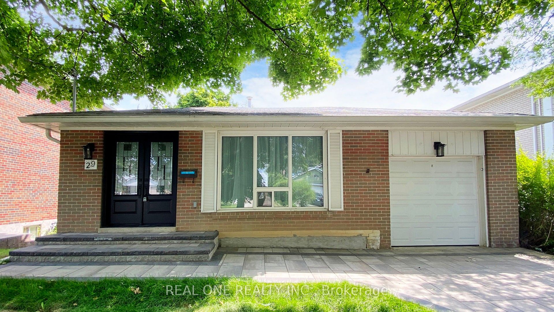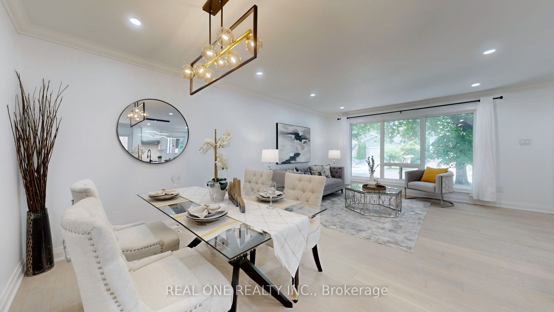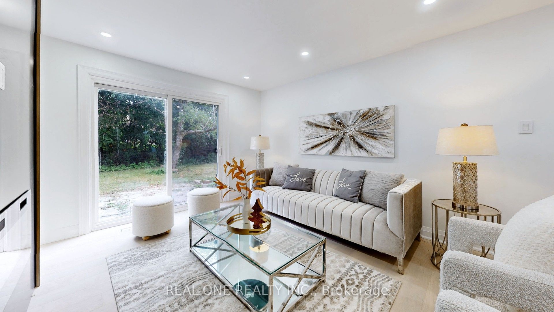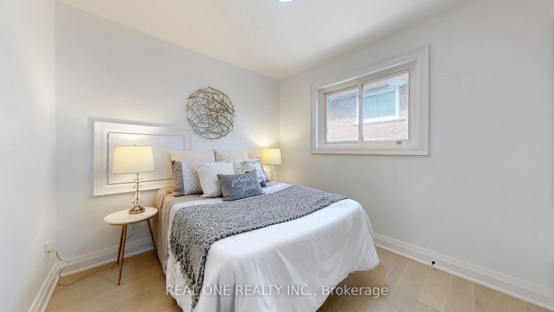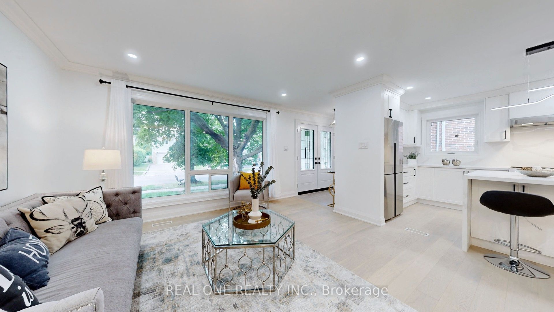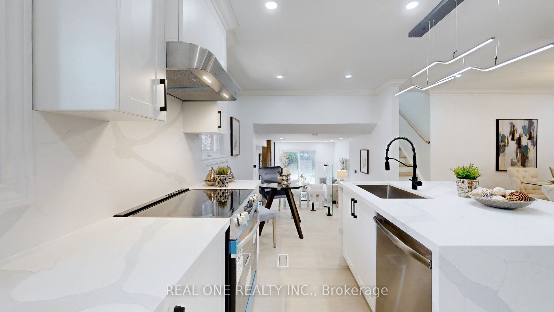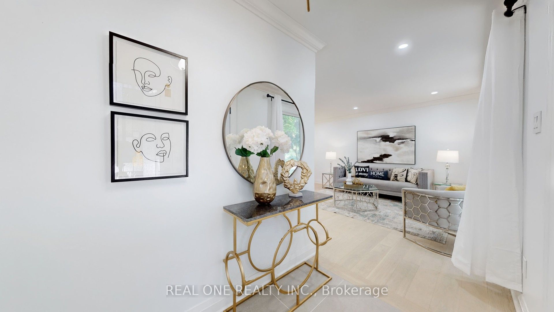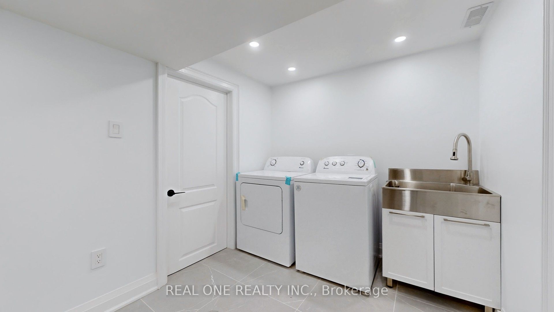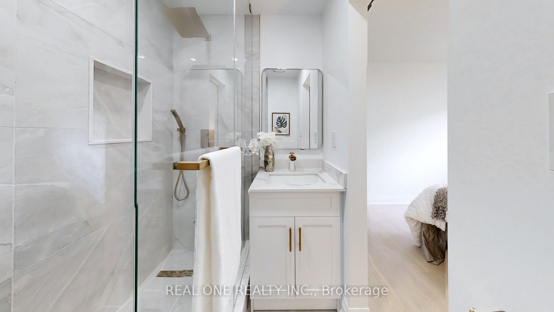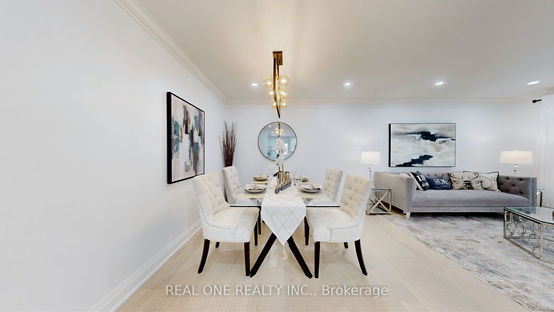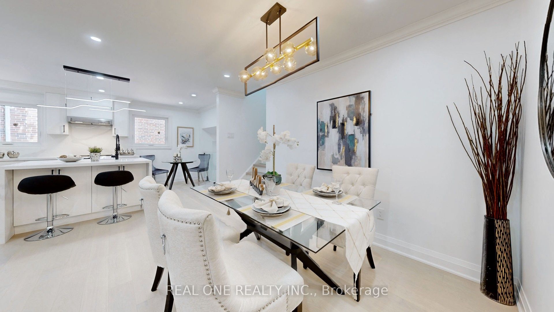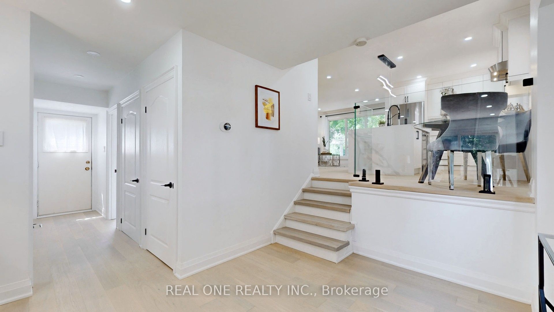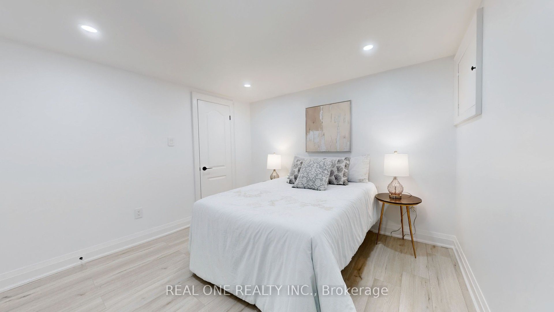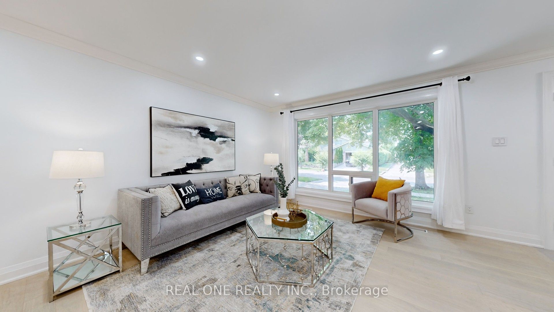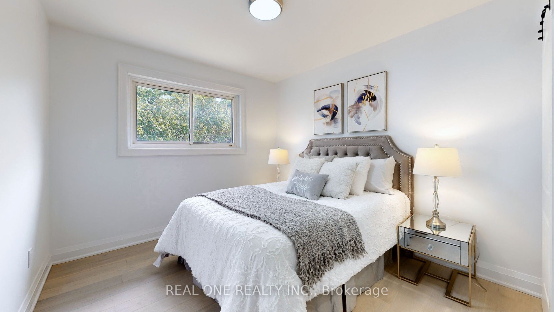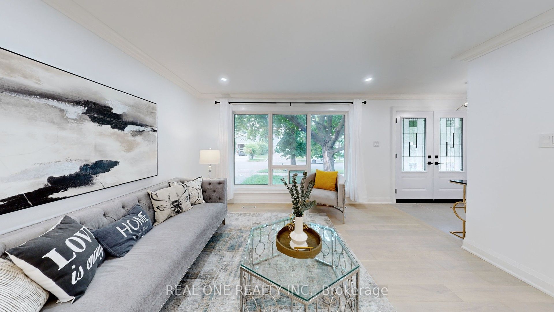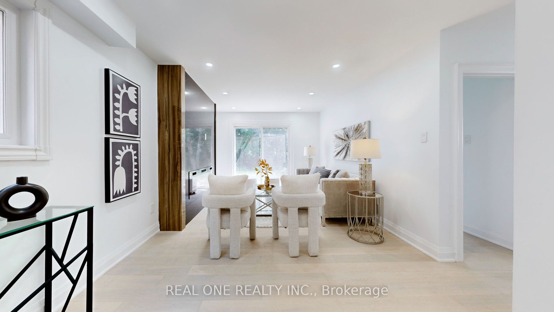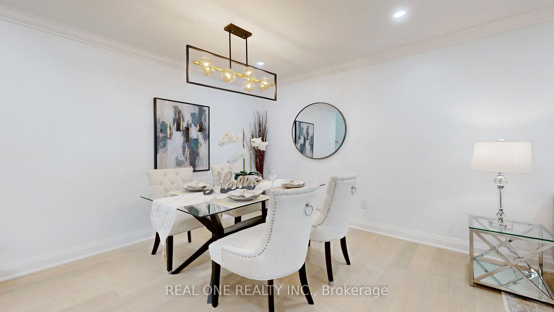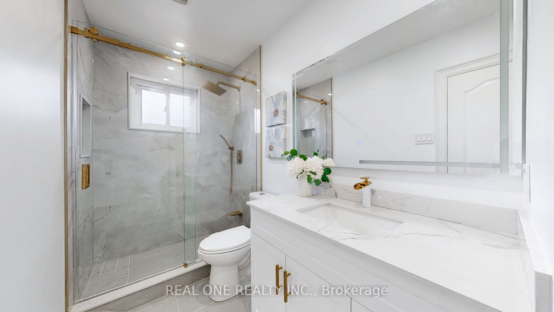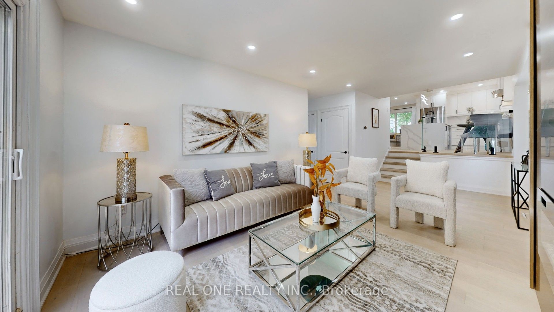$1,588,000
Available - For Sale
Listing ID: C9373325
29 Corning Rd , Toronto, M2J 2L6, Ontario
| Fully Professional Renovated, Bright & Spacious Family Home In The Highly Desirable Neighbourhood! Chef Inspired New Custom Kitchen with Built-In S/S Appliances, Quartz Countertops, centre island, custom made cabinetry, eat-in breakfast over looking family room, electric fireplace & W/O to backyard. Open Concept Living & Dining Room, Hardwood floors throughout, pot lights, Interlock Driveway, Close to Hwys, hospital, schools, parks and shopping centre. |
| Extras: All Elf, Garage Door Opener, Washer And Dryer ( 2022). Stove, Fridge, hood fan (2024) |
| Price | $1,588,000 |
| Taxes: | $6380.30 |
| Address: | 29 Corning Rd , Toronto, M2J 2L6, Ontario |
| Lot Size: | 50.00 x 120.00 (Feet) |
| Directions/Cross Streets: | Leslie, Sheppard, Finch |
| Rooms: | 8 |
| Rooms +: | 1 |
| Bedrooms: | 4 |
| Bedrooms +: | 1 |
| Kitchens: | 1 |
| Family Room: | Y |
| Basement: | Finished |
| Property Type: | Detached |
| Style: | Backsplit 4 |
| Exterior: | Brick |
| Garage Type: | Built-In |
| (Parking/)Drive: | Private |
| Drive Parking Spaces: | 2 |
| Pool: | None |
| Property Features: | Fenced Yard, Hospital, Park, Public Transit, School |
| Fireplace/Stove: | Y |
| Heat Source: | Gas |
| Heat Type: | Forced Air |
| Central Air Conditioning: | Central Air |
| Sewers: | Sewers |
| Water: | Municipal |
$
%
Years
This calculator is for demonstration purposes only. Always consult a professional
financial advisor before making personal financial decisions.
| Although the information displayed is believed to be accurate, no warranties or representations are made of any kind. |
| REAL ONE REALTY INC. |
|
|

Deepak Sharma
Broker
Dir:
647-229-0670
Bus:
905-554-0101
| Virtual Tour | Book Showing | Email a Friend |
Jump To:
At a Glance:
| Type: | Freehold - Detached |
| Area: | Toronto |
| Municipality: | Toronto |
| Neighbourhood: | Don Valley Village |
| Style: | Backsplit 4 |
| Lot Size: | 50.00 x 120.00(Feet) |
| Tax: | $6,380.3 |
| Beds: | 4+1 |
| Baths: | 4 |
| Fireplace: | Y |
| Pool: | None |
Locatin Map:
Payment Calculator:

