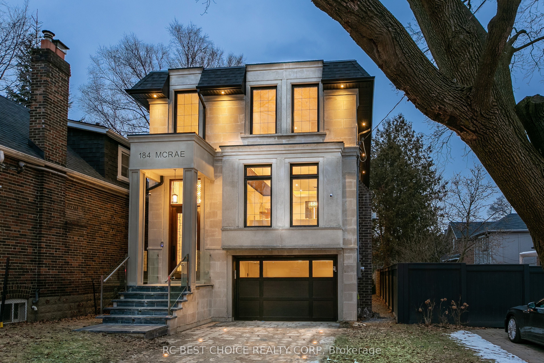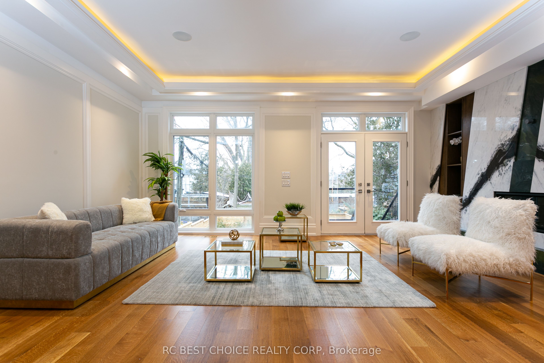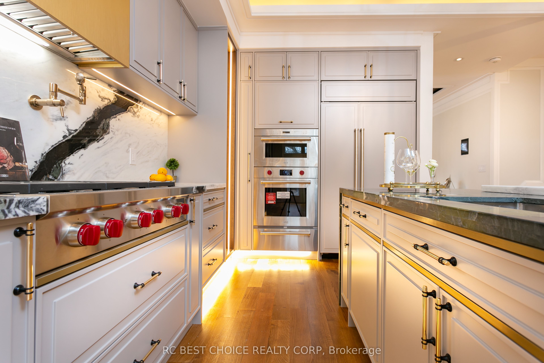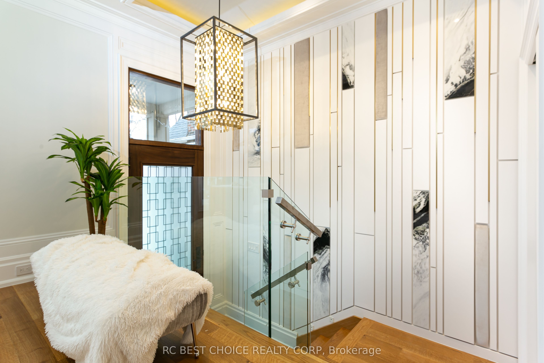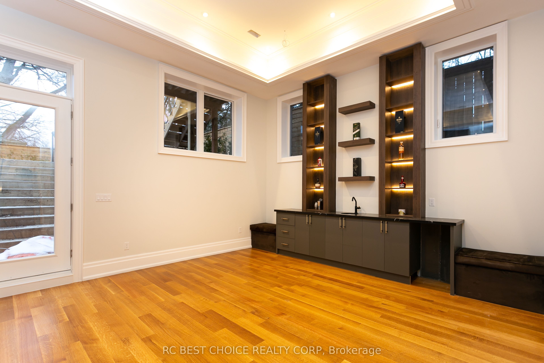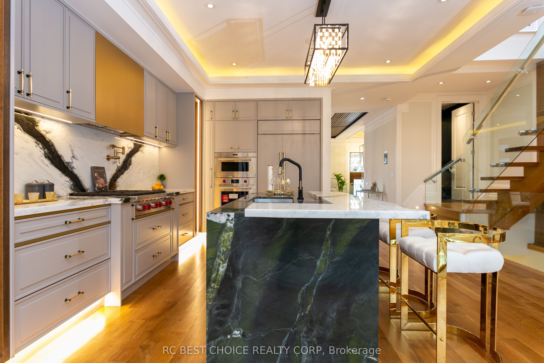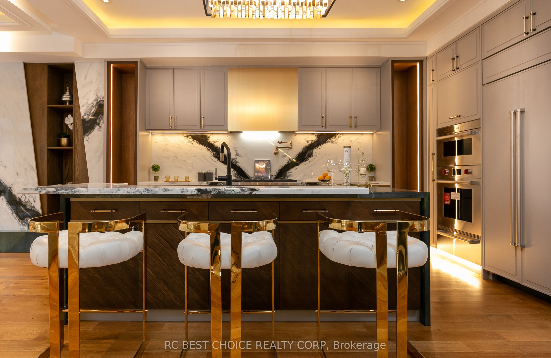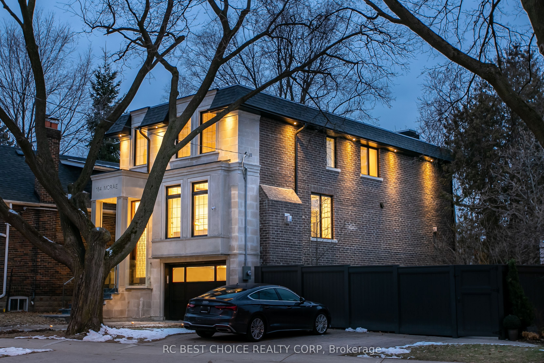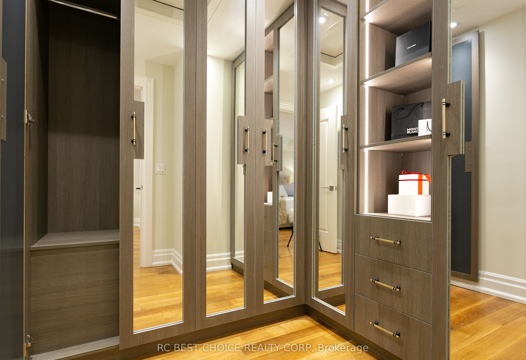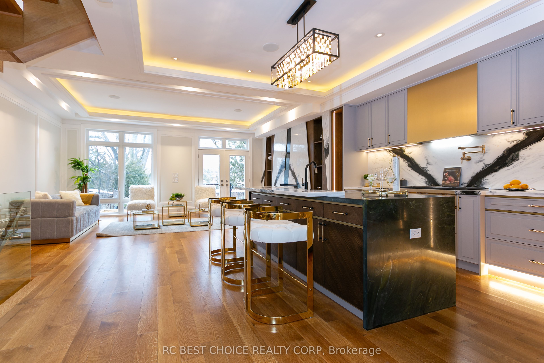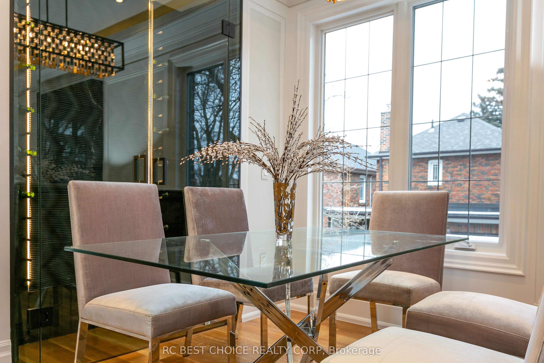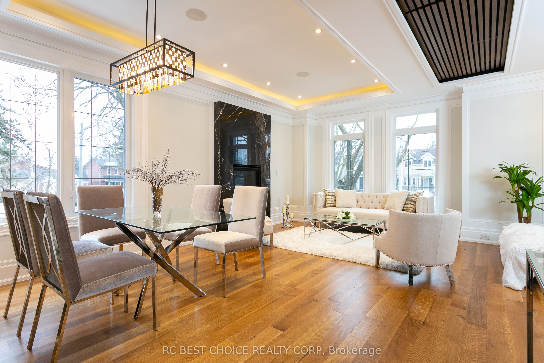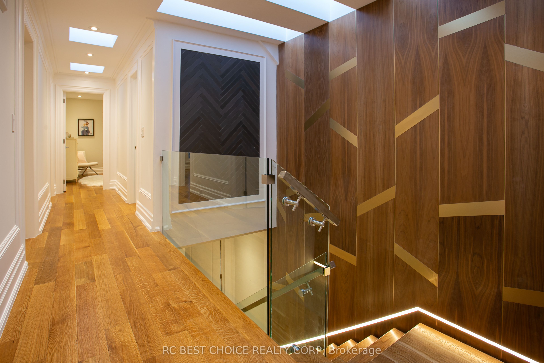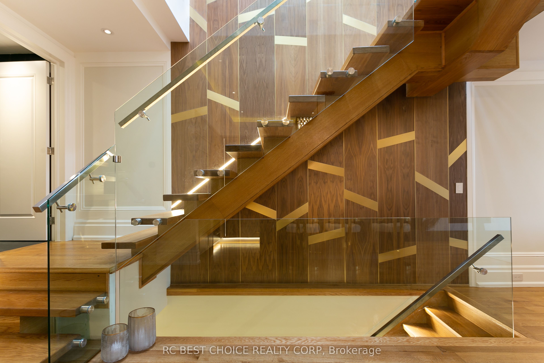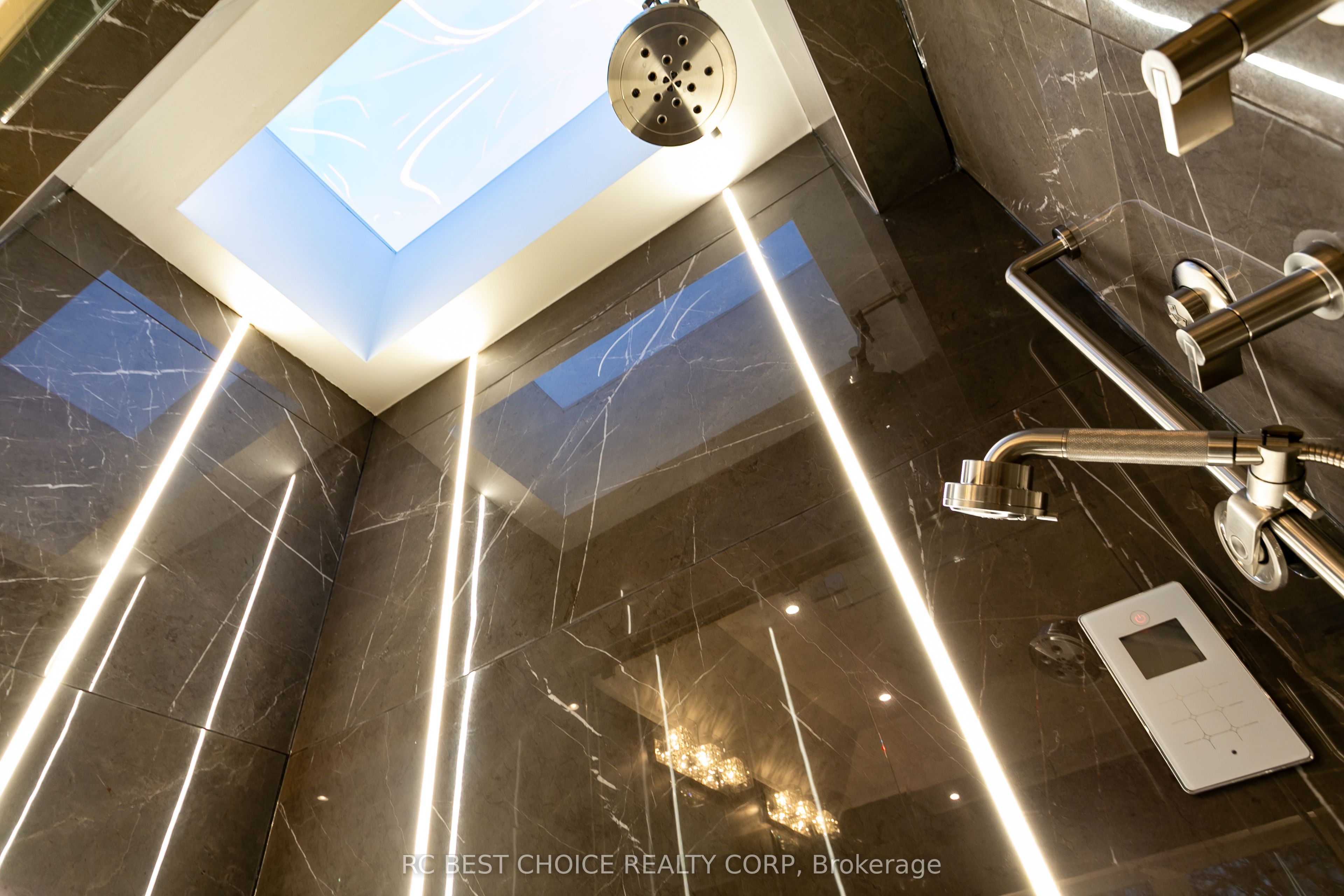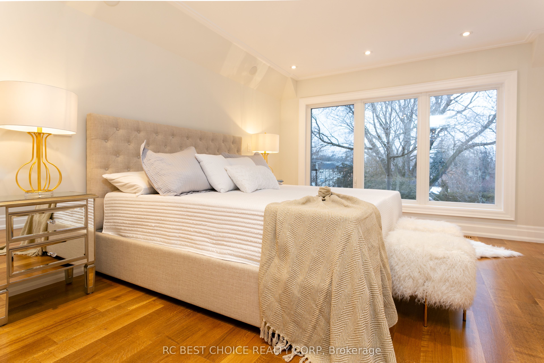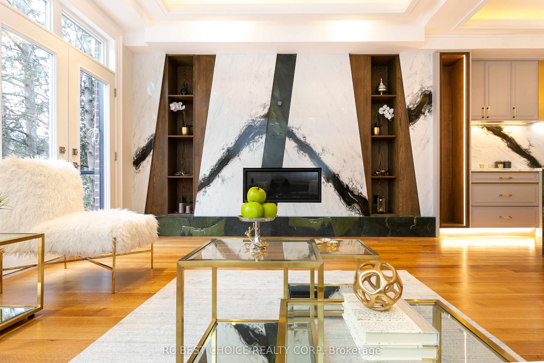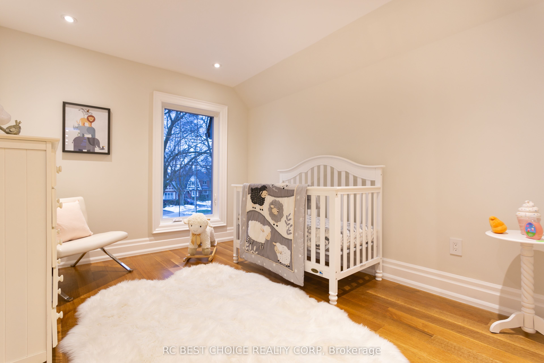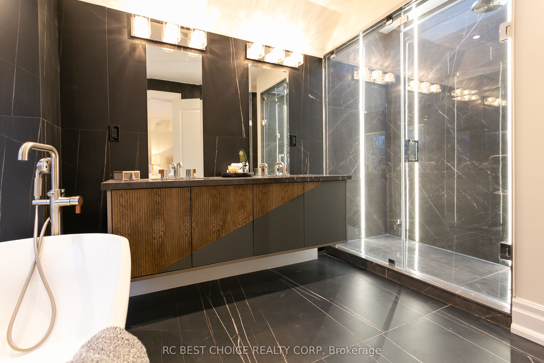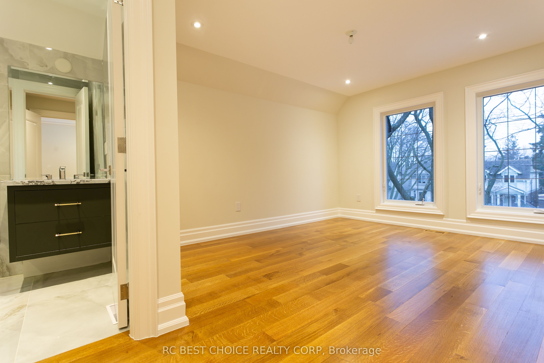$3,388,000
Available - For Sale
Listing ID: C9372105
184 Mcrae Dr , Toronto, M4G 1T1, Ontario
| An Exceptional Opportunity to Own A Prestigious Custom Home in the Highly Sought-After Leaside Neighbourhood. This State-of-the-Art Residence is a Must-See. Offering Exquisite Design and Premium Finishes Throughout. The Large Foyer Greets You With Custom Panels and Premium Chandeliers. Featuring Solid White Oak Flooring, Floating Stairs W/ Stainless-Steel Railings, Coffered Ceilings, Paneled Walls, Marble Slabs, LED Pot Lights and Smart Home System. Every Detail Exudes Luxury. Comes with a Chef-Inspired Kitchen, Which Includes Custom Cabinetry and Top-of-the-Line WiFi-Enabled Appliances. Include Two Laundry Located on the Second and Lower Levels. The Master Bedroom is Also A Masterpiece in Itself with Large Windows, a 6Pc Ensuite Featuring a Frameless Glass Shower & Skylight, and A Walk-in Closet with Built-in Cabinetry. Also, Enjoy heated Floors in the Master Ensuite with Rough-ins Under the Interlocking Driveway and Basement. 13 Ft High Ceiling Walk-up Bright Basement Completed with an Elegant Eet Bar and Spacious Bedroom! |
| Extras: Enjoy Leaside Family-Friendly Atmosphere and Tree-lined Streets with Blend of Modern Living and Historic Charm. Steps From Excellent Schools, Boutique Shops, Restaurants & Cafes, Parks and Bicycle Trails and Upcoming Eglinton LRT Line! |
| Price | $3,388,000 |
| Taxes: | $12088.00 |
| Address: | 184 Mcrae Dr , Toronto, M4G 1T1, Ontario |
| Lot Size: | 29.50 x 123.66 (Feet) |
| Directions/Cross Streets: | Bayview & Eglinton |
| Rooms: | 12 |
| Bedrooms: | 4 |
| Bedrooms +: | 1 |
| Kitchens: | 1 |
| Family Room: | Y |
| Basement: | Finished, Walk-Up |
| Approximatly Age: | 0-5 |
| Property Type: | Detached |
| Style: | 2-Storey |
| Exterior: | Brick, Stone |
| Garage Type: | Built-In |
| (Parking/)Drive: | Private |
| Drive Parking Spaces: | 2 |
| Pool: | None |
| Approximatly Age: | 0-5 |
| Fireplace/Stove: | Y |
| Heat Source: | Gas |
| Heat Type: | Forced Air |
| Central Air Conditioning: | Central Air |
| Elevator Lift: | N |
| Sewers: | Sewers |
| Water: | Municipal |
$
%
Years
This calculator is for demonstration purposes only. Always consult a professional
financial advisor before making personal financial decisions.
| Although the information displayed is believed to be accurate, no warranties or representations are made of any kind. |
| RC BEST CHOICE REALTY CORP |
|
|

Deepak Sharma
Broker
Dir:
647-229-0670
Bus:
905-554-0101
| Virtual Tour | Book Showing | Email a Friend |
Jump To:
At a Glance:
| Type: | Freehold - Detached |
| Area: | Toronto |
| Municipality: | Toronto |
| Neighbourhood: | Leaside |
| Style: | 2-Storey |
| Lot Size: | 29.50 x 123.66(Feet) |
| Approximate Age: | 0-5 |
| Tax: | $12,088 |
| Beds: | 4+1 |
| Baths: | 5 |
| Fireplace: | Y |
| Pool: | None |
Locatin Map:
Payment Calculator:

