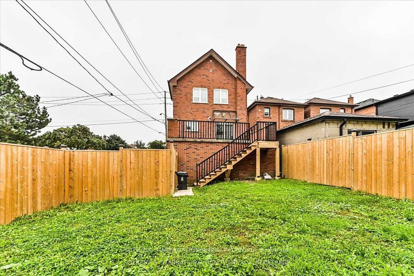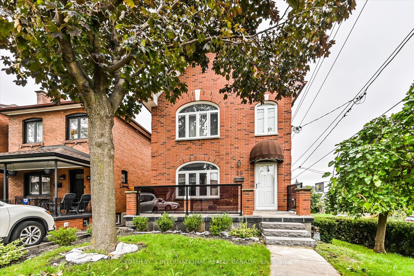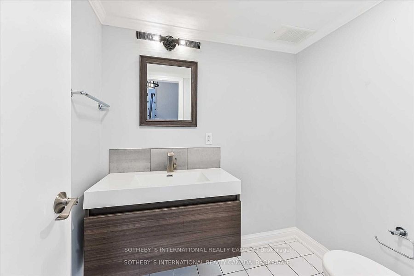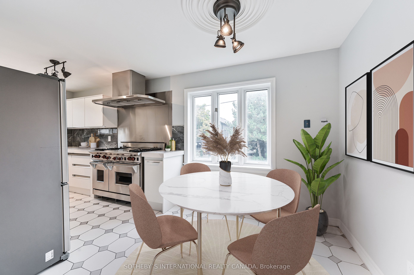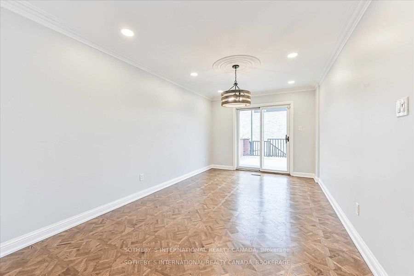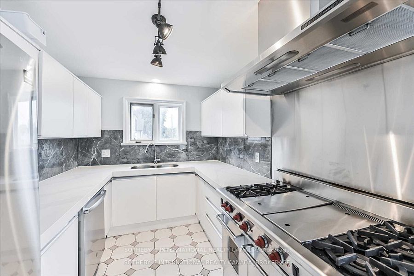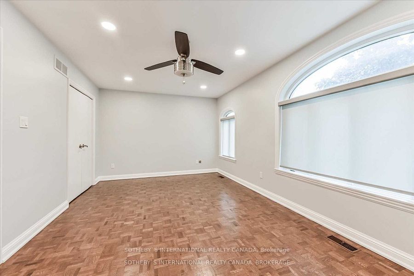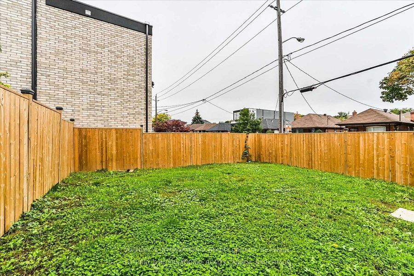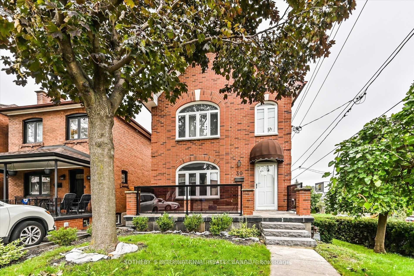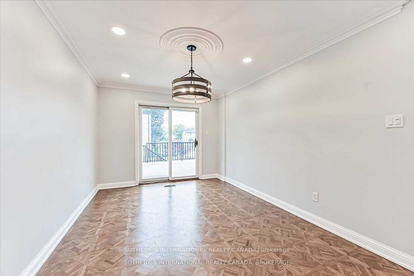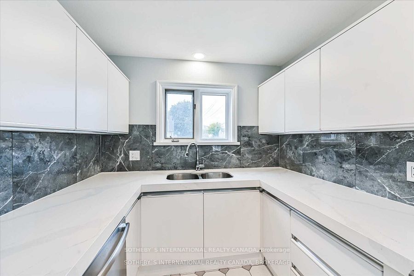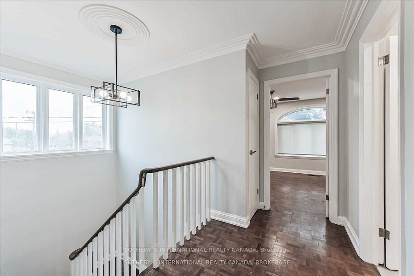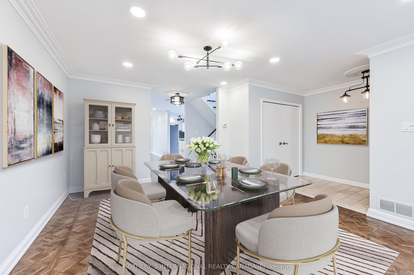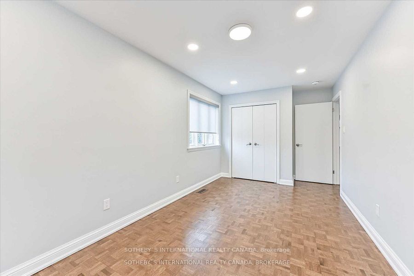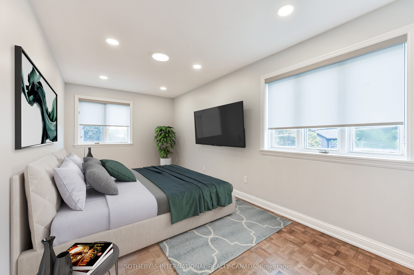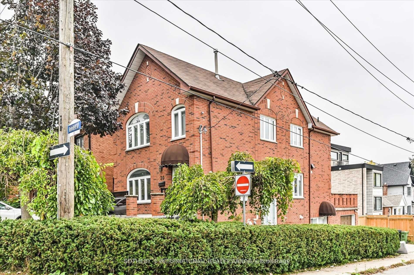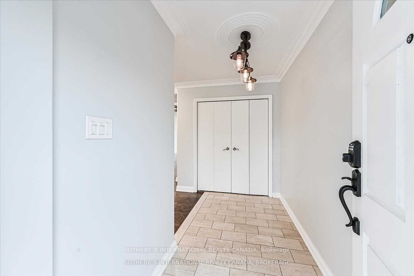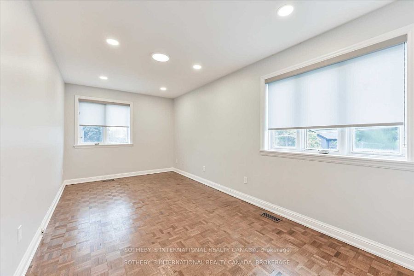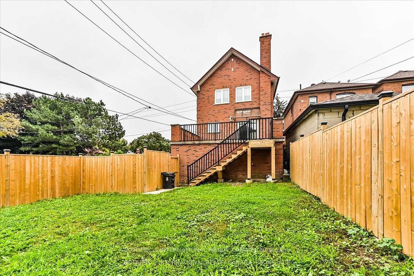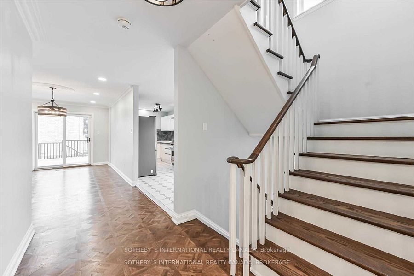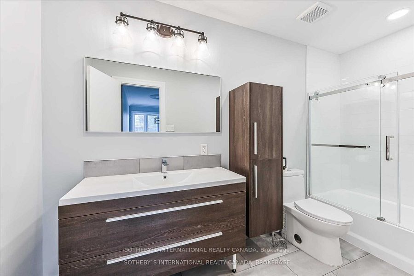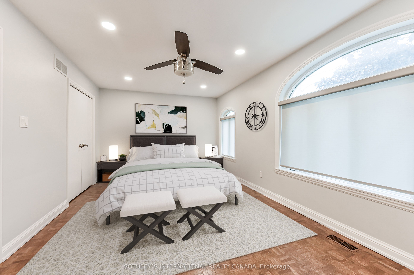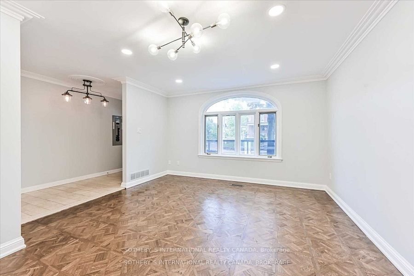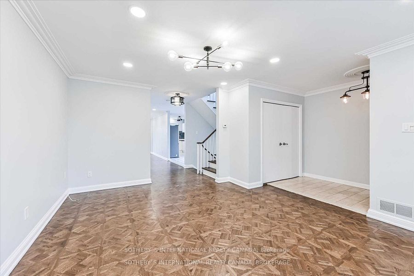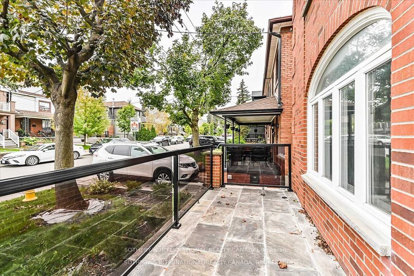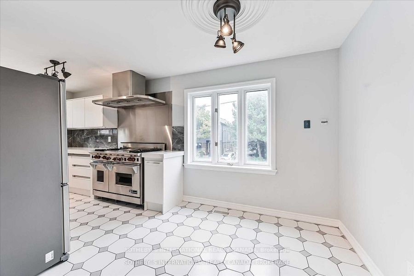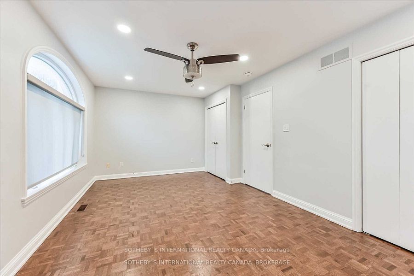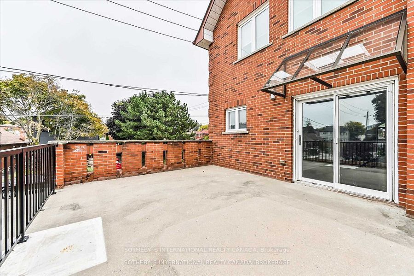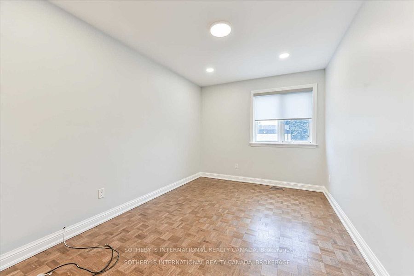$3,950
Available - For Rent
Listing ID: C9348937
30 Belvidere Ave , Unit Main, Toronto, M6C 1P6, Ontario
| Splendid & Luxurious 2-Storey Residence in a Prestigious Location- Nestled in a fabulous location surrounded by million-dollar estates, this stunning home offers a perfect blend of elegance, comfort, and sophistication. Designed for those who love to entertain and appreciate the finer things in life, this home is a masterpiece of style and functionality. Step into the grand, professionally designed chef's kitchen fully equipped for culinary enthusiasts and perfect for hosting unforgettable gatherings. The expansive principal rooms exude warmth and charm, while the oversized bedrooms provide an abundance of space for you and your family, ensuring everyone enjoys their own private retreat. The outdoor living space is nothing short of exceptional. The fully fenced, private backyard offers a serene and secluded oasis, ideal for relaxation and entertainment. Whether you're lounging on the sundeck, hosting an alfresco dinner, or simply soaking in the peaceful surroundings, this backyard is your own personal paradise. Additional highlights include a beautifully appointed powder room, a sought-after corner lot, and an abundance of natural light that floods every room, creating a bright and inviting atmosphere. With ample parking and a prime location, this home delivers both privacy and convenience in one of the most coveted neighbourhoods. This is more than just a home its a lifestyle. Discover the perfect blend of luxury, space, and tranquility, and make this exceptional property your own. |
| Extras: Close To Schools, Shops, Transit & Hwy's |
| Price | $3,950 |
| Address: | 30 Belvidere Ave , Unit Main, Toronto, M6C 1P6, Ontario |
| Apt/Unit: | Main |
| Lot Size: | 23.00 x 106.05 (Feet) |
| Directions/Cross Streets: | Oakwood Ave And Vaughan Rd |
| Rooms: | 7 |
| Bedrooms: | 3 |
| Bedrooms +: | |
| Kitchens: | 1 |
| Family Room: | N |
| Basement: | None |
| Furnished: | N |
| Property Type: | Detached |
| Style: | 2-Storey |
| Exterior: | Brick |
| Garage Type: | None |
| (Parking/)Drive: | Private |
| Drive Parking Spaces: | 1 |
| Pool: | None |
| Private Entrance: | Y |
| Laundry Access: | Ensuite |
| Property Features: | Fenced Yard, Library, Other, Park, Public Transit, School |
| CAC Included: | Y |
| Heat Included: | Y |
| Parking Included: | Y |
| Fireplace/Stove: | N |
| Heat Source: | Gas |
| Heat Type: | Forced Air |
| Central Air Conditioning: | Central Air |
| Laundry Level: | Main |
| Sewers: | Sewers |
| Water: | Municipal |
| Although the information displayed is believed to be accurate, no warranties or representations are made of any kind. |
| SOTHEBY`S INTERNATIONAL REALTY CANADA |
|
|

Deepak Sharma
Broker
Dir:
647-229-0670
Bus:
905-554-0101
| Book Showing | Email a Friend |
Jump To:
At a Glance:
| Type: | Freehold - Detached |
| Area: | Toronto |
| Municipality: | Toronto |
| Neighbourhood: | Oakwood Village |
| Style: | 2-Storey |
| Lot Size: | 23.00 x 106.05(Feet) |
| Beds: | 3 |
| Baths: | 2 |
| Fireplace: | N |
| Pool: | None |
Locatin Map:

