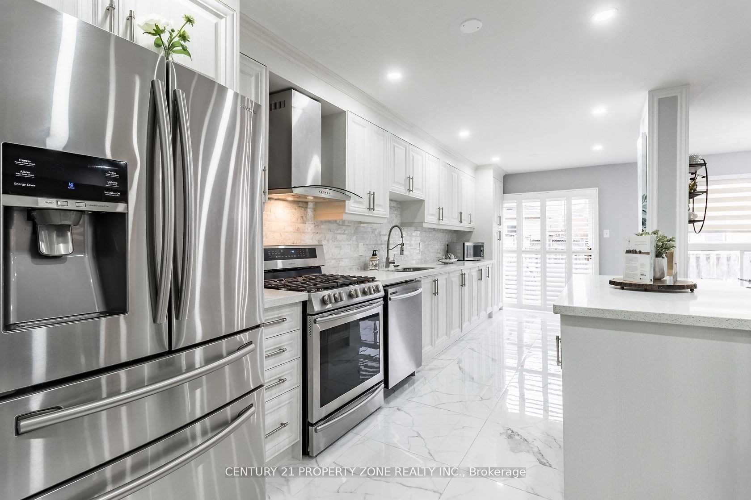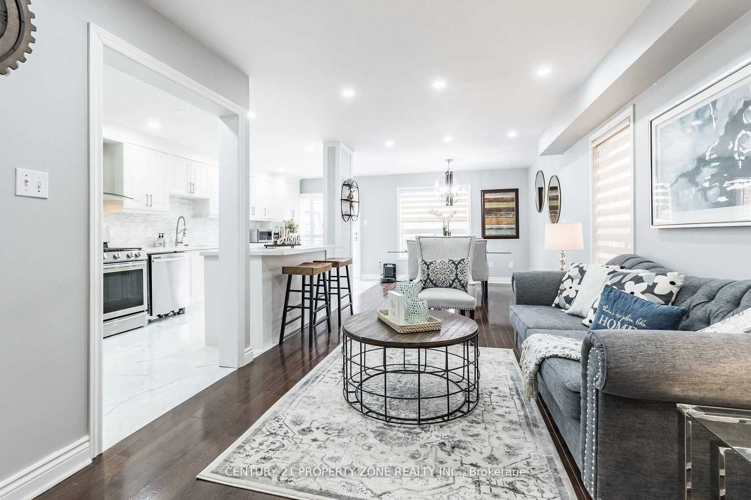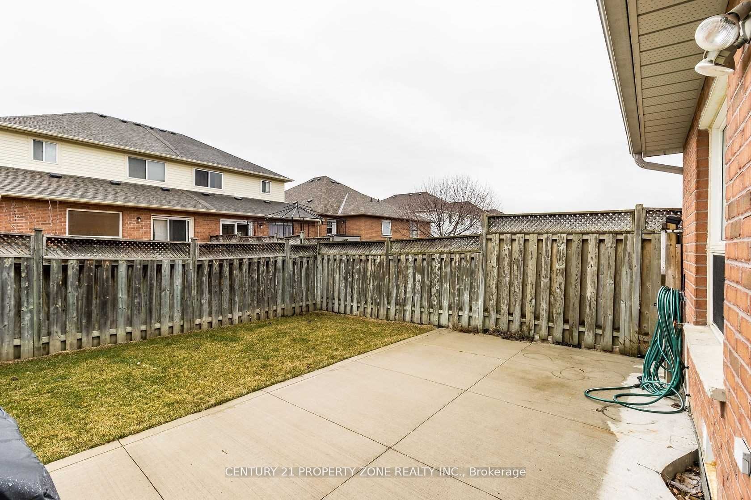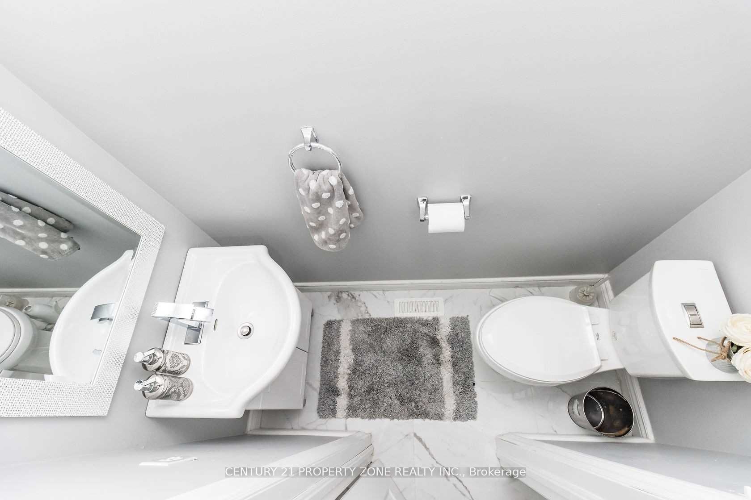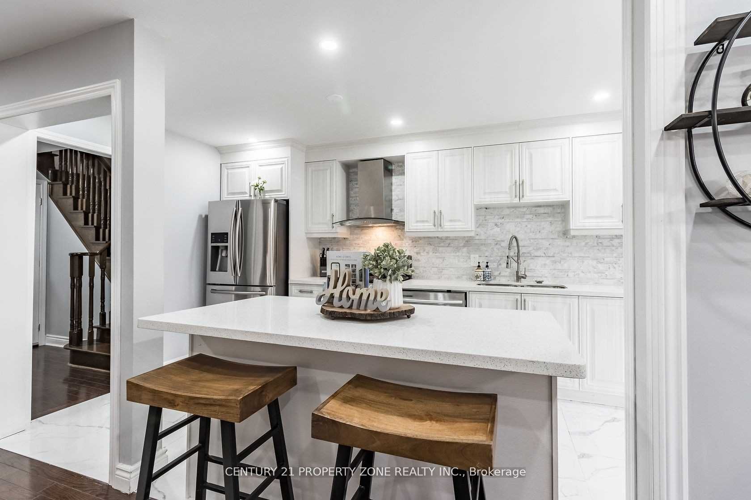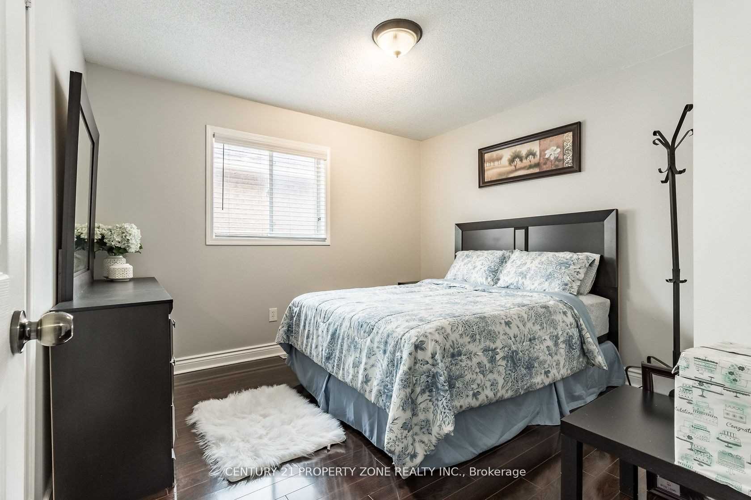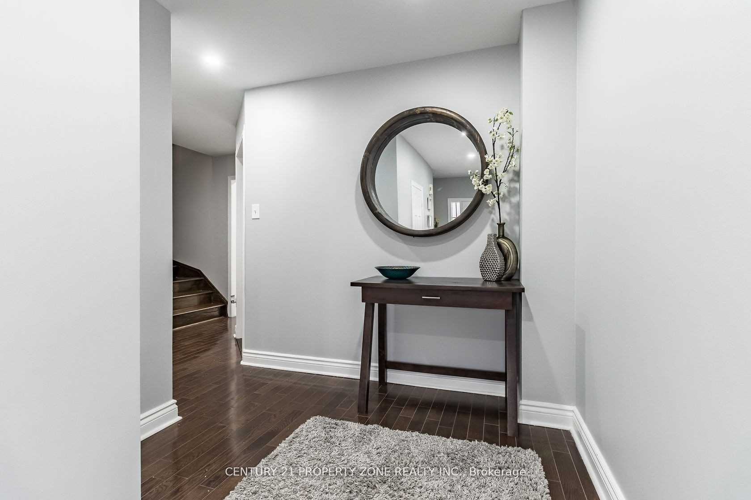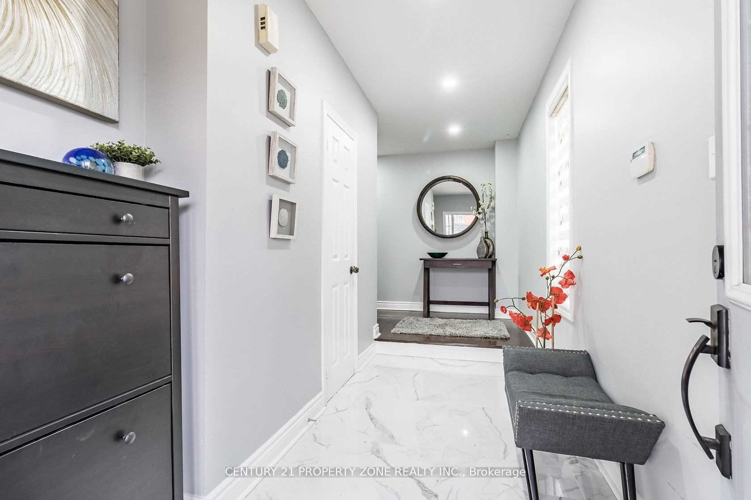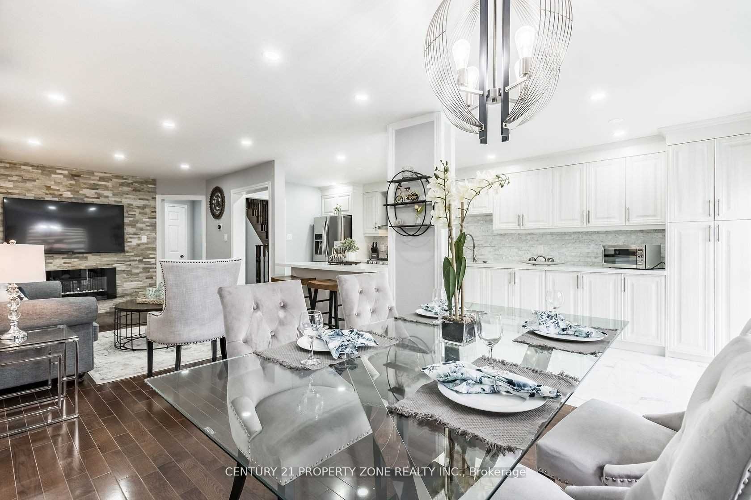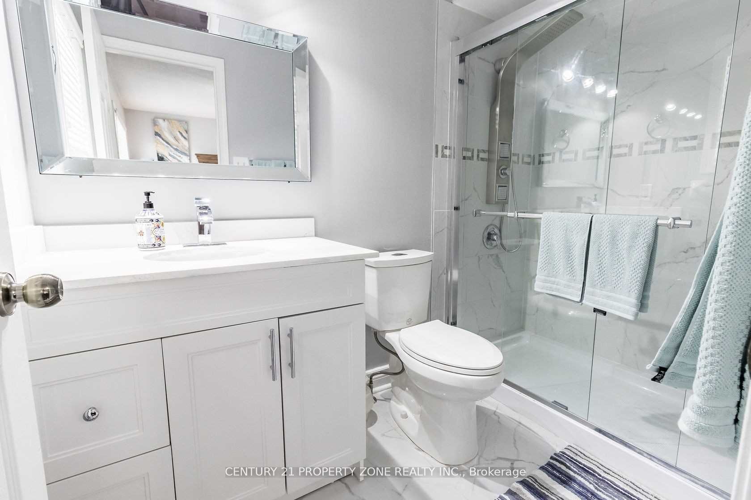$3,400
Available - For Rent
Listing ID: W9373756
9 Coppermill Dr , Brampton, L7A 1N4, Ontario
| Available For Lease !!Absolutely stunning and highly upgraded property. This exceptionalopen-concept home boasts a spacious foyer that greets you warmly. Gorgeous hardwood flooring gracesthe large living and dining areas, complemented by a stone wall electric fireplace and recessedlighting for a cozy ambiance. The kitchen, a true chef's delight, features an abundance ofcabinetry and a pantry for ample storage. The backsplash, crown moulding, valance, pot lights, andcenter island complete the kitchen's impressive features. The master bedroom is a retreat with itsupgraded en-suite bathroom and walk-in closet. The additional bedrooms are generously sized, whilethe main bathrooms upstairs have seen minimal use and remain in excellent condition. A brand-new,legal one-bedroom basement apartment with a separate entrance offers added living space. Outside,the backyard features a combination of concrete and grass areas. |
| Extras: Pls Attach Sch B with All Offers. Landlord Looking For AAA tenant With Employment Letter, Creditreport ,Paystub & References . Students are also welcome and to be reviewed by landlord. |
| Price | $3,400 |
| Address: | 9 Coppermill Dr , Brampton, L7A 1N4, Ontario |
| Lot Size: | 24.11 x 100.07 (Feet) |
| Directions/Cross Streets: | Van kirk and sandalwood pkwy |
| Rooms: | 9 |
| Bedrooms: | 3 |
| Bedrooms +: | |
| Kitchens: | 1 |
| Family Room: | Y |
| Basement: | None |
| Furnished: | N |
| Property Type: | Semi-Detached |
| Style: | 2-Storey |
| Exterior: | Brick, Brick Front |
| Garage Type: | Attached |
| (Parking/)Drive: | Available |
| Drive Parking Spaces: | 3 |
| Pool: | None |
| Private Entrance: | Y |
| Laundry Access: | Ensuite |
| Approximatly Square Footage: | 1500-2000 |
| Parking Included: | Y |
| Fireplace/Stove: | N |
| Heat Source: | Gas |
| Heat Type: | Forced Air |
| Central Air Conditioning: | Central Air |
| Laundry Level: | Main |
| Elevator Lift: | N |
| Sewers: | Sewers |
| Water: | Municipal |
| Utilities-Cable: | N |
| Utilities-Hydro: | A |
| Utilities-Gas: | A |
| Utilities-Telephone: | N |
| Although the information displayed is believed to be accurate, no warranties or representations are made of any kind. |
| CENTURY 21 PROPERTY ZONE REALTY INC. |
|
|

Deepak Sharma
Broker
Dir:
647-229-0670
Bus:
905-554-0101
| Book Showing | Email a Friend |
Jump To:
At a Glance:
| Type: | Freehold - Semi-Detached |
| Area: | Peel |
| Municipality: | Brampton |
| Neighbourhood: | Northwest Sandalwood Parkway |
| Style: | 2-Storey |
| Lot Size: | 24.11 x 100.07(Feet) |
| Beds: | 3 |
| Baths: | 3 |
| Fireplace: | N |
| Pool: | None |
Locatin Map:

