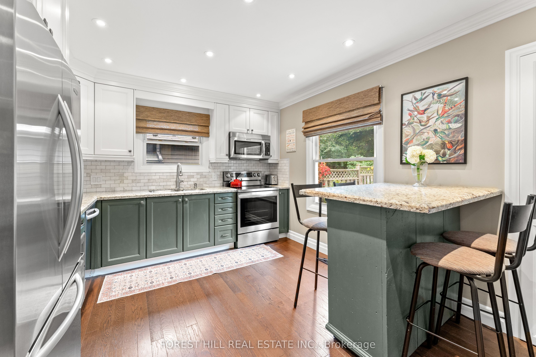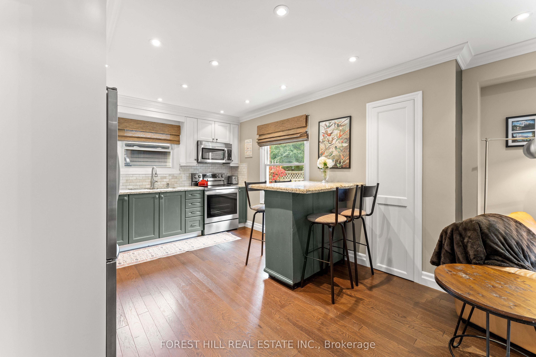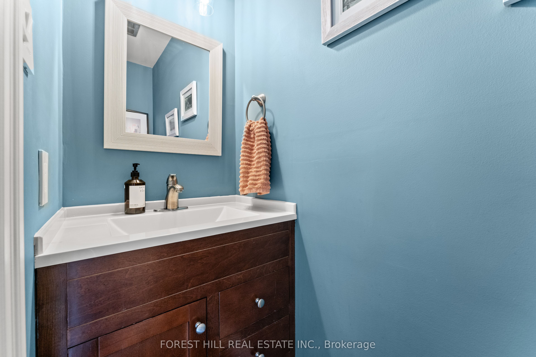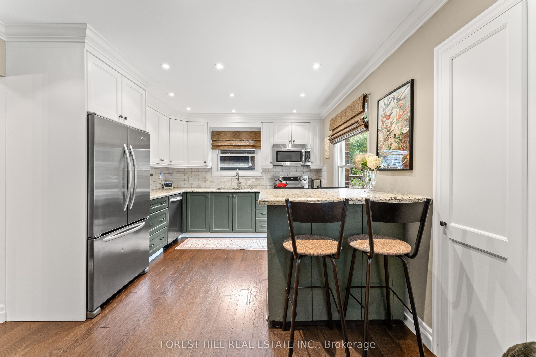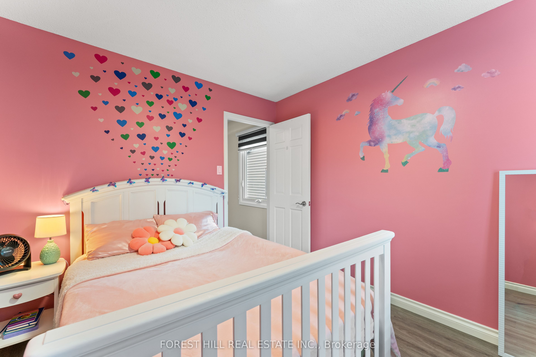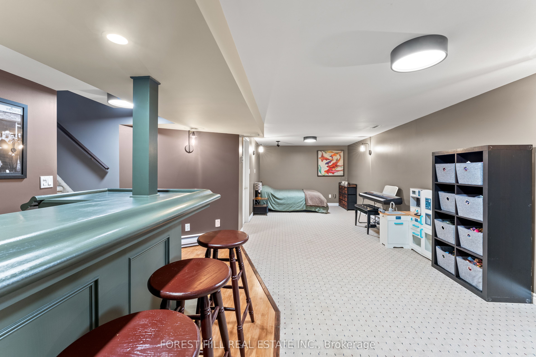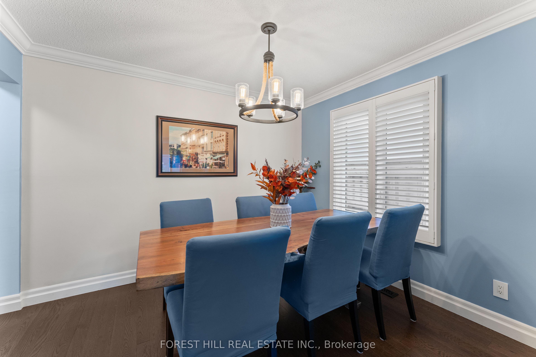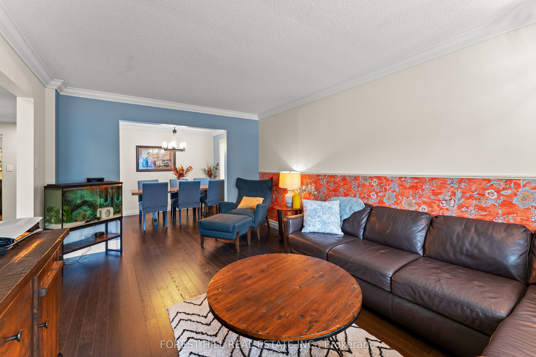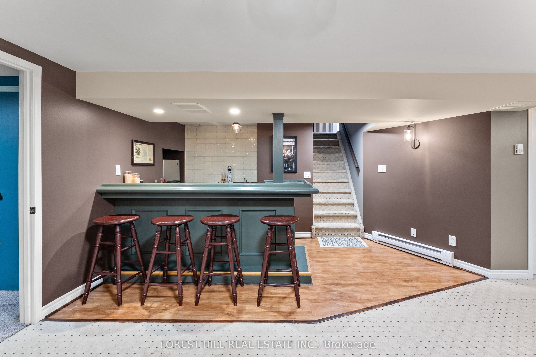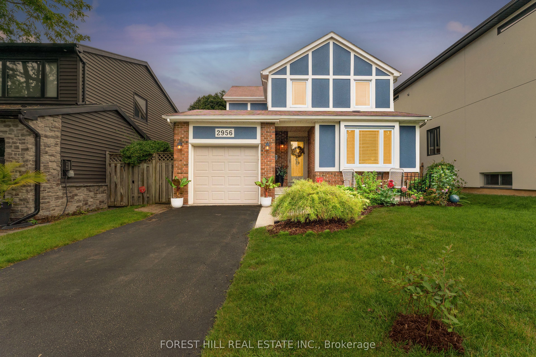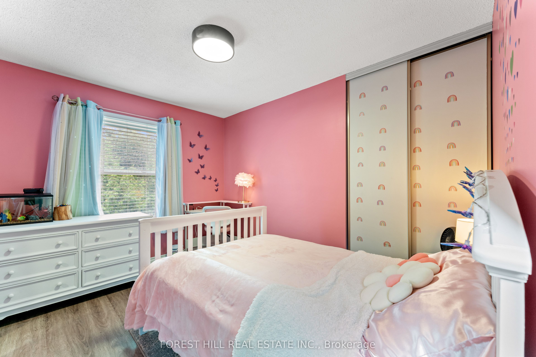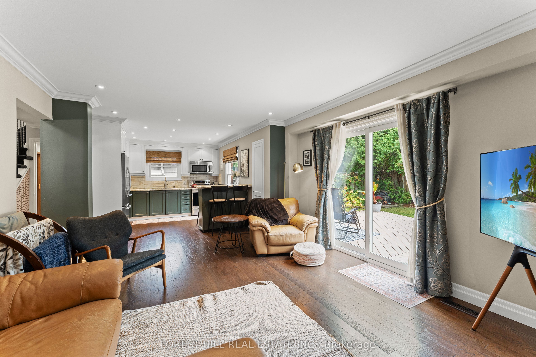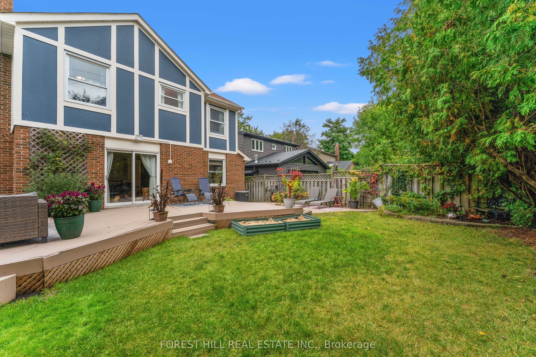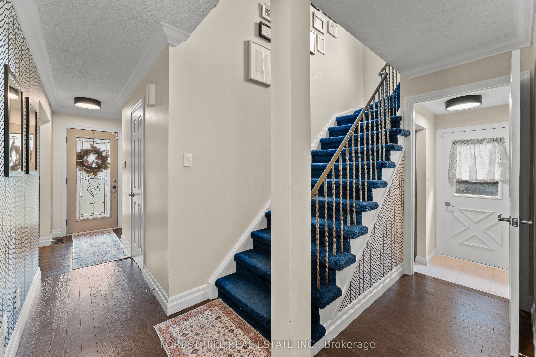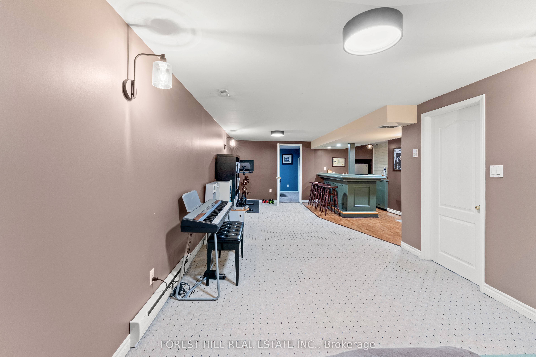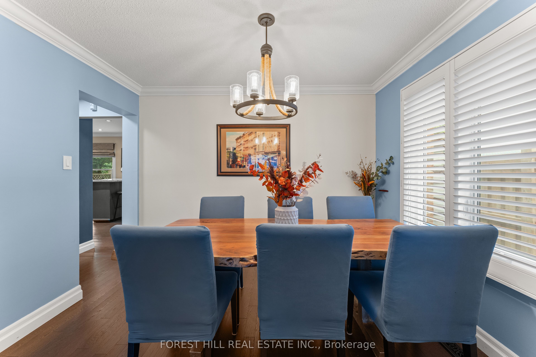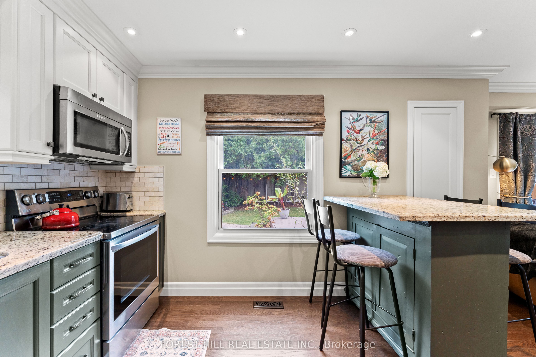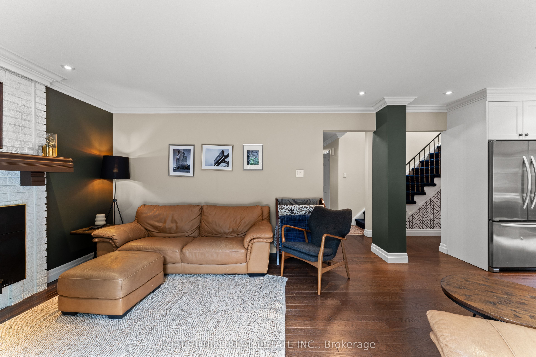$1,299,900
Available - For Sale
Listing ID: W9373518
2956 Dancer Crt , Mississauga, L5L 1Y4, Ontario
| Beautiful reno'd and upgraded 3 (+1) bdr family home in desirable/demand area of Pheasant Run, Erin Mills. Stunning main floor w/ glistening hardwood floors, upgraded crown mouldings, baseboards and California Shutters, Porcelain Tiles in entrance. Powder Room, Large Open Concept LR/DR ideal for entertaining. Modern upgraded kitchen with S.S. Appliances, Granite Counter Top, Breakfast Bar and window overlooking garden. Recessed Halogen lighting adds to the ambiance. Kitchen overlooks large family room which boasts wood burning fireplace insert and sliding glass doors to deck, garden and private fenced yard. Located on child friendly cul-de-sac near parks, playground and trails |
| Extras: S.S Fridge, S.S. Stove, S.S B/I Microwave and Rangehood, S.S. B/I Dishwasher, Washer, Dryer, All E.L.F.'s, All window coverings and treatments, F.P Insert, Electric garage door opener |
| Price | $1,299,900 |
| Taxes: | $6825.34 |
| Address: | 2956 Dancer Crt , Mississauga, L5L 1Y4, Ontario |
| Lot Size: | 40.00 x 120.00 (Feet) |
| Directions/Cross Streets: | Burnhamthorpe / Winston Churchill |
| Rooms: | 7 |
| Bedrooms: | 3 |
| Bedrooms +: | |
| Kitchens: | 1 |
| Family Room: | Y |
| Basement: | Full, Part Fin |
| Approximatly Age: | 31-50 |
| Property Type: | Detached |
| Style: | 2-Storey |
| Exterior: | Board/Batten, Stucco/Plaster |
| Garage Type: | Built-In |
| (Parking/)Drive: | Private |
| Drive Parking Spaces: | 2 |
| Pool: | None |
| Approximatly Age: | 31-50 |
| Approximatly Square Footage: | 2000-2500 |
| Property Features: | Cul De Sac, Fenced Yard, Public Transit, Wooded/Treed |
| Fireplace/Stove: | Y |
| Heat Source: | Gas |
| Heat Type: | Forced Air |
| Central Air Conditioning: | Central Air |
| Laundry Level: | Lower |
| Elevator Lift: | N |
| Sewers: | Sewers |
| Water: | Municipal |
| Utilities-Cable: | Y |
| Utilities-Hydro: | Y |
| Utilities-Gas: | Y |
$
%
Years
This calculator is for demonstration purposes only. Always consult a professional
financial advisor before making personal financial decisions.
| Although the information displayed is believed to be accurate, no warranties or representations are made of any kind. |
| FOREST HILL REAL ESTATE INC. |
|
|

Deepak Sharma
Broker
Dir:
647-229-0670
Bus:
905-554-0101
| Virtual Tour | Book Showing | Email a Friend |
Jump To:
At a Glance:
| Type: | Freehold - Detached |
| Area: | Peel |
| Municipality: | Mississauga |
| Neighbourhood: | Erin Mills |
| Style: | 2-Storey |
| Lot Size: | 40.00 x 120.00(Feet) |
| Approximate Age: | 31-50 |
| Tax: | $6,825.34 |
| Beds: | 3 |
| Baths: | 4 |
| Fireplace: | Y |
| Pool: | None |
Locatin Map:
Payment Calculator:

