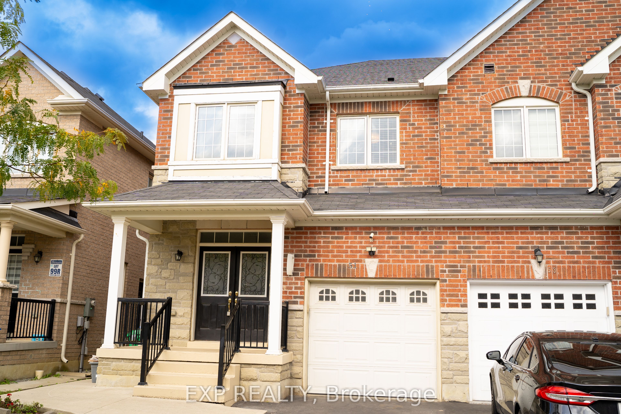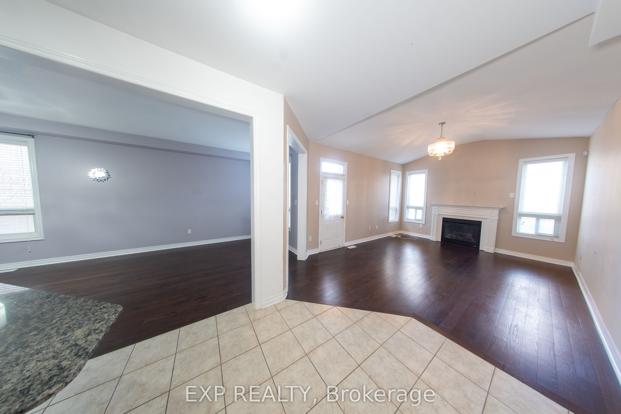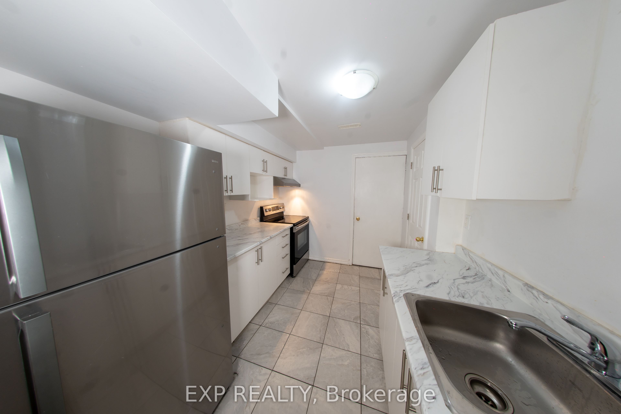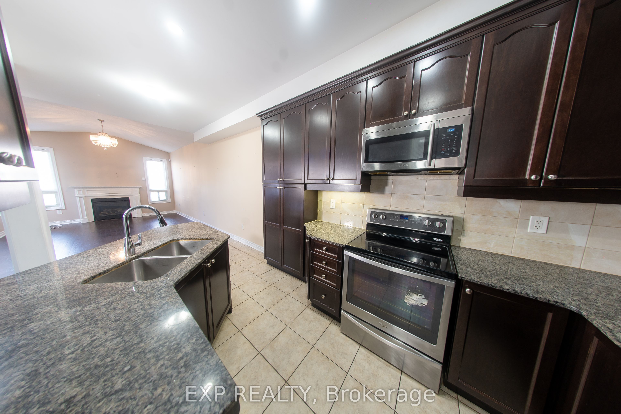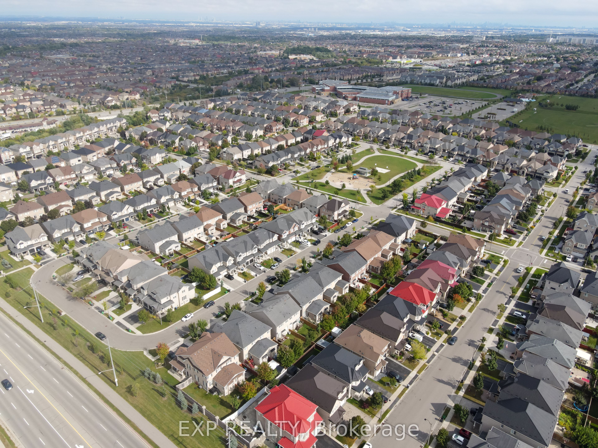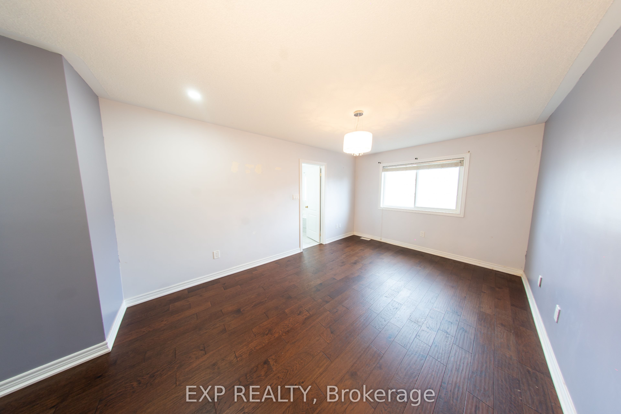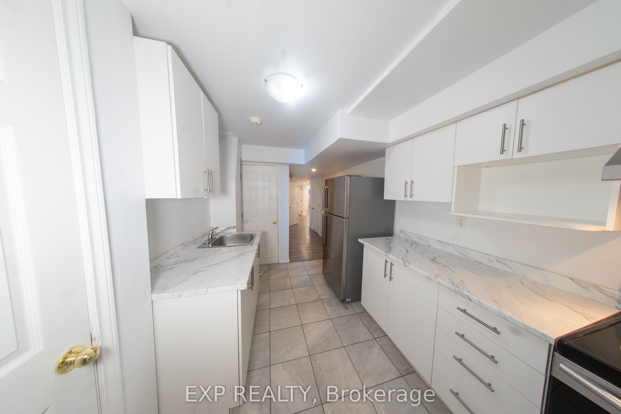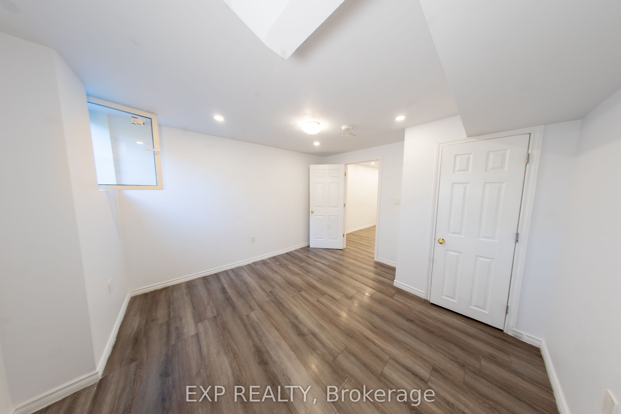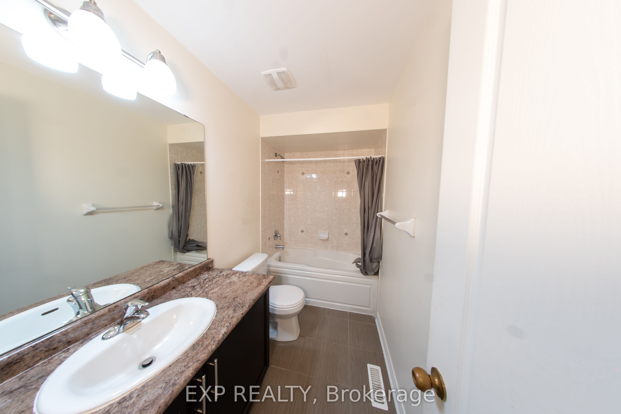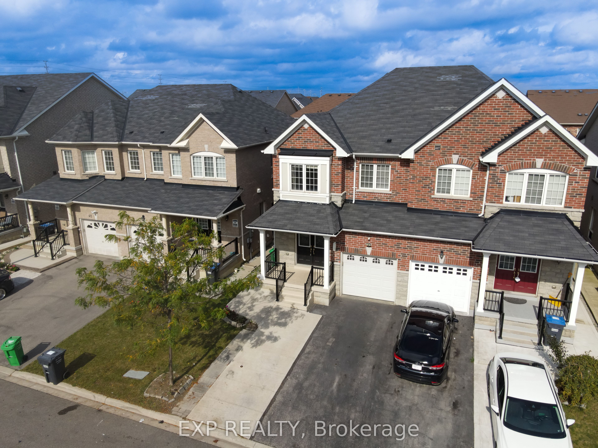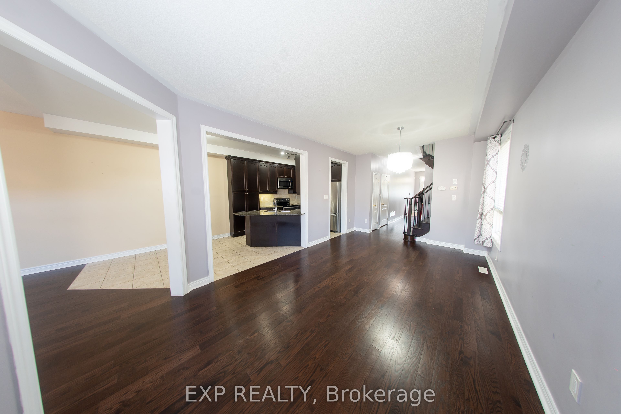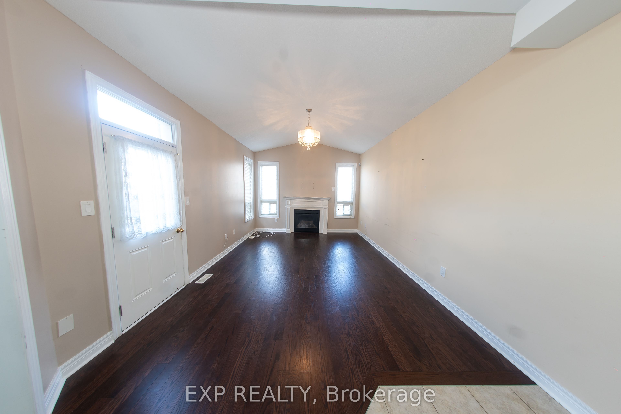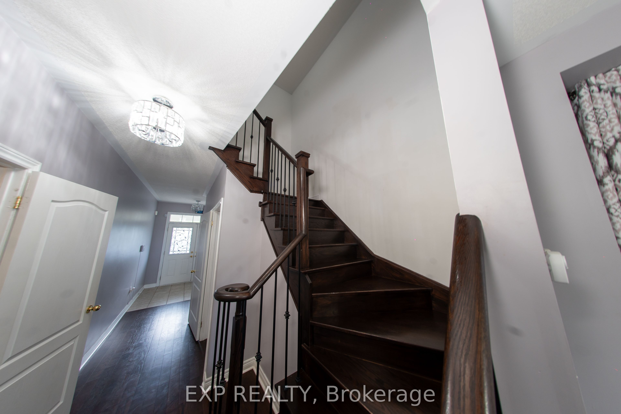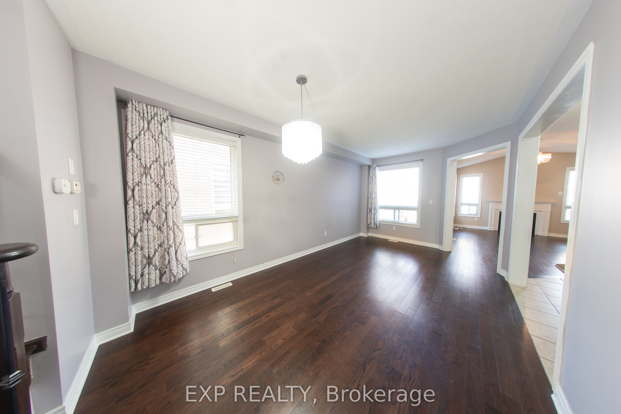$1,179,999
Available - For Sale
Listing ID: W9371579
51 Gower Cres , Brampton, L6R 0R8, Ontario
| Are you looking for a family home with income potential in a primary location? ?? This is the one for you! It features a double door entry, hardwood floors, high ceilings, a separate living and dining room, an entrance to the house from the garage, a mud room and 4 spacious bedrooms, 3 car parking, a large backyard excellent for kids and pets. It also boasts a Spacious well-built LEGAL BASEMENT with a separate entrance, 2 large bedrooms, and a laundry room. The location is close to Hwy 410, schools, parks, public transportation, groceries and so much more! |
| Extras: Showing Anytime! The Measurement To Be Verified By Buyer/Buyer Agent. Attach 801 To Offer. |
| Price | $1,179,999 |
| Taxes: | $6924.00 |
| Assessment Year: | 2023 |
| Address: | 51 Gower Cres , Brampton, L6R 0R8, Ontario |
| Lot Size: | 25.03 x 109.91 (Feet) |
| Directions/Cross Streets: | Countryside Dr & Fernforest Dr |
| Rooms: | 8 |
| Bedrooms: | 4 |
| Bedrooms +: | 2 |
| Kitchens: | 1 |
| Kitchens +: | 1 |
| Family Room: | Y |
| Basement: | Finished, Sep Entrance |
| Property Type: | Semi-Detached |
| Style: | 2-Storey |
| Exterior: | Brick |
| Garage Type: | Attached |
| (Parking/)Drive: | Available |
| Drive Parking Spaces: | 2 |
| Pool: | None |
| Other Structures: | Garden Shed |
| Approximatly Square Footage: | 2000-2500 |
| Property Features: | Fenced Yard, Hospital, Library, Park, Public Transit, School |
| Fireplace/Stove: | Y |
| Heat Source: | Gas |
| Heat Type: | Forced Air |
| Central Air Conditioning: | Central Air |
| Sewers: | Sewers |
| Water: | Municipal |
$
%
Years
This calculator is for demonstration purposes only. Always consult a professional
financial advisor before making personal financial decisions.
| Although the information displayed is believed to be accurate, no warranties or representations are made of any kind. |
| EXP REALTY |
|
|

Deepak Sharma
Broker
Dir:
647-229-0670
Bus:
905-554-0101
| Book Showing | Email a Friend |
Jump To:
At a Glance:
| Type: | Freehold - Semi-Detached |
| Area: | Peel |
| Municipality: | Brampton |
| Neighbourhood: | Sandringham-Wellington |
| Style: | 2-Storey |
| Lot Size: | 25.03 x 109.91(Feet) |
| Tax: | $6,924 |
| Beds: | 4+2 |
| Baths: | 4 |
| Fireplace: | Y |
| Pool: | None |
Locatin Map:
Payment Calculator:

