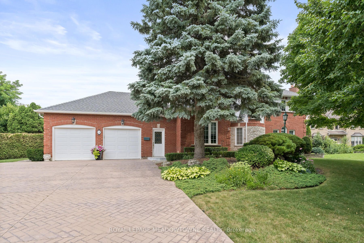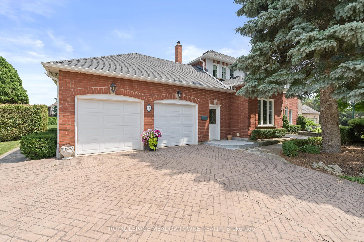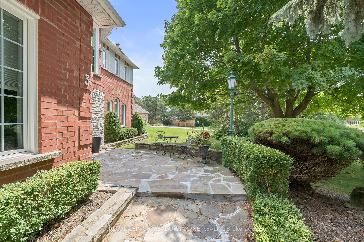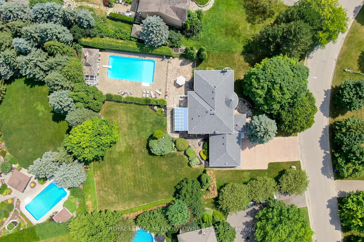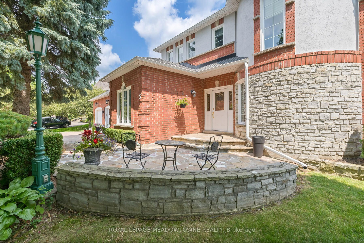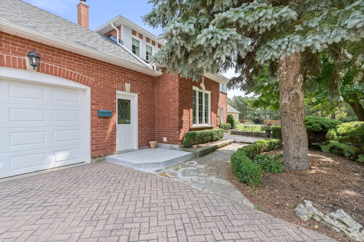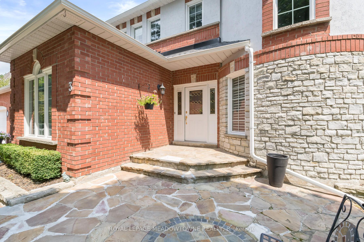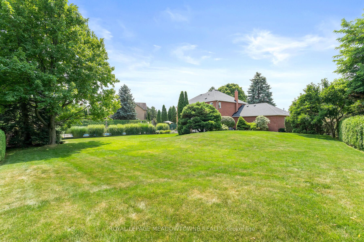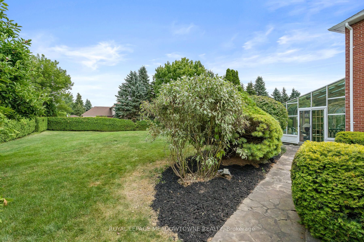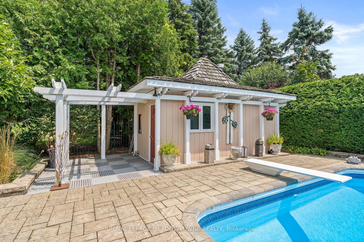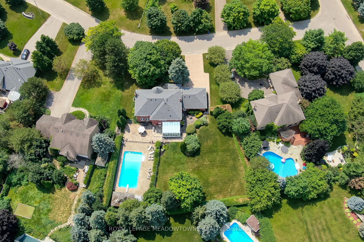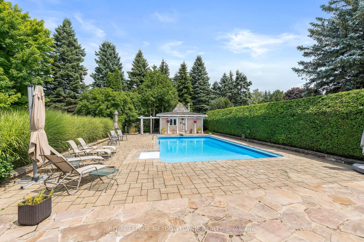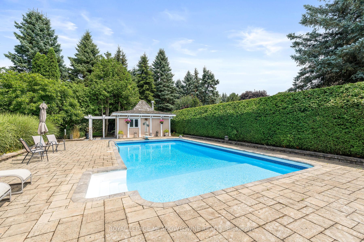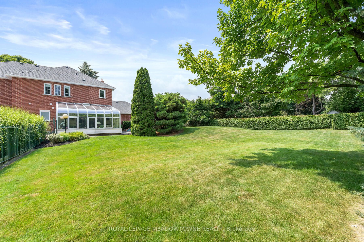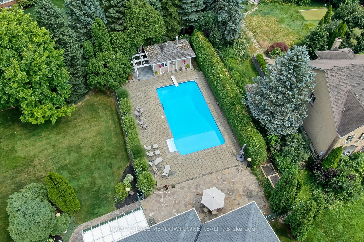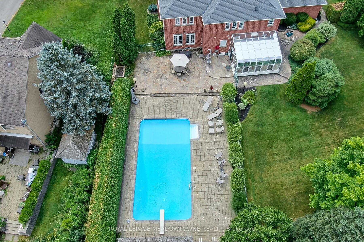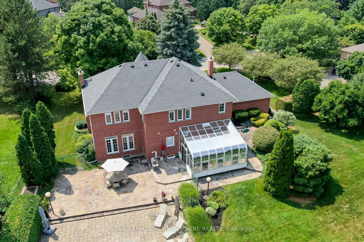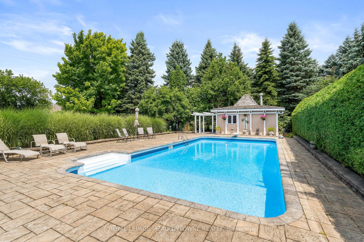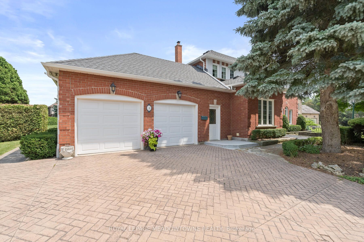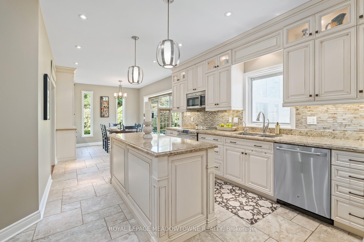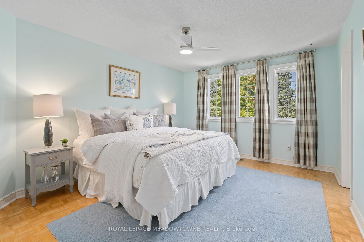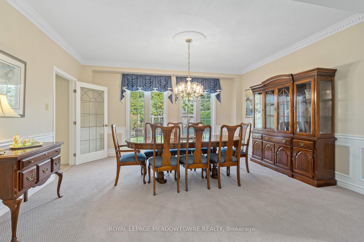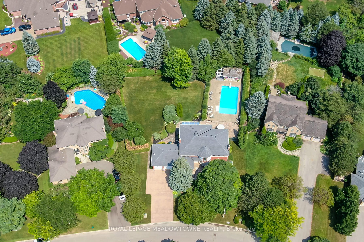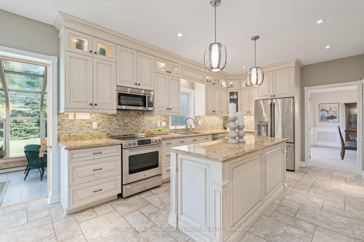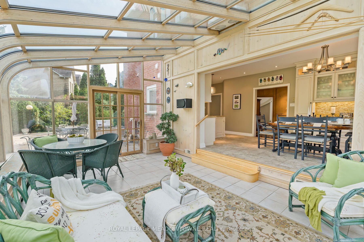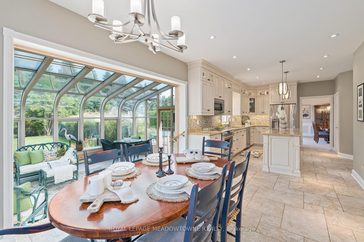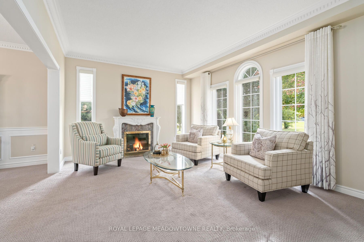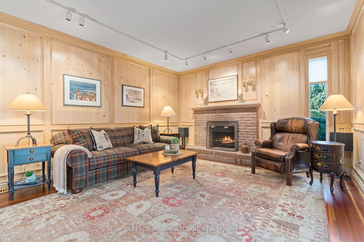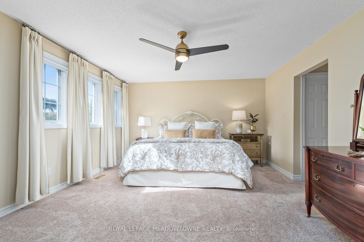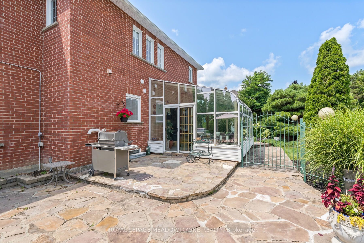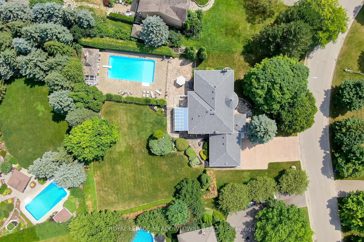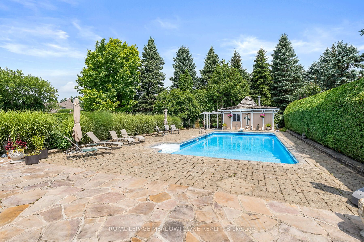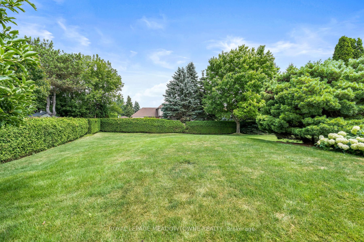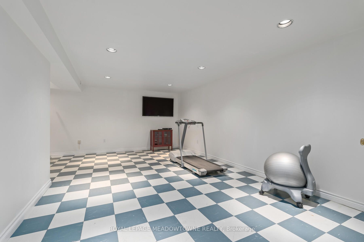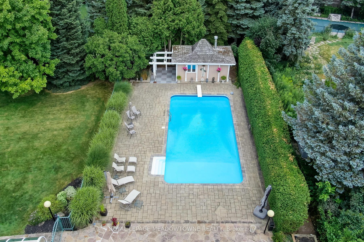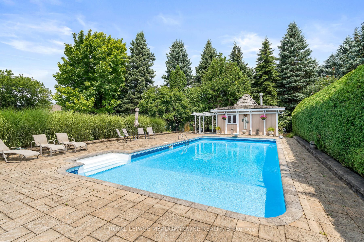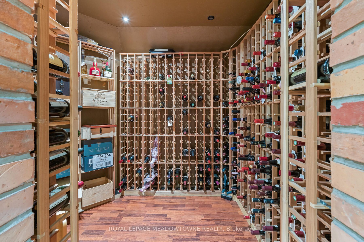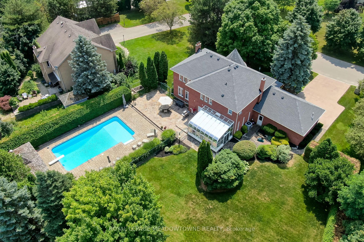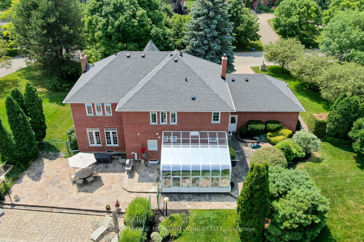$2,199,900
Available - For Sale
Listing ID: W9370715
3 Meagan Dr , Halton Hills, L7G 5G7, Ontario
| Welcome to your dream home! A stunning 4 bedroom 4 bathroom residence located in the picturesque community of Glen Williams. This exquisite property boasts a harmonious blend of elegance and comfort, designed for families seeking a peaceful retreat without compromising on modern amenities. Custom Barzotti kitchen, adorned with luxurious granite countertops, features a spacious center island- ideal for meal preparation or casual family gatherings. Equipped with high-end stainless-steel appliances, the kitchen seamlessly flows into an eat-in area that connects to a remarkable four-season solarium that overlooks an enchanting backyard. Expansive family room with wood wainscotting and cozy fireplace. Large dining room and living room that connect which perfect for hosting guests. Spacious primary bedroom with large ensuite boasting soaker tub and glass enclosed shower. Climate controlled and insulated garage. Climate controlled wine cellar in basement. |
| Extras: Roof (2022), tankless hot water system, water softener has 5 year warranty, furnace (2024). |
| Price | $2,199,900 |
| Taxes: | $10952.00 |
| Address: | 3 Meagan Dr , Halton Hills, L7G 5G7, Ontario |
| Lot Size: | 98.43 x 162.33 (Feet) |
| Acreage: | 50-99.99 |
| Directions/Cross Streets: | Wildwood Rd and Oak Ridge Dr |
| Rooms: | 14 |
| Rooms +: | 4 |
| Bedrooms: | 4 |
| Bedrooms +: | |
| Kitchens: | 1 |
| Family Room: | Y |
| Basement: | Finished |
| Property Type: | Detached |
| Style: | 2-Storey |
| Exterior: | Brick, Stone |
| Garage Type: | Attached |
| (Parking/)Drive: | Private |
| Drive Parking Spaces: | 4 |
| Pool: | Inground |
| Approximatly Square Footage: | 3000-3500 |
| Property Features: | Golf, Hospital, Park, Place Of Worship, School, School Bus Route |
| Fireplace/Stove: | Y |
| Heat Source: | Gas |
| Heat Type: | Forced Air |
| Central Air Conditioning: | Central Air |
| Laundry Level: | Main |
| Sewers: | Septic |
| Water: | Municipal |
| Utilities-Cable: | Y |
| Utilities-Hydro: | Y |
$
%
Years
This calculator is for demonstration purposes only. Always consult a professional
financial advisor before making personal financial decisions.
| Although the information displayed is believed to be accurate, no warranties or representations are made of any kind. |
| ROYAL LEPAGE MEADOWTOWNE REALTY |
|
|

Deepak Sharma
Broker
Dir:
647-229-0670
Bus:
905-554-0101
| Virtual Tour | Book Showing | Email a Friend |
Jump To:
At a Glance:
| Type: | Freehold - Detached |
| Area: | Halton |
| Municipality: | Halton Hills |
| Neighbourhood: | Glen Williams |
| Style: | 2-Storey |
| Lot Size: | 98.43 x 162.33(Feet) |
| Tax: | $10,952 |
| Beds: | 4 |
| Baths: | 4 |
| Fireplace: | Y |
| Pool: | Inground |
Locatin Map:
Payment Calculator:

