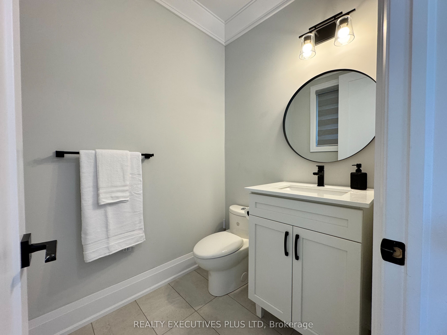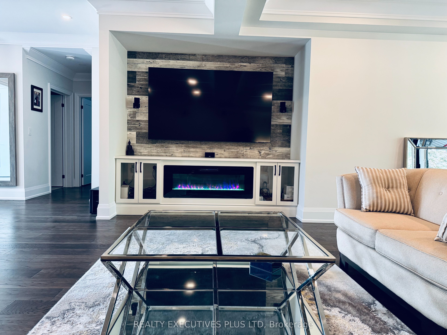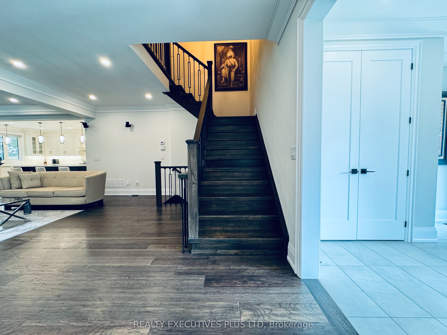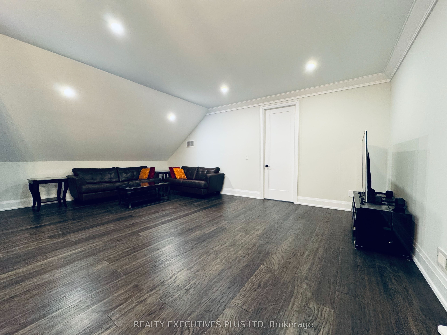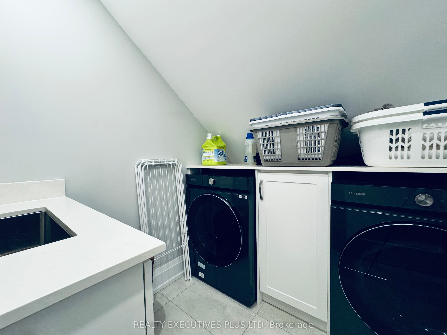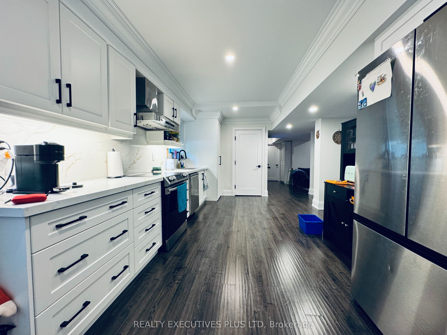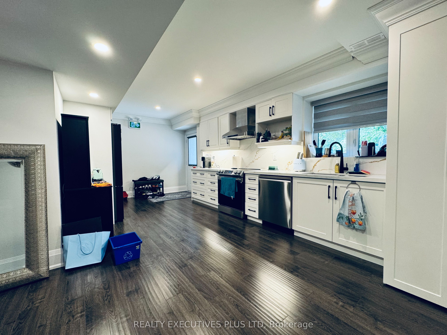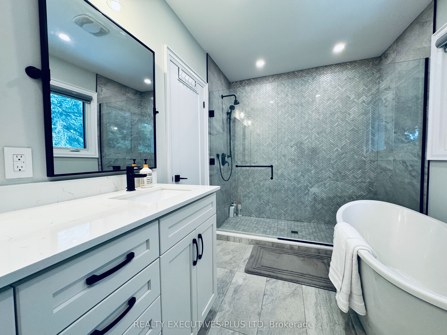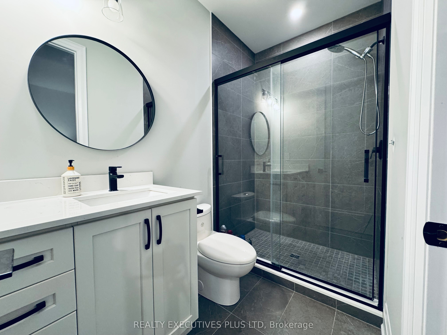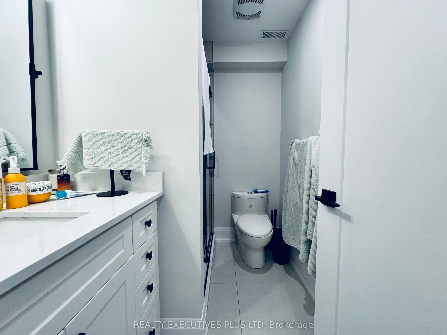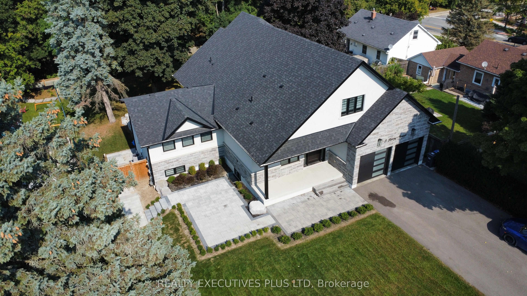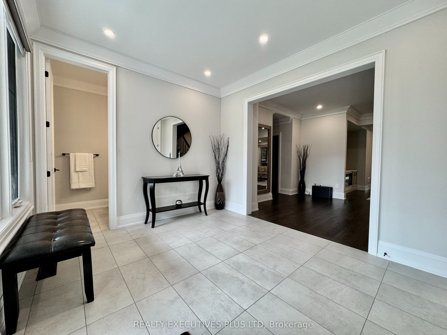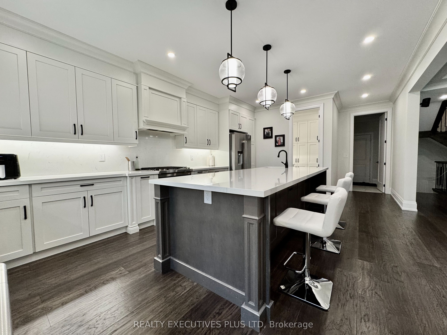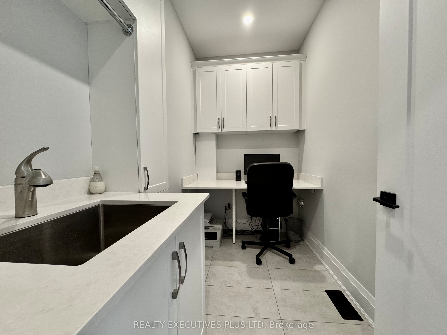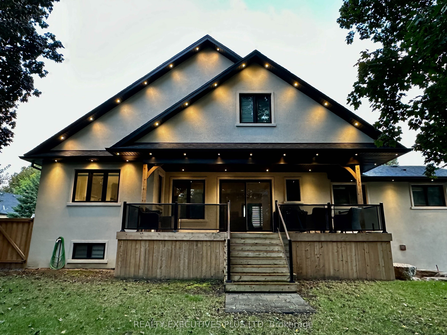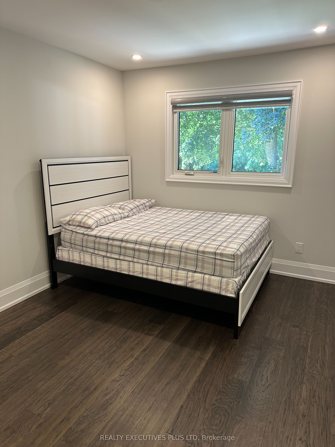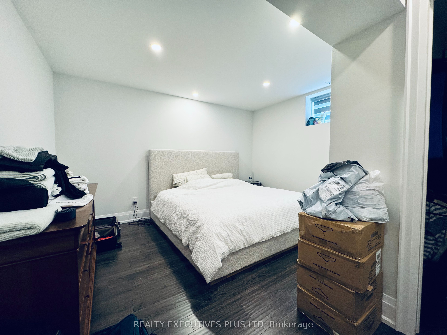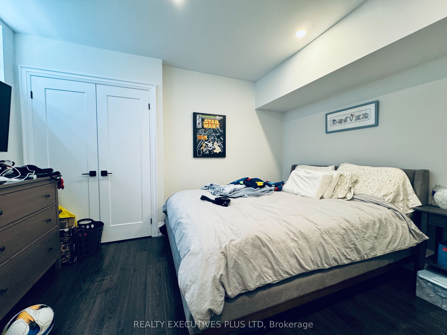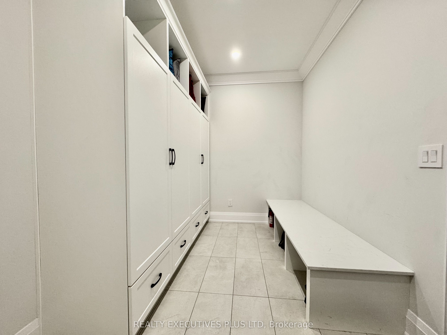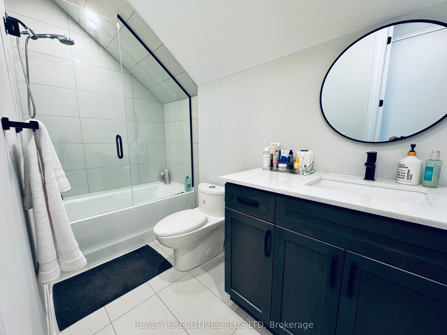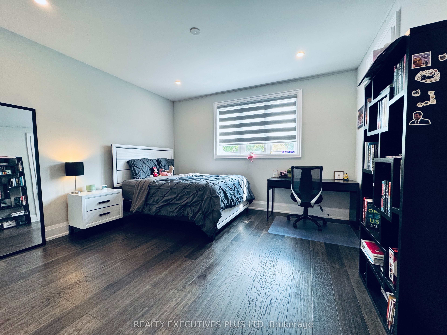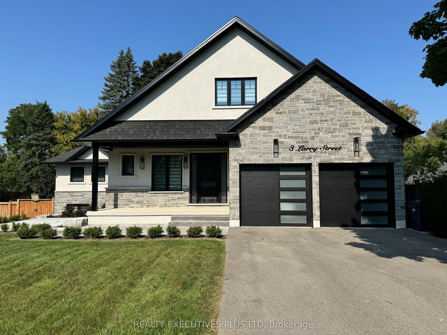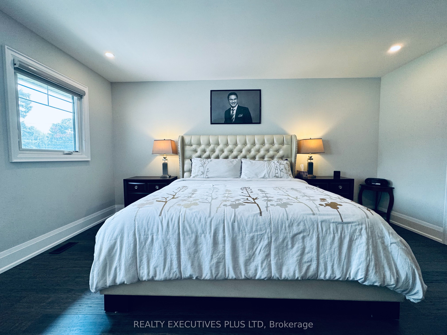$2,099,999
Available - For Sale
Listing ID: W9368683
3 Larry St , Caledon, L7C 1K6, Ontario
| Location.Location.Location. Luxurious Custom Built Home with approximately 5315 sq ft of Luxury living space, overlooking Caledon Trails surrounded by mature trees in the backyard. Huge lot with 2 Car Garage, 6 Bedrooms & 1 Legal Rec Room (2 bedrooms on main floor & 2 bedrooms on 2nd floor & 2 Legal bedrooms & One Legal Rec Room in Basement) 6 Washrooms & 3 Laundry Rooms with Contemporary Exterior finish with Stone & Stucco, custom landscaping with Interlocking. Grand entry with a large door and foyer area. Crown moulding on main & second floor. Triple paned windows, extra wide patio door leading to a covered Custom Deck 12.7ft x 28.4 ft w/pot lights. Modern Gourmet kitchen with upscale Appliances, Quartz countertops with Quartz Backsplash & big Centre Island with Butler's Pantry & Wine Rack. Nearly 187 Pot Lights, Hardwood Flooring throughout, Sprinkler System with a Home Office/Den on the main floor. 200 Amp Electrical panel with an Electric Car Charger plug ready to use. Primary bedroom on the main floor has a W/I closet & spa like 4-pc ensuite washroom with standing shower & Heated Floors. Second bedroom also has an ensuite bathroom. Second floor features a Family Room Area and 2 bedrooms with 2 washrooms for each bedroom, perfect for a growing family. The income producing Legal, separate Walk out Basement apartment with Luxury finishes with Big Windows features 2 bedrooms, large Kitchen with Quartz Counters & Quartz backsplash, laundry and a washroom, pot lights, Electric Fireplace perfect for additional rental income or for an in-law suite. 2 Bedroom Legal Basement is rented for $2375 p.m. plus 30% utilities.The basement offers another large legal Room and a huge rec room area for owner's own personal use with a walk in Cold Room. Garage access to the Mud-room with Beautiful Custom built-in cabinets. Custom Shelving in Garage for ample storage. |
| Price | $2,099,999 |
| Taxes: | $7028.00 |
| Address: | 3 Larry St , Caledon, L7C 1K6, Ontario |
| Lot Size: | 70.20 x 200.45 (Feet) |
| Directions/Cross Streets: | Airport Road and Larry Street |
| Rooms: | 8 |
| Rooms +: | 1 |
| Bedrooms: | 4 |
| Bedrooms +: | 2 |
| Kitchens: | 1 |
| Kitchens +: | 1 |
| Family Room: | Y |
| Basement: | Apartment, Finished |
| Approximatly Age: | 31-50 |
| Property Type: | Detached |
| Style: | 2-Storey |
| Exterior: | Brick |
| Garage Type: | Built-In |
| (Parking/)Drive: | Private |
| Drive Parking Spaces: | 4 |
| Pool: | None |
| Approximatly Age: | 31-50 |
| Approximatly Square Footage: | 3500-5000 |
| Property Features: | Electric Car, Park, Rec Centre, School, Wooded/Treed |
| Fireplace/Stove: | Y |
| Heat Source: | Gas |
| Heat Type: | Forced Air |
| Central Air Conditioning: | Central Air |
| Laundry Level: | Upper |
| Elevator Lift: | N |
| Sewers: | Sewers |
| Water: | Municipal |
| Utilities-Cable: | A |
| Utilities-Hydro: | Y |
| Utilities-Gas: | Y |
| Utilities-Telephone: | A |
$
%
Years
This calculator is for demonstration purposes only. Always consult a professional
financial advisor before making personal financial decisions.
| Although the information displayed is believed to be accurate, no warranties or representations are made of any kind. |
| REALTY EXECUTIVES PLUS LTD |
|
|

Deepak Sharma
Broker
Dir:
647-229-0670
Bus:
905-554-0101
| Book Showing | Email a Friend |
Jump To:
At a Glance:
| Type: | Freehold - Detached |
| Area: | Peel |
| Municipality: | Caledon |
| Neighbourhood: | Caledon East |
| Style: | 2-Storey |
| Lot Size: | 70.20 x 200.45(Feet) |
| Approximate Age: | 31-50 |
| Tax: | $7,028 |
| Beds: | 4+2 |
| Baths: | 6 |
| Fireplace: | Y |
| Pool: | None |
Locatin Map:
Payment Calculator:

