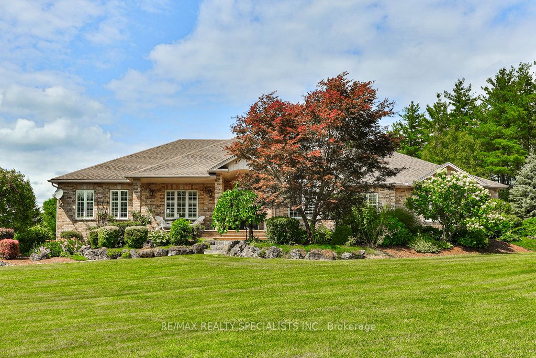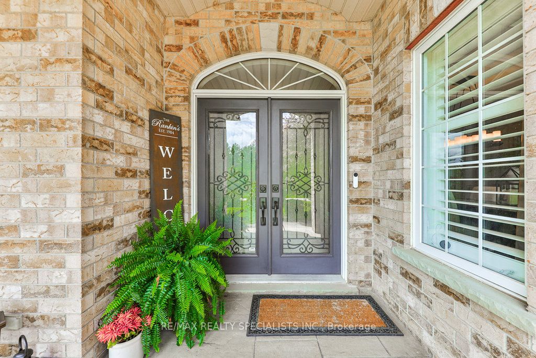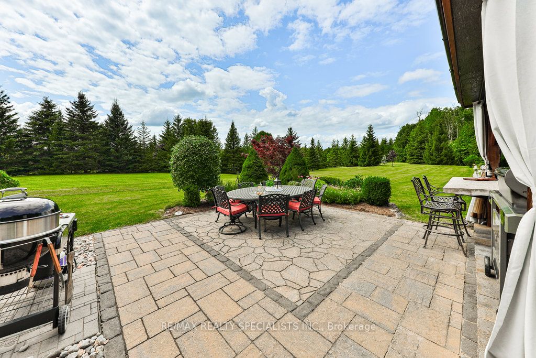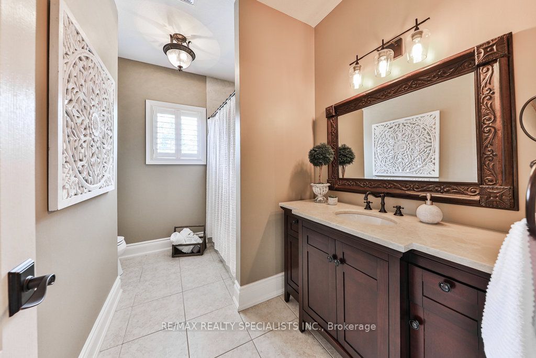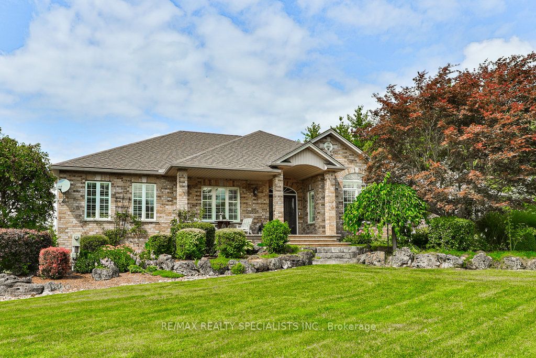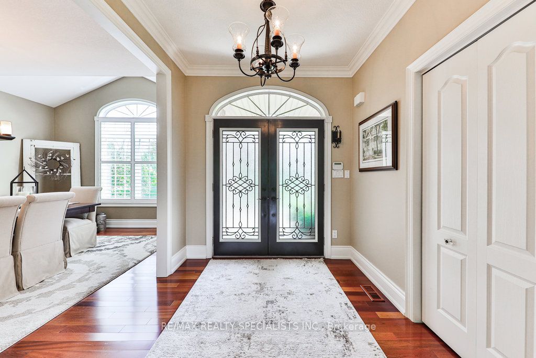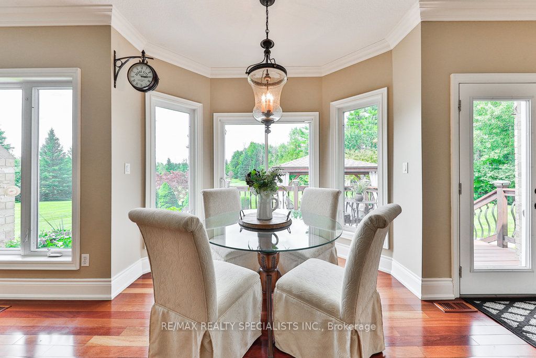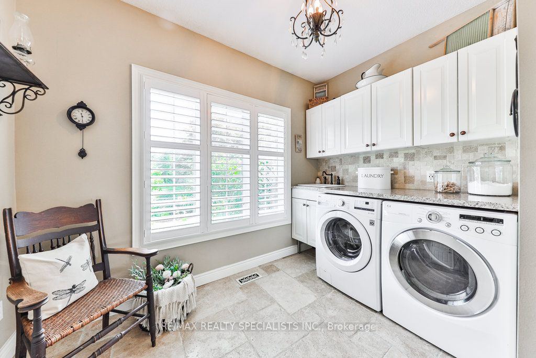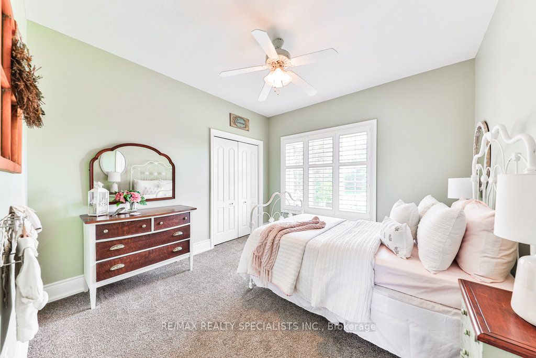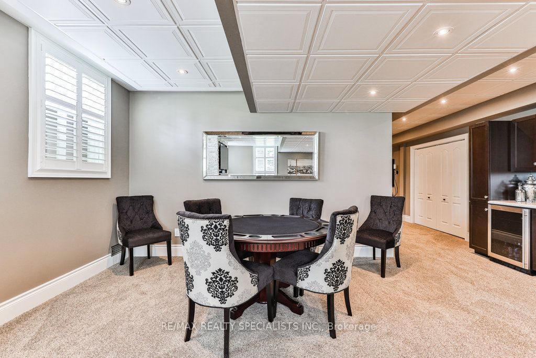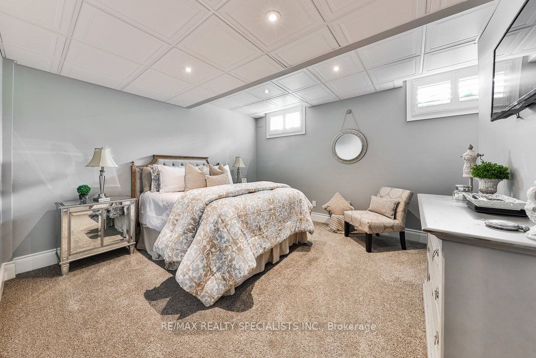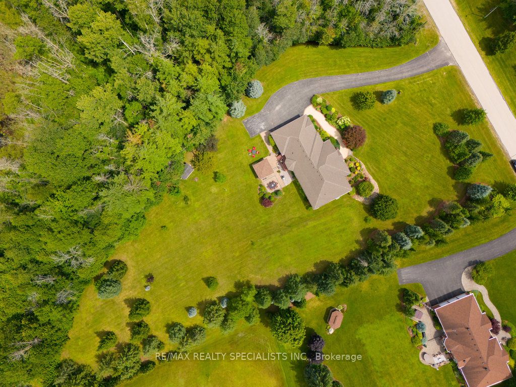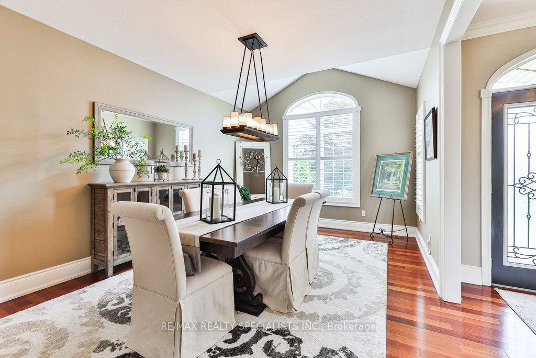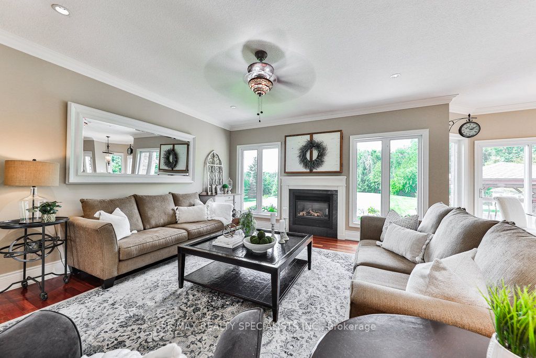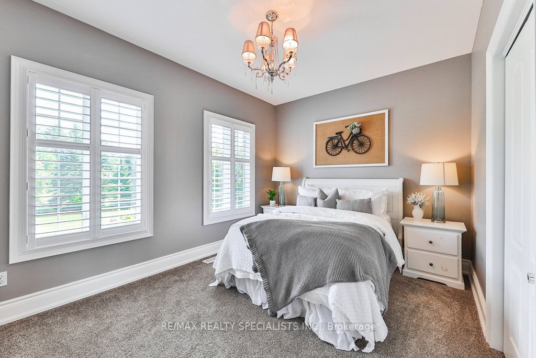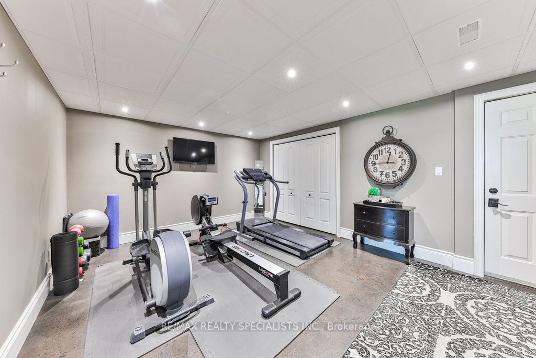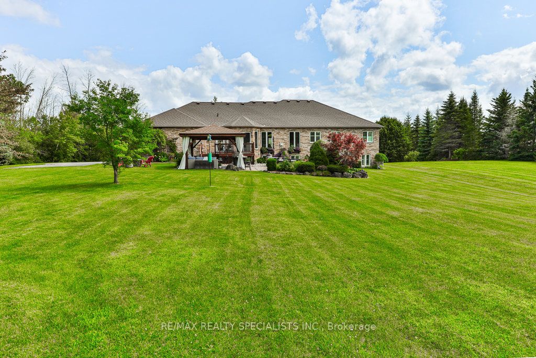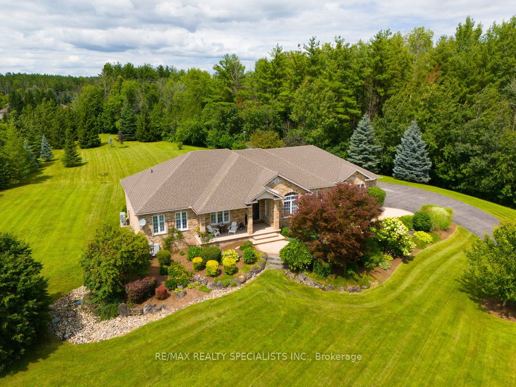$2,499,000
Available - For Sale
Listing ID: W9368349
2115 Cunningham Crt , Milton, L0P 1J0, Ontario
| Welcome to paradise. Situated on over 2 acres of land in the sought after Tuscany Ridge development in Moffat.This stunning bungalow with over $400K in upgrades offers unmatched peace, tranquility and luxury on one of the most private lots in the neighbourhood. Enjoy morning coffee or entertaining overlooking mature trees and plenty of green space. Huge custom kitchen has large centre island, solid maple cabinets with soft close hinges and drawers, granite counters, professional-grade stainless steel appliances and no shortage of storage. This space is flooded with natural light and a breakfast nook overlooking the expansive extremely private backyard. The main floor offers an open concept layout, featuring gleaming jatoba cherry hardwood floors, huge windows, gas fireplace and complete privacy. The primary suite features a 5pc en-suite, with jetted tub and walk in shower, large walk in closet and California shutters. Large separate dining room is perfect for entertaining friends and family. The main floor also features 2 additional spacious bedrooms, and main floor laundry with access to the garage. The fully finished basement offers a huge family room featuring large above grade windows, built in bar with two separate drink fridges, and modern gas fireplace. On this level, you'll also find a large private office, 4th bedroom, gym with cork floor, cold room, large workshop and ample storage. The gym also provides a separate entrance to the three car garage, perfect for potential in-law suite. This stunning property should not be missed. |
| Price | $2,499,000 |
| Taxes: | $8088.00 |
| Address: | 2115 Cunningham Crt , Milton, L0P 1J0, Ontario |
| Lot Size: | 272.60 x 451.00 (Feet) |
| Acreage: | 2-4.99 |
| Directions/Cross Streets: | 15 Side Road & 2 Line |
| Rooms: | 7 |
| Rooms +: | 4 |
| Bedrooms: | 3 |
| Bedrooms +: | 1 |
| Kitchens: | 1 |
| Family Room: | N |
| Basement: | Finished, Full |
| Approximatly Age: | 16-30 |
| Property Type: | Detached |
| Style: | Bungalow |
| Exterior: | Brick Front |
| Garage Type: | Attached |
| (Parking/)Drive: | Pvt Double |
| Drive Parking Spaces: | 10 |
| Pool: | None |
| Approximatly Age: | 16-30 |
| Approximatly Square Footage: | 2000-2500 |
| Fireplace/Stove: | Y |
| Heat Source: | Gas |
| Heat Type: | Heat Pump |
| Central Air Conditioning: | Other |
| Laundry Level: | Main |
| Sewers: | Septic |
| Water: | Well |
| Water Supply Types: | Drilled Well |
$
%
Years
This calculator is for demonstration purposes only. Always consult a professional
financial advisor before making personal financial decisions.
| Although the information displayed is believed to be accurate, no warranties or representations are made of any kind. |
| RE/MAX REALTY SPECIALISTS INC. |
|
|

Deepak Sharma
Broker
Dir:
647-229-0670
Bus:
905-554-0101
| Book Showing | Email a Friend |
Jump To:
At a Glance:
| Type: | Freehold - Detached |
| Area: | Halton |
| Municipality: | Milton |
| Neighbourhood: | Moffat |
| Style: | Bungalow |
| Lot Size: | 272.60 x 451.00(Feet) |
| Approximate Age: | 16-30 |
| Tax: | $8,088 |
| Beds: | 3+1 |
| Baths: | 3 |
| Fireplace: | Y |
| Pool: | None |
Locatin Map:
Payment Calculator:

