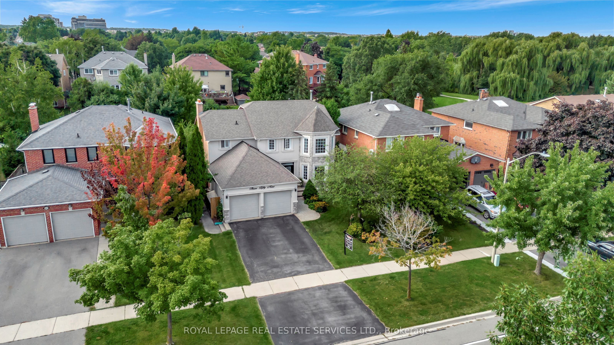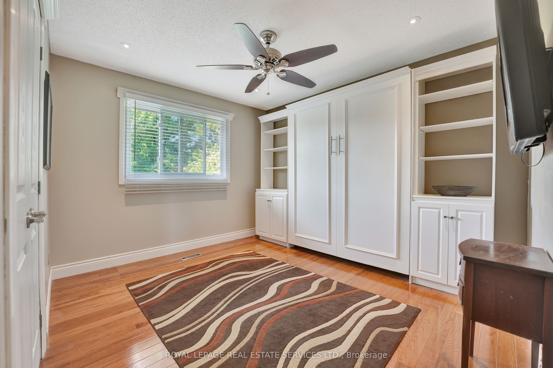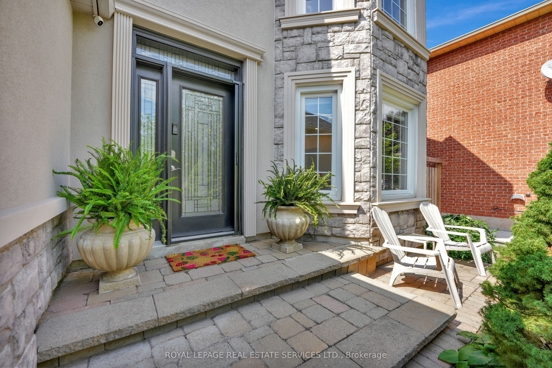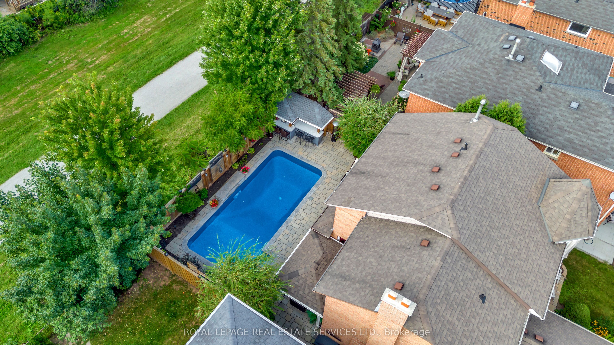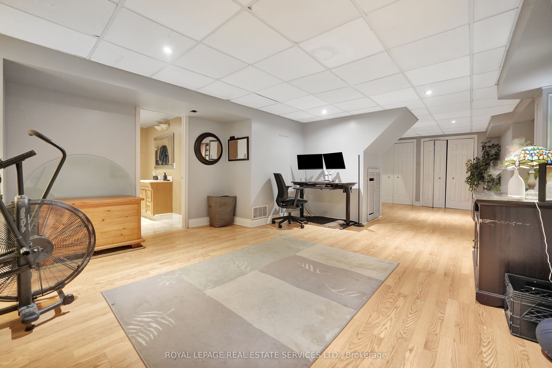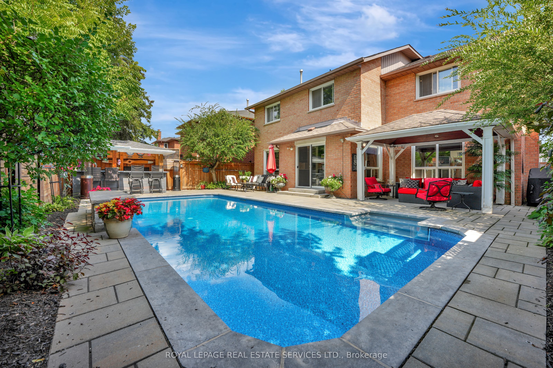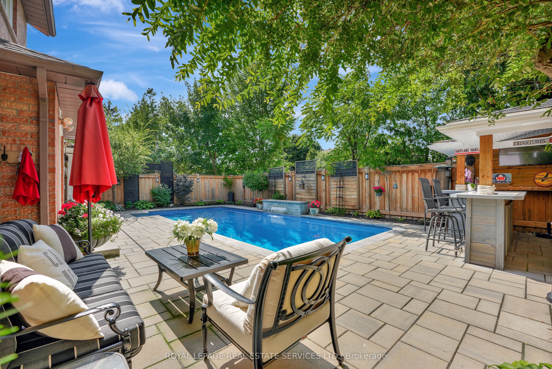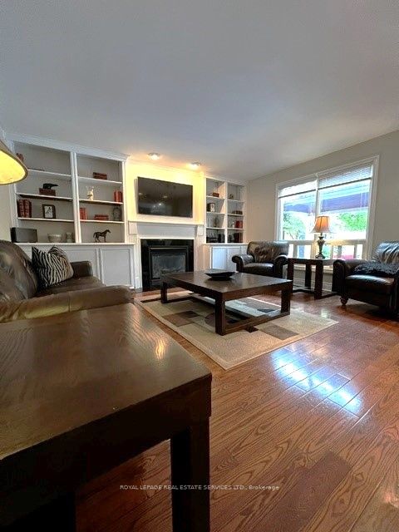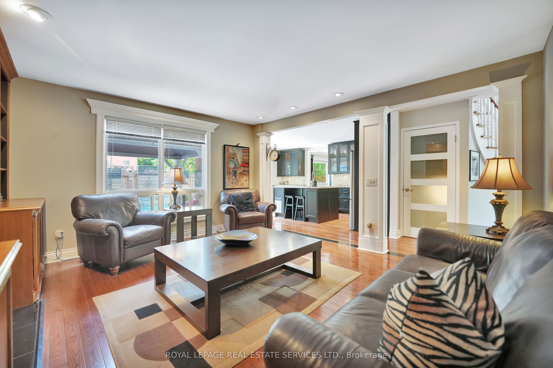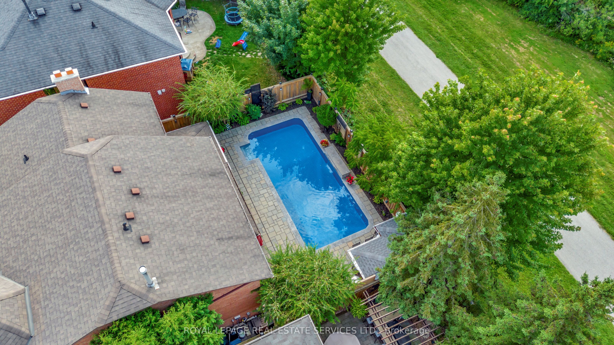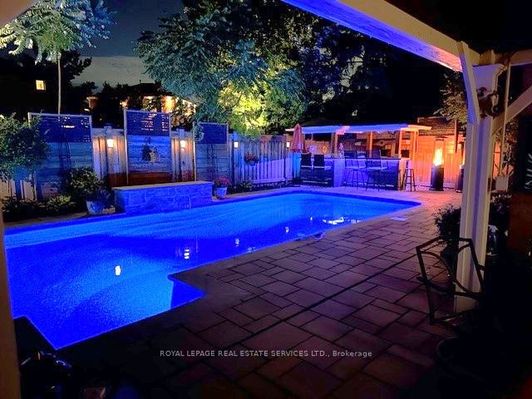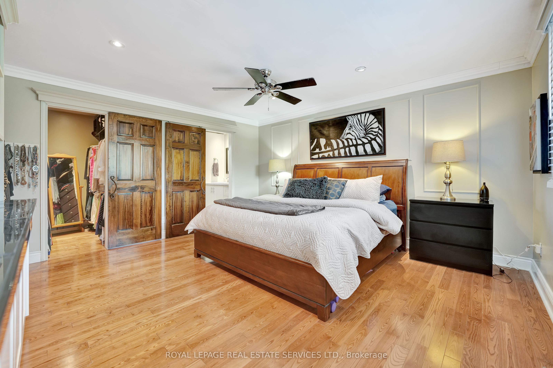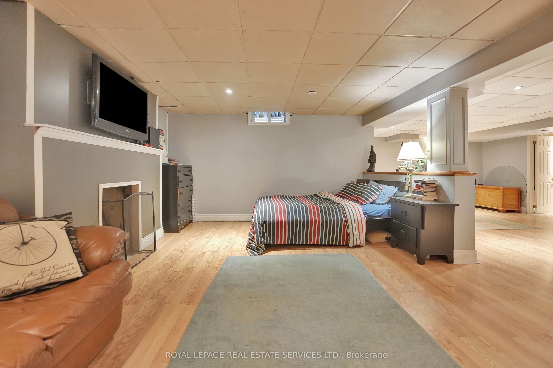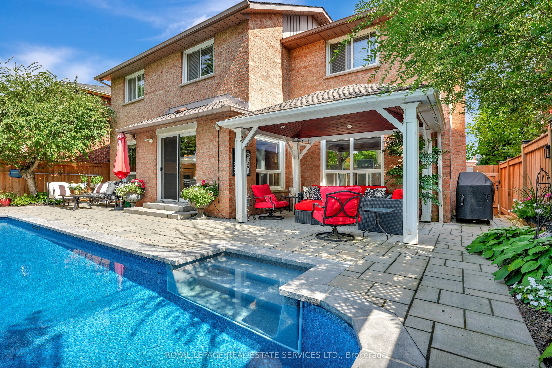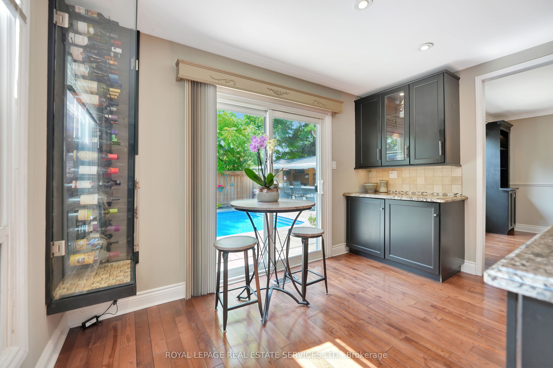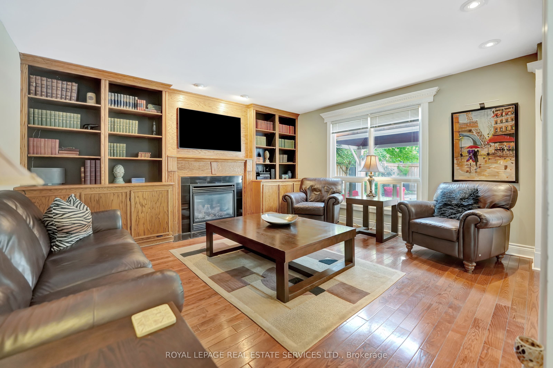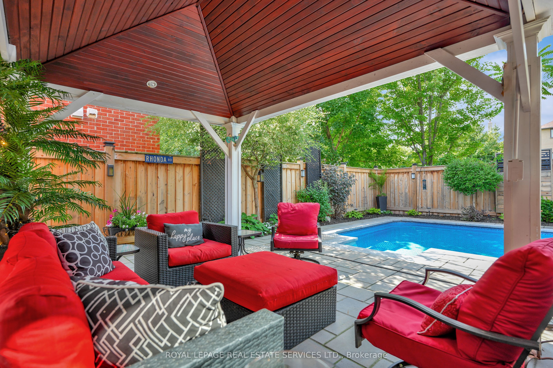$1,799,000
Available - For Sale
Listing ID: W9366857
359 River Oaks Blvd West , Oakville, L6H 5E8, Ontario
| Welcome to 359 River Oaks Blvd, a stunning 4-bedroom, 3.5-bathroom home in the sought-after River Oaks community. Recently updated exterior boasts brand new stucco and stone, enhancing the homes curb appeal. Inside, this move-in-ready gem features a modern kitchen with stainless steel appliances, granite countertops and convenient central vac kick plates, a cozy family room with a gas fireplace, and a formal dining area. Hardwood floors throughout with granite transitions. The spacious master suite includes a luxurious ensuite bathroom with heated flooring and walk in closet, while the additional bedrooms and bathrooms provide comfort for the whole family. One of the bedrooms is equipped with a convenient Murphy bed, offering flexible space for guests or a home office. The backyard oasis includes a beautiful in-ground pool, a stylish bar area, and new interlocking stone patio and walkways. Backing onto tranquil greenspace, this outdoor space provides privacy and a serene setting. With a two-car garage, and a prime location with walking distance to top schools (River Oaks, Holy Trinity, Lady of Peace), parks and amenities. This is the perfect family home. |
| Extras: roof -2010; windows -8 yrs old; furnace, A/C, humidifier -8 yrs old; front stucco -2022; backyard -2021; salt water system with heater -7 yrs old; pool pump -3 yrs old; kitchen appliances -5 yrs old; garage insulation & doors -10 yrs old |
| Price | $1,799,000 |
| Taxes: | $6231.00 |
| Address: | 359 River Oaks Blvd West , Oakville, L6H 5E8, Ontario |
| Lot Size: | 49.21 x 106.46 (Feet) |
| Directions/Cross Streets: | Dundas St. W / Neyagawa Blvd. / River Oaks Blvd. |
| Rooms: | 8 |
| Rooms +: | 2 |
| Bedrooms: | 4 |
| Bedrooms +: | |
| Kitchens: | 1 |
| Family Room: | Y |
| Basement: | Finished, Full |
| Approximatly Age: | 31-50 |
| Property Type: | Detached |
| Style: | 2-Storey |
| Exterior: | Stone, Stucco/Plaster |
| Garage Type: | Attached |
| (Parking/)Drive: | Pvt Double |
| Drive Parking Spaces: | 4 |
| Pool: | Inground |
| Approximatly Age: | 31-50 |
| Property Features: | Fenced Yard, Golf, Hospital, Park, Rec Centre, School |
| Fireplace/Stove: | Y |
| Heat Source: | Gas |
| Heat Type: | Forced Air |
| Central Air Conditioning: | Central Air |
| Laundry Level: | Main |
| Sewers: | Sewers |
| Water: | Municipal |
$
%
Years
This calculator is for demonstration purposes only. Always consult a professional
financial advisor before making personal financial decisions.
| Although the information displayed is believed to be accurate, no warranties or representations are made of any kind. |
| ROYAL LEPAGE REAL ESTATE SERVICES LTD. |
|
|

Deepak Sharma
Broker
Dir:
647-229-0670
Bus:
905-554-0101
| Virtual Tour | Book Showing | Email a Friend |
Jump To:
At a Glance:
| Type: | Freehold - Detached |
| Area: | Halton |
| Municipality: | Oakville |
| Neighbourhood: | River Oaks |
| Style: | 2-Storey |
| Lot Size: | 49.21 x 106.46(Feet) |
| Approximate Age: | 31-50 |
| Tax: | $6,231 |
| Beds: | 4 |
| Baths: | 4 |
| Fireplace: | Y |
| Pool: | Inground |
Locatin Map:
Payment Calculator:

