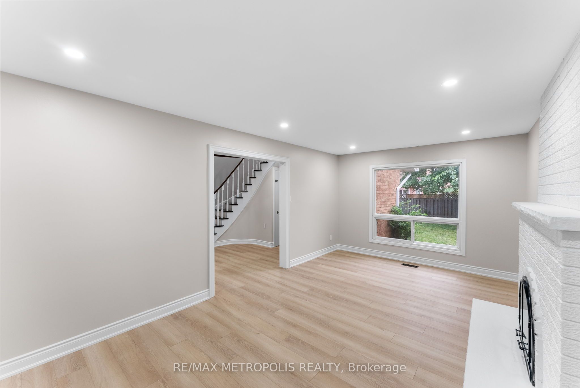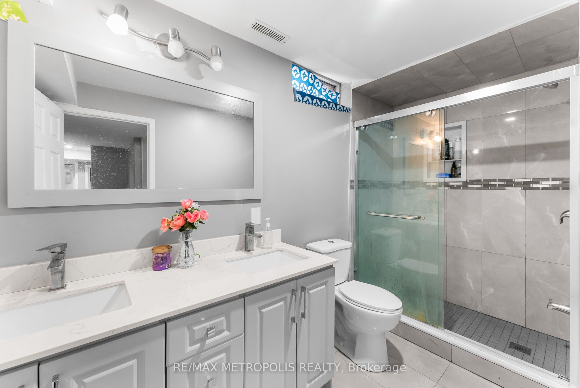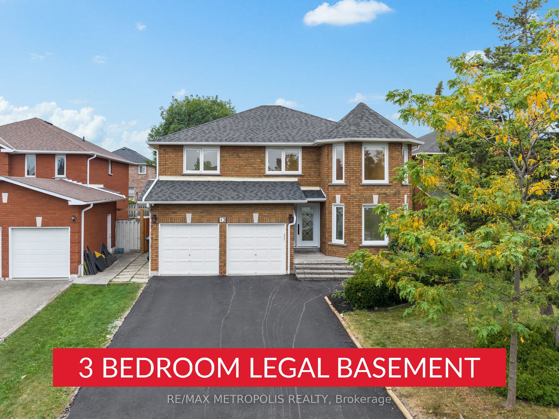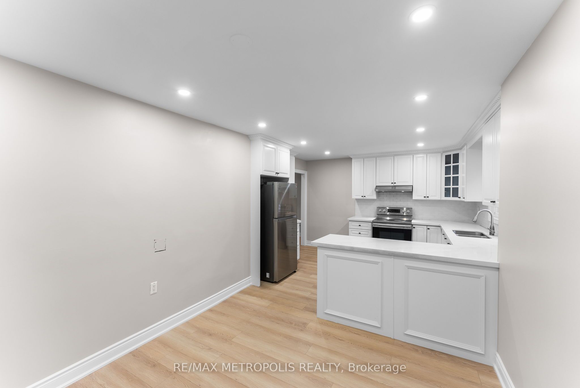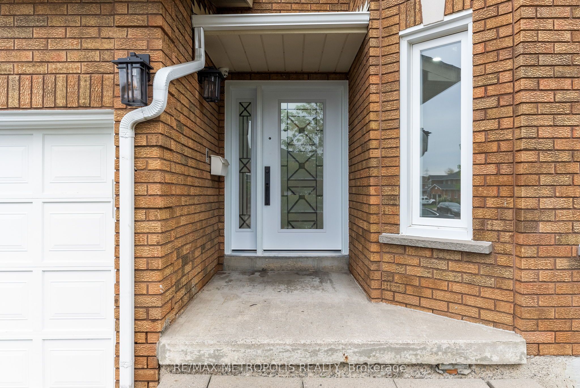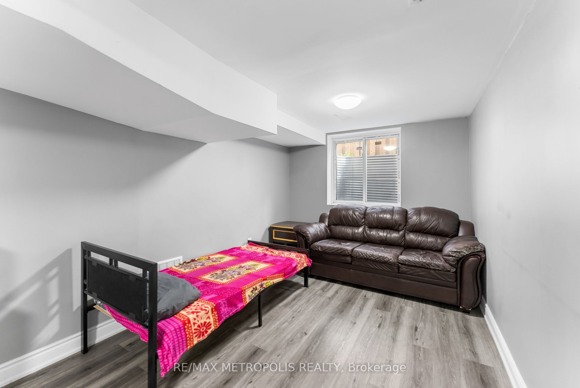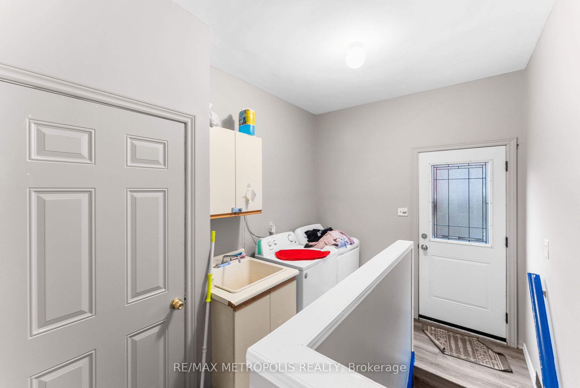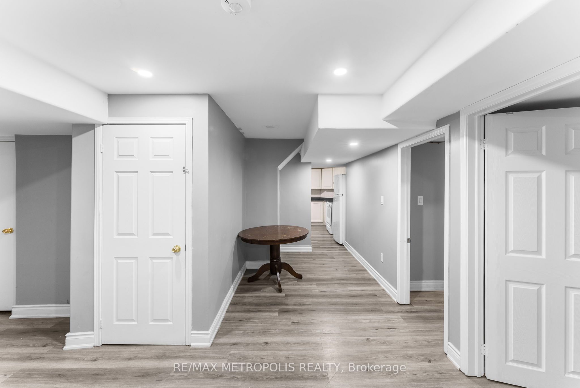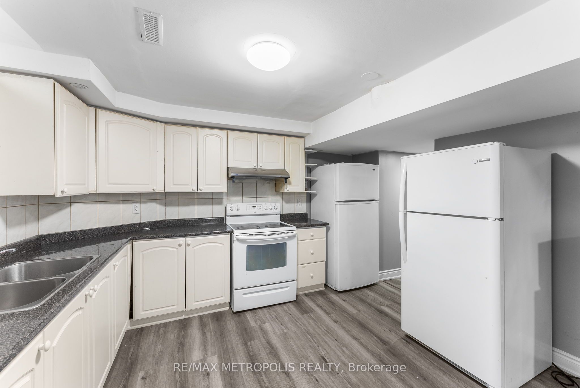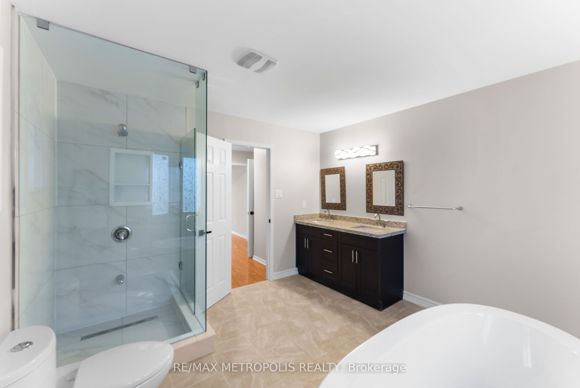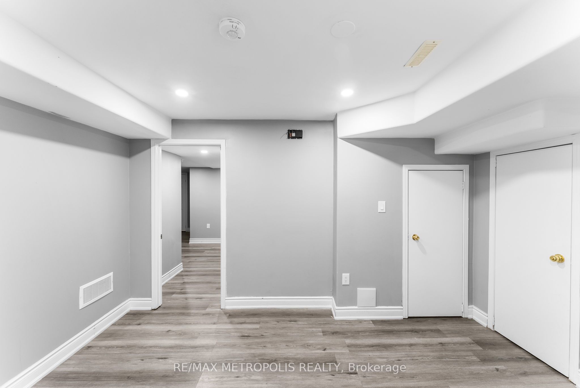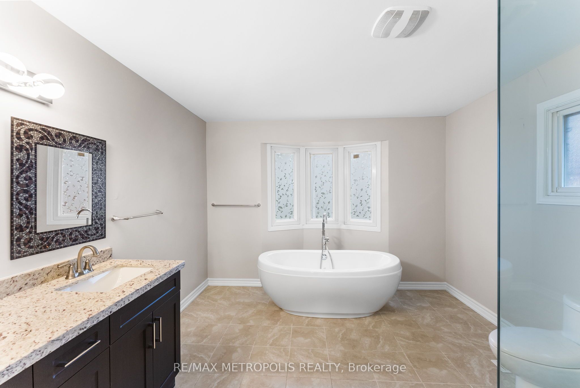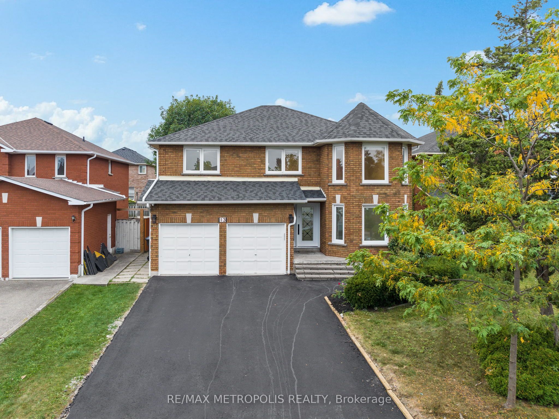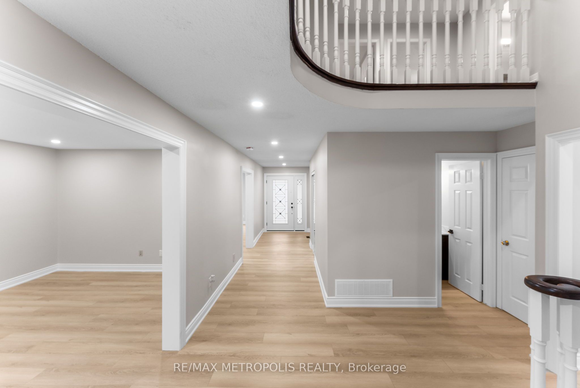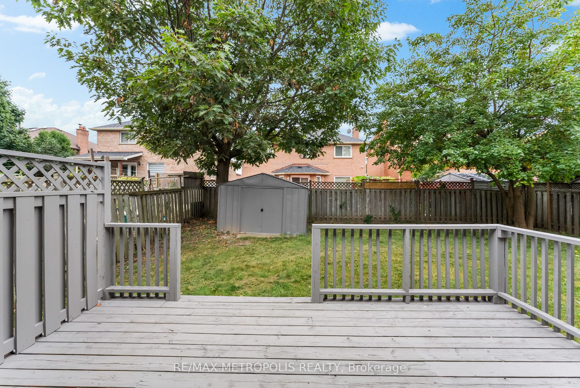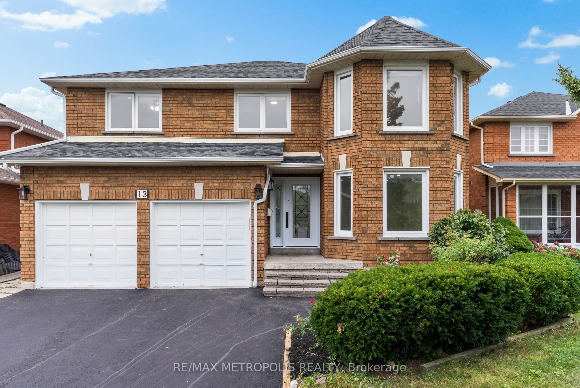$1,375,000
Available - For Sale
Listing ID: W9365509
13 Hedgerow Ave , Brampton, L6Y 3C7, Ontario
| Welcome to 13 Hedgerow Avenue a fully renovated home nestled on a quiet street in a prime location. The main house boasts 4 bedrooms, a spacious living area, a cozy family room, and a large office space that can also serve as an additional bedroom. The 3-bedroom legal basement suite generates $2,800 in rental income, making it an ideal choice as a family home or an income property. Conveniently located close to all amenities, schools, parks, grocery, shops, major highways, Shoppers World, Sheridan College, and Heartland Mississauga, with a bus stop just a short walk away. Furnace 2023, Ac 2023, New Roof, New front door, New Driveway, Pot Lights, Renovated washrooms, New Flooring on the main Floor |
| Extras: This property is vacant on the main floor. Basement is tenanted. The basement is legal basement. |
| Price | $1,375,000 |
| Taxes: | $7061.71 |
| Address: | 13 Hedgerow Ave , Brampton, L6Y 3C7, Ontario |
| Lot Size: | 47.64 x 110.05 (Feet) |
| Directions/Cross Streets: | Steeles Ave W/McLaughlin Rd S |
| Rooms: | 8 |
| Rooms +: | 3 |
| Bedrooms: | 4 |
| Bedrooms +: | 3 |
| Kitchens: | 1 |
| Kitchens +: | 1 |
| Family Room: | Y |
| Basement: | Finished |
| Property Type: | Detached |
| Style: | 2-Storey |
| Exterior: | Brick |
| Garage Type: | Attached |
| (Parking/)Drive: | Private |
| Drive Parking Spaces: | 4 |
| Pool: | None |
| Fireplace/Stove: | N |
| Heat Source: | Gas |
| Heat Type: | Forced Air |
| Central Air Conditioning: | Central Air |
| Sewers: | Tank |
| Water: | Municipal |
$
%
Years
This calculator is for demonstration purposes only. Always consult a professional
financial advisor before making personal financial decisions.
| Although the information displayed is believed to be accurate, no warranties or representations are made of any kind. |
| RE/MAX METROPOLIS REALTY |
|
|

Deepak Sharma
Broker
Dir:
647-229-0670
Bus:
905-554-0101
| Virtual Tour | Book Showing | Email a Friend |
Jump To:
At a Glance:
| Type: | Freehold - Detached |
| Area: | Peel |
| Municipality: | Brampton |
| Neighbourhood: | Fletcher's Creek South |
| Style: | 2-Storey |
| Lot Size: | 47.64 x 110.05(Feet) |
| Tax: | $7,061.71 |
| Beds: | 4+3 |
| Baths: | 5 |
| Fireplace: | N |
| Pool: | None |
Locatin Map:
Payment Calculator:

