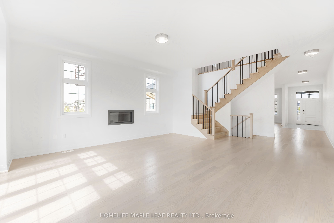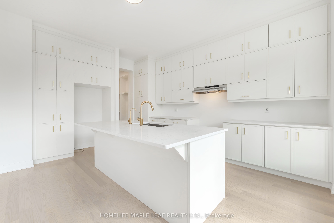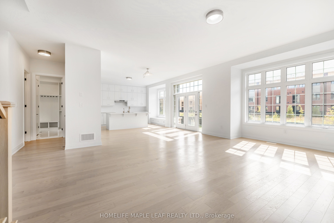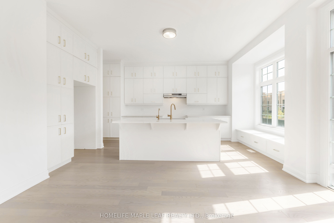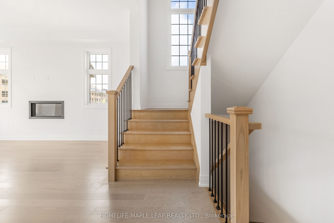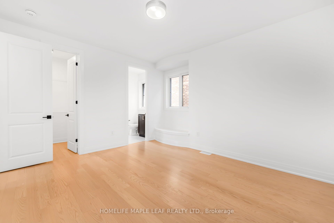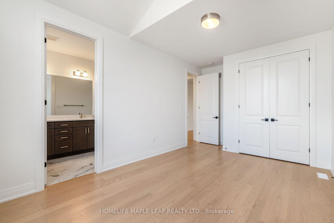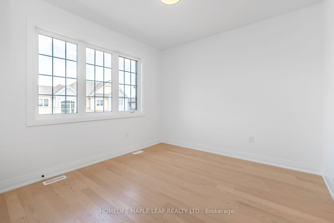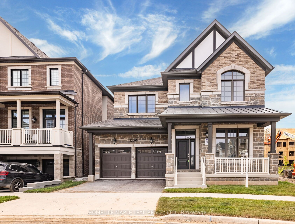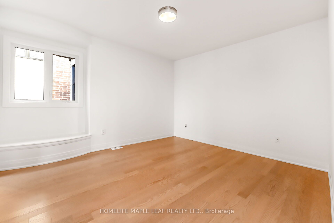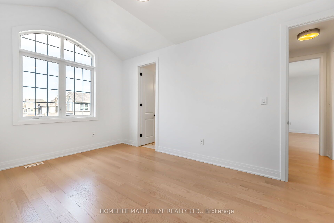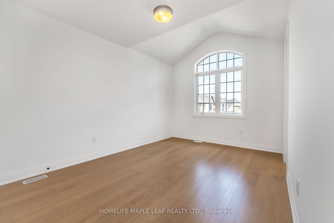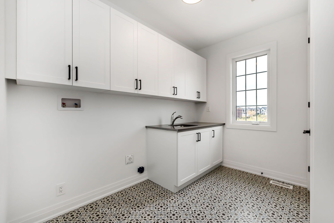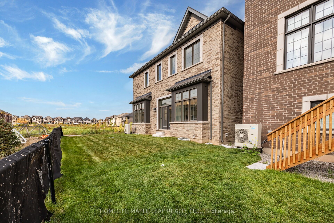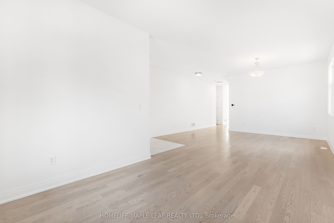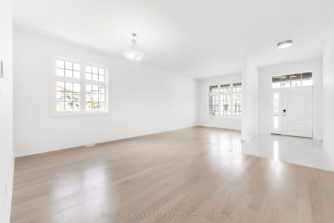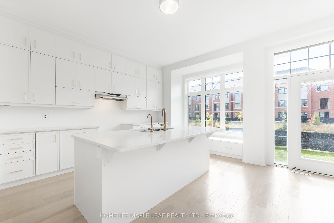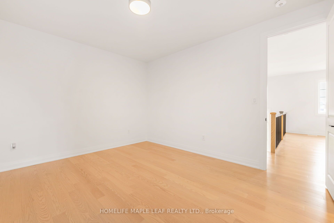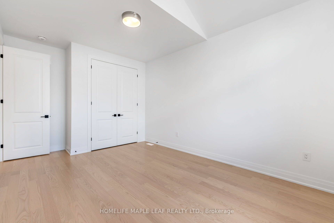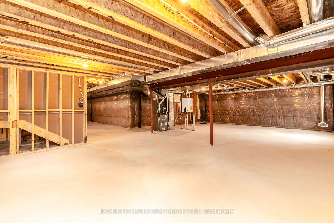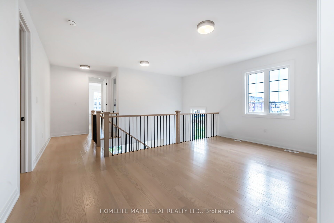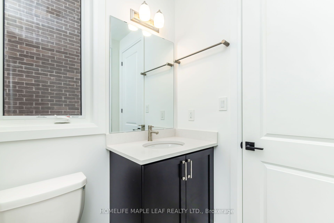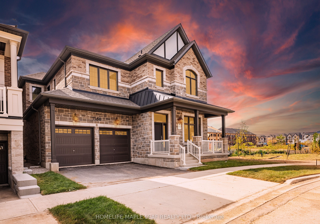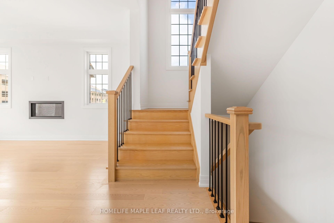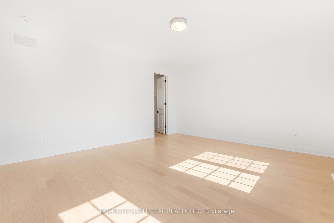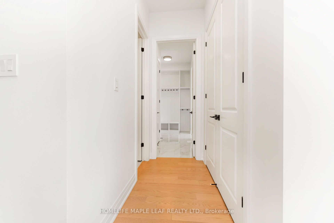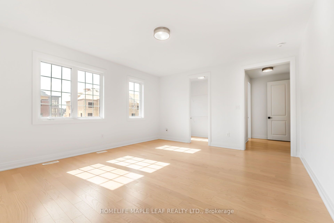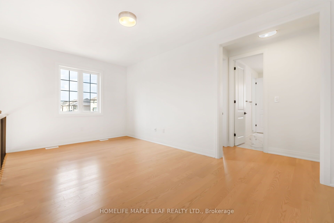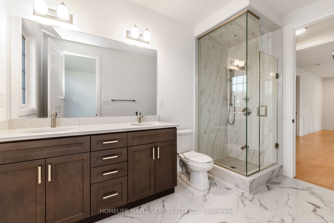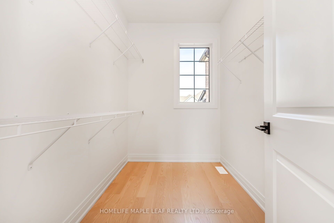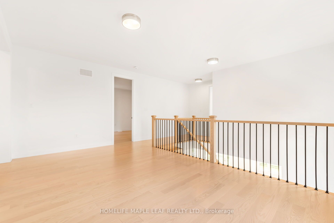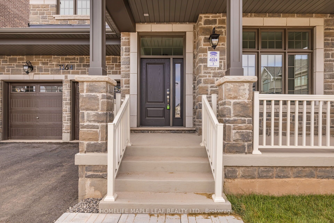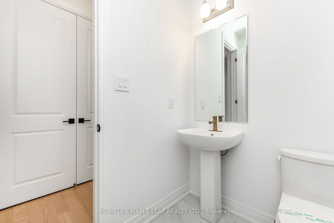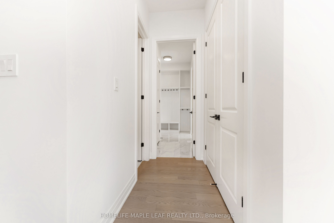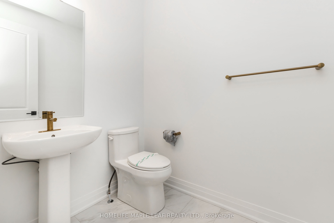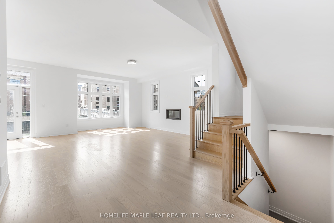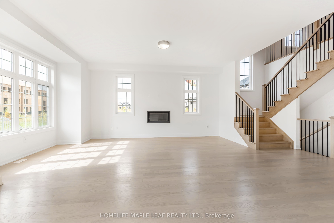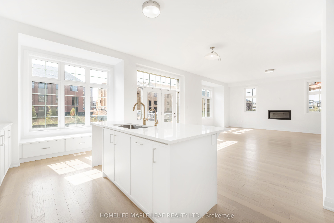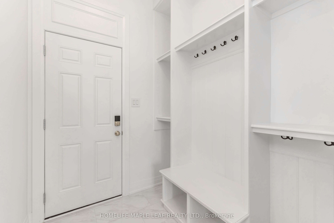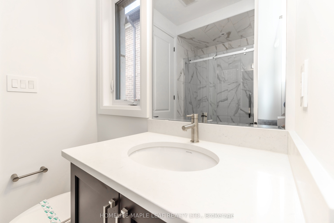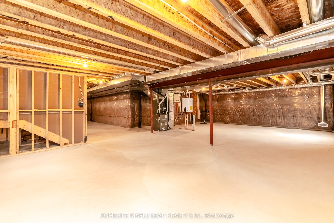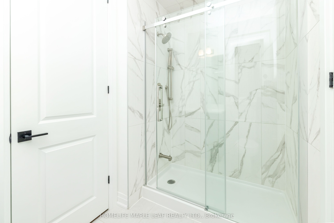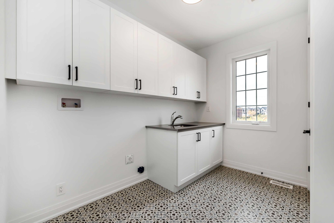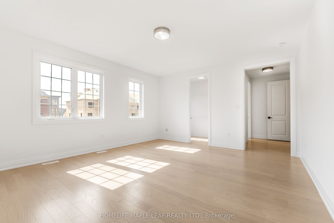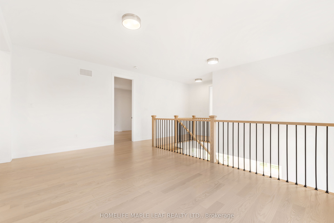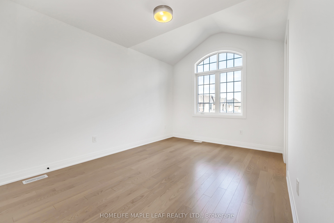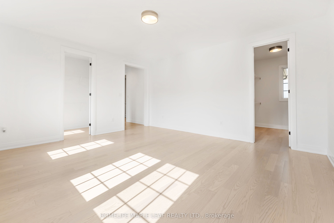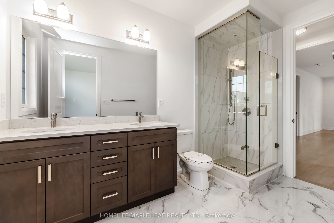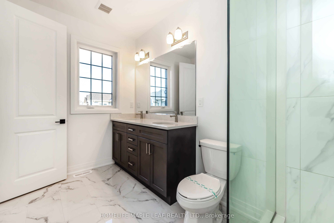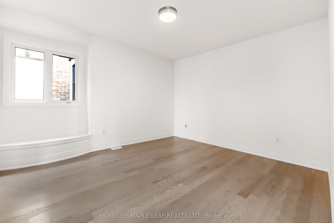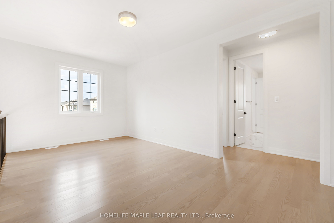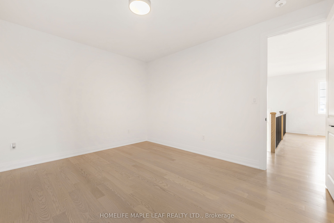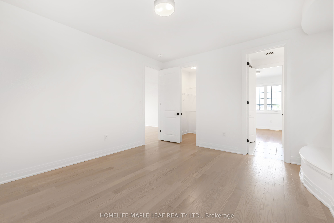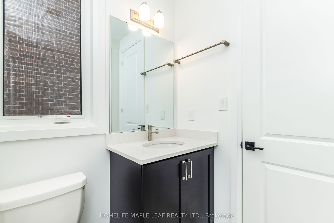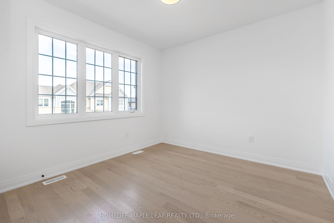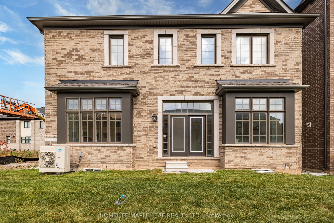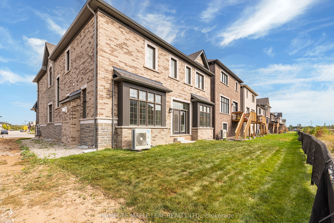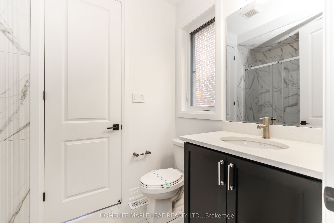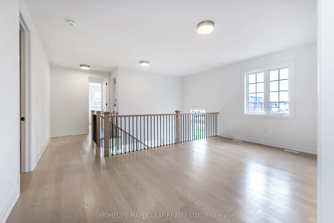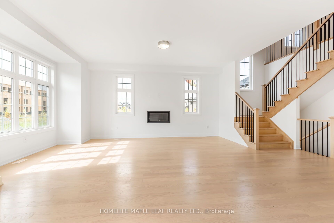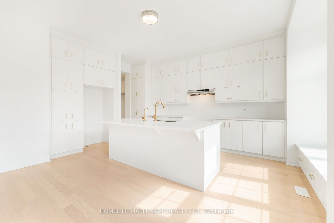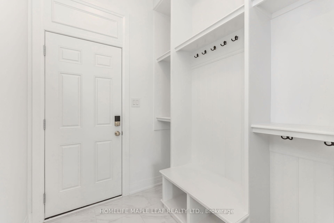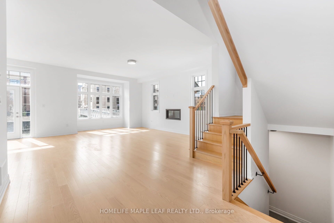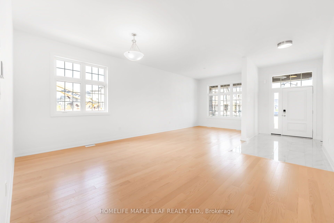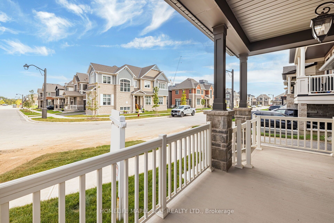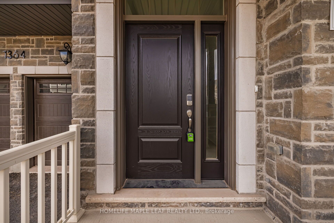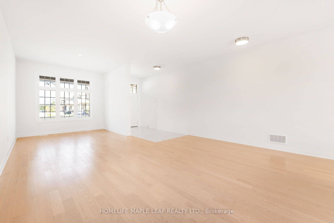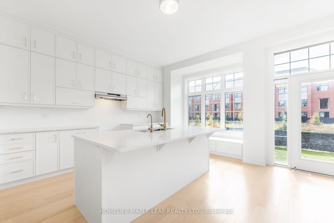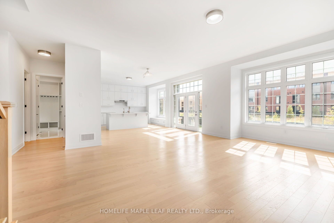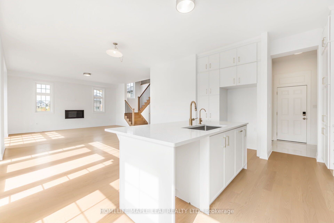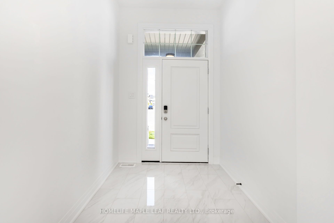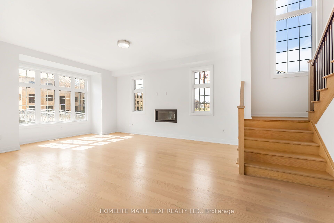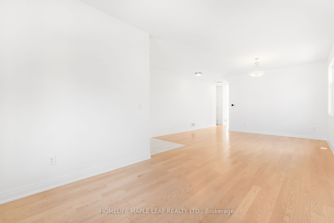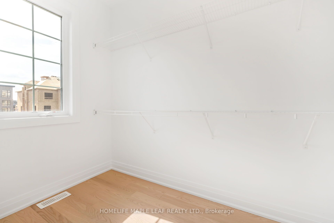$2,399,900
Available - For Sale
Listing ID: W9365220
1364 Aymond Cres , Oakville, L6H 7W9, Ontario
| Welcome To 1364 Aymond Cres, Oakville. This Prestigious Neighborhood Offers Brand New Corner Premium Lot With Lots Of Upgrades & Ravine. This Beautiful Property Features Upgraded Kitchen, Hardwood Flooring Throughout 1st & 2nd Floor, Oakstairs With Metal Spindle, Gold Brushed Faucets & Accessories, Free Standing Tub, 10 Ft Ceiling On The Main Floor And 9Ft On The 2nd Floor. Spacious 4 Bed + Loft (Can Be Converted to 5th Bed). 2nd Floor Laundry. A Practical Layout With Sep Family, Living & Dining Room. This House Spans Just Over 3740 Sqft Above Grade Providing Ample Space For Entertaining. Quick Access To Hwy 403 & 407. Close To Schools, Parks, banks and All The Amenities. |
| Price | $2,399,900 |
| Taxes: | $0.00 |
| Address: | 1364 Aymond Cres , Oakville, L6H 7W9, Ontario |
| Lot Size: | 45.00 x 90.00 (Feet) |
| Acreage: | < .50 |
| Directions/Cross Streets: | Ninth Line and Dundas St E |
| Rooms: | 10 |
| Bedrooms: | 4 |
| Bedrooms +: | 1 |
| Kitchens: | 1 |
| Family Room: | Y |
| Basement: | Unfinished |
| Approximatly Age: | New |
| Property Type: | Detached |
| Style: | 2-Storey |
| Exterior: | Brick, Stone |
| Garage Type: | Attached |
| (Parking/)Drive: | Private |
| Drive Parking Spaces: | 2 |
| Pool: | None |
| Approximatly Age: | New |
| Approximatly Square Footage: | 3500-5000 |
| Property Features: | Golf, Grnbelt/Conserv, Hospital, Park, Public Transit, School |
| Fireplace/Stove: | Y |
| Heat Source: | Gas |
| Heat Type: | Forced Air |
| Central Air Conditioning: | Central Air |
| Laundry Level: | Upper |
| Elevator Lift: | N |
| Sewers: | Sewers |
| Water: | Municipal |
| Utilities-Cable: | A |
| Utilities-Hydro: | A |
| Utilities-Gas: | A |
| Utilities-Telephone: | A |
$
%
Years
This calculator is for demonstration purposes only. Always consult a professional
financial advisor before making personal financial decisions.
| Although the information displayed is believed to be accurate, no warranties or representations are made of any kind. |
| HOMELIFE MAPLE LEAF REALTY LTD. |
|
|

Deepak Sharma
Broker
Dir:
647-229-0670
Bus:
905-554-0101
| Virtual Tour | Book Showing | Email a Friend |
Jump To:
At a Glance:
| Type: | Freehold - Detached |
| Area: | Halton |
| Municipality: | Oakville |
| Neighbourhood: | Rural Oakville |
| Style: | 2-Storey |
| Lot Size: | 45.00 x 90.00(Feet) |
| Approximate Age: | New |
| Beds: | 4+1 |
| Baths: | 4 |
| Fireplace: | Y |
| Pool: | None |
Locatin Map:
Payment Calculator:

