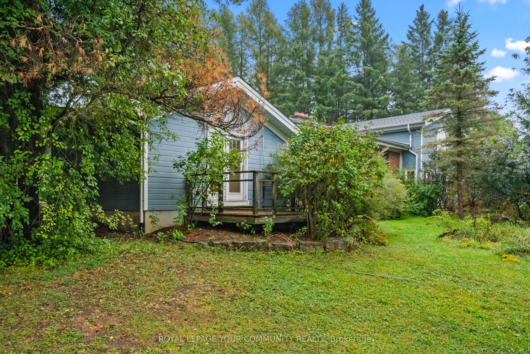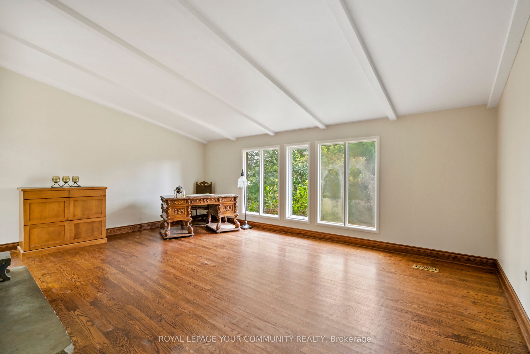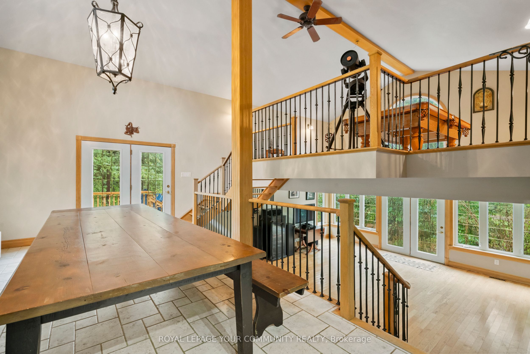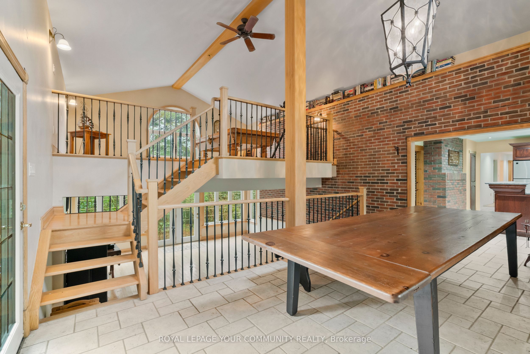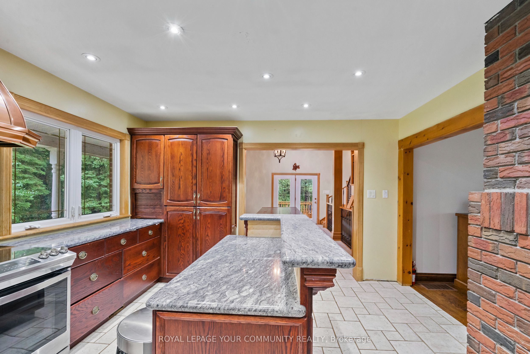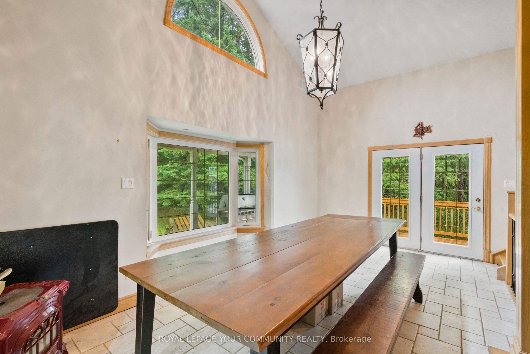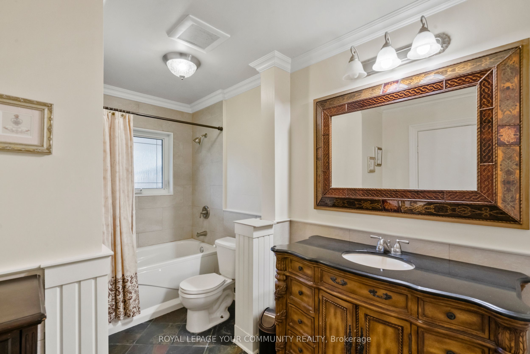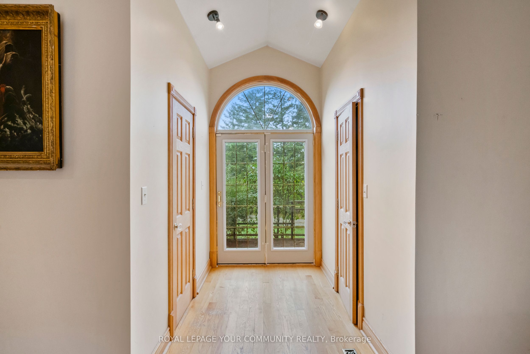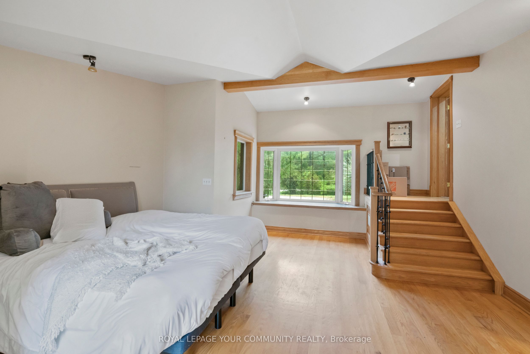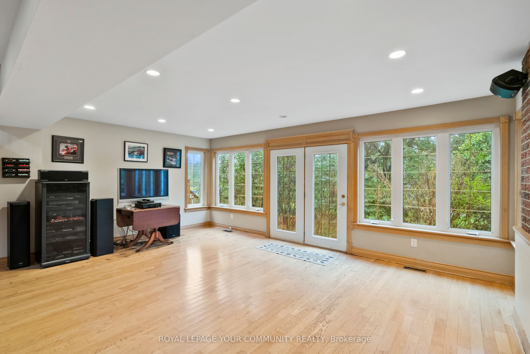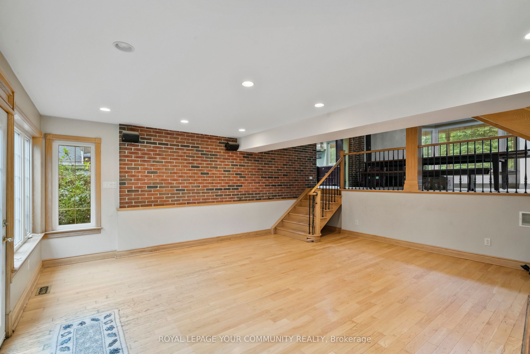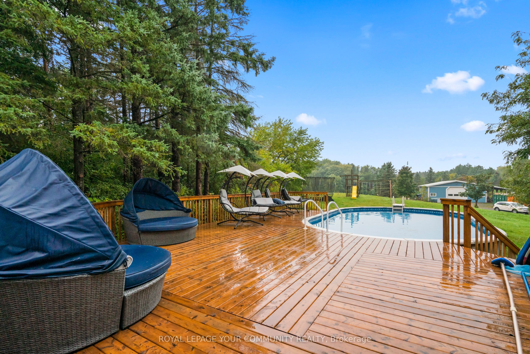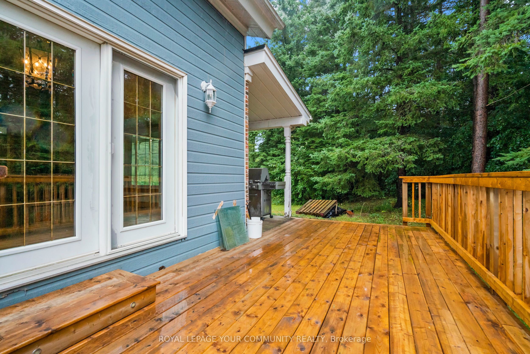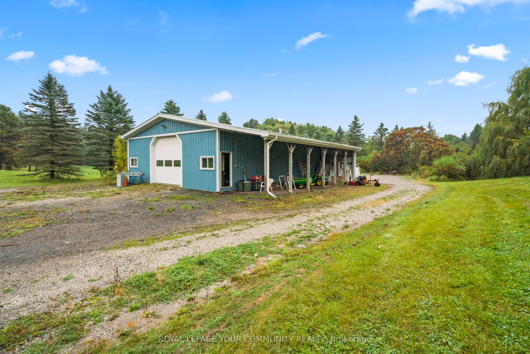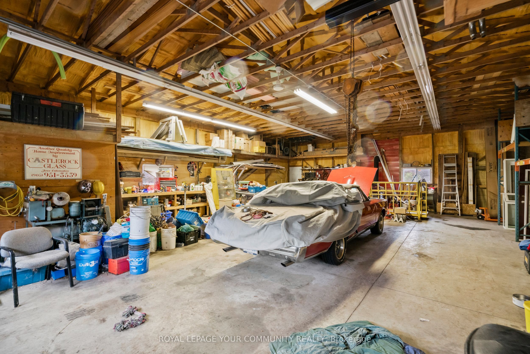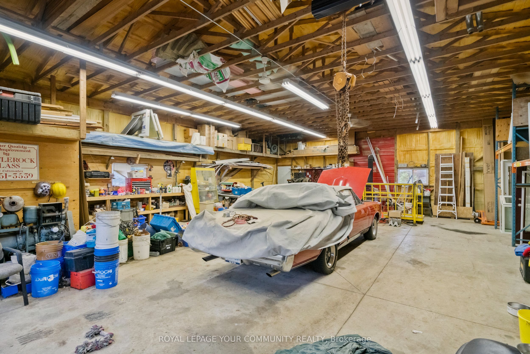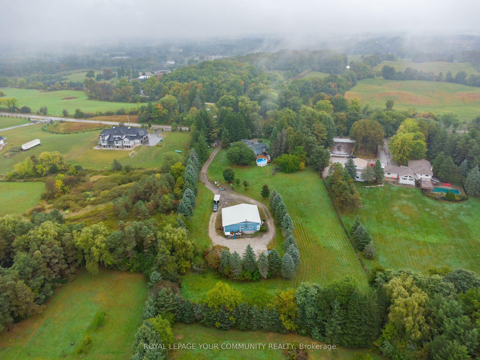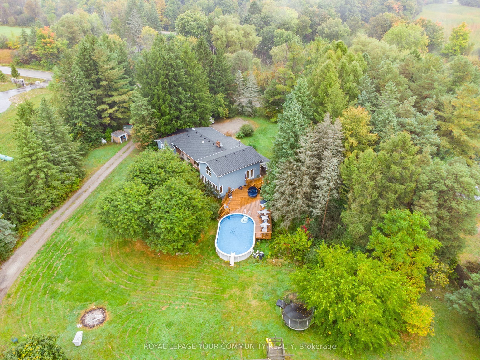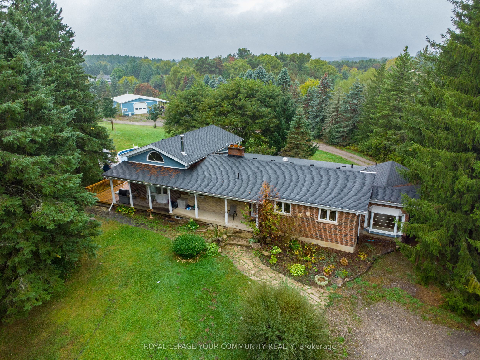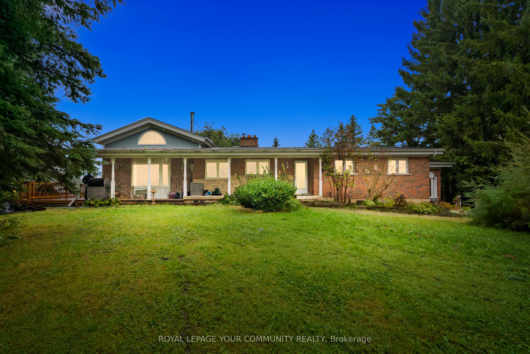$1,899,000
Available - For Sale
Listing ID: W9365089
14336 Caledon King Townlin South , Caledon, L7E 3R3, Ontario
| This property has it all: 1- Bright and spacious home with a great layout in a great location. 2- Private 3.05 Acres of land (as per Mpac). 3- Very large workshop. The house includes Generous room sizes, large loft that can be used as a game room or an office, large primary room with vaulted ceiling and walk-out to garden, ensuite and walk-in closet, Spacious dining room with wood stove and a walkout to large deck and pool, large family room with walkout to yard, large living room with fireplace, main floor laundry, no popcorn ceiling, basement has walk-out... The 35 ft x 45 ft workshop is located towards the back of the land, has cement floors, a 100 amp panel, water, insulation, 12 ft wide door, and carport... If you are looking for a home in a good location with a great layout, a large lot and a dream workshop then this property checks all your boxes. Just add your touches. The opportunity is knocking! |
| Extras: Stainless: Steel stove, fridge and B/I dishwasher. Washer and Dryer |
| Price | $1,899,000 |
| Taxes: | $5833.91 |
| Address: | 14336 Caledon King Townlin South , Caledon, L7E 3R3, Ontario |
| Lot Size: | 250.30 x 566.75 (Feet) |
| Acreage: | 2-4.99 |
| Directions/Cross Streets: | S of Castlederg/Caledon King |
| Rooms: | 8 |
| Bedrooms: | 3 |
| Bedrooms +: | |
| Kitchens: | 1 |
| Family Room: | Y |
| Basement: | Unfinished, W/O |
| Property Type: | Detached |
| Style: | Backsplit 3 |
| Exterior: | Brick, Other |
| Garage Type: | None |
| (Parking/)Drive: | Private |
| Drive Parking Spaces: | 12 |
| Pool: | Abv Grnd |
| Other Structures: | Workshop |
| Fireplace/Stove: | Y |
| Heat Source: | Propane |
| Heat Type: | Forced Air |
| Central Air Conditioning: | Central Air |
| Laundry Level: | Main |
| Sewers: | Septic |
| Water: | Well |
$
%
Years
This calculator is for demonstration purposes only. Always consult a professional
financial advisor before making personal financial decisions.
| Although the information displayed is believed to be accurate, no warranties or representations are made of any kind. |
| ROYAL LEPAGE YOUR COMMUNITY REALTY |
|
|

Deepak Sharma
Broker
Dir:
647-229-0670
Bus:
905-554-0101
| Book Showing | Email a Friend |
Jump To:
At a Glance:
| Type: | Freehold - Detached |
| Area: | Peel |
| Municipality: | Caledon |
| Neighbourhood: | Rural Caledon |
| Style: | Backsplit 3 |
| Lot Size: | 250.30 x 566.75(Feet) |
| Tax: | $5,833.91 |
| Beds: | 3 |
| Baths: | 2 |
| Fireplace: | Y |
| Pool: | Abv Grnd |
Locatin Map:
Payment Calculator:

