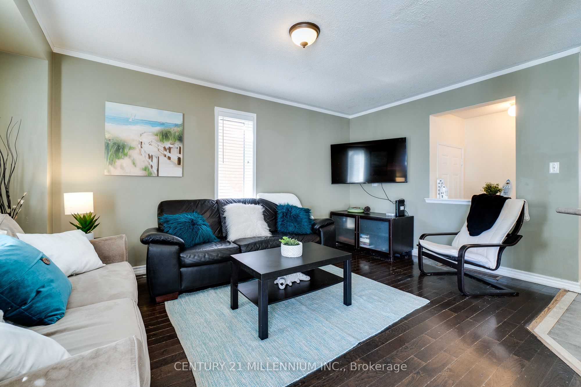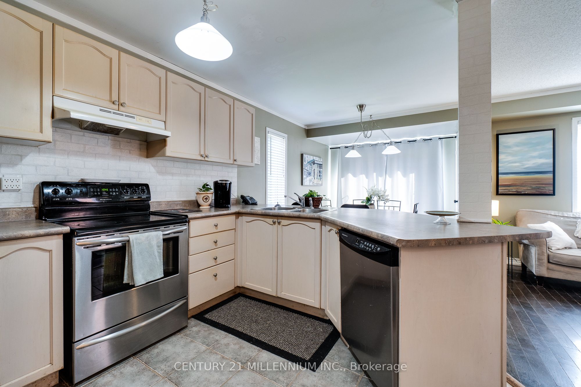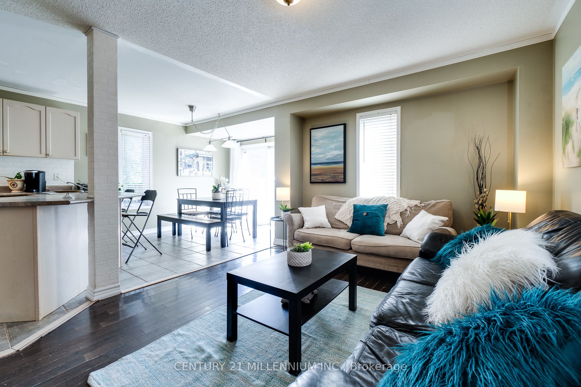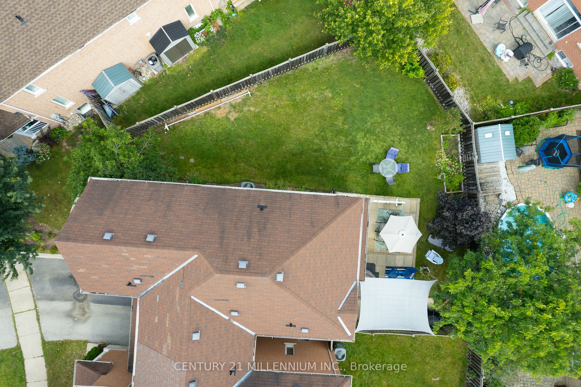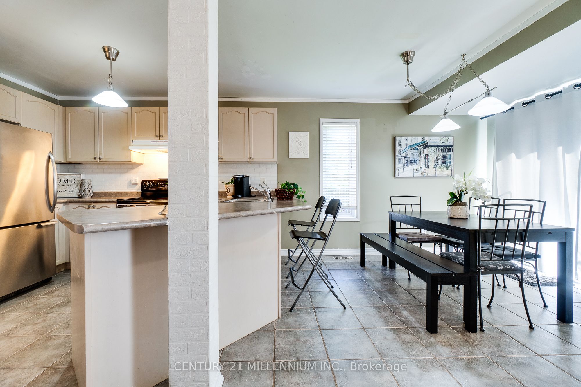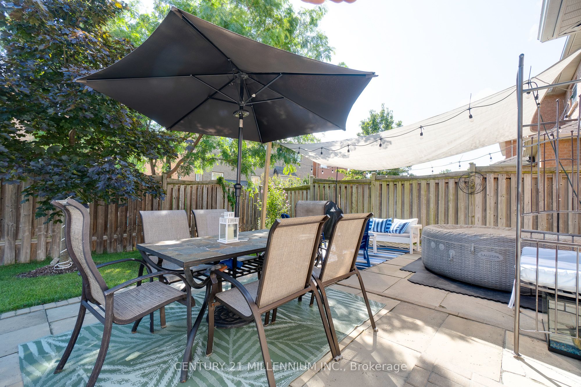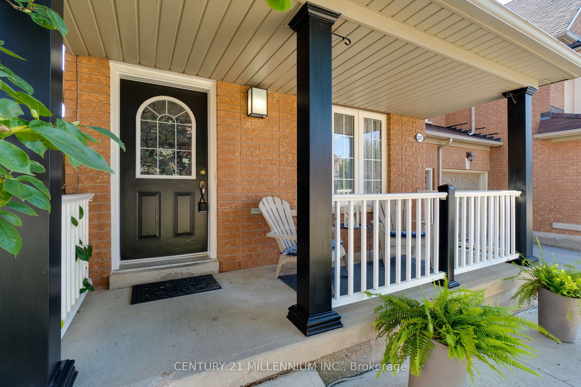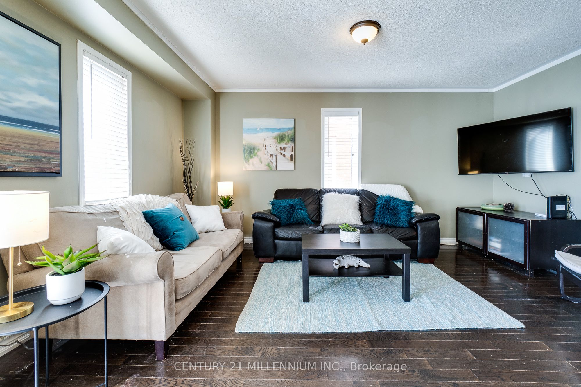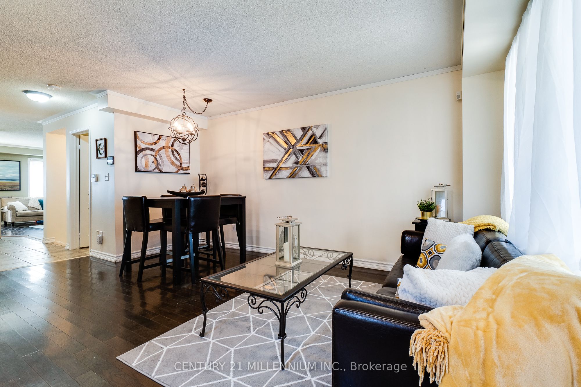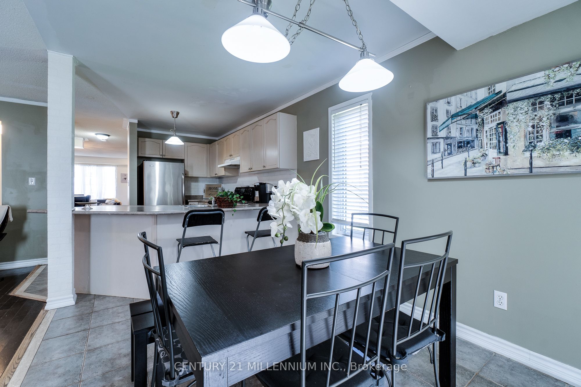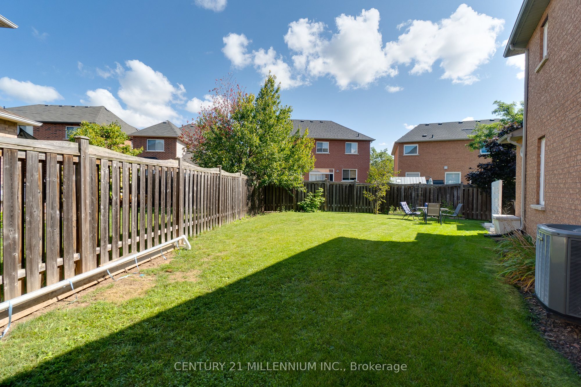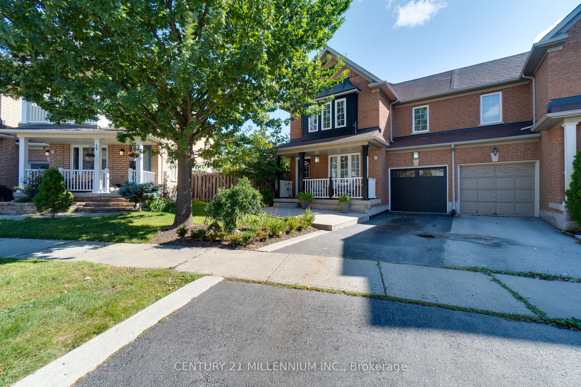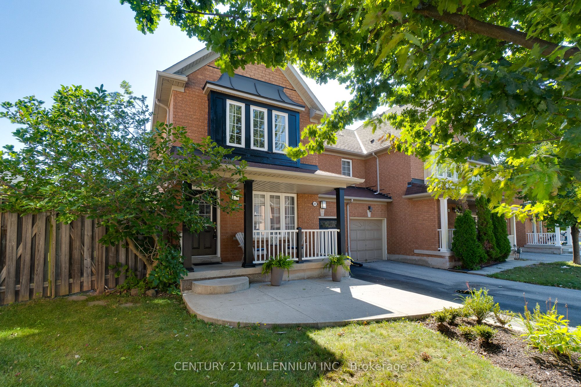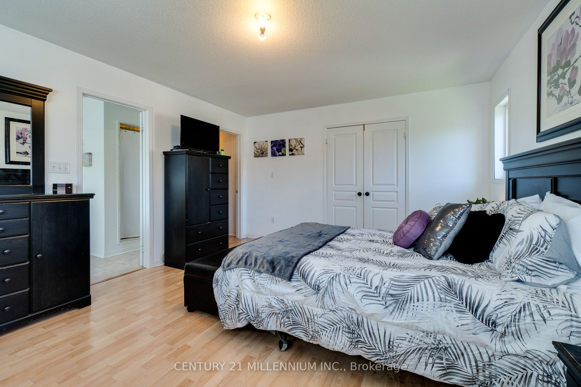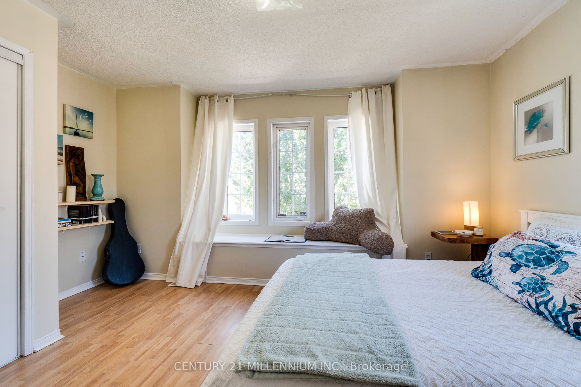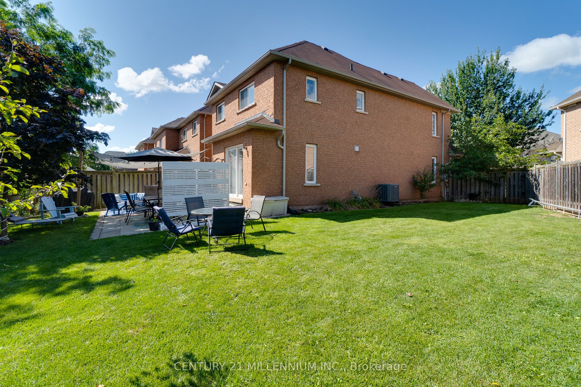$1,098,880
Available - For Sale
Listing ID: W9364399
2287 Saddlecreek Cres , Oakville, L6M 5J6, Ontario
| Live in the Sought After Area of Westmount in this Freehold End Unit Townhome on a Gorgeous Pool Size Lot on a Quiet Crescent close to Top Schools, Sportsplex, Parks, Amenities, Transit, & Oakville Hospital. Entertainers will love having both Living & Formal Family Rooms, Breakfast Bar, Open Concept Kitchen w/ Extended Full Length Cabinetry, Window, & Eat In Kitchen that walks out to a Beautifully Interlocked Rear Patio & Huge Yard (like a Double Lot), Great for Family Gatherings. Upgraded H/wood Floors on Both Levels. Upstairs, you will find Your Primary Retreat to indulge in a Soaker Bath, Sep. Shower, Window & Walk in Closet. 2nd Bdrm. has a Spectacular Sun filled Large Window Reading Nook & Office Area. 2nd Floor Laundry Rm. Bsmt. 4th Bdrm w/Pot lights, Cold Cellar Upgrade, Plumbing & Central Vac Rough ins. Could easily be made into an In law Suite fr. the side. Beautiful Front Porch & Custom Cement Front Bistro to enjoy Fall nights. Great opportunity to Own A Beautiful Home & Lot! |
| Extras: Original Owners. Upgrades: Hardwood Floors, 2nd Floor Laundry, Extended Kitchen Cabinetry, Cold Cellar, Primary 4pc.Ensuite, Front Cement Walkway ($7200), End Unit & Lot Premium, Potlights in Bsmt. Bdrm. See att. Geo Warehouse for lot size |
| Price | $1,098,880 |
| Taxes: | $5155.88 |
| Address: | 2287 Saddlecreek Cres , Oakville, L6M 5J6, Ontario |
| Lot Size: | 26.03 x 92.34 (Feet) |
| Acreage: | < .50 |
| Directions/Cross Streets: | Postmaster and Dundas |
| Rooms: | 7 |
| Rooms +: | 1 |
| Bedrooms: | 3 |
| Bedrooms +: | 1 |
| Kitchens: | 1 |
| Family Room: | N |
| Basement: | Part Fin |
| Approximatly Age: | 16-30 |
| Property Type: | Att/Row/Twnhouse |
| Style: | 2-Storey |
| Exterior: | Brick |
| Garage Type: | Attached |
| (Parking/)Drive: | Mutual |
| Drive Parking Spaces: | 2 |
| Pool: | None |
| Approximatly Age: | 16-30 |
| Approximatly Square Footage: | 1500-2000 |
| Property Features: | Fenced Yard, Hospital, Park, Public Transit, Rec Centre, School |
| Fireplace/Stove: | N |
| Heat Source: | Gas |
| Heat Type: | Forced Air |
| Central Air Conditioning: | Central Air |
| Laundry Level: | Upper |
| Elevator Lift: | N |
| Sewers: | Sewers |
| Water: | Municipal |
$
%
Years
This calculator is for demonstration purposes only. Always consult a professional
financial advisor before making personal financial decisions.
| Although the information displayed is believed to be accurate, no warranties or representations are made of any kind. |
| CENTURY 21 MILLENNIUM INC. |
|
|

Deepak Sharma
Broker
Dir:
647-229-0670
Bus:
905-554-0101
| Virtual Tour | Book Showing | Email a Friend |
Jump To:
At a Glance:
| Type: | Freehold - Att/Row/Twnhouse |
| Area: | Halton |
| Municipality: | Oakville |
| Neighbourhood: | West Oak Trails |
| Style: | 2-Storey |
| Lot Size: | 26.03 x 92.34(Feet) |
| Approximate Age: | 16-30 |
| Tax: | $5,155.88 |
| Beds: | 3+1 |
| Baths: | 3 |
| Fireplace: | N |
| Pool: | None |
Locatin Map:
Payment Calculator:

