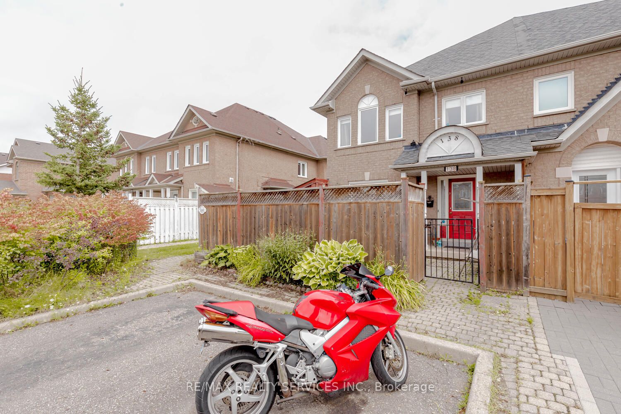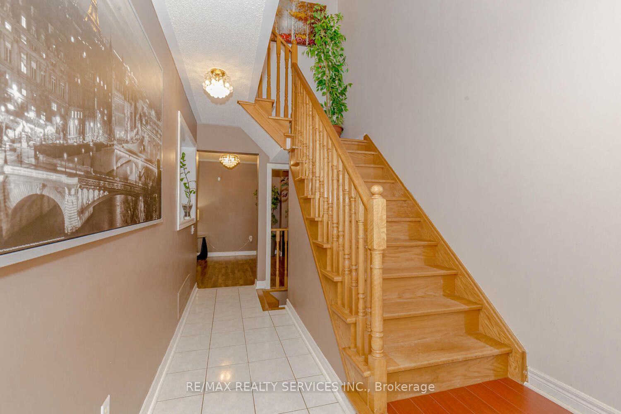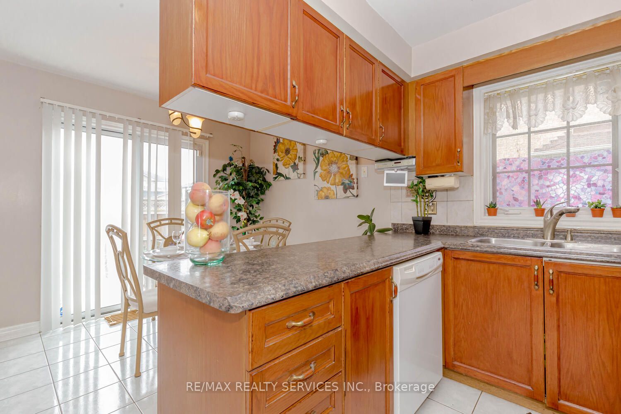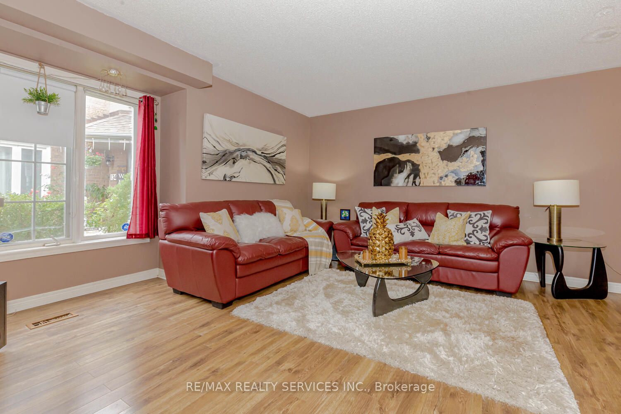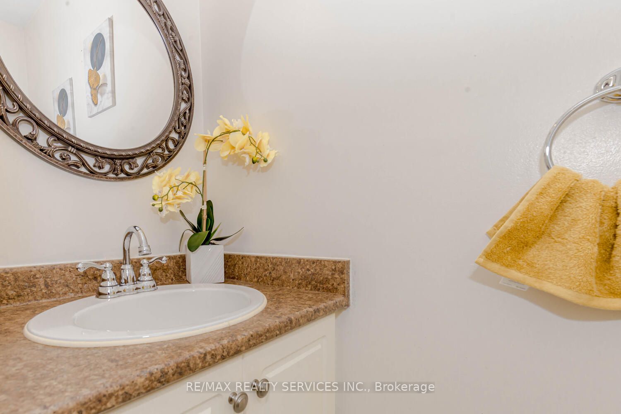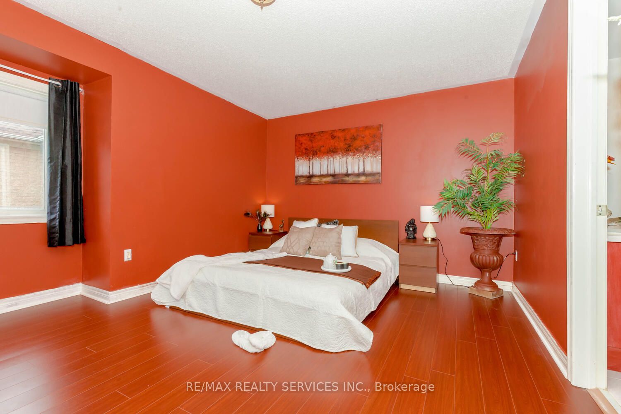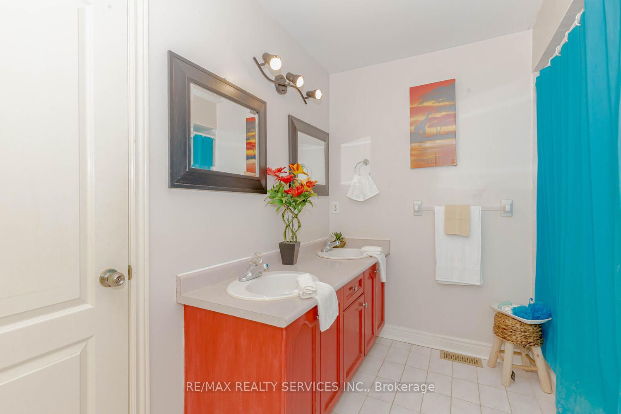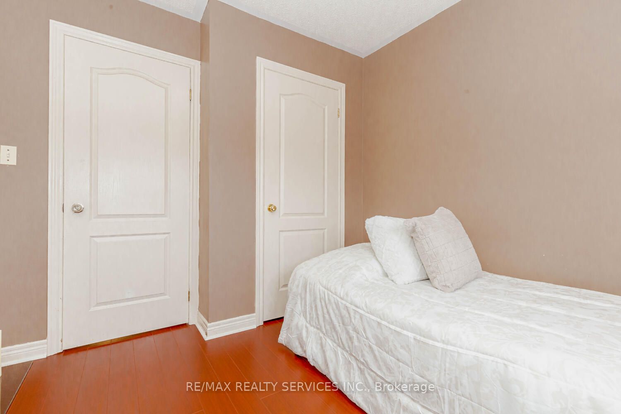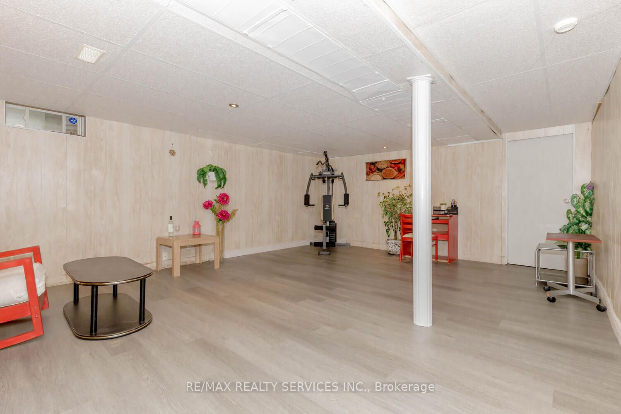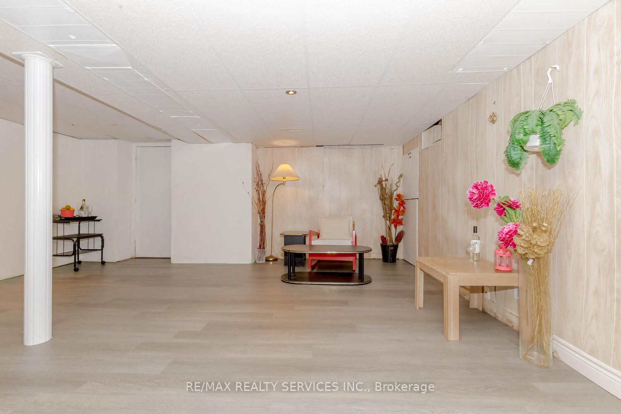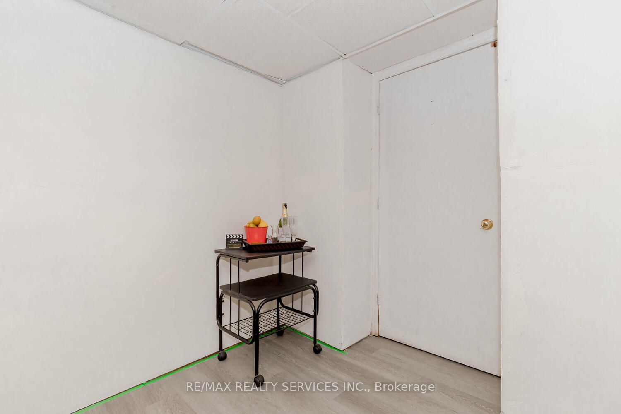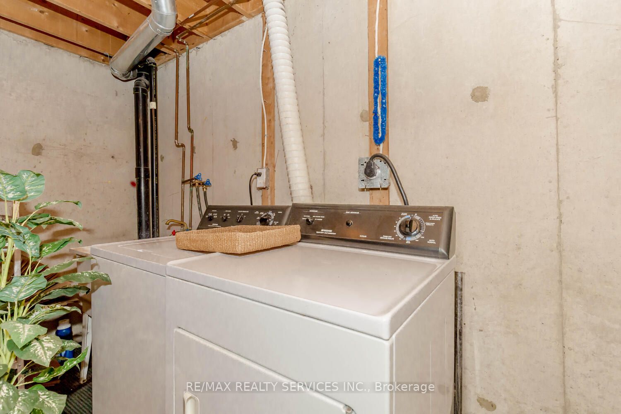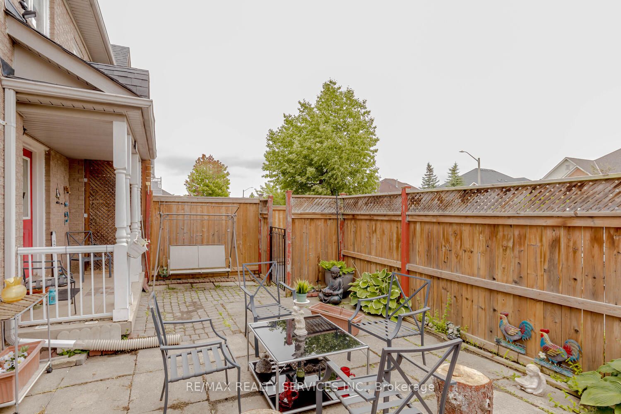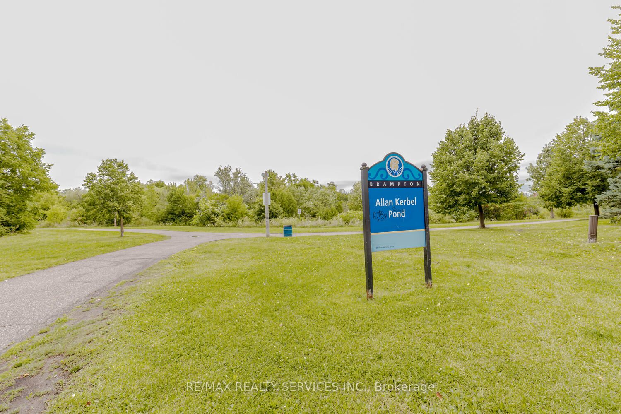$749,000
Available - For Sale
Listing ID: W9358874
138 Pressed Brick Dr , Brampton, L6V 4K6, Ontario
| Location, Location, Location! Welcome to this stunning 3 bedroom Freehold house in a desirable family-friendly neighborhood. Spacious layout boasting 1400 sq ft of living space! Excellent sized kitchen with oak cabinets, New stainless steel appliances (2022), and breakfast area, with a walk-out to your own private fenced (2019) front patio. Oversized living room with combined dining room ideal for entertaining. On the 2nd floor, you will find 3 large bedrooms, Laminate Flooring(2022), large windows providing tons of natural light, and a spacious 4 pc bathroom. The primary bedroom offers a large sun-filled window, walk-in closet, and semi-ensuite. Spend your Friday evening having a movie night with your family in the basement rec room, which provides ample storage also can be used as an office. Walking distance to Fortinos, Walmart, restaurants, bank, gas stations, transit & more. Walking distance to parks, conservation, walking/biking trails along the Etobicoke Creek Trail ,schools & rec Center, Finished basement with new luxury vinyl flooring (2024) new Drywall(2024) new baseboard(2024) & Freshly painted (2024) |
| Extras: Updated Fence (2019); Laminate flrs(2022); Dishwasher(2020); Stove(2022); Fridge(2022)New Enbridge gas meter (2021), New Water meter (2021) New Thermostat Ecobee. (2021),Extra large driveway fits 3 cars . |
| Price | $749,000 |
| Taxes: | $3685.81 |
| Address: | 138 Pressed Brick Dr , Brampton, L6V 4K6, Ontario |
| Lot Size: | 11.48 x 65.00 (Feet) |
| Directions/Cross Streets: | Bovaird/Hurontario |
| Rooms: | 6 |
| Rooms +: | 1 |
| Bedrooms: | 3 |
| Bedrooms +: | |
| Kitchens: | 1 |
| Family Room: | N |
| Basement: | Finished |
| Property Type: | Att/Row/Twnhouse |
| Style: | 2-Storey |
| Exterior: | Brick |
| Garage Type: | None |
| (Parking/)Drive: | Pvt Double |
| Drive Parking Spaces: | 3 |
| Pool: | None |
| Fireplace/Stove: | N |
| Heat Source: | Gas |
| Heat Type: | Forced Air |
| Central Air Conditioning: | Central Air |
| Sewers: | Sewers |
| Water: | Municipal |
$
%
Years
This calculator is for demonstration purposes only. Always consult a professional
financial advisor before making personal financial decisions.
| Although the information displayed is believed to be accurate, no warranties or representations are made of any kind. |
| RE/MAX REALTY SERVICES INC. |
|
|

Deepak Sharma
Broker
Dir:
647-229-0670
Bus:
905-554-0101
| Book Showing | Email a Friend |
Jump To:
At a Glance:
| Type: | Freehold - Att/Row/Twnhouse |
| Area: | Peel |
| Municipality: | Brampton |
| Neighbourhood: | Brampton North |
| Style: | 2-Storey |
| Lot Size: | 11.48 x 65.00(Feet) |
| Tax: | $3,685.81 |
| Beds: | 3 |
| Baths: | 2 |
| Fireplace: | N |
| Pool: | None |
Locatin Map:
Payment Calculator:

