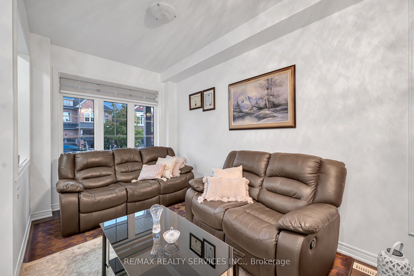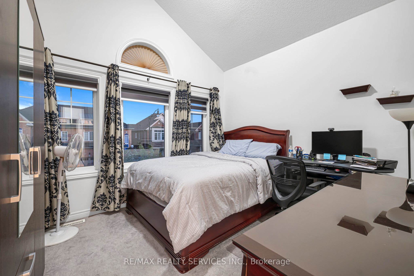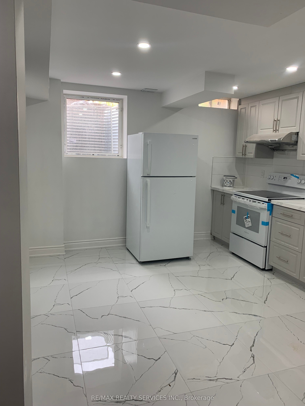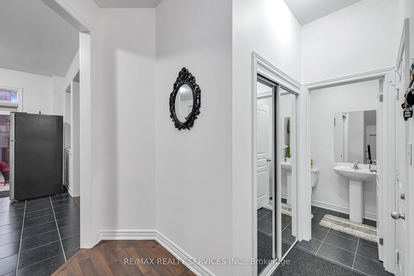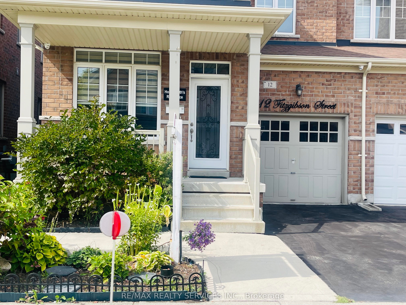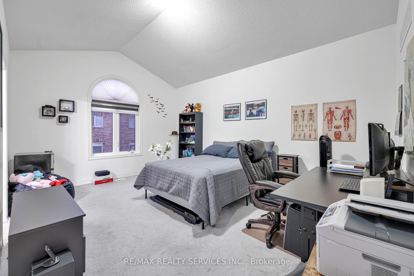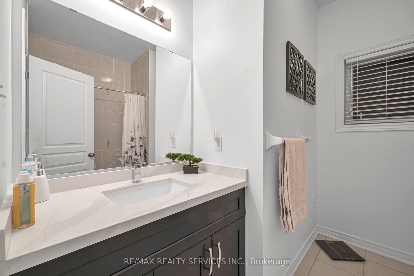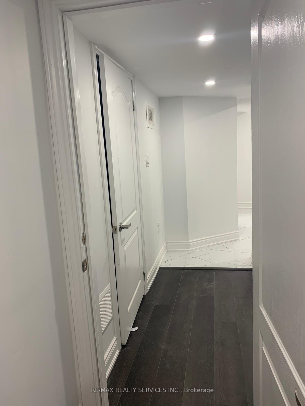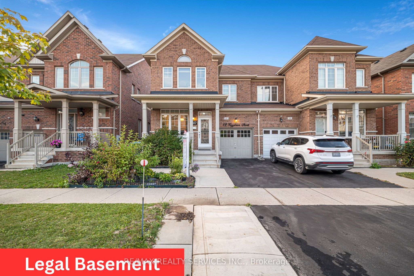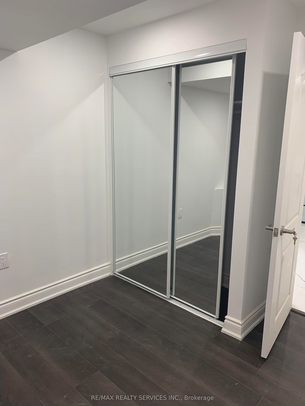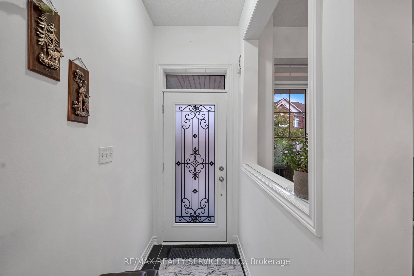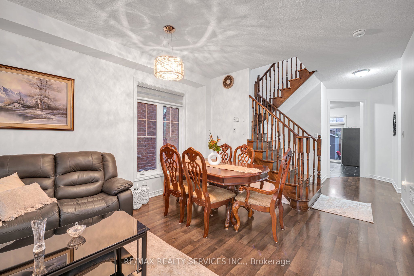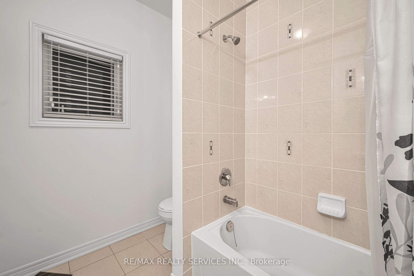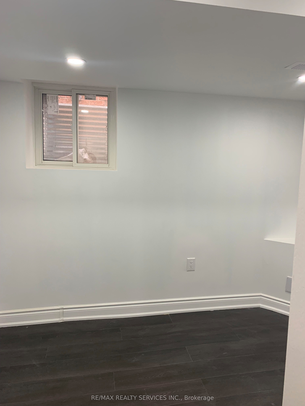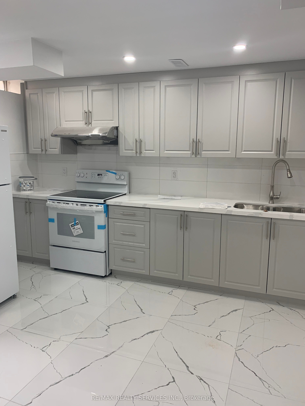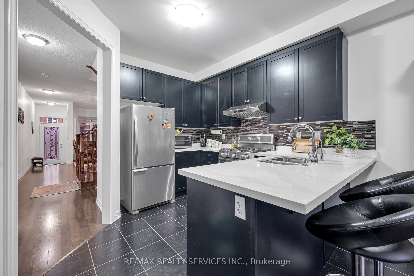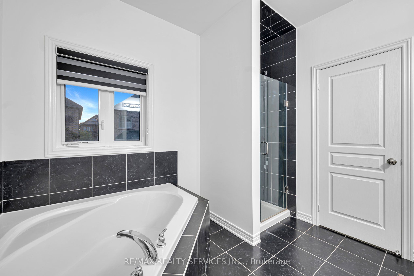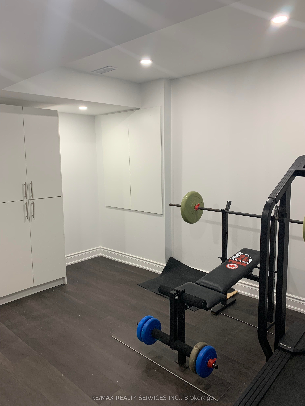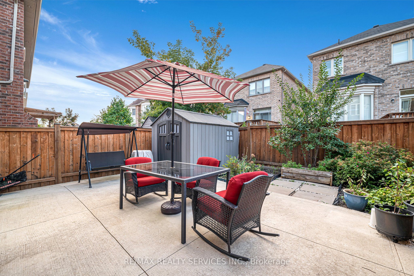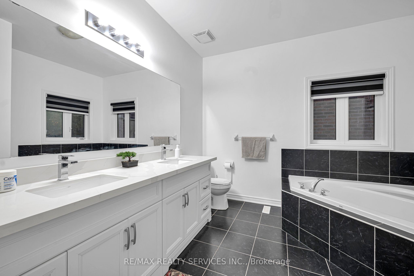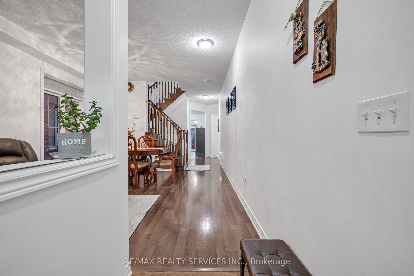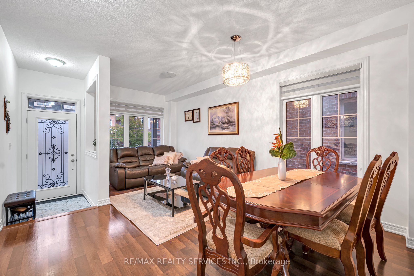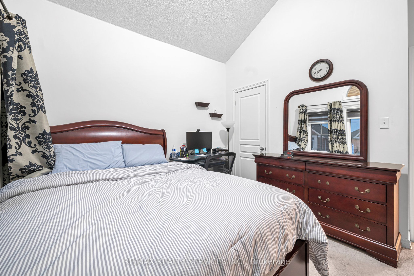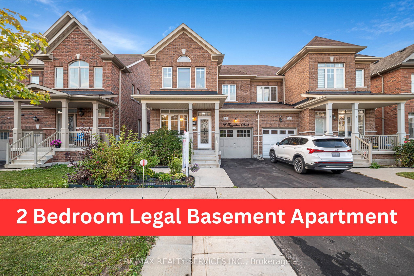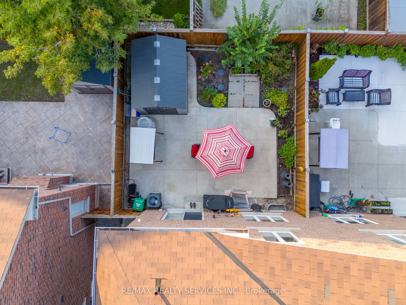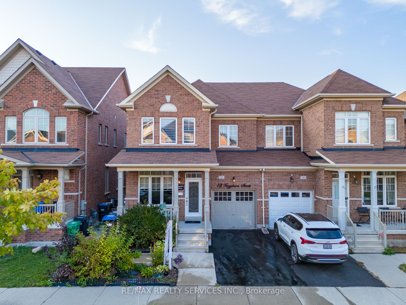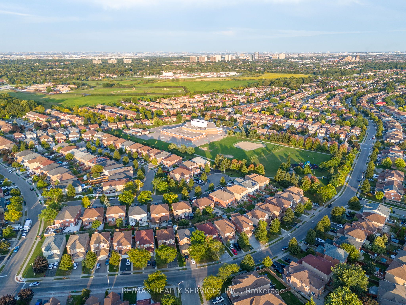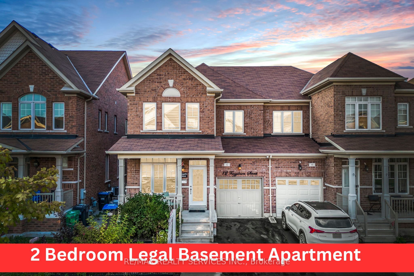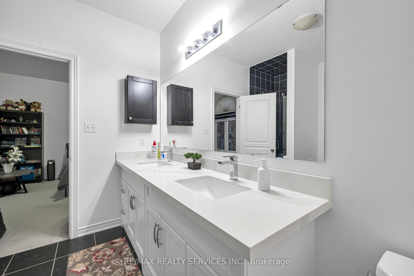$1,179,000
Available - For Sale
Listing ID: W9358733
12 Fitzgibson St , Brampton, L6Y 5Y5, Ontario
| Welcome to your dream family home nestled in a vibrant community of Credit Valley Brampton. This elegant Semi-Detached house offers a newly built LEGAL BASEMENT APARTMENT with Separate Entrance. Main floor features a great layout with great size Living/Dining & a spacious family room perfect for relaxation. A modern kitchen boasts extended cabinets for plenty of storage, stylish backsplash, S/S Appliances, elegant Quartz Countertops with Extended Breakfast bar & a separate breakfast area walkout to the beautifully landscaped backyard to have parties & a huge storage shed. There's an inside door to access the garage. Bright upper level boasts a spacious master bedroom with a walk-in-closet & a luxury 5 piece en-suite. 2 other spacious bedrooms have closets & a common 4 pc Bath. Freshly painted walls and newly installed zebra blinds add a touch of contemporary charm to this move in ready home. Concrete work on the patio, front & area to side entrance. Quartz countertops in kitchen in both washrooms & double sink in the main washroom. Legal Basement Apartment with a Separate Side Entrance provides an excellent opportunity to generate extra income. Whether you are a first-time home buyer or simply craving a change of pace this ideal gem ticks all the boxes. |
| Extras: Located Min away from Mississauga, Downtown Brampton, Train Station, Go Bus Station, Shoppers World, Sheridan College , Eldorado Park, Hwy 401& 407. Walk to 2 Major Plazas, Banks, Grocery, Parks, Doctor, School & Place of Worship! |
| Price | $1,179,000 |
| Taxes: | $6353.32 |
| Address: | 12 Fitzgibson St , Brampton, L6Y 5Y5, Ontario |
| Lot Size: | 28.09 x 88.70 (Feet) |
| Directions/Cross Streets: | Chinguacousy Rd & Queen St |
| Rooms: | 8 |
| Rooms +: | 4 |
| Bedrooms: | 3 |
| Bedrooms +: | 1 |
| Kitchens: | 1 |
| Kitchens +: | 1 |
| Family Room: | Y |
| Basement: | Apartment, Sep Entrance |
| Property Type: | Semi-Detached |
| Style: | 2-Storey |
| Exterior: | Brick |
| Garage Type: | Built-In |
| (Parking/)Drive: | Private |
| Drive Parking Spaces: | 1 |
| Pool: | None |
| Approximatly Square Footage: | 1500-2000 |
| Property Features: | Fenced Yard, Public Transit |
| Fireplace/Stove: | N |
| Heat Source: | Gas |
| Heat Type: | Forced Air |
| Central Air Conditioning: | Central Air |
| Sewers: | Sewers |
| Water: | Municipal |
$
%
Years
This calculator is for demonstration purposes only. Always consult a professional
financial advisor before making personal financial decisions.
| Although the information displayed is believed to be accurate, no warranties or representations are made of any kind. |
| RE/MAX REALTY SERVICES INC. |
|
|

Deepak Sharma
Broker
Dir:
647-229-0670
Bus:
905-554-0101
| Book Showing | Email a Friend |
Jump To:
At a Glance:
| Type: | Freehold - Semi-Detached |
| Area: | Peel |
| Municipality: | Brampton |
| Neighbourhood: | Credit Valley |
| Style: | 2-Storey |
| Lot Size: | 28.09 x 88.70(Feet) |
| Tax: | $6,353.32 |
| Beds: | 3+1 |
| Baths: | 4 |
| Fireplace: | N |
| Pool: | None |
Locatin Map:
Payment Calculator:

