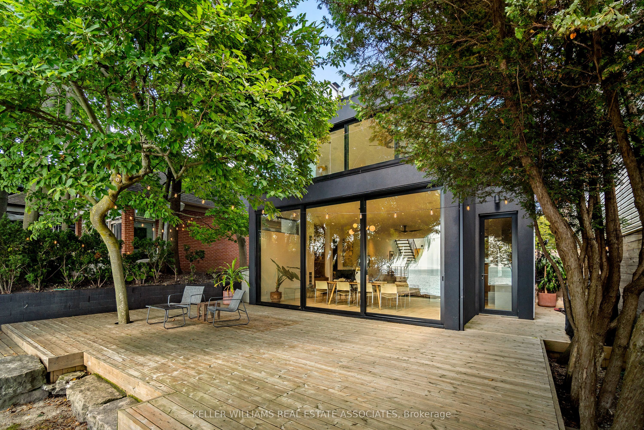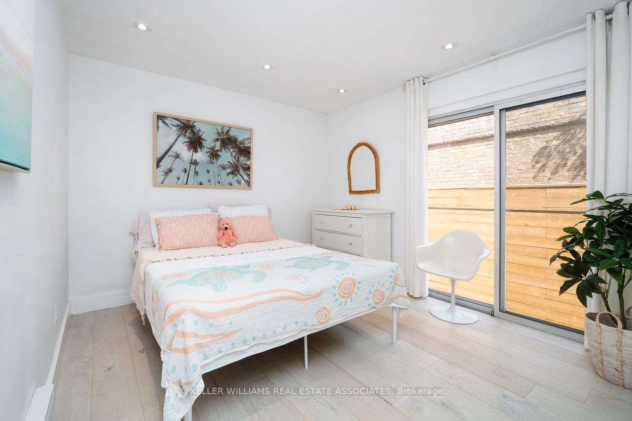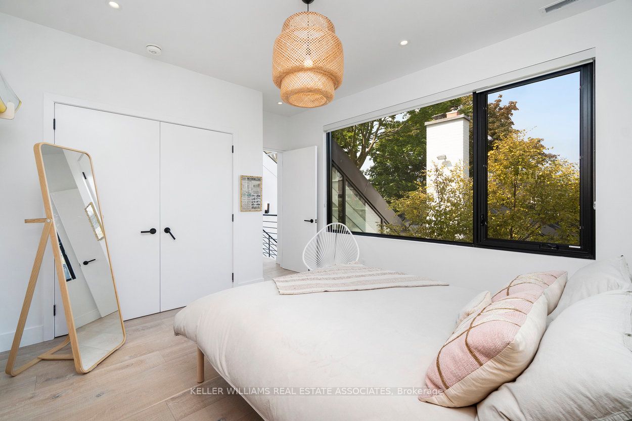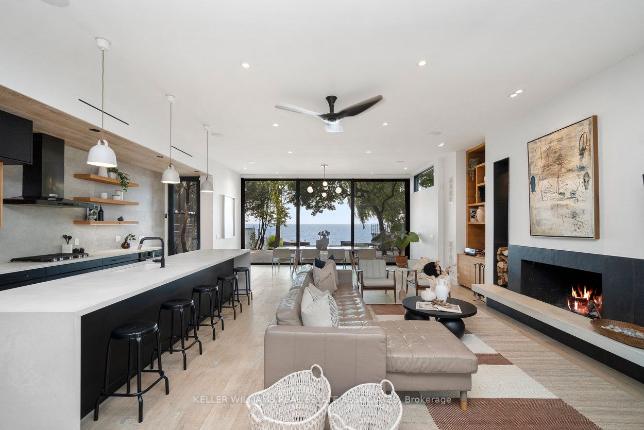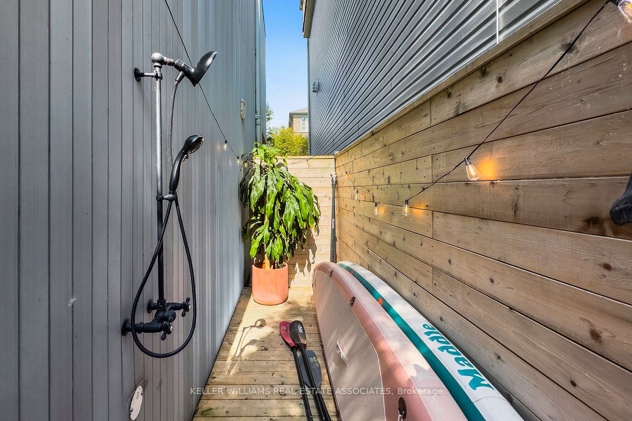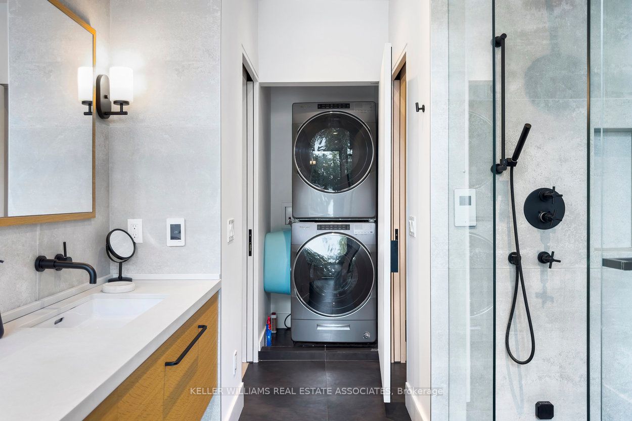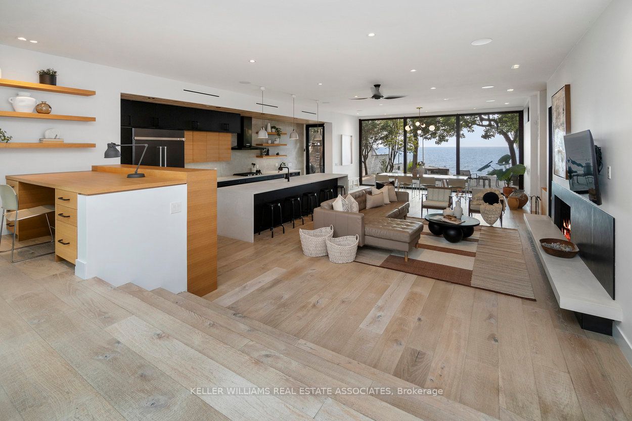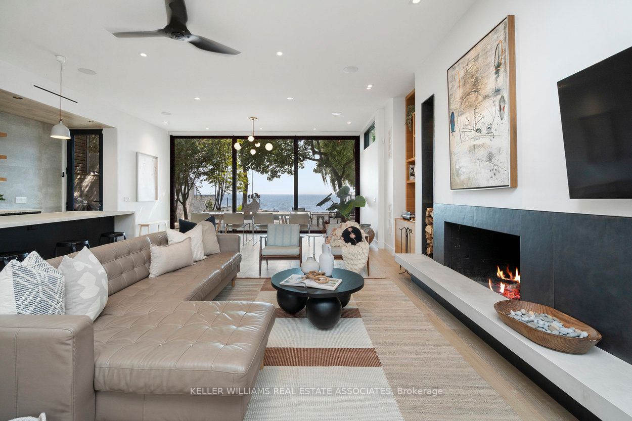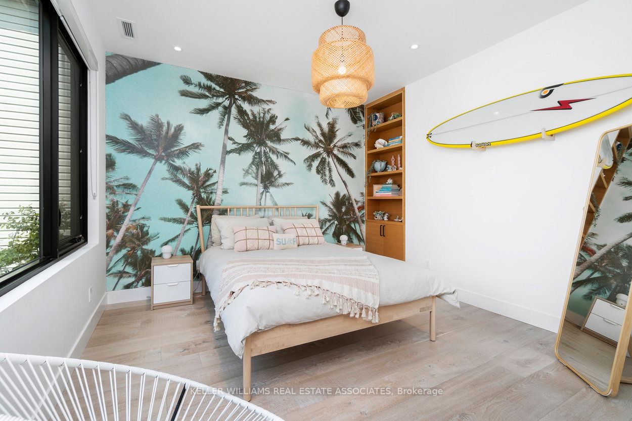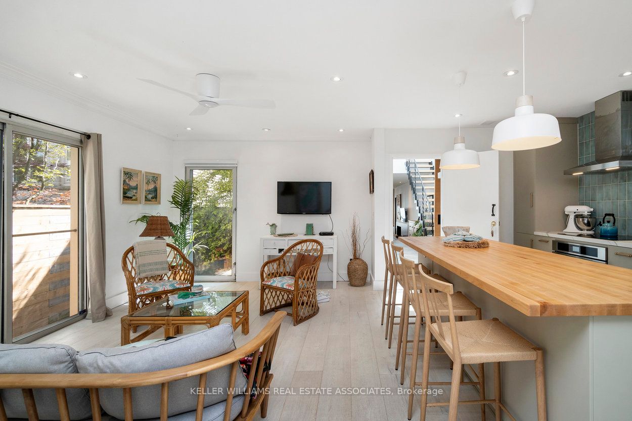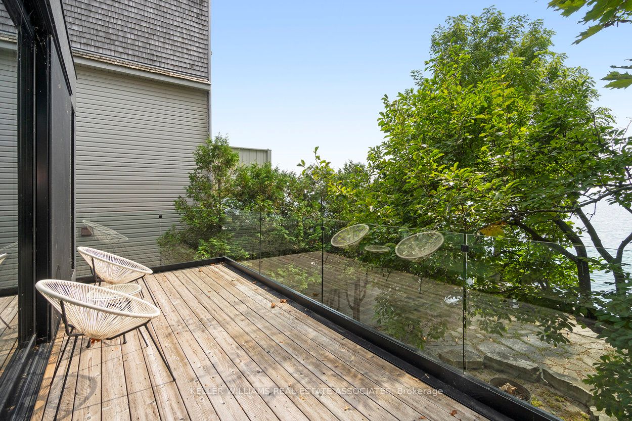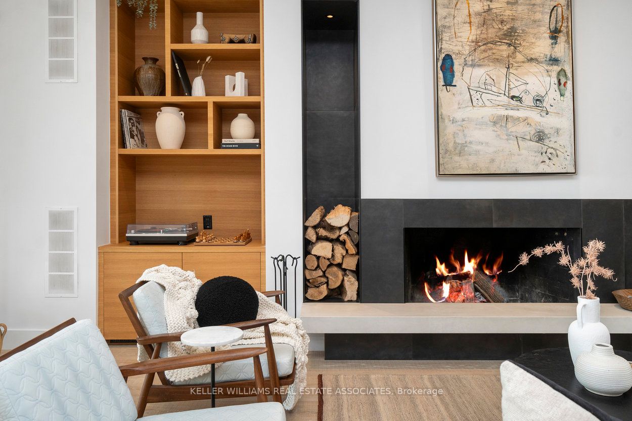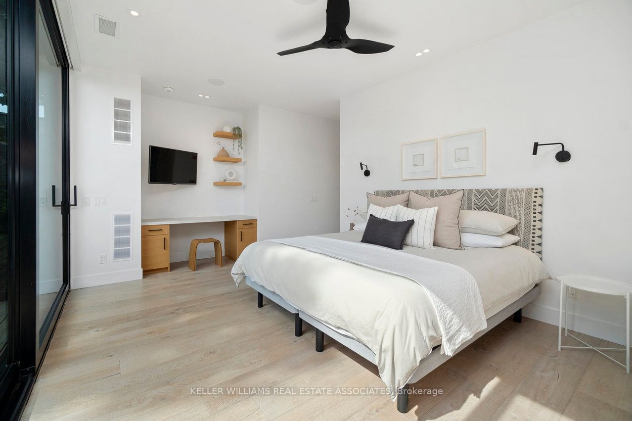$4,500,000
Available - For Sale
Listing ID: W9356385
1 Lake Shore Dr , Toronto, M8V 1Y9, Ontario
| Indulge in the ultimate lakeside luxury in this extraordinary modern estate with exquisite Lake Ontario views. You haven't seen anything like this! Wake up to the serene sound of waves & savour your morning coffee on your expansive waterfront lot, surrounded by wispy trees; 1 Lake Shore Dr is a unique two-story home that seamlessly blends indoor & outdoor spaces for a tranquil tropical experience. This modern masterpiece boasts an array of meticulous details & exquisite craftsmanship; you'll be captivated by a spectacular open floor plan with 3,500 sf, an in-law suite, a finished basement & endless Lake Ontario views. Every inch of the home exudes luxury, from the impeccably crafted interiors by an award-winning designer, no expense spared or detail overlooked. This is more than just a home; it's a sanctuary where you can create lasting memories with loved ones, enjoy sophisticated lakeside living, and savour the unique charm of this beautiful area. |
| Extras: Appliances: 2 fridges, 2 stoves, burner gas cooktop, 2 hoods, 2 D/W, 2 W/D, 2023 hot tub. New roof, decks, windows, doors, fencing, landscaping, outdoor shower, bthrms, bdrms, kitchens, living spaces (complete reno over $1M). |
| Price | $4,500,000 |
| Taxes: | $12647.00 |
| Address: | 1 Lake Shore Dr , Toronto, M8V 1Y9, Ontario |
| Lot Size: | 50.73 x 180.21 (Feet) |
| Directions/Cross Streets: | Royal York & Lake Shore Blvd W |
| Rooms: | 11 |
| Bedrooms: | 3 |
| Bedrooms +: | 1 |
| Kitchens: | 2 |
| Family Room: | Y |
| Basement: | Finished |
| Property Type: | Detached |
| Style: | 2-Storey |
| Exterior: | Brick, Stucco/Plaster |
| Garage Type: | None |
| (Parking/)Drive: | Private |
| Drive Parking Spaces: | 6 |
| Pool: | None |
| Property Features: | Beach, Fenced Yard, Lake Access, Marina, Park, Waterfront |
| Fireplace/Stove: | Y |
| Heat Source: | Gas |
| Heat Type: | Forced Air |
| Central Air Conditioning: | Central Air |
| Laundry Level: | Lower |
| Elevator Lift: | N |
| Sewers: | Sewers |
| Water: | Municipal |
$
%
Years
This calculator is for demonstration purposes only. Always consult a professional
financial advisor before making personal financial decisions.
| Although the information displayed is believed to be accurate, no warranties or representations are made of any kind. |
| KELLER WILLIAMS REAL ESTATE ASSOCIATES |
|
|

Deepak Sharma
Broker
Dir:
647-229-0670
Bus:
905-554-0101
| Virtual Tour | Book Showing | Email a Friend |
Jump To:
At a Glance:
| Type: | Freehold - Detached |
| Area: | Toronto |
| Municipality: | Toronto |
| Neighbourhood: | New Toronto |
| Style: | 2-Storey |
| Lot Size: | 50.73 x 180.21(Feet) |
| Tax: | $12,647 |
| Beds: | 3+1 |
| Baths: | 4 |
| Fireplace: | Y |
| Pool: | None |
Locatin Map:
Payment Calculator:

