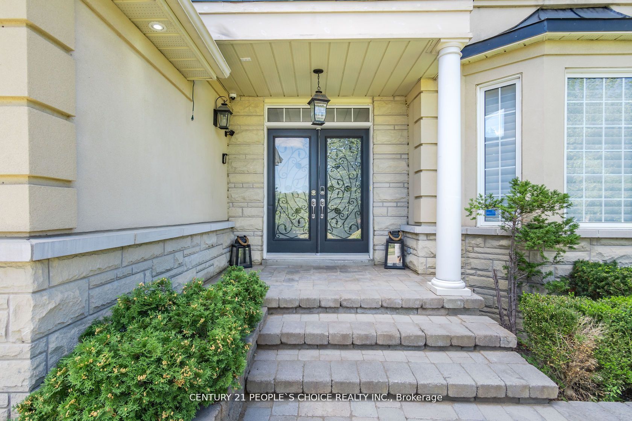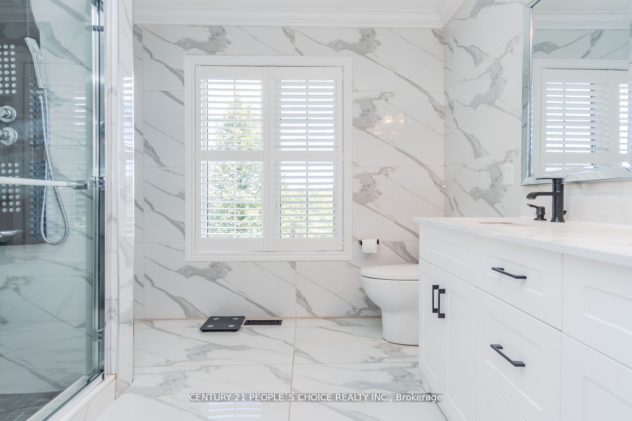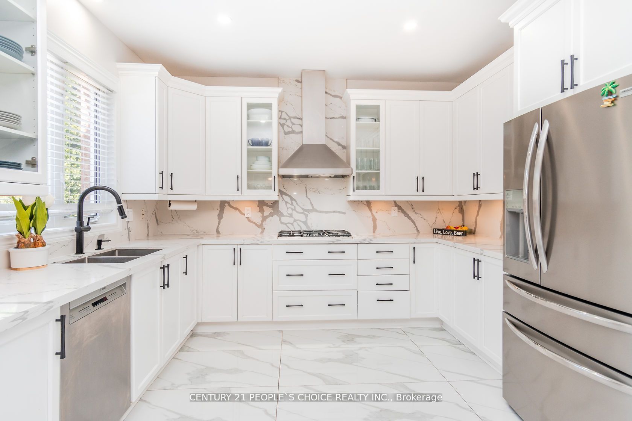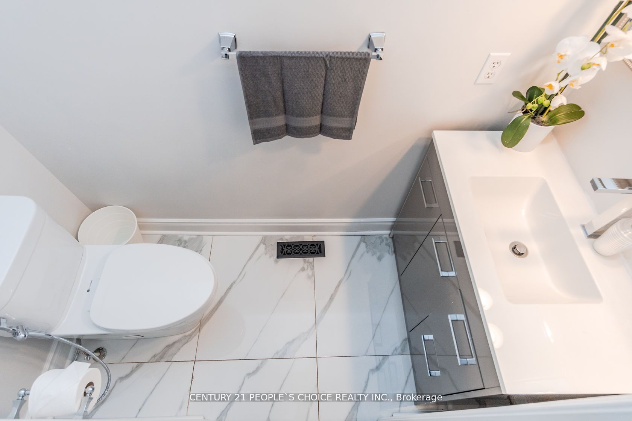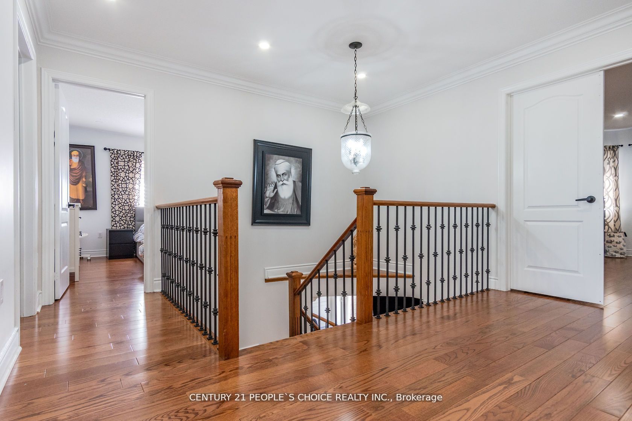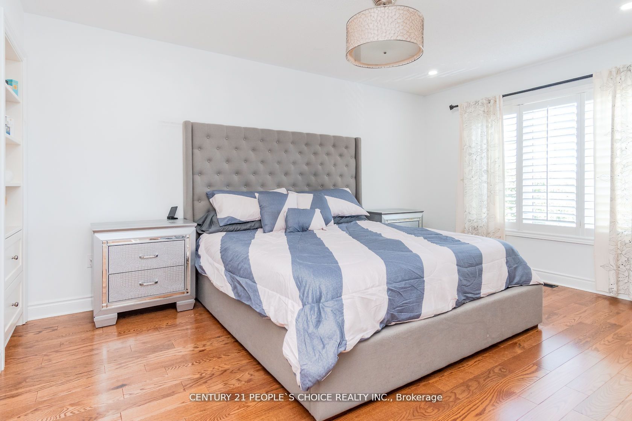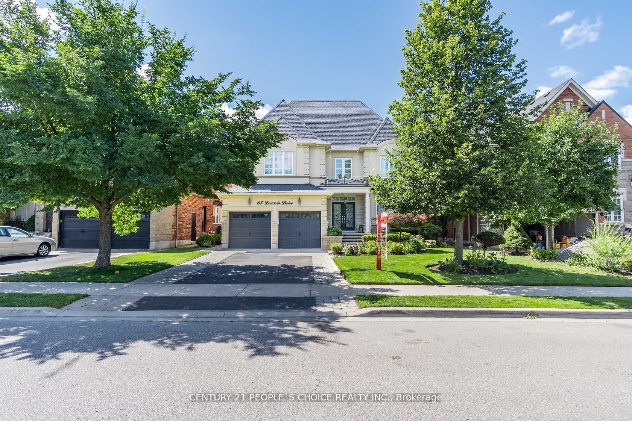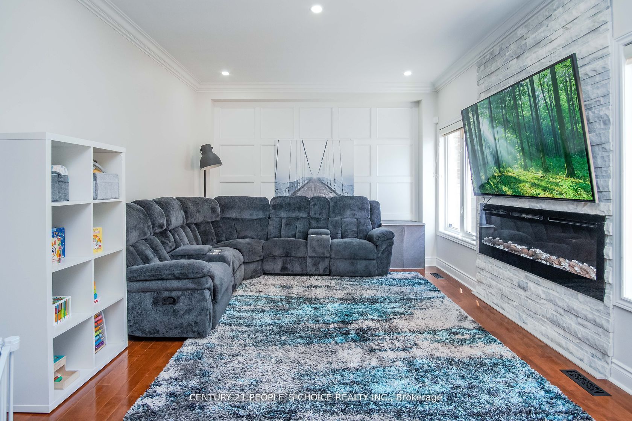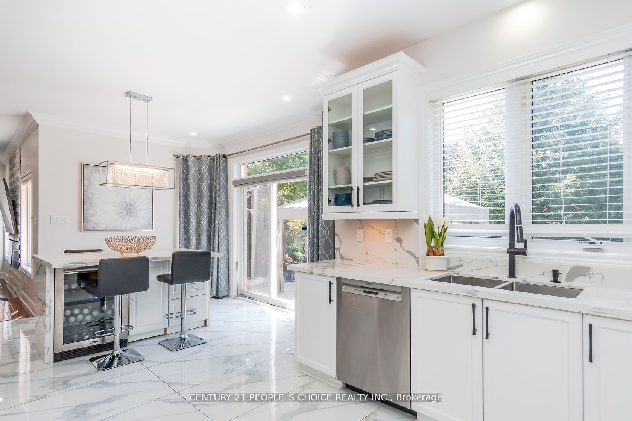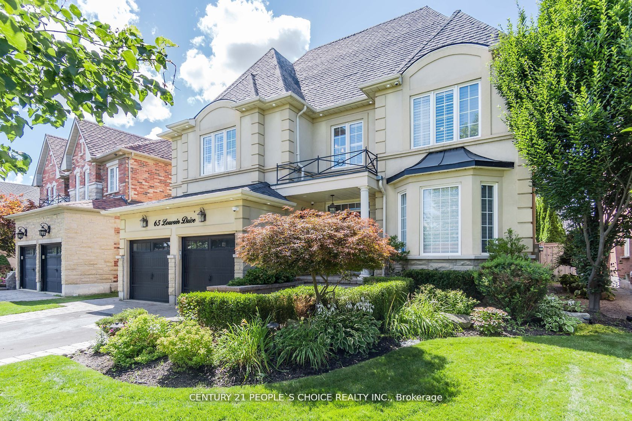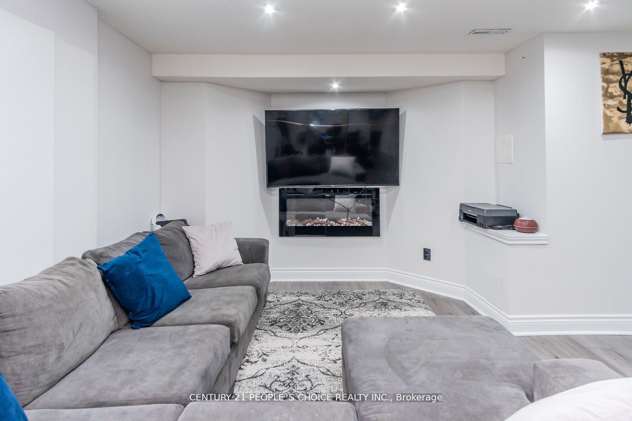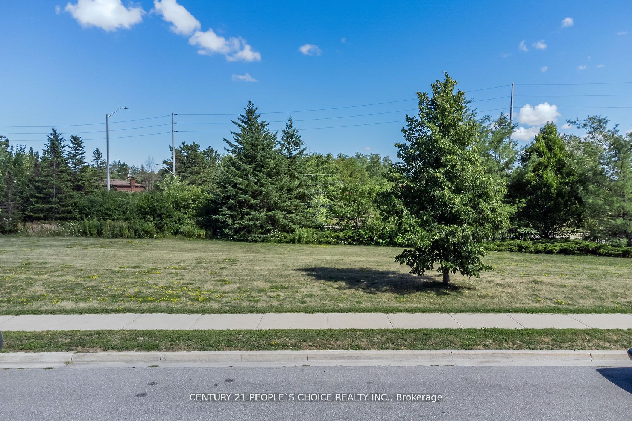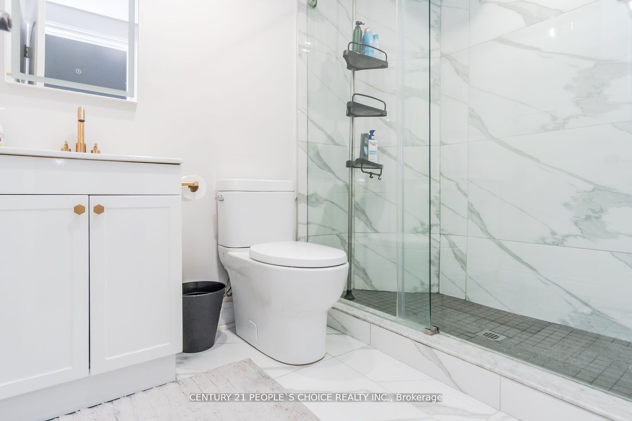$1,648,888
Available - For Sale
Listing ID: W9353581
65 Louvain Dr , Brampton, L6P 1Y9, Ontario
| Luxurious Masterpiece Stone & Stucco Detached Home, 4 + 2 Bedrooms, 5 Bathroom In High Demand Area Of Castlemore. 9 Ft Ceiling On Main, Smooth Ceiling Throughout. Home W/Over 300K In Quality Upgrades. Located In The Prestigious Chateaus Of Caslemore It Features: Formal Living & Dining Rooms, Gourmet Eat-In Kitchen W/Large Breakfast Area & W/O To A Beautifully Landscaped Backyard. Prof. Finished Basement W/Full 2 Bath, 2nd Fireplace & Pot Lights. Show & Sell !! |
| Price | $1,648,888 |
| Taxes: | $7836.44 |
| Address: | 65 Louvain Dr , Brampton, L6P 1Y9, Ontario |
| Lot Size: | 55.97 x 115.06 (Feet) |
| Directions/Cross Streets: | Goreway/Countryside |
| Rooms: | 10 |
| Rooms +: | 2 |
| Bedrooms: | 4 |
| Bedrooms +: | 2 |
| Kitchens: | 1 |
| Family Room: | Y |
| Basement: | Finished, Sep Entrance |
| Property Type: | Detached |
| Style: | 2-Storey |
| Exterior: | Brick, Stucco/Plaster |
| Garage Type: | Built-In |
| (Parking/)Drive: | Pvt Double |
| Drive Parking Spaces: | 4 |
| Pool: | None |
| Fireplace/Stove: | Y |
| Heat Source: | Gas |
| Heat Type: | Forced Air |
| Central Air Conditioning: | Central Air |
| Laundry Level: | Main |
| Sewers: | Sewers |
| Water: | Municipal |
$
%
Years
This calculator is for demonstration purposes only. Always consult a professional
financial advisor before making personal financial decisions.
| Although the information displayed is believed to be accurate, no warranties or representations are made of any kind. |
| CENTURY 21 PEOPLE`S CHOICE REALTY INC. |
|
|

Deepak Sharma
Broker
Dir:
647-229-0670
Bus:
905-554-0101
| Book Showing | Email a Friend |
Jump To:
At a Glance:
| Type: | Freehold - Detached |
| Area: | Peel |
| Municipality: | Brampton |
| Neighbourhood: | Vales of Castlemore North |
| Style: | 2-Storey |
| Lot Size: | 55.97 x 115.06(Feet) |
| Tax: | $7,836.44 |
| Beds: | 4+2 |
| Baths: | 5 |
| Fireplace: | Y |
| Pool: | None |
Locatin Map:
Payment Calculator:

