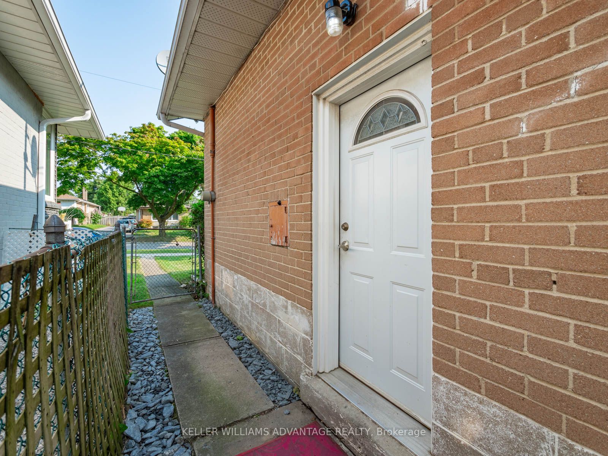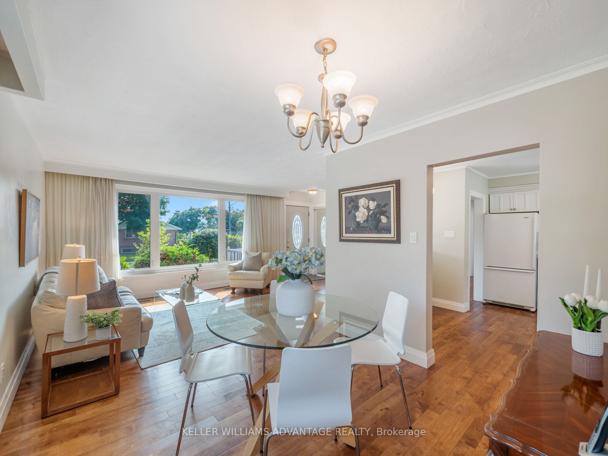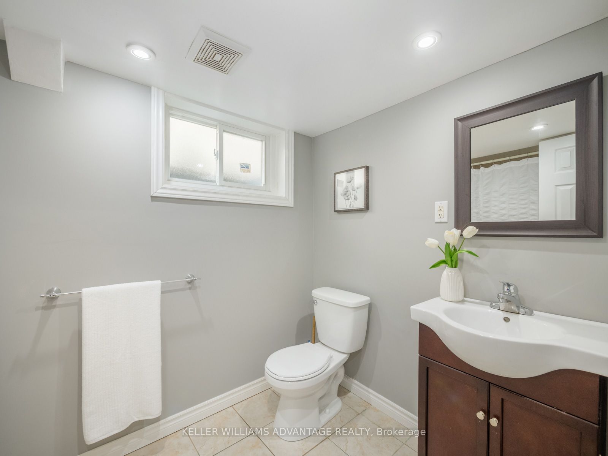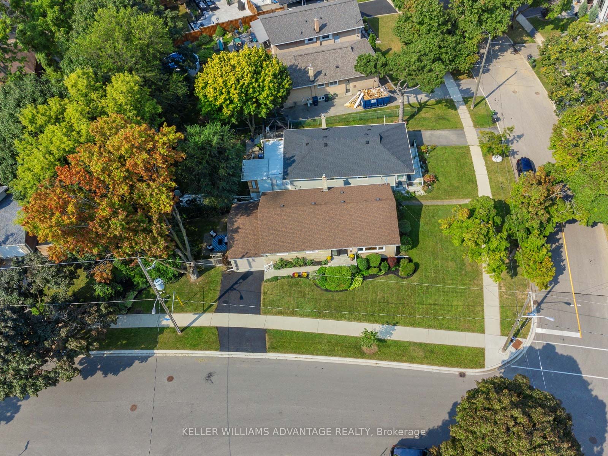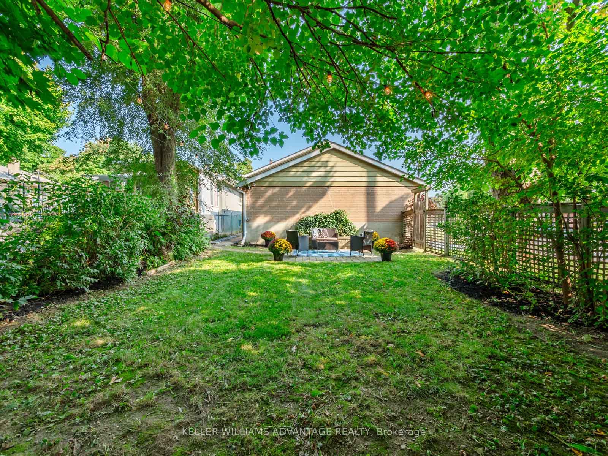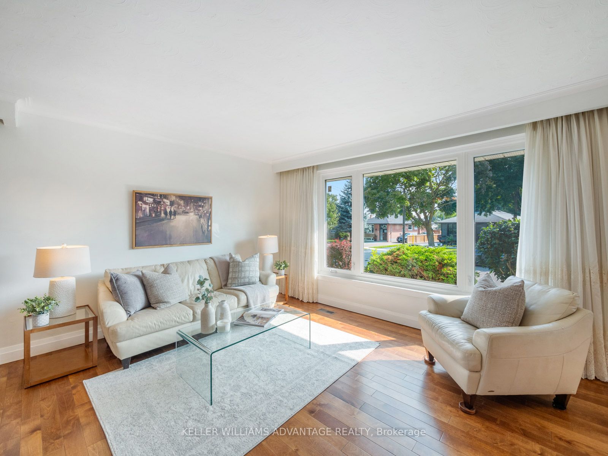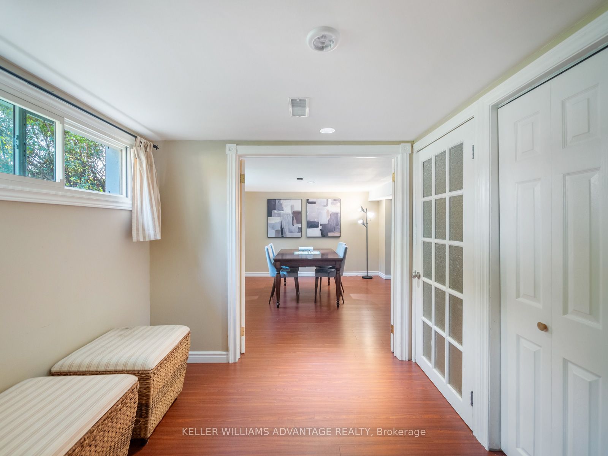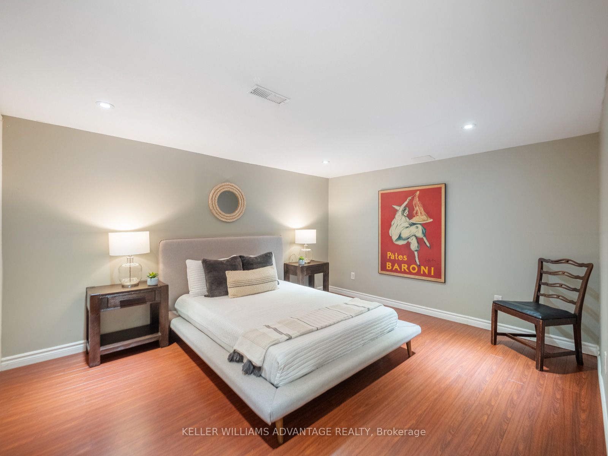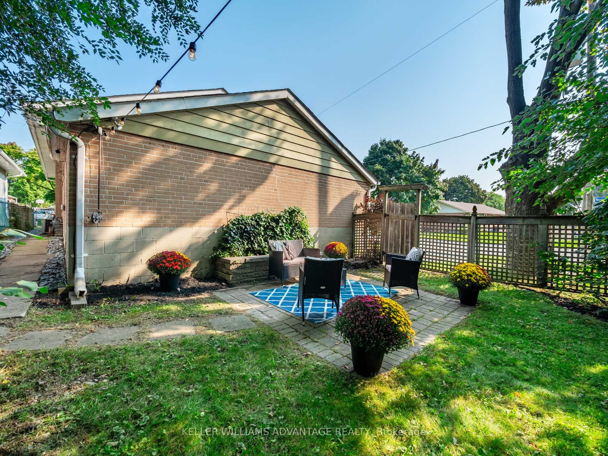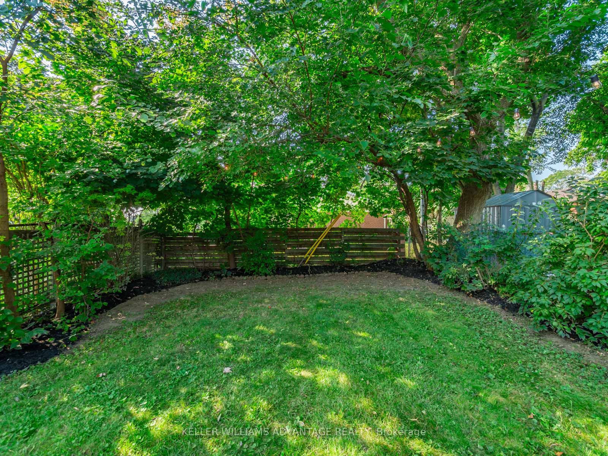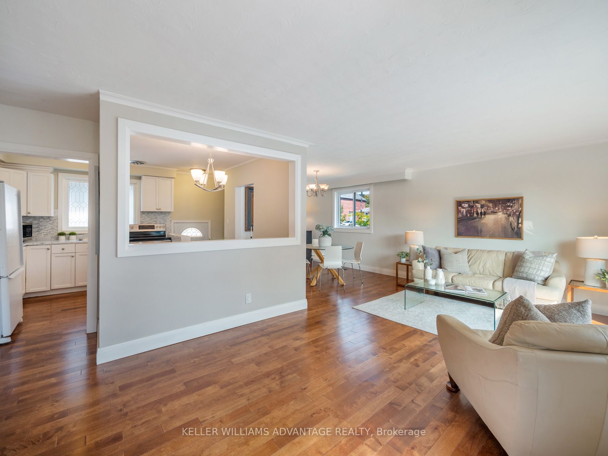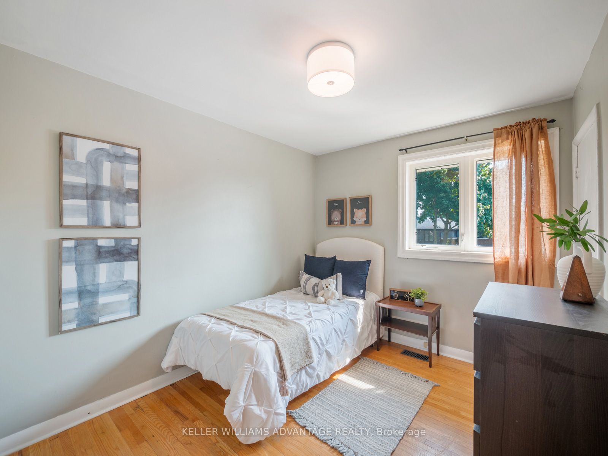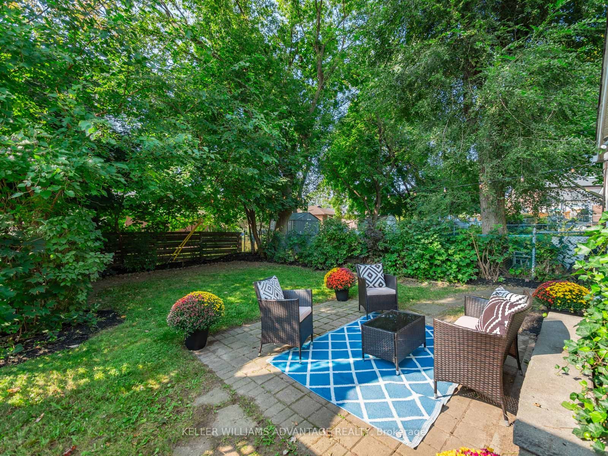$1,188,800
Available - For Sale
Listing ID: W9352225
88 Wellesworth Dr , Toronto, M9C 4R6, Ontario
| Home Sweet Home! Beautiful west-end Ranch-style bungalow with inviting curb appeal on an oversized and sunny corner lot! Great layouts on both floors. Large living and dining room with lots of natural light. Lovely, updated kitchen and renovated bathrooms. Wood flooring, pot lights, crown moulding. Large bedrooms with good sized closets and a king size primary. Beautiful mature trees and gardens. Fully finished basement has a separate side entrance and it could be converted into a basement apartment for inlaws or income -easily suited for multi-generational family living! Good mechanics too with updates to shingles, windows and electrical. Very solid double brick masonry home that was built to last in 1958 and lovingly maintained for the last 48 years by the current owner! Now the time has come for a new family to carry on the legacy in this ideal home and location. Located across the road from a park and an outdoor pool, steps to great schools, shopping, Centennial Park, expressways, transit and amenities! This is the ultimate opportunity to get into the family friendly Eringate neighborhood! Don't miss this one! |
| Extras: Rare attached garage. Large, fully fenced lot. Rough ins for a basement kitchen are already in place. 1125 Sq ft/mpac, plus basement. Fleeting price point for a brick bungalow in Etobicoke! |
| Price | $1,188,800 |
| Taxes: | $4297.00 |
| Address: | 88 Wellesworth Dr , Toronto, M9C 4R6, Ontario |
| Lot Size: | 56.42 x 127.00 (Feet) |
| Directions/Cross Streets: | Renforth Dr / Eringate Dr |
| Rooms: | 6 |
| Rooms +: | 2 |
| Bedrooms: | 3 |
| Bedrooms +: | 2 |
| Kitchens: | 1 |
| Kitchens +: | 0 |
| Family Room: | N |
| Basement: | Finished, Sep Entrance |
| Property Type: | Detached |
| Style: | Bungalow |
| Exterior: | Brick |
| Garage Type: | Attached |
| (Parking/)Drive: | Private |
| Drive Parking Spaces: | 1 |
| Pool: | None |
| Fireplace/Stove: | N |
| Heat Source: | Gas |
| Heat Type: | Forced Air |
| Central Air Conditioning: | Central Air |
| Laundry Level: | Lower |
| Sewers: | Sewers |
| Water: | Municipal |
$
%
Years
This calculator is for demonstration purposes only. Always consult a professional
financial advisor before making personal financial decisions.
| Although the information displayed is believed to be accurate, no warranties or representations are made of any kind. |
| KELLER WILLIAMS ADVANTAGE REALTY |
|
|

Deepak Sharma
Broker
Dir:
647-229-0670
Bus:
905-554-0101
| Book Showing | Email a Friend |
Jump To:
At a Glance:
| Type: | Freehold - Detached |
| Area: | Toronto |
| Municipality: | Toronto |
| Neighbourhood: | Eringate-Centennial-West Deane |
| Style: | Bungalow |
| Lot Size: | 56.42 x 127.00(Feet) |
| Tax: | $4,297 |
| Beds: | 3+2 |
| Baths: | 2 |
| Fireplace: | N |
| Pool: | None |
Locatin Map:
Payment Calculator:

