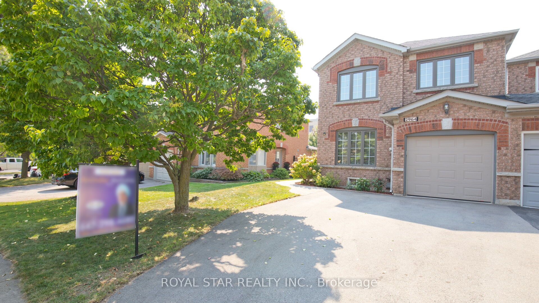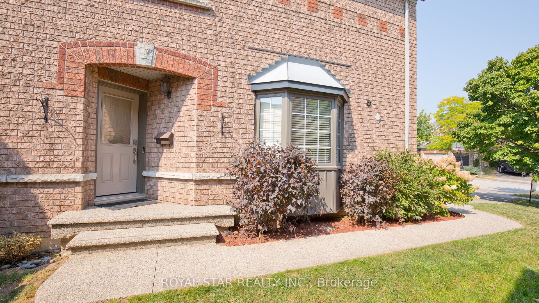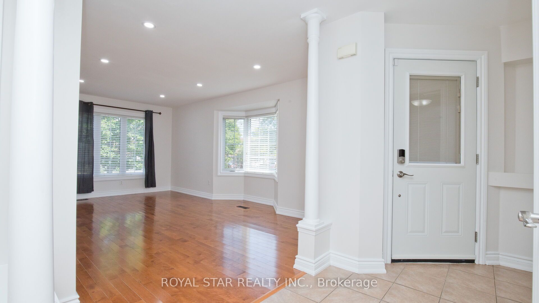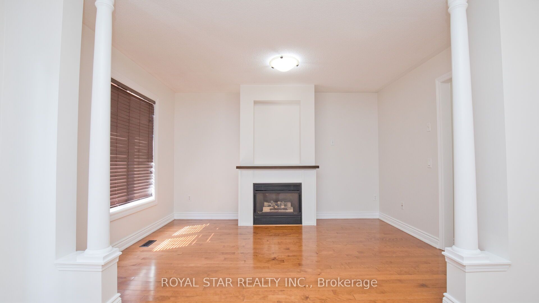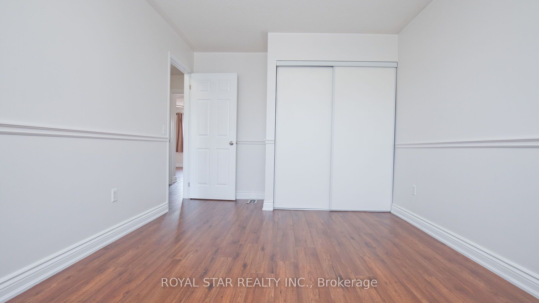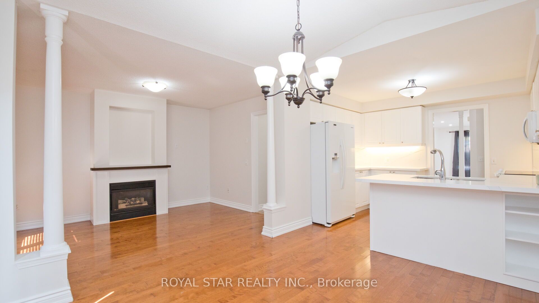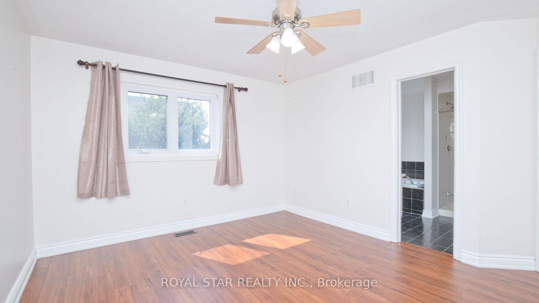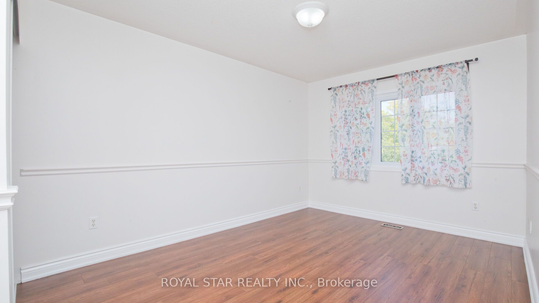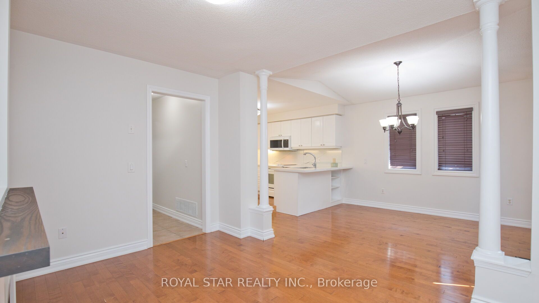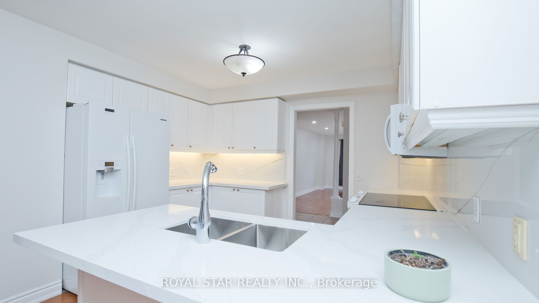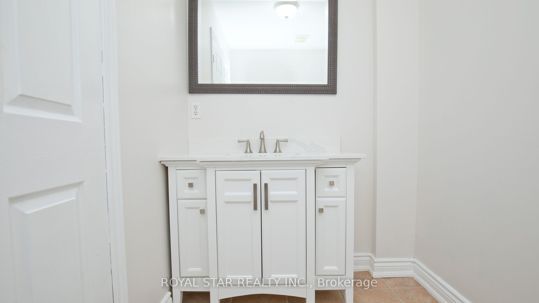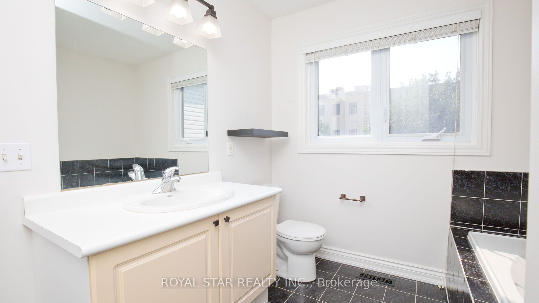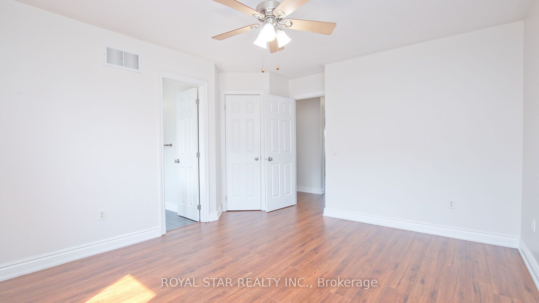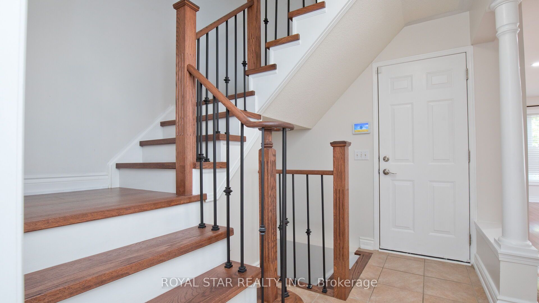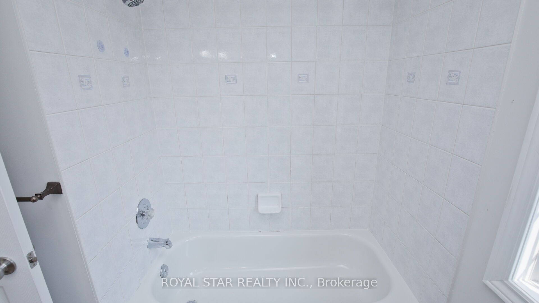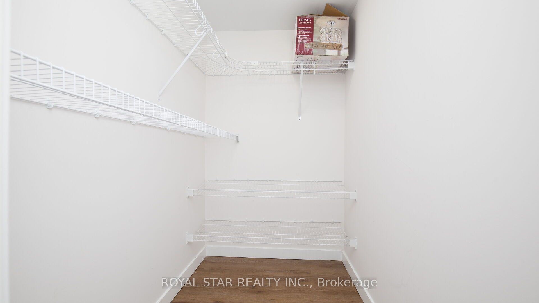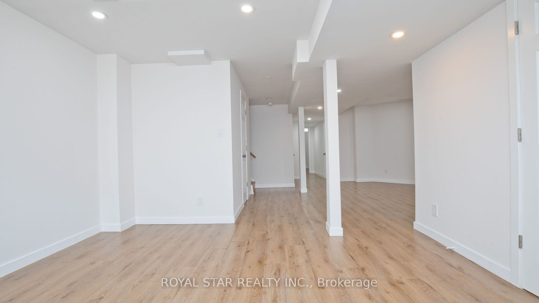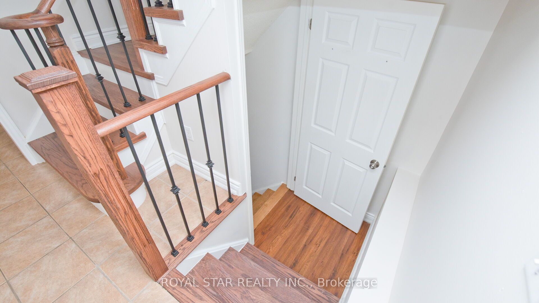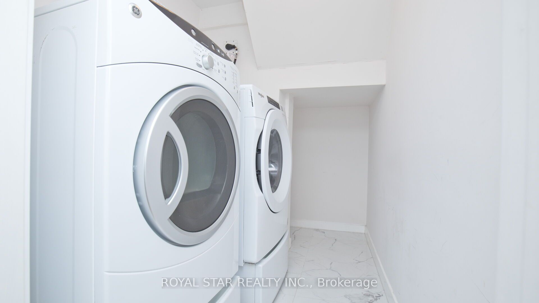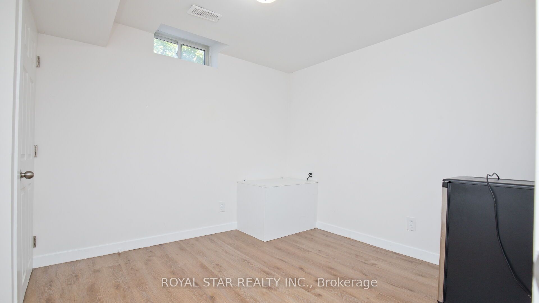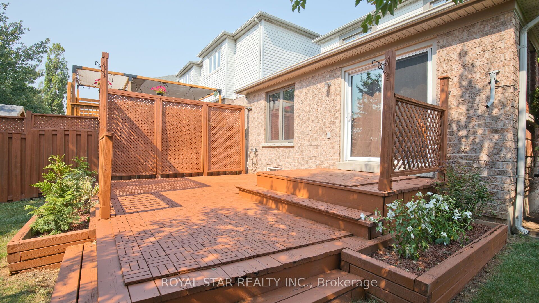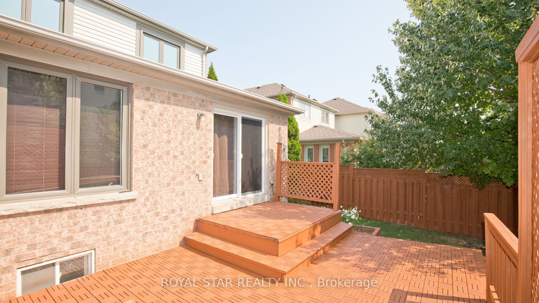$1,179,000
Available - For Sale
Listing ID: W9351745
2964 Jackson Dr , Burlington, L7M 4K6, Ontario
| Welcome To Upgraded & Fully Renovated and Freshly Painted Well Maintained Carpet Free 3 +1 Bedroom & 4 Bathroom Link Home End Unit Like A Semi Detached With A New Fully Finished Basement In A Family Friendly N'hood On A Quiet Street. Enjoy Appx. 2500 Sq Ft. Of Living Space. This Beautiful Home Features - Just Installed New Laminate Floor On Entire 2nd Floor, New Oak-wood Stairs With Metal Spindles, New Kitchen Quartz Counter-Top, New Plain Ceiling With Pot-Lights In Living Room, Freshly Painted Deck & Fence. An Ideal Home Big Enough For A Large Family With An Open Concept And Flow From Living Room To Family Room to Private Open Space In The Backyard. The Finished Basement Is Ideal For Entertaining Guests / In-Law Suite / Playroom For Children / Work From Home Office. The Side Entrance Is Open And Inviting With Flowers Planted To The Main Entry |
| Price | $1,179,000 |
| Taxes: | $4866.22 |
| Address: | 2964 Jackson Dr , Burlington, L7M 4K6, Ontario |
| Lot Size: | 33.13 x 114.83 (Feet) |
| Acreage: | < .50 |
| Directions/Cross Streets: | Dundas St. and Walkers Line |
| Rooms: | 12 |
| Rooms +: | 1 |
| Bedrooms: | 3 |
| Bedrooms +: | 1 |
| Kitchens: | 1 |
| Family Room: | Y |
| Basement: | Finished |
| Property Type: | Att/Row/Twnhouse |
| Style: | 2-Storey |
| Exterior: | Brick |
| Garage Type: | Attached |
| (Parking/)Drive: | Pvt Double |
| Drive Parking Spaces: | 2 |
| Pool: | None |
| Approximatly Square Footage: | 1500-2000 |
| Property Features: | Fenced Yard, Park, Public Transit, School, School Bus Route |
| Fireplace/Stove: | Y |
| Heat Source: | Gas |
| Heat Type: | Forced Air |
| Central Air Conditioning: | Central Air |
| Sewers: | Sewers |
| Water: | Municipal |
$
%
Years
This calculator is for demonstration purposes only. Always consult a professional
financial advisor before making personal financial decisions.
| Although the information displayed is believed to be accurate, no warranties or representations are made of any kind. |
| ROYAL STAR REALTY INC. |
|
|

Deepak Sharma
Broker
Dir:
647-229-0670
Bus:
905-554-0101
| Virtual Tour | Book Showing | Email a Friend |
Jump To:
At a Glance:
| Type: | Freehold - Att/Row/Twnhouse |
| Area: | Halton |
| Municipality: | Burlington |
| Neighbourhood: | Rose |
| Style: | 2-Storey |
| Lot Size: | 33.13 x 114.83(Feet) |
| Tax: | $4,866.22 |
| Beds: | 3+1 |
| Baths: | 4 |
| Fireplace: | Y |
| Pool: | None |
Locatin Map:
Payment Calculator:

