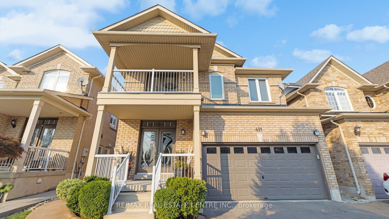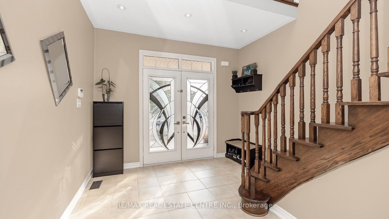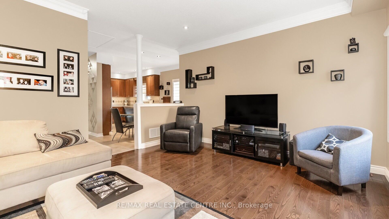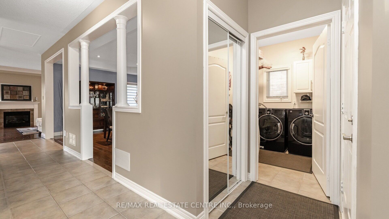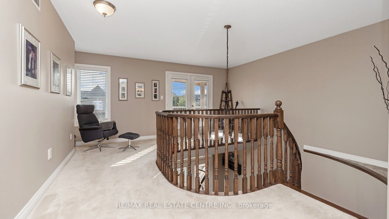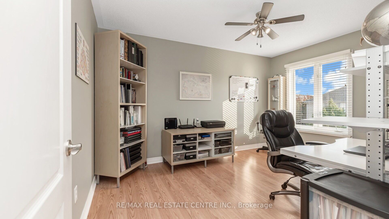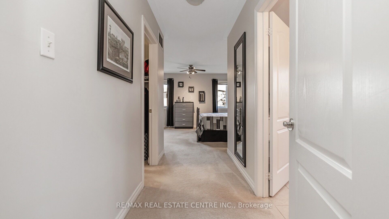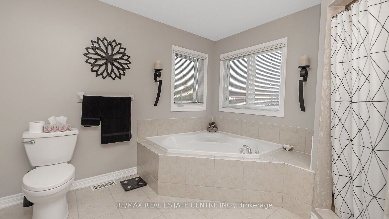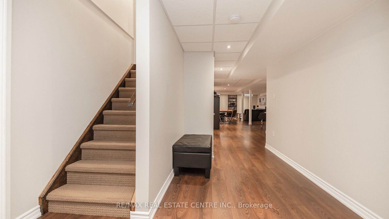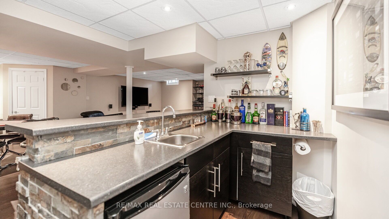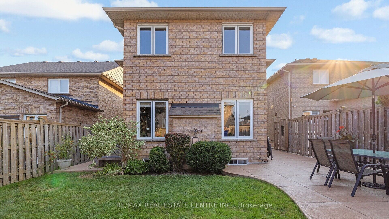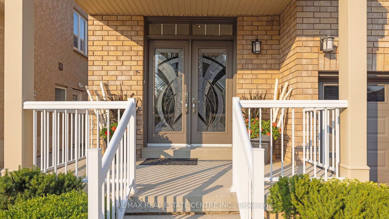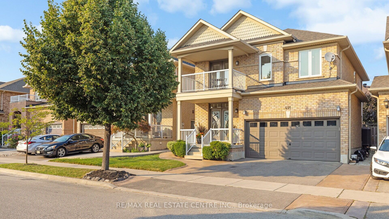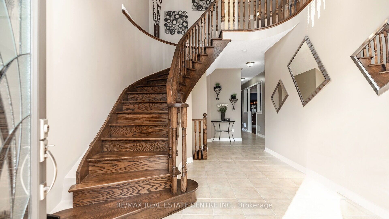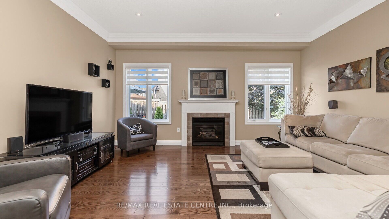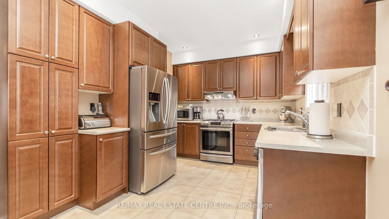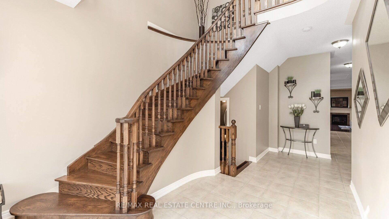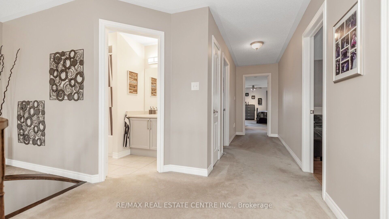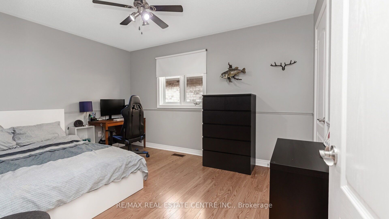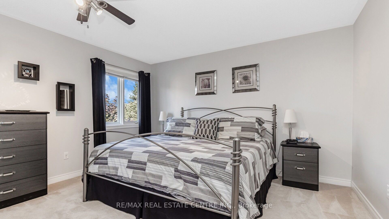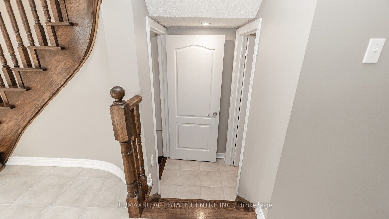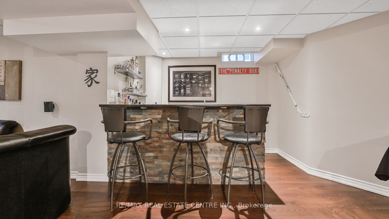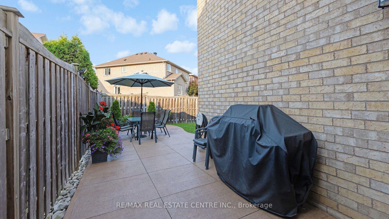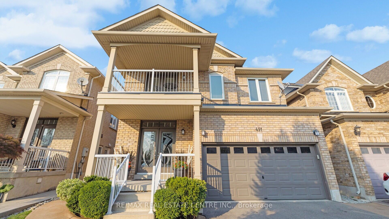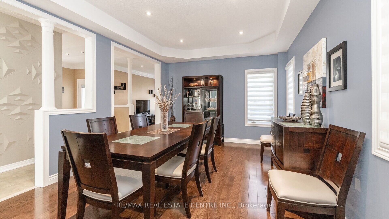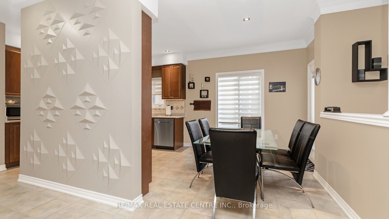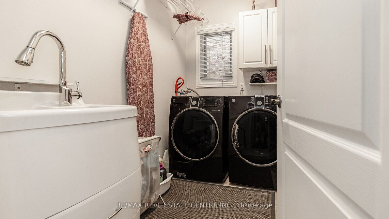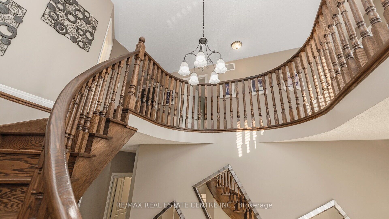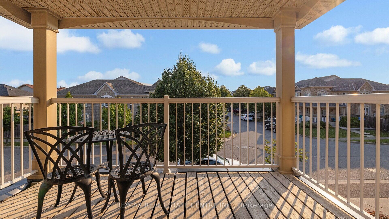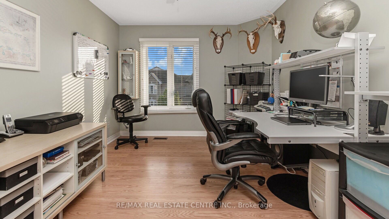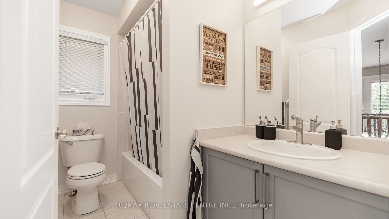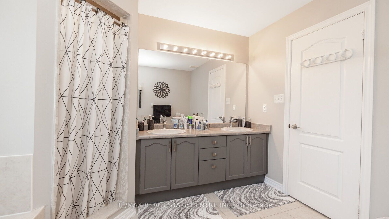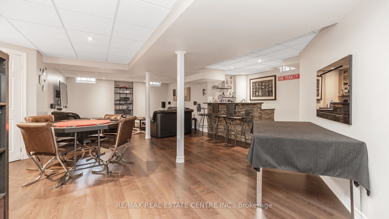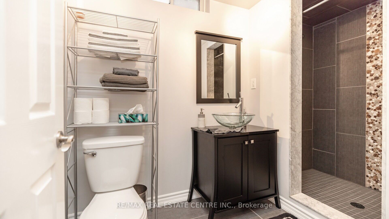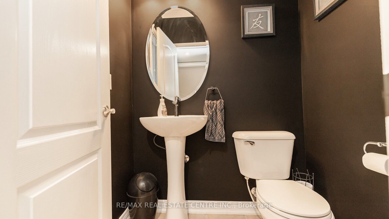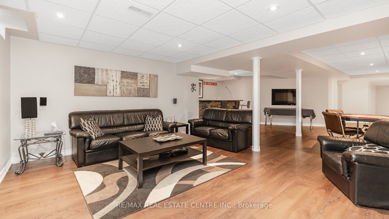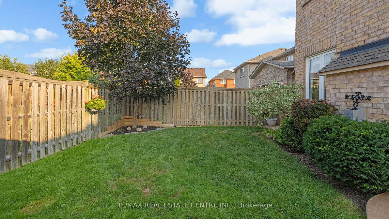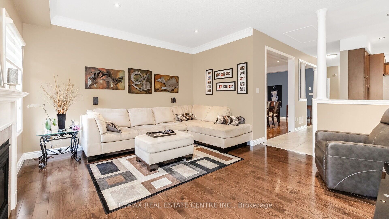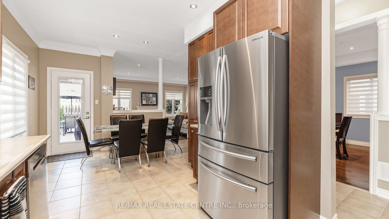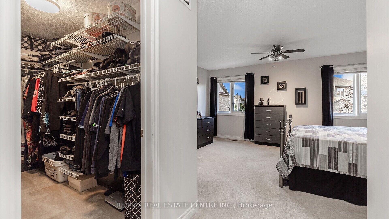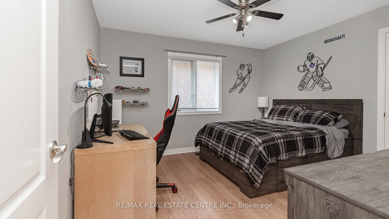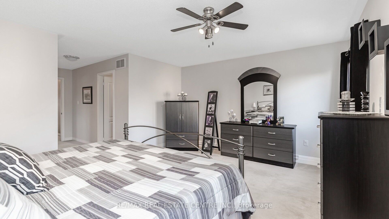$1,399,900
Available - For Sale
Listing ID: W9348822
491 Willmott Cres , Milton, L9T 6P1, Ontario
| Desirable Clarke neighborhood of Milton. Stunning 4 bedroom home with Double Door Entry, 9 Ft Ceiling Upgraded Oak Staircase, Tall Maple Kitchen Cabinets, Pantry, Backsplash with S/S appliances and a walkout to a premium-sized, beautifully landscaped backyard. Enjoy hardwood floors on the main level complimented by pot lights creating a bright and welcoming atmosphere. The living room showcases Coffered Ceiling, Crown Moulding and a beautiful gas fireplace Which is perfect perfect for cozy evenings. Convenient Main Floor Laundry. The primary bedroom features a 5 piece ensuite, large walk-in closet, offering ample storage space. It also has Balcony on Second floor to Sit and enjoy the experience of fresh air. The fully finished basement with Open Concept Perfect for Family Get-Togethers includes a wet bar, ideal for entertaining guests. This home also includes a double car garage, providing ample parking and storage. Newly Asphalt Driveway done in ( 2021), New Roof in ( 2018).This gem wont last long don't miss your chance to own this incredible property! |
| Price | $1,399,900 |
| Taxes: | $5071.64 |
| Address: | 491 Willmott Cres , Milton, L9T 6P1, Ontario |
| Lot Size: | 36.00 x 100.00 (Feet) |
| Directions/Cross Streets: | Thompson & Derry |
| Rooms: | 11 |
| Bedrooms: | 4 |
| Bedrooms +: | 1 |
| Kitchens: | 1 |
| Family Room: | Y |
| Basement: | Finished |
| Property Type: | Detached |
| Style: | 2-Storey |
| Exterior: | Brick |
| Garage Type: | Attached |
| (Parking/)Drive: | Pvt Double |
| Drive Parking Spaces: | 2 |
| Pool: | None |
| Approximatly Square Footage: | 2500-3000 |
| Property Features: | Public Trans, Rec Centre |
| Fireplace/Stove: | Y |
| Heat Source: | Gas |
| Heat Type: | Forced Air |
| Central Air Conditioning: | Central Air |
| Sewers: | Sewers |
| Water: | Municipal |
$
%
Years
This calculator is for demonstration purposes only. Always consult a professional
financial advisor before making personal financial decisions.
| Although the information displayed is believed to be accurate, no warranties or representations are made of any kind. |
| RE/MAX REAL ESTATE CENTRE INC. |
|
|

Deepak Sharma
Broker
Dir:
647-229-0670
Bus:
905-554-0101
| Virtual Tour | Book Showing | Email a Friend |
Jump To:
At a Glance:
| Type: | Freehold - Detached |
| Area: | Halton |
| Municipality: | Milton |
| Neighbourhood: | Clarke |
| Style: | 2-Storey |
| Lot Size: | 36.00 x 100.00(Feet) |
| Tax: | $5,071.64 |
| Beds: | 4+1 |
| Baths: | 4 |
| Fireplace: | Y |
| Pool: | None |
Locatin Map:
Payment Calculator:

