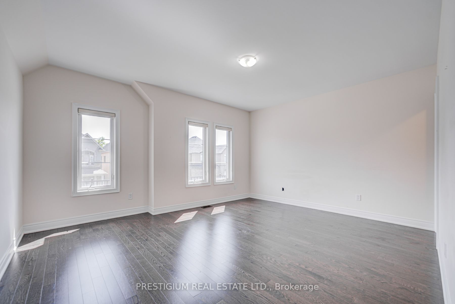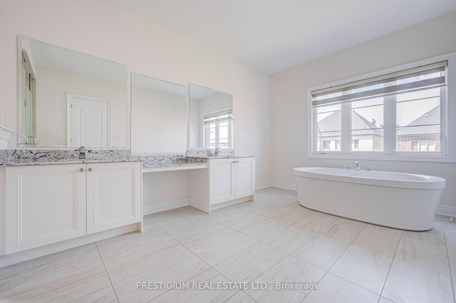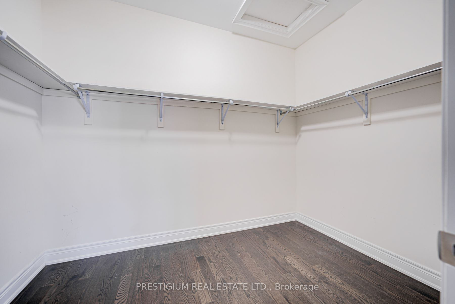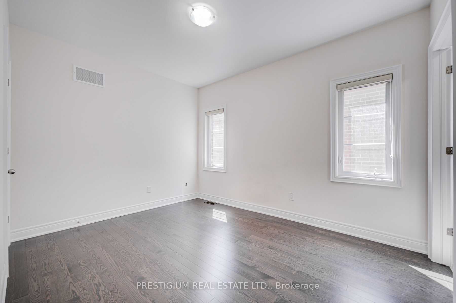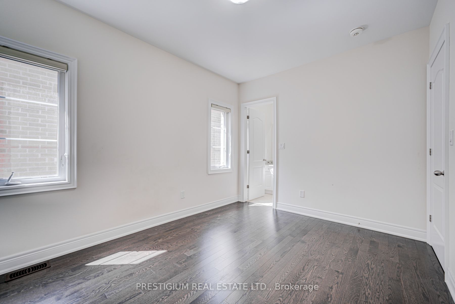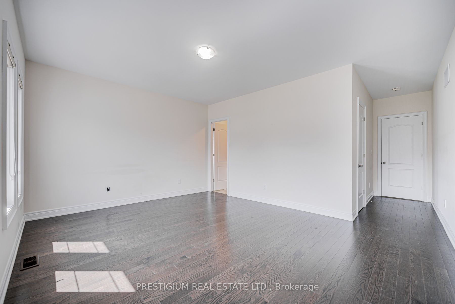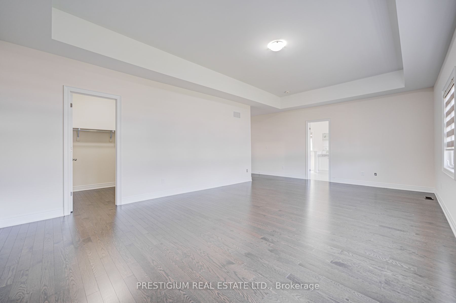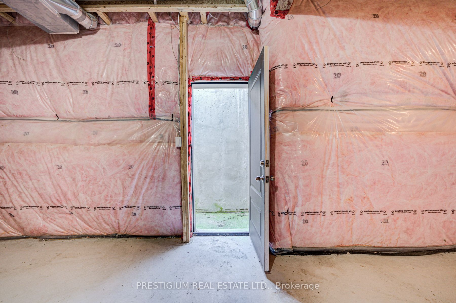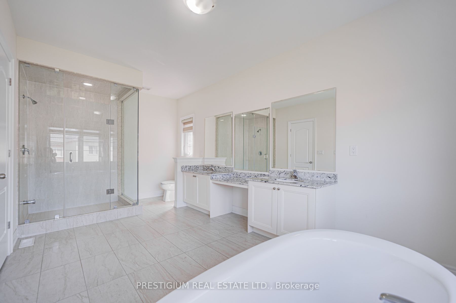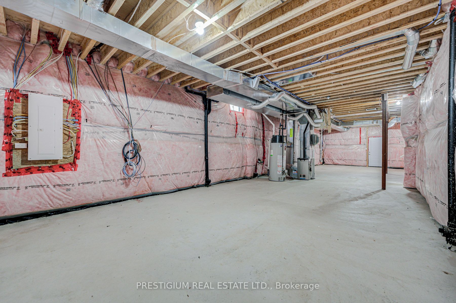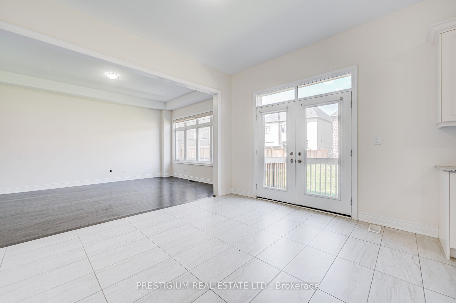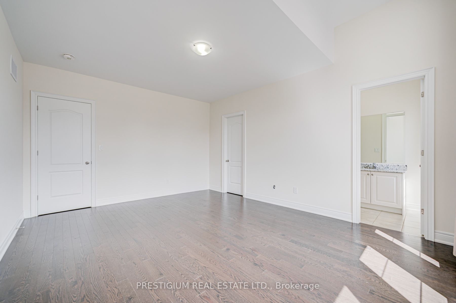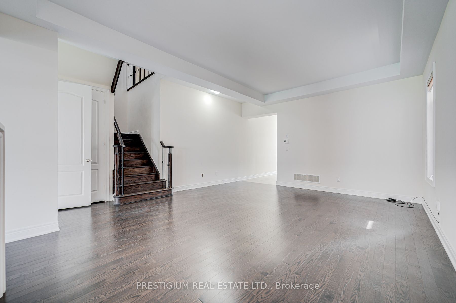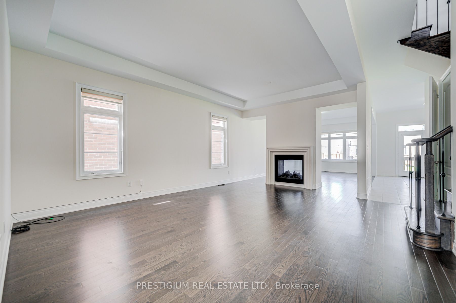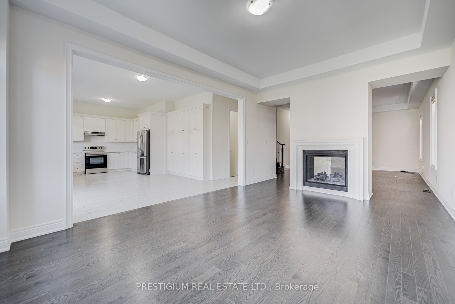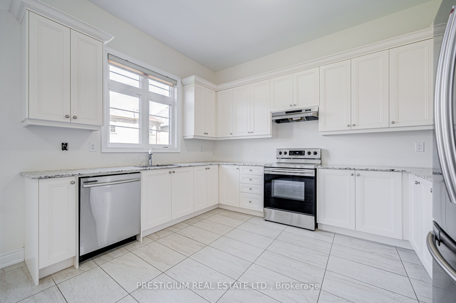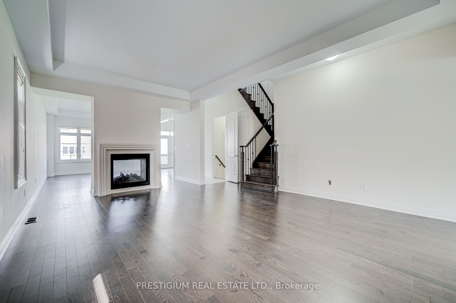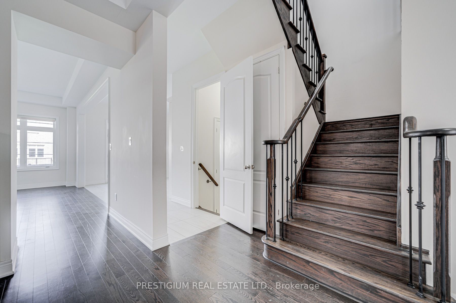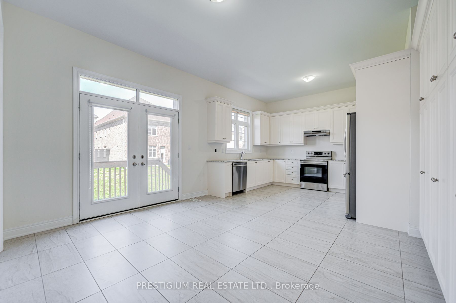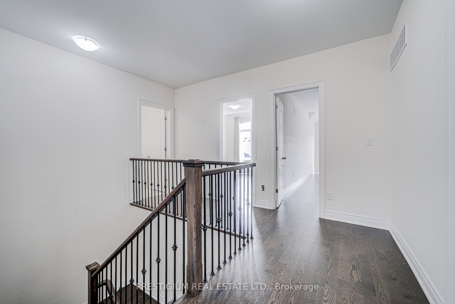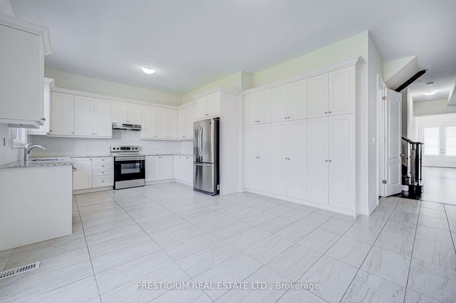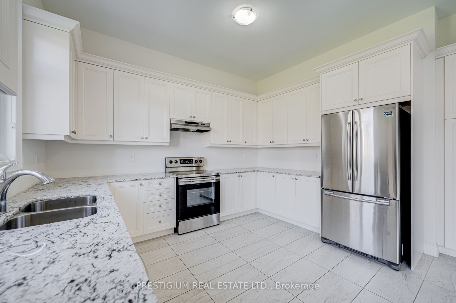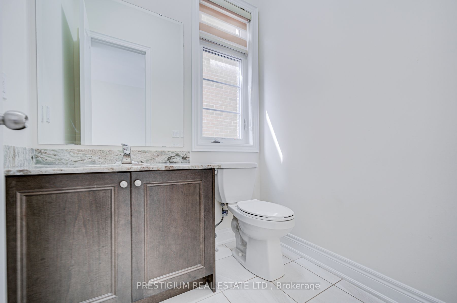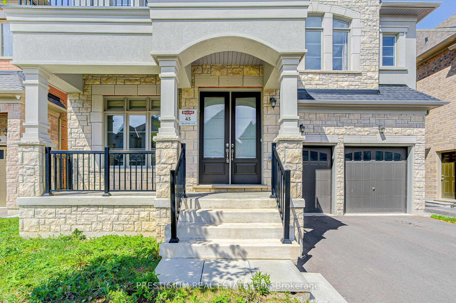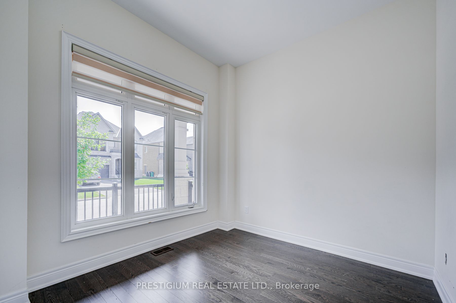$2,389,000
Available - For Sale
Listing ID: W9348701
7 Malaspina Clse , Brampton, L6Y 6E2, Ontario
| Luxury 4 bedroom home. Tandem 3 car garage+4 car driveway parking. 3373 S.F. + Unfinished walk-up basement is waiting for your personal touch! Stucco & Stone front. Double door entry. Main Floor 10' ceiling. 8' High door, hardwood & coffered ceiling. Main floor office. 2nd floor & basement 9' ceiling. 2 side gas fireplace with stone mantle. Oak staircase with iron pickets. Quartz counter top in kitchen & All baths. Gourmet kitchen large pantry. Frameless glass shower in master. All bedrooms with ensuite bath. Steps to park, pond & public transit. Minutes drive to 407 and 401. New develop luxury community surrounded by mature trees/ponds. |
| Price | $2,389,000 |
| Taxes: | $10653.00 |
| Address: | 7 Malaspina Clse , Brampton, L6Y 6E2, Ontario |
| Lot Size: | 44.98 x 116.08 (Feet) |
| Directions/Cross Streets: | Mississauga Rd/Steeles Ave W |
| Rooms: | 10 |
| Bedrooms: | 4 |
| Bedrooms +: | |
| Kitchens: | 1 |
| Family Room: | Y |
| Basement: | Sep Entrance, Walk-Up |
| Property Type: | Detached |
| Style: | 2-Storey |
| Exterior: | Brick, Stone |
| Garage Type: | Built-In |
| (Parking/)Drive: | Pvt Double |
| Drive Parking Spaces: | 4 |
| Pool: | None |
| Property Features: | Fenced Yard, Park, Public Transit, School, School Bus Route |
| Fireplace/Stove: | Y |
| Heat Source: | Gas |
| Heat Type: | Forced Air |
| Central Air Conditioning: | Central Air |
| Laundry Level: | Upper |
| Sewers: | Sewers |
| Water: | Municipal |
$
%
Years
This calculator is for demonstration purposes only. Always consult a professional
financial advisor before making personal financial decisions.
| Although the information displayed is believed to be accurate, no warranties or representations are made of any kind. |
| PRESTIGIUM REAL ESTATE LTD. |
|
|

Deepak Sharma
Broker
Dir:
647-229-0670
Bus:
905-554-0101
| Virtual Tour | Book Showing | Email a Friend |
Jump To:
At a Glance:
| Type: | Freehold - Detached |
| Area: | Peel |
| Municipality: | Brampton |
| Neighbourhood: | Bram West |
| Style: | 2-Storey |
| Lot Size: | 44.98 x 116.08(Feet) |
| Tax: | $10,653 |
| Beds: | 4 |
| Baths: | 5 |
| Fireplace: | Y |
| Pool: | None |
Locatin Map:
Payment Calculator:

