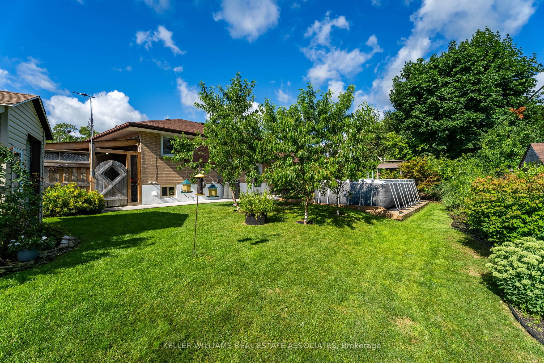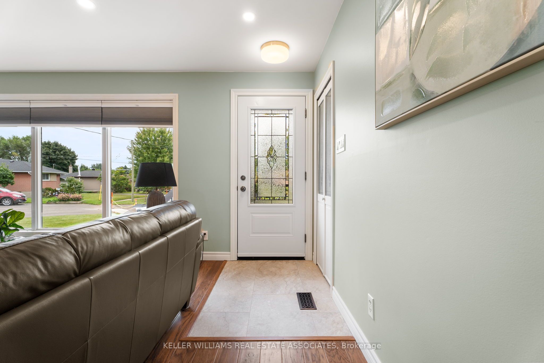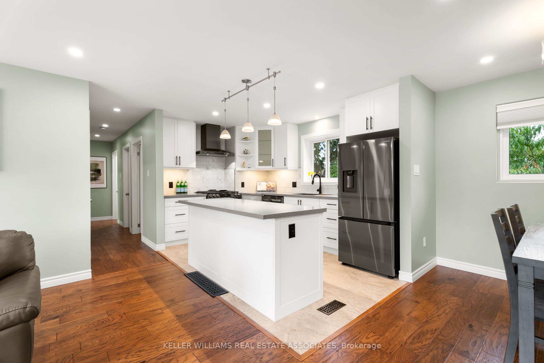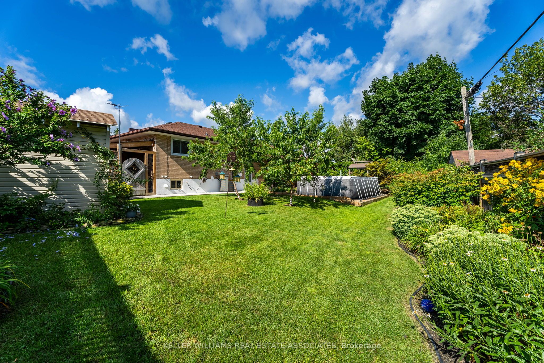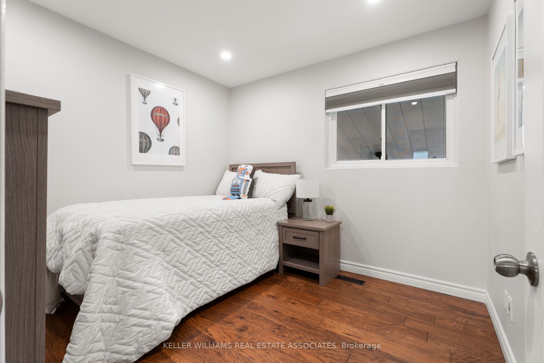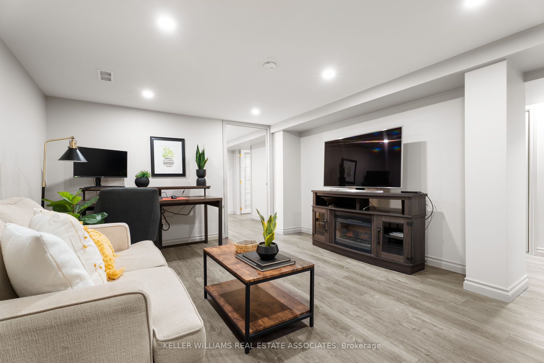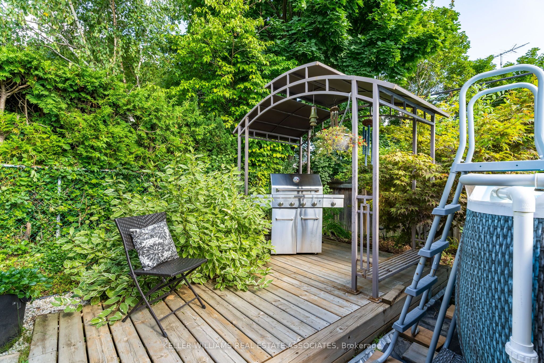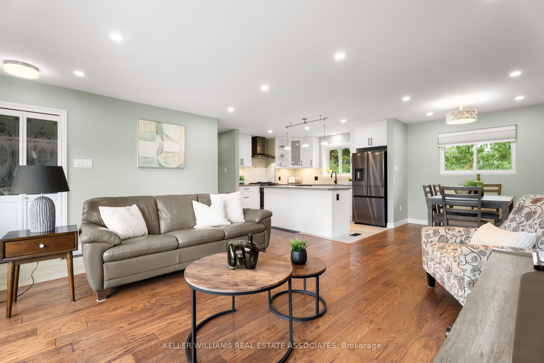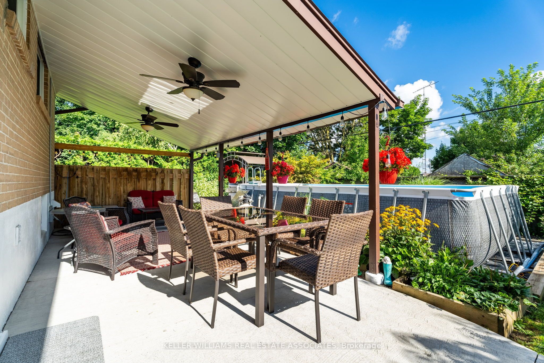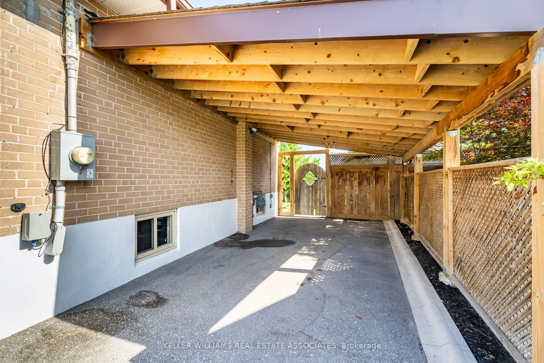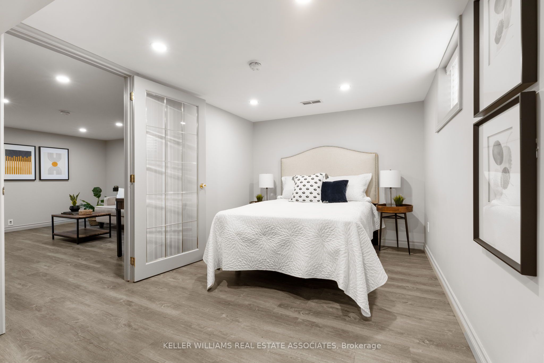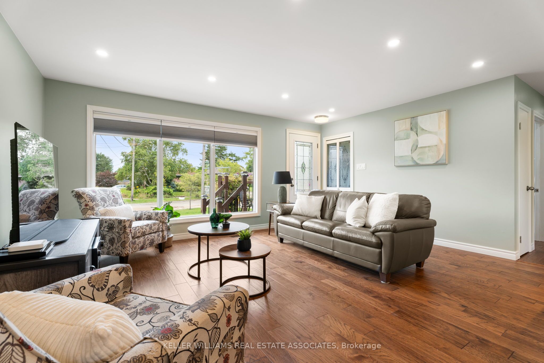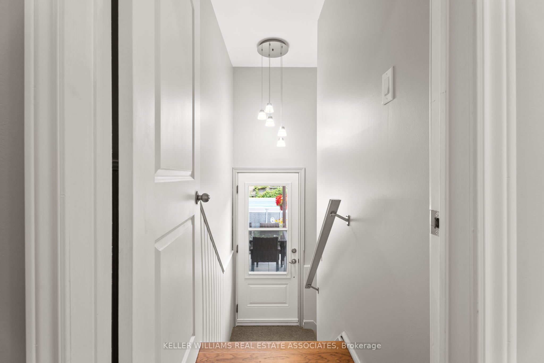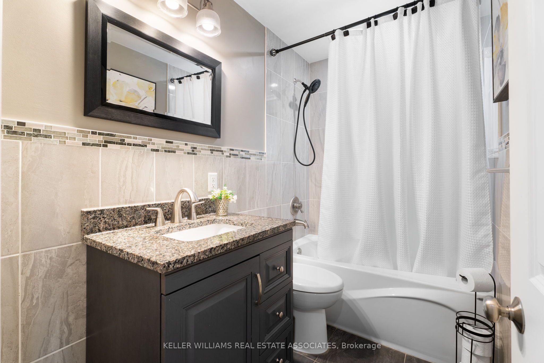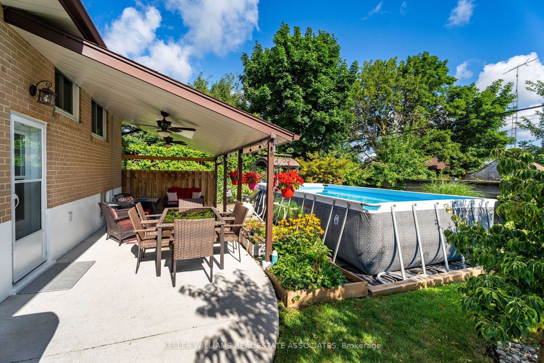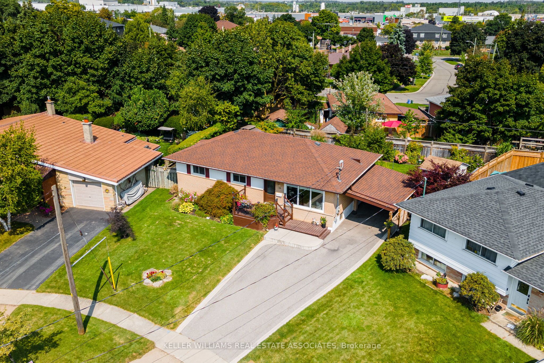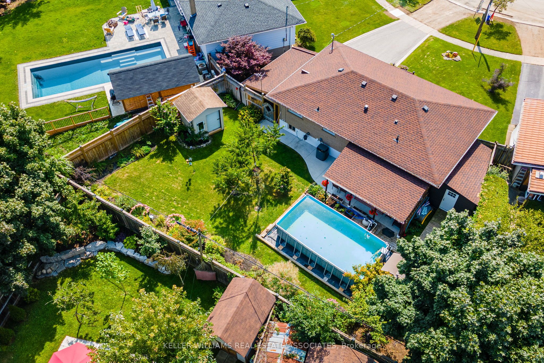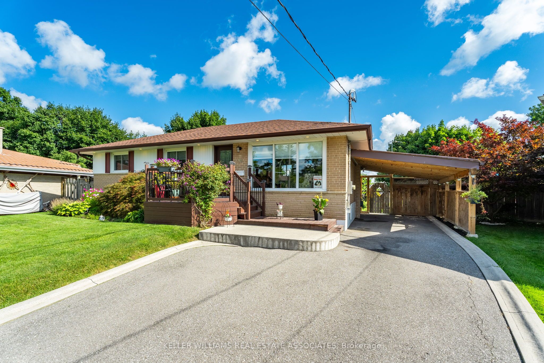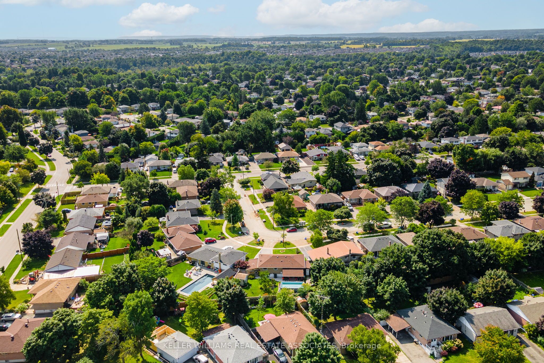$1,060,000
Available - For Sale
Listing ID: W9347008
14 Moultrey Cres , Halton Hills, L7G 4N5, Ontario
| Custom Lavish Dream Kitchen // Amazing Spacious Green Pie Lot // Premium In-Law Suite. This handsome yellow bricked and stone home occupying a discreet corner of Moultrey Crescent is both unique and distinctive. This property offers an impressive blend of charm and modern functionality. Upon entering the front door, the space opens to portray its pure elegance and beauty. The custom dream kitchen has never been used and is highly functional and inviting with a large quartz central island unit (doubling as a breakfast bar), ample storage, lower cabinetry lighting and integrated brand-new high-end appliances including blue tooth Samsung fridge, stove and LG dishwasher. The open space living room and dining areas give the home a spacious, comfortable feel. The home is flooded with natural light and is also further illuminated with pots lights throughout. Solid premium flooring throughout gives ease of maintenance and adds to the homes ambiance where you can float from room to room. The three bedrooms on the main level are all neatly arranged and all very well proportioned. The lower level has the option to be turned into a separate unit but currently the stairs draw into a premium In-Law Suite. The open plan and beautifully considered kitchen gives equal access to both the recreation room and a bedroom. The four piece washroom on the lower level is elegantly designed with neutral tones that are reflected through the whole house. Lower level is complete with two laundry facilities, and a utility room with expansive storage & upgraded 200 & 80 amp services. Stepping outside into the backyard space the covered porch overlooking the pool and landscaped gardens, is a wonderful oasis to take in many mindful moments. The lawned area is flanked by high sided walls creating privacy for summer gatherings. The owner has achieved something truly unique, making grand use of the space and natural light available with refreshingly beautiful flow to it makes it a must see property. |
| Extras: Pool, Upgrade 200 amp service and separate 80 amp service for In-Law Suite |
| Price | $1,060,000 |
| Taxes: | $4188.69 |
| Assessment Year: | 2023 |
| Address: | 14 Moultrey Cres , Halton Hills, L7G 4N5, Ontario |
| Lot Size: | 38.00 x 103.00 (Feet) |
| Directions/Cross Streets: | Guelph Street and Sinclair Avenue |
| Rooms: | 15 |
| Bedrooms: | 3 |
| Bedrooms +: | 1 |
| Kitchens: | 1 |
| Kitchens +: | 1 |
| Family Room: | Y |
| Basement: | Finished, Sep Entrance |
| Property Type: | Detached |
| Style: | Bungalow-Raised |
| Exterior: | Brick |
| Garage Type: | Carport |
| (Parking/)Drive: | Private |
| Drive Parking Spaces: | 4 |
| Pool: | Abv Grnd |
| Other Structures: | Garden Shed, Workshop |
| Property Features: | Fenced Yard, Library, Park, Rec Centre, School, School Bus Route |
| Fireplace/Stove: | N |
| Heat Source: | Gas |
| Heat Type: | Forced Air |
| Central Air Conditioning: | Central Air |
| Sewers: | Sewers |
| Water: | Municipal |
| Utilities-Cable: | Y |
| Utilities-Hydro: | Y |
| Utilities-Gas: | Y |
| Utilities-Telephone: | A |
$
%
Years
This calculator is for demonstration purposes only. Always consult a professional
financial advisor before making personal financial decisions.
| Although the information displayed is believed to be accurate, no warranties or representations are made of any kind. |
| KELLER WILLIAMS REAL ESTATE ASSOCIATES |
|
|

Deepak Sharma
Broker
Dir:
647-229-0670
Bus:
905-554-0101
| Virtual Tour | Book Showing | Email a Friend |
Jump To:
At a Glance:
| Type: | Freehold - Detached |
| Area: | Halton |
| Municipality: | Halton Hills |
| Neighbourhood: | Georgetown |
| Style: | Bungalow-Raised |
| Lot Size: | 38.00 x 103.00(Feet) |
| Tax: | $4,188.69 |
| Beds: | 3+1 |
| Baths: | 2 |
| Fireplace: | N |
| Pool: | Abv Grnd |
Locatin Map:
Payment Calculator:

