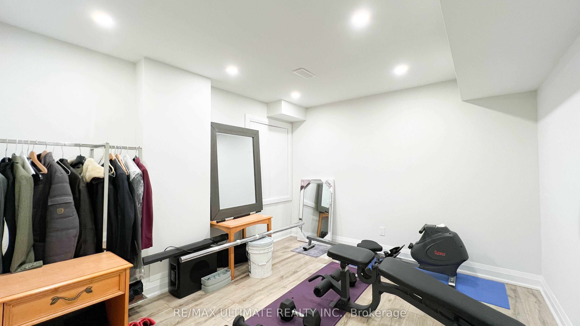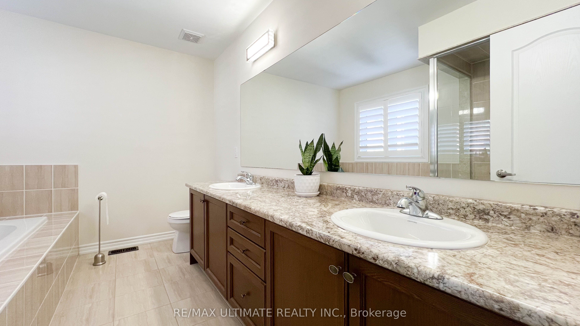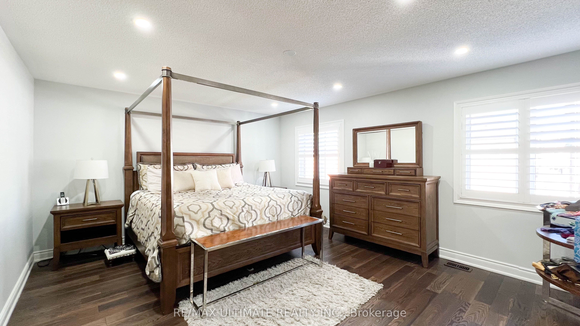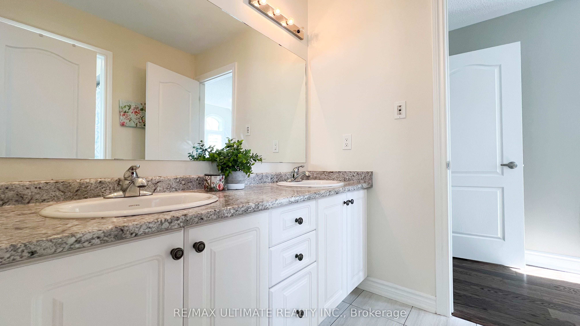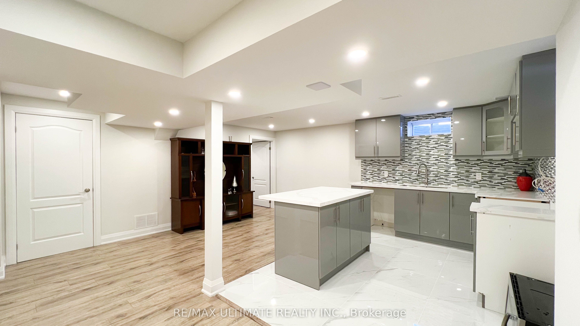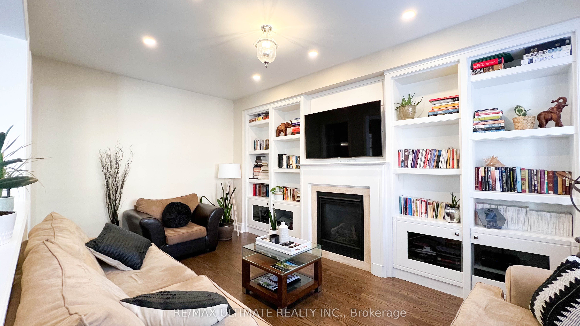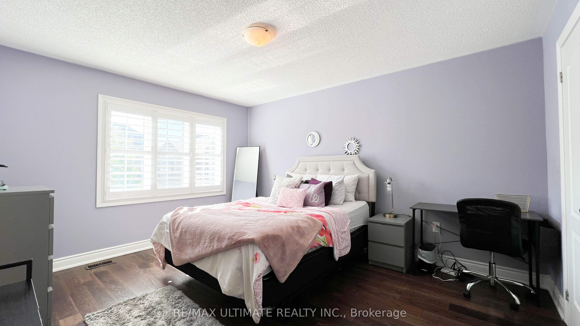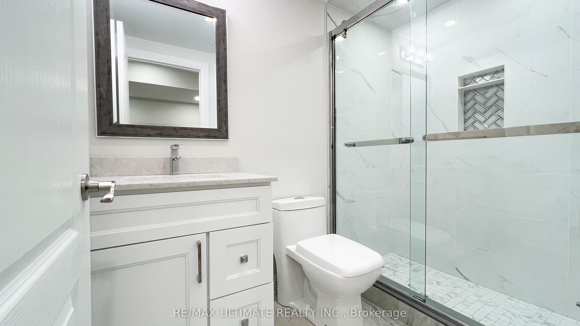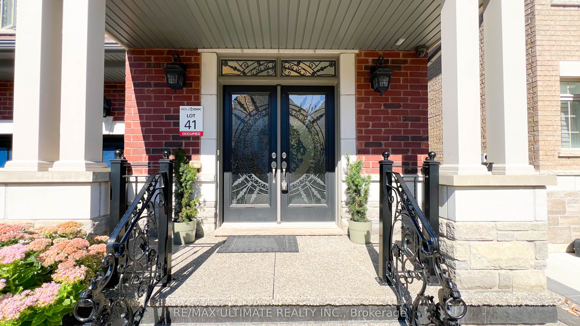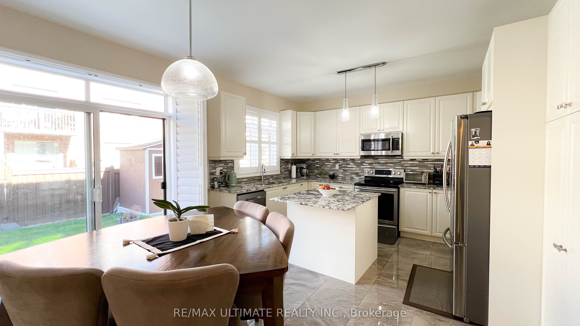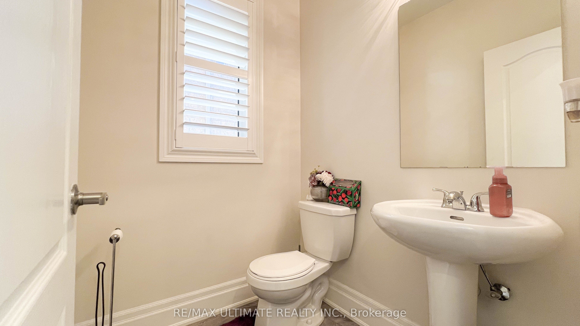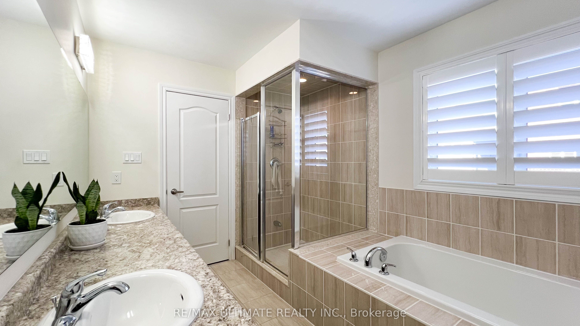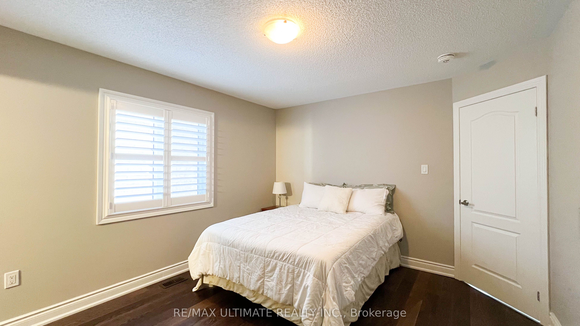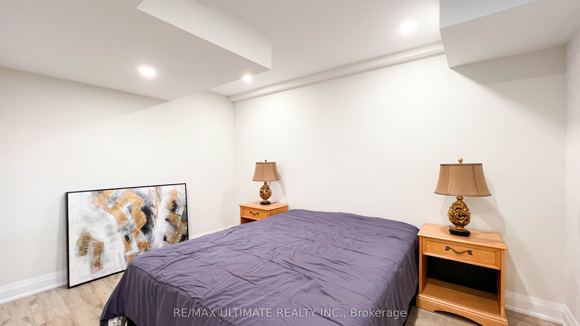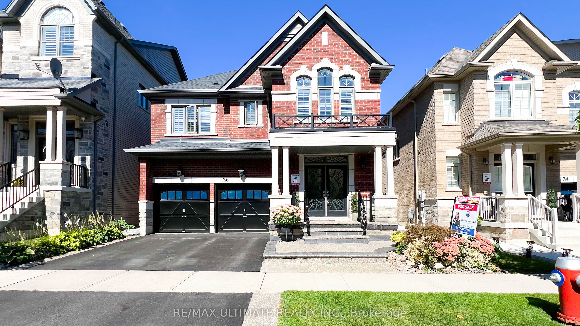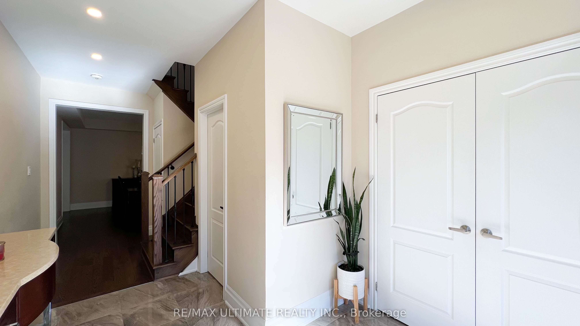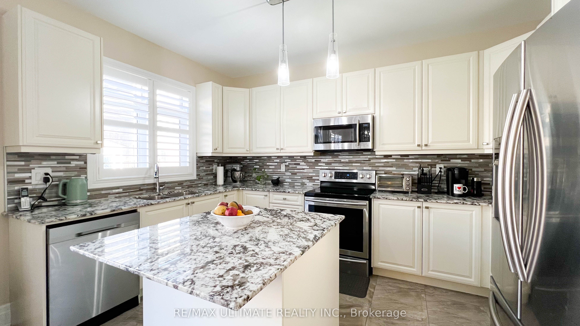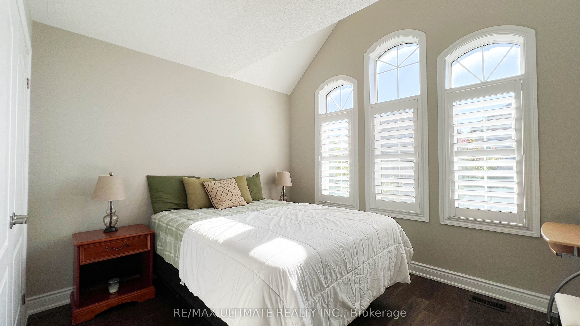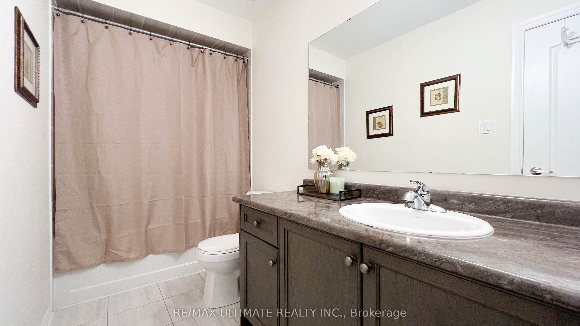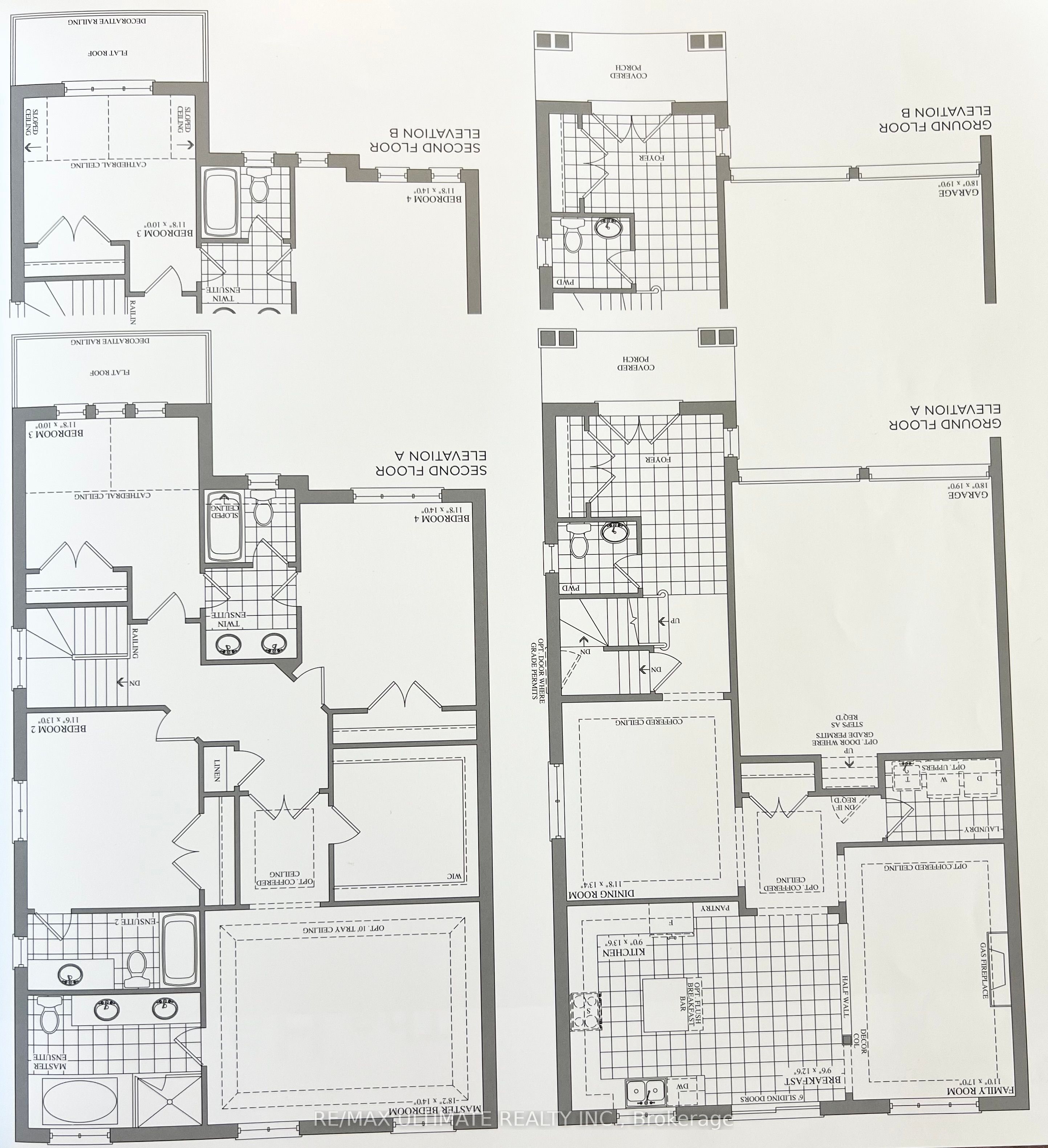$1,500,000
Available - For Sale
Listing ID: W9346385
36 Roulette Cres , Brampton, L7A 0C3, Ontario
| Absolutely stunning elegant detached home. Separate basement entrance with great rental possibilities. 9' smooth ceilings on main, pot lights, hardwood flooring & California shutters throughout. Upgraded kitchen W/Hi-End S/S appliances and pantry, granite countertop, huge breakfast area. Family room W/fireplace and custom bookshelf. Primary room W/5 pc Ensuite, Huge W/I closet. 2nd bedroom W/4pc Ensuite. 3rd & 4th bedroom W/4 pc Jack & Jill bathroom. Main floor laundry. Exposed aggregate concrete W/metal railing at the front. Access to garage from inside home. Flower/Vegetable garden W/shed. Close to all amenities schools, plazas, transit, parks, and much more. Not to be missed, A Must-See!!! |
| Price | $1,500,000 |
| Taxes: | $7200.00 |
| Address: | 36 Roulette Cres , Brampton, L7A 0C3, Ontario |
| Lot Size: | 38.06 x 88.58 (Feet) |
| Directions/Cross Streets: | Creditview Rd & Mayfield rd |
| Rooms: | 10 |
| Rooms +: | 5 |
| Bedrooms: | 4 |
| Bedrooms +: | 2 |
| Kitchens: | 1 |
| Kitchens +: | 1 |
| Family Room: | Y |
| Basement: | Finished |
| Property Type: | Detached |
| Style: | 2-Storey |
| Exterior: | Brick |
| Garage Type: | Attached |
| (Parking/)Drive: | Private |
| Drive Parking Spaces: | 2 |
| Pool: | None |
| Approximatly Square Footage: | 2500-3000 |
| Fireplace/Stove: | Y |
| Heat Source: | Gas |
| Heat Type: | Forced Air |
| Central Air Conditioning: | Central Air |
| Laundry Level: | Main |
| Sewers: | Sewers |
| Water: | Municipal |
$
%
Years
This calculator is for demonstration purposes only. Always consult a professional
financial advisor before making personal financial decisions.
| Although the information displayed is believed to be accurate, no warranties or representations are made of any kind. |
| RE/MAX ULTIMATE REALTY INC. |
|
|

Deepak Sharma
Broker
Dir:
647-229-0670
Bus:
905-554-0101
| Virtual Tour | Book Showing | Email a Friend |
Jump To:
At a Glance:
| Type: | Freehold - Detached |
| Area: | Peel |
| Municipality: | Brampton |
| Neighbourhood: | Northwest Brampton |
| Style: | 2-Storey |
| Lot Size: | 38.06 x 88.58(Feet) |
| Tax: | $7,200 |
| Beds: | 4+2 |
| Baths: | 5 |
| Fireplace: | Y |
| Pool: | None |
Locatin Map:
Payment Calculator:

