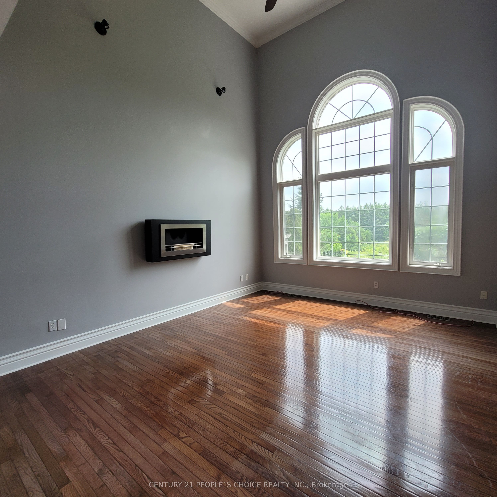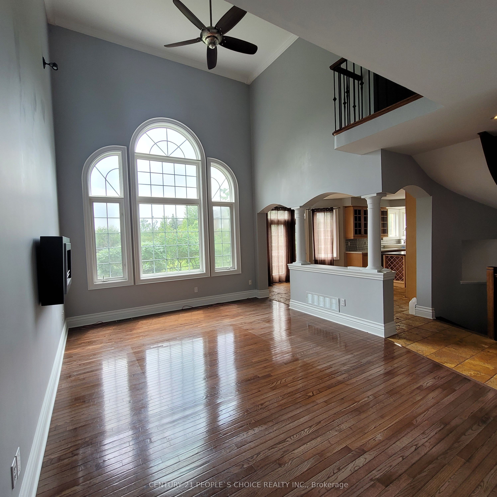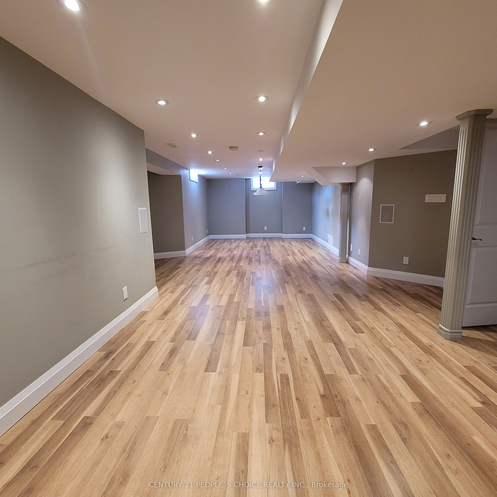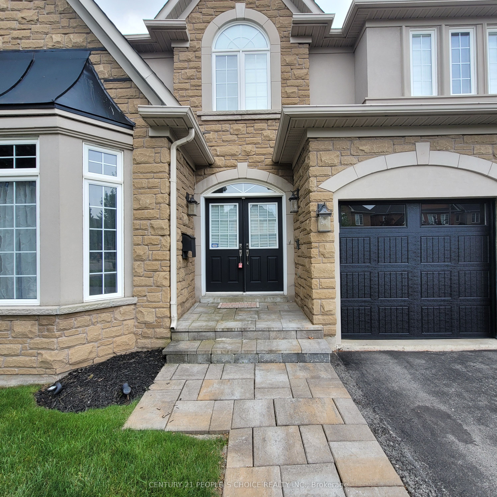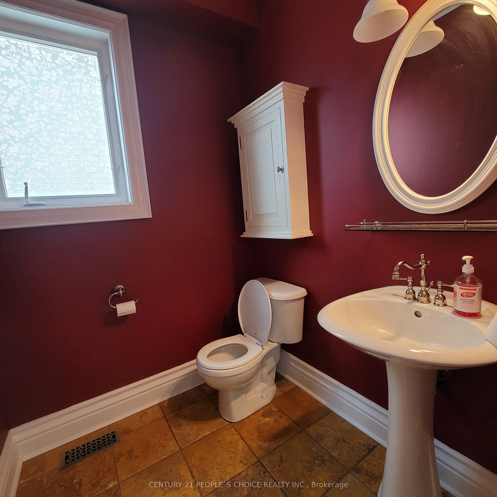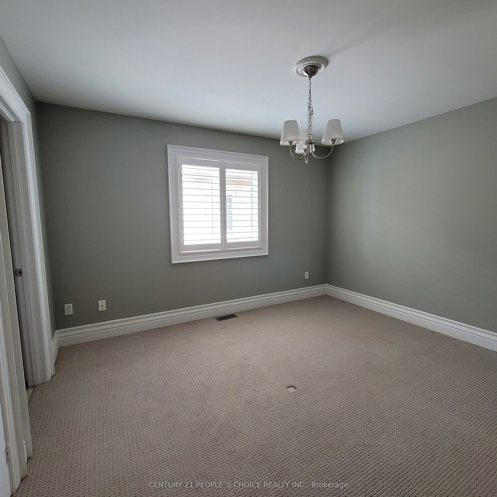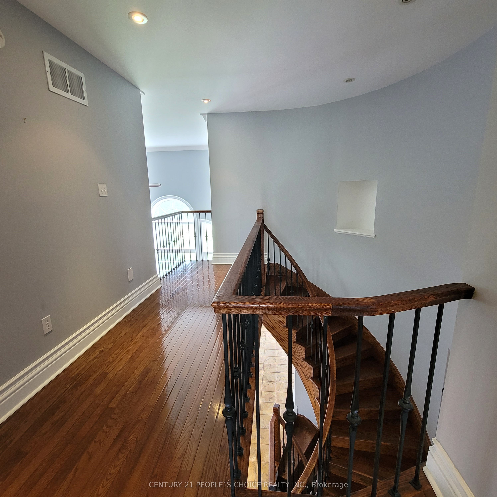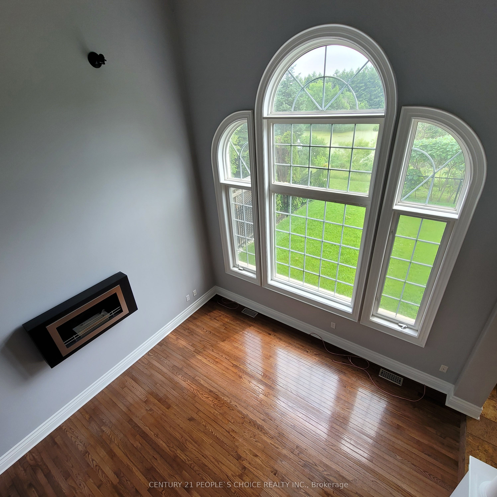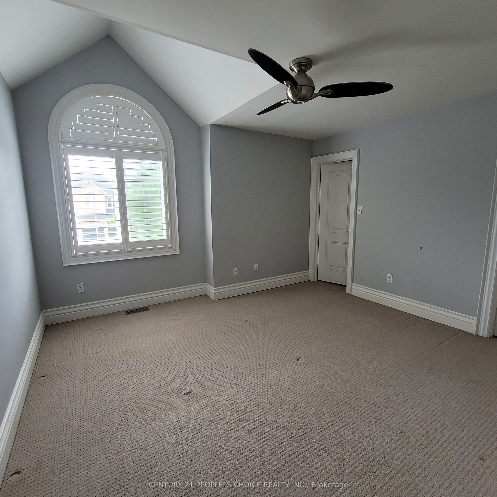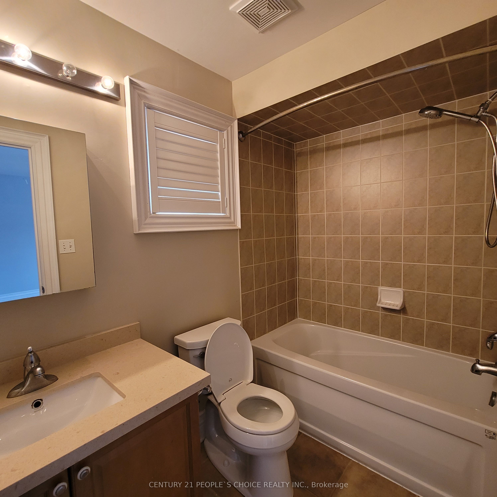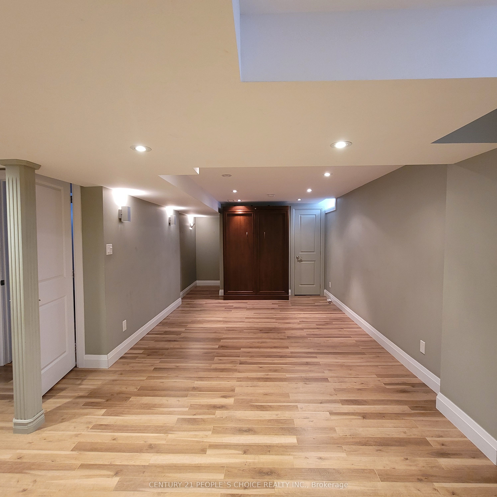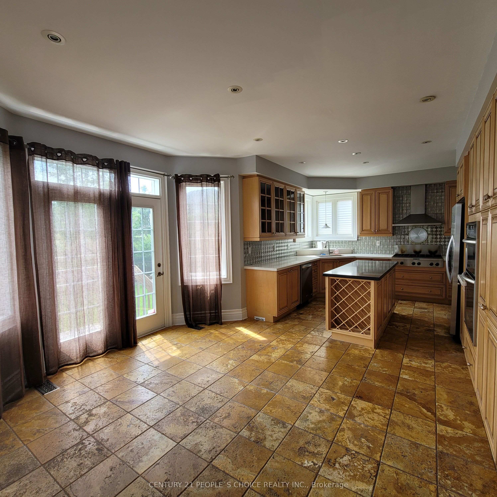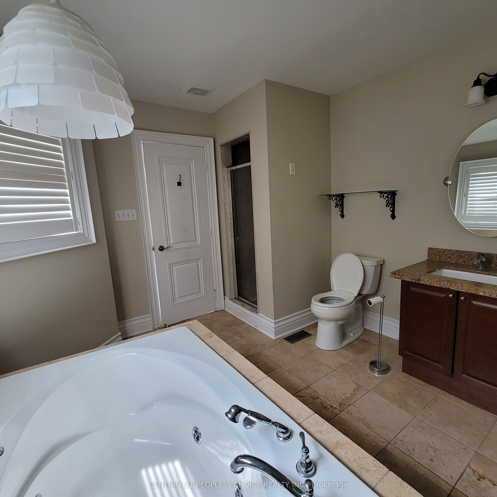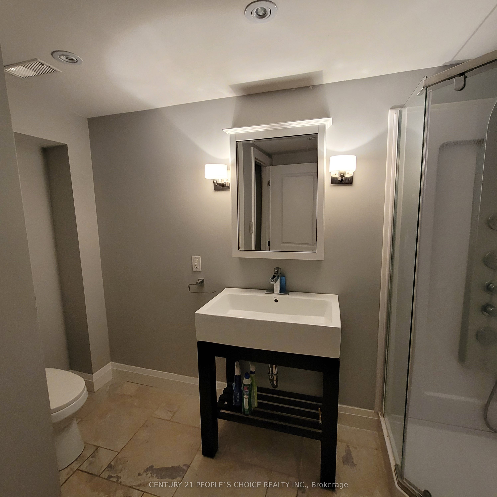$5,850
Available - For Rent
Listing ID: W9306149
2372 Parkglen Ave , Oakville, L6M 4Y5, Ontario
| Westmount Luxury Home, Approx. Approx 3227 Sq Ft & Fshed Bsmt. Lot Backs Onto Pond/Green Space. Walk To Oakville Hospital & Amenities. Upgrd Hrdwd & Nat Stone Flrs, Trim, Solid Doors, 9' Ceilings, Curved Staircase. Stunning Kit W/Island & W/O To Patio, Fam Rm W/Fpl. Lavish Mbr Ens Bth. Prof Fin Bsmt W/Rec Rm & 3Pc Bth |
| Price | $5,850 |
| Address: | 2372 Parkglen Ave , Oakville, L6M 4Y5, Ontario |
| Lot Size: | 50.20 x 115.16 (Feet) |
| Directions/Cross Streets: | 3rd Line And Dundas |
| Rooms: | 9 |
| Bedrooms: | 4 |
| Bedrooms +: | |
| Kitchens: | 1 |
| Family Room: | Y |
| Basement: | Finished, Full |
| Furnished: | N |
| Property Type: | Detached |
| Style: | 2-Storey |
| Exterior: | Brick, Stone |
| Garage Type: | Built-In |
| (Parking/)Drive: | Pvt Double |
| Drive Parking Spaces: | 4 |
| Pool: | None |
| Private Entrance: | Y |
| Laundry Access: | Ensuite |
| Approximatly Square Footage: | 3000-3500 |
| Property Features: | Ravine |
| Parking Included: | Y |
| Fireplace/Stove: | Y |
| Heat Source: | Gas |
| Heat Type: | Forced Air |
| Central Air Conditioning: | Central Air |
| Laundry Level: | Main |
| Sewers: | Sewers |
| Water: | Municipal |
| Although the information displayed is believed to be accurate, no warranties or representations are made of any kind. |
| CENTURY 21 PEOPLE`S CHOICE REALTY INC. |
|
|

Deepak Sharma
Broker
Dir:
647-229-0670
Bus:
905-554-0101
| Book Showing | Email a Friend |
Jump To:
At a Glance:
| Type: | Freehold - Detached |
| Area: | Halton |
| Municipality: | Oakville |
| Neighbourhood: | West Oak Trails |
| Style: | 2-Storey |
| Lot Size: | 50.20 x 115.16(Feet) |
| Beds: | 4 |
| Baths: | 5 |
| Fireplace: | Y |
| Pool: | None |
Locatin Map:

