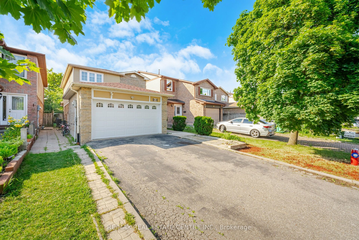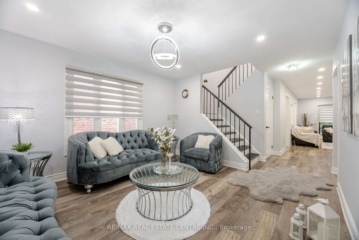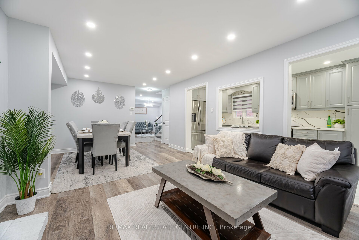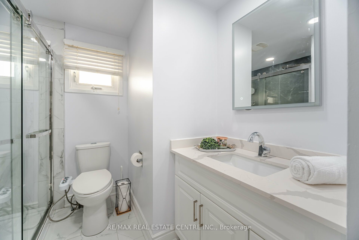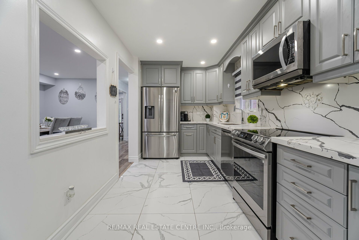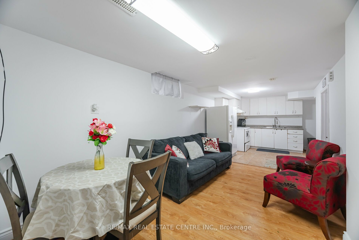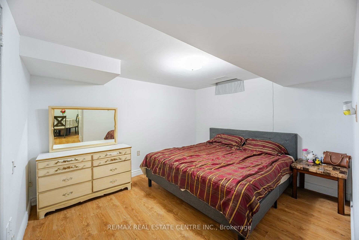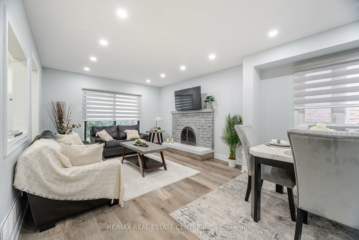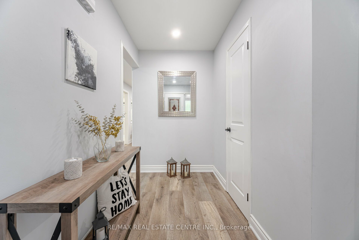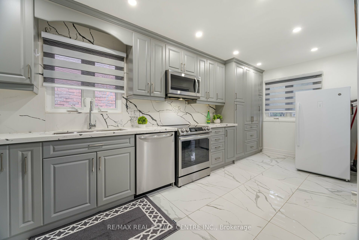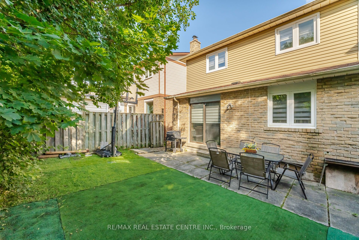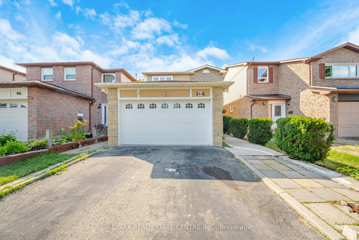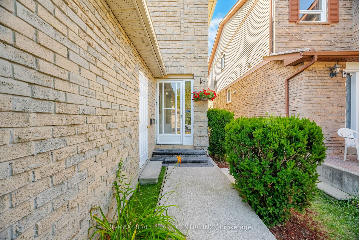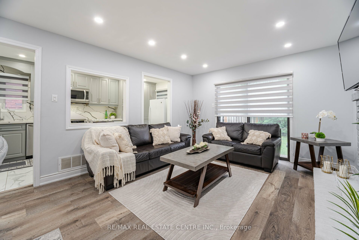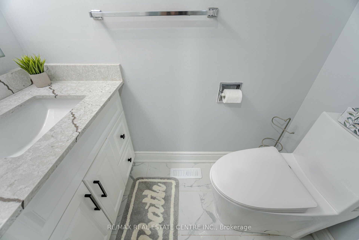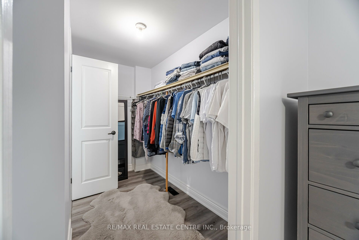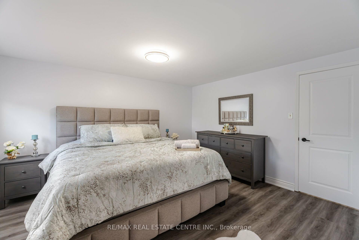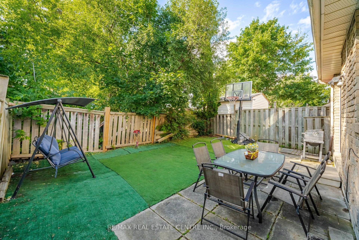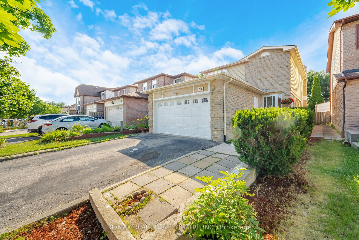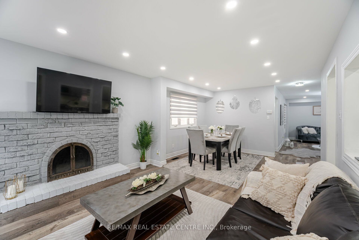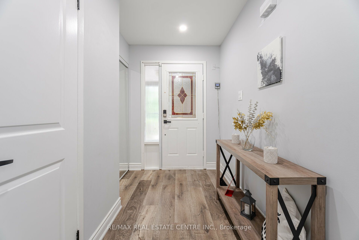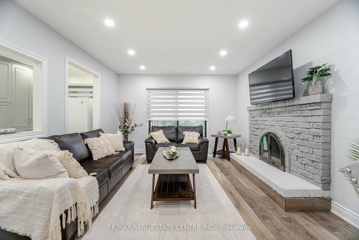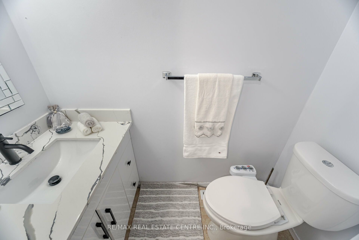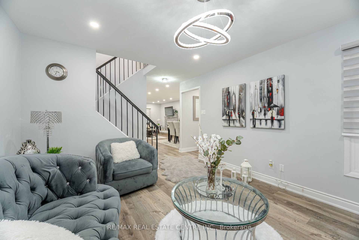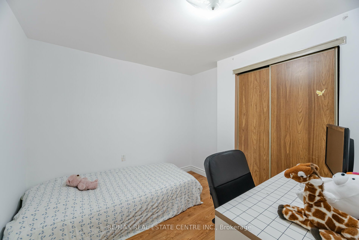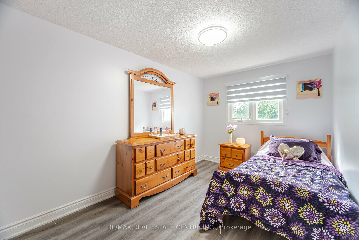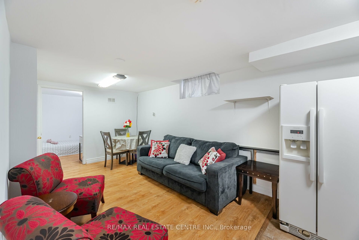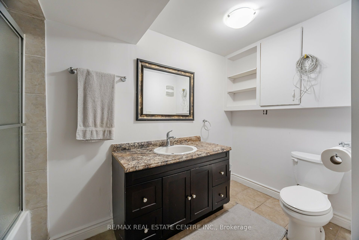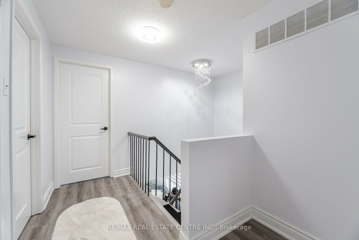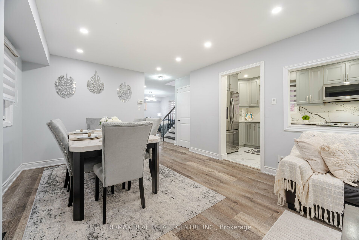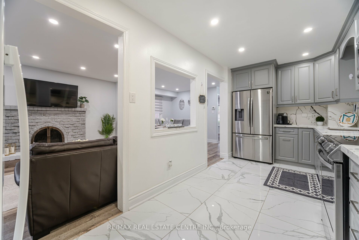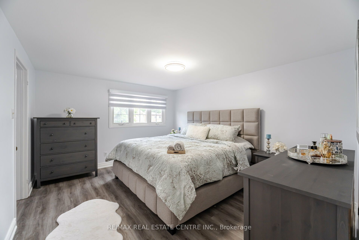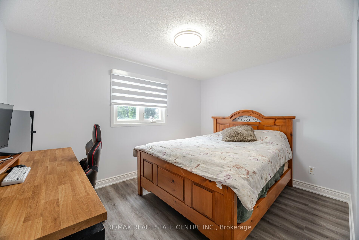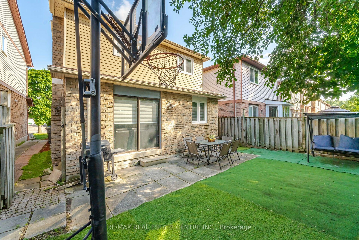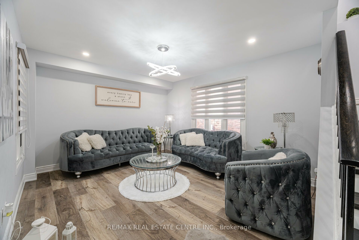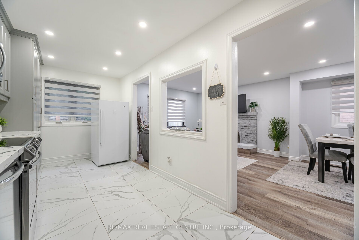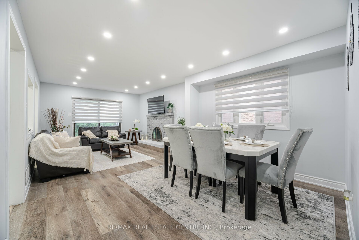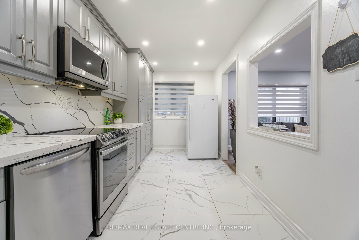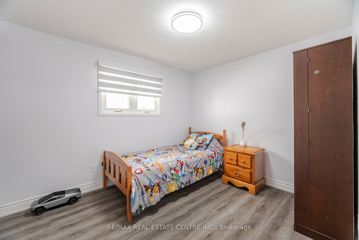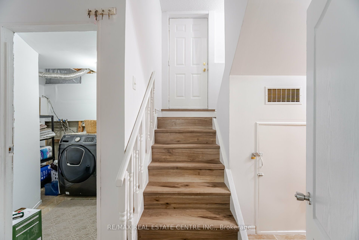$1,049,000
Available - For Sale
Listing ID: W9301644
44 Abelard Ave , Brampton, L6Y 2K8, Ontario
| Attention investors and first time homebuyers. Welcome to this Stunning Newly Renovated Home Located in the Heart of Brampton. This Home boasts 4 bedrooms upstairs and 2 bedrooms in the Basement, 4 bathrooms, and a double car garage. Drive through that fits another 4 cars. Thousands of dollars spent on upgrades!! Freshly Painted, New Kitchen, Quarts countertop, Renovated Washrooms, pot lights, New Windows covers, New Oak staircase, New Floors, New Light Fixtures and Backsplash, This Fantastic Renovated Family Home Is Ready For You to Move In and Enjoy All Of Its Comforts and Amenities. Conveniently Located near all essential amenities and Sheridan College. Wonderful Friendly neighbourhood Close to the highway, schools, parks, grocery stores and much more. Less than 15 minutes to heartland. Finished Basement with Separate Side Entrance Comes Complete With A family Room, 2 Bedrooms, kitchen & Full washroom, This beautiful home shows priced for action, Hurry before it is SOLD The opportunity to own a potential income property !!! |
| Extras: This Beautiful property offers excellent monthly income ($1,800) from the rented Basement! Free Carpet Property, Roof 2019, New SS Appliances 2021, Private Backyard! Closes to schools, shopping, easy access to public transit & go station! |
| Price | $1,049,000 |
| Taxes: | $4802.00 |
| Address: | 44 Abelard Ave , Brampton, L6Y 2K8, Ontario |
| Lot Size: | 30.00 x 100.00 (Feet) |
| Directions/Cross Streets: | Steels/Maclaughlin |
| Rooms: | 10 |
| Rooms +: | 2 |
| Bedrooms: | 4 |
| Bedrooms +: | 2 |
| Kitchens: | 1 |
| Kitchens +: | 1 |
| Family Room: | Y |
| Basement: | Apartment, Sep Entrance |
| Property Type: | Detached |
| Style: | 2-Storey |
| Exterior: | Alum Siding, Brick |
| Garage Type: | Built-In |
| (Parking/)Drive: | Pvt Double |
| Drive Parking Spaces: | 4 |
| Pool: | None |
| Approximatly Square Footage: | 1500-2000 |
| Property Features: | Fenced Yard, Hospital, Library, Park, School, School Bus Route |
| Fireplace/Stove: | Y |
| Heat Source: | Gas |
| Heat Type: | Forced Air |
| Central Air Conditioning: | Central Air |
| Laundry Level: | Lower |
| Elevator Lift: | N |
| Sewers: | Sewers |
| Water: | Municipal |
$
%
Years
This calculator is for demonstration purposes only. Always consult a professional
financial advisor before making personal financial decisions.
| Although the information displayed is believed to be accurate, no warranties or representations are made of any kind. |
| RE/MAX REAL ESTATE CENTRE INC. |
|
|

Deepak Sharma
Broker
Dir:
647-229-0670
Bus:
905-554-0101
| Virtual Tour | Book Showing | Email a Friend |
Jump To:
At a Glance:
| Type: | Freehold - Detached |
| Area: | Peel |
| Municipality: | Brampton |
| Neighbourhood: | Fletcher's West |
| Style: | 2-Storey |
| Lot Size: | 30.00 x 100.00(Feet) |
| Tax: | $4,802 |
| Beds: | 4+2 |
| Baths: | 4 |
| Fireplace: | Y |
| Pool: | None |
Locatin Map:
Payment Calculator:

