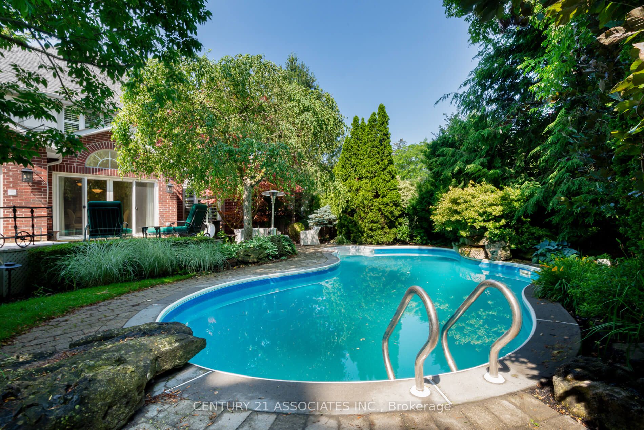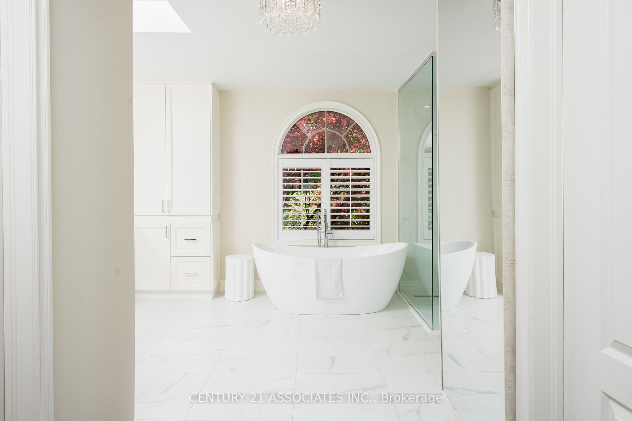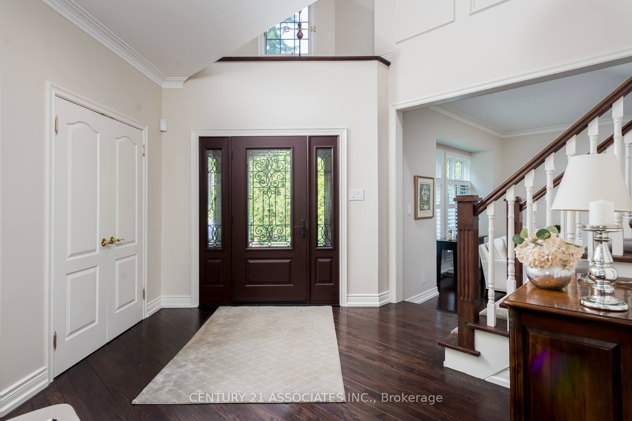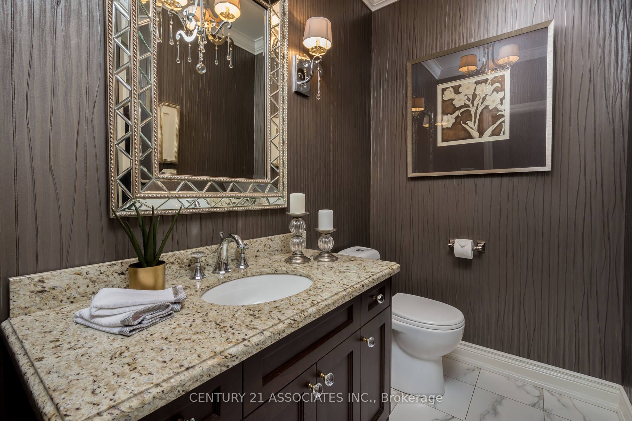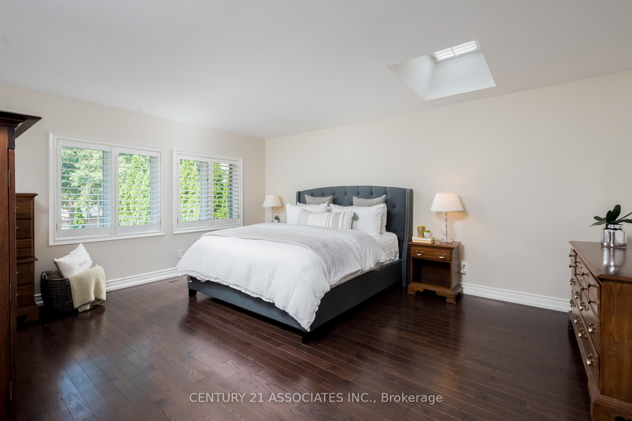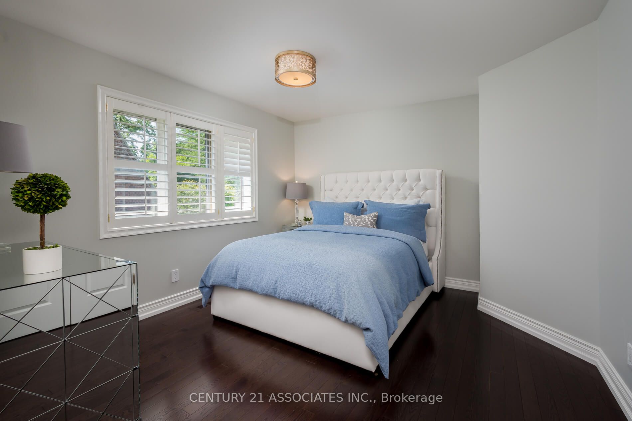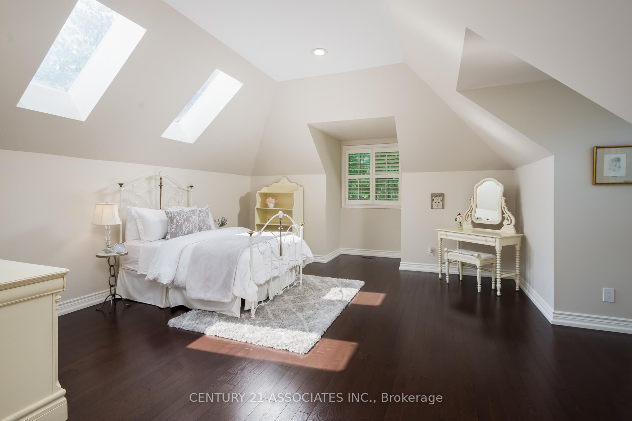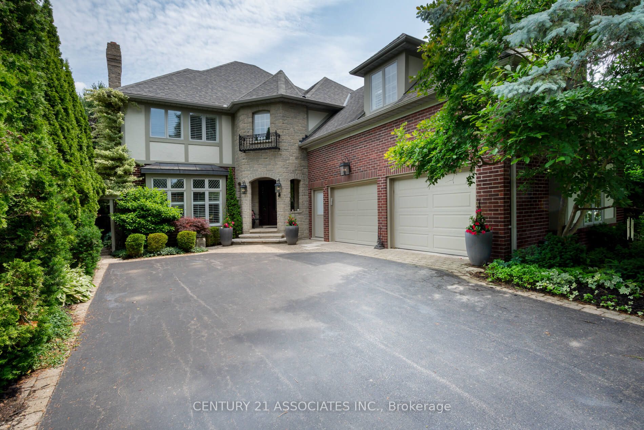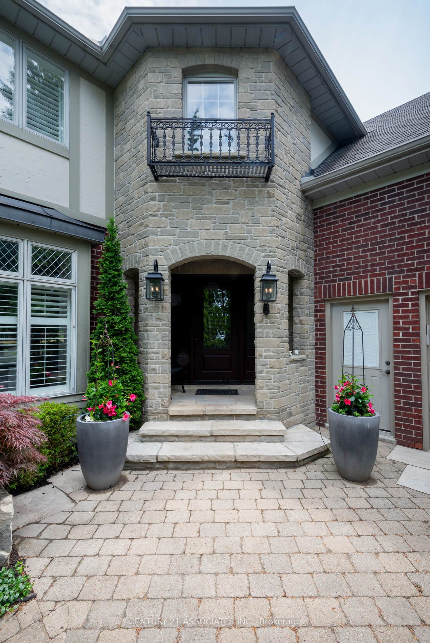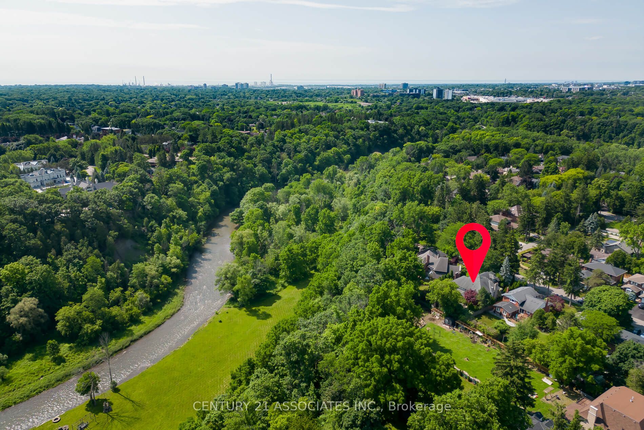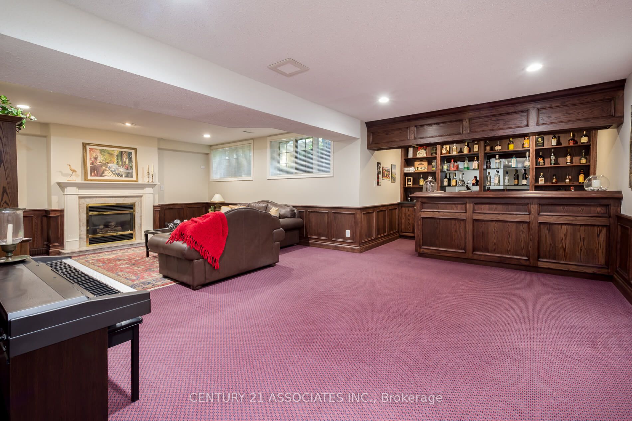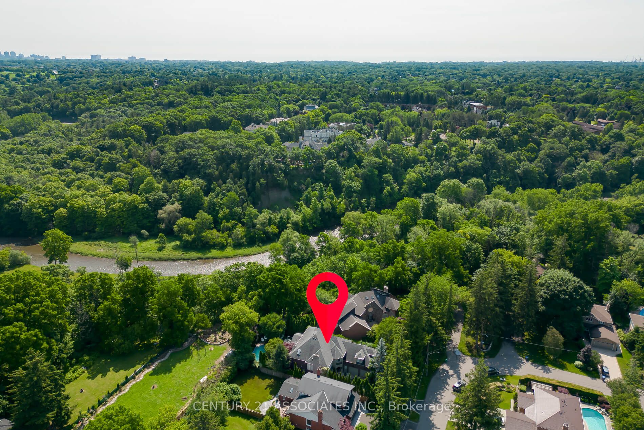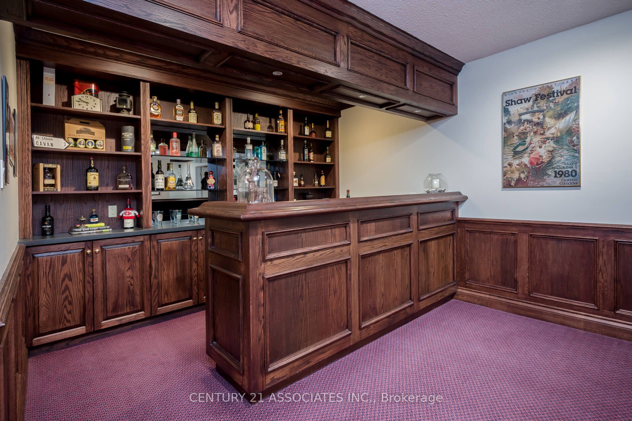$2,749,000
Available - For Sale
Listing ID: W9301183
2523 Robinson St , Mississauga, L5C 2P2, Ontario
| Incredible Erindale Village custom built luxury home offering over 4500 sq ft of above grade living space plus over 1500 sq ft of finished basement! A totally private back garden oasis with inground pool and waterfall, large deck, gardens, and an endless view of trees towards the Credit River ravine! Beautifully maintained and upgraded over the years! Impressive formal sized principal rooms on the main level with 9 to 18 foot ceilings! Perfect for entertaining family and friends! A gourmet chef's kitchen with ample custom cabinets and granite counters and built-in appliances opens to the breakfast room with walkout to the pool and garden! The beautiful sunroom is your relaxation space also offering another walkout to the deck and pool! The great room will wow your guests with the lofty ceiling height and custom woodwork flanking the gas fireplace ... see attached email notes ... as per attached email. |
| Extras: See attached Feature Sheet for complete list of room descriptions. |
| Price | $2,749,000 |
| Taxes: | $17162.70 |
| Address: | 2523 Robinson St , Mississauga, L5C 2P2, Ontario |
| Lot Size: | 65.09 x 150.20 (Feet) |
| Directions/Cross Streets: | SE Mississauga Rd and Dundas |
| Rooms: | 12 |
| Rooms +: | 3 |
| Bedrooms: | 4 |
| Bedrooms +: | |
| Kitchens: | 1 |
| Kitchens +: | 1 |
| Family Room: | Y |
| Basement: | Finished, Sep Entrance |
| Approximatly Age: | 31-50 |
| Property Type: | Detached |
| Style: | 2-Storey |
| Exterior: | Brick, Other |
| Garage Type: | Built-In |
| (Parking/)Drive: | Pvt Double |
| Drive Parking Spaces: | 4 |
| Pool: | Inground |
| Other Structures: | Garden Shed |
| Approximatly Age: | 31-50 |
| Approximatly Square Footage: | 3500-5000 |
| Property Features: | Grnbelt/Cons, Level, Park, Ravine, River/Stream, Wooded/Treed |
| Fireplace/Stove: | Y |
| Heat Source: | Gas |
| Heat Type: | Forced Air |
| Central Air Conditioning: | Central Air |
| Laundry Level: | Main |
| Elevator Lift: | N |
| Sewers: | Sewers |
| Water: | Municipal |
$
%
Years
This calculator is for demonstration purposes only. Always consult a professional
financial advisor before making personal financial decisions.
| Although the information displayed is believed to be accurate, no warranties or representations are made of any kind. |
| CENTURY 21 ASSOCIATES INC. |
|
|

Deepak Sharma
Broker
Dir:
647-229-0670
Bus:
905-554-0101
| Virtual Tour | Book Showing | Email a Friend |
Jump To:
At a Glance:
| Type: | Freehold - Detached |
| Area: | Peel |
| Municipality: | Mississauga |
| Neighbourhood: | Erindale |
| Style: | 2-Storey |
| Lot Size: | 65.09 x 150.20(Feet) |
| Approximate Age: | 31-50 |
| Tax: | $17,162.7 |
| Beds: | 4 |
| Baths: | 5 |
| Fireplace: | Y |
| Pool: | Inground |
Locatin Map:
Payment Calculator:

