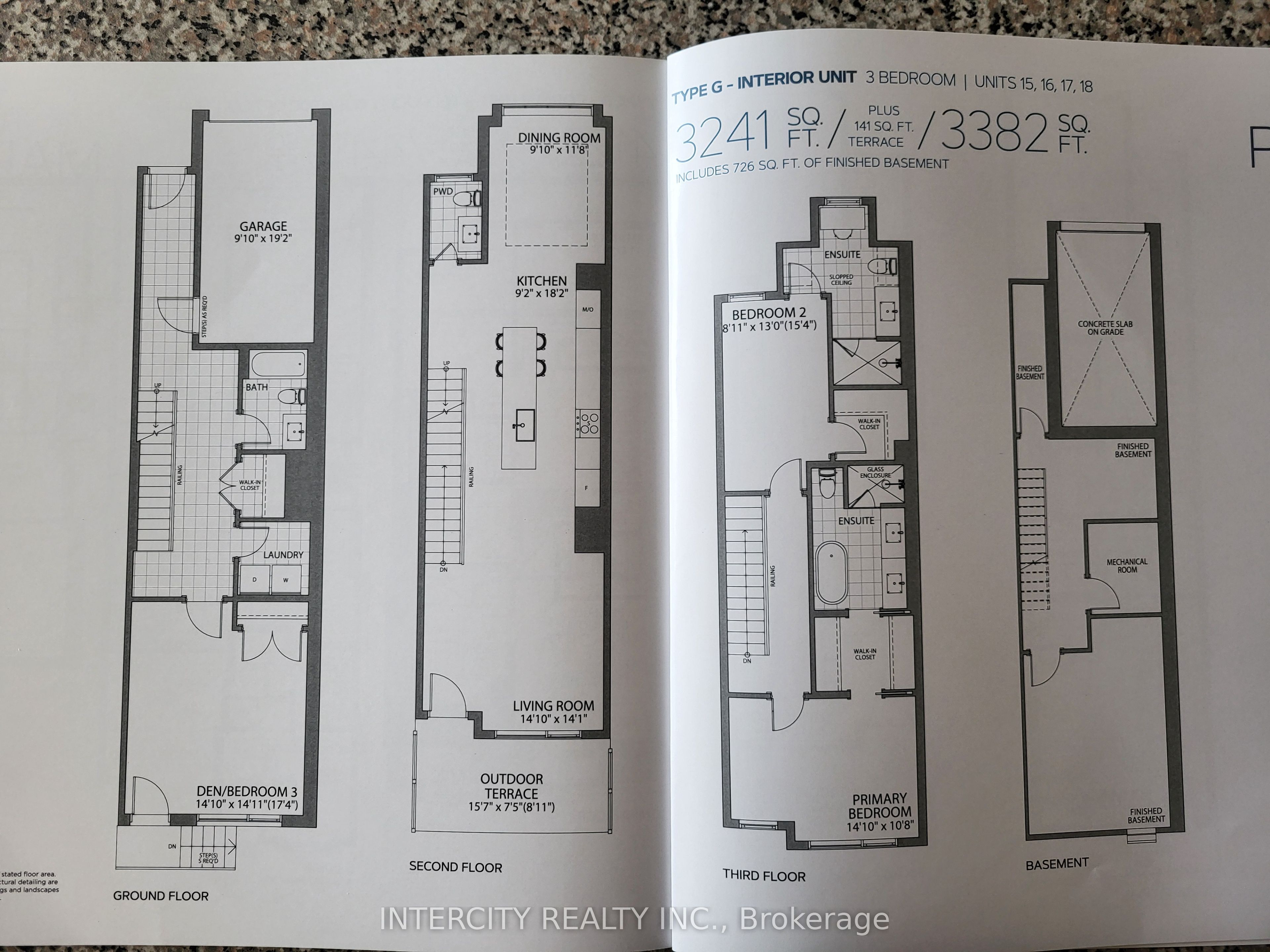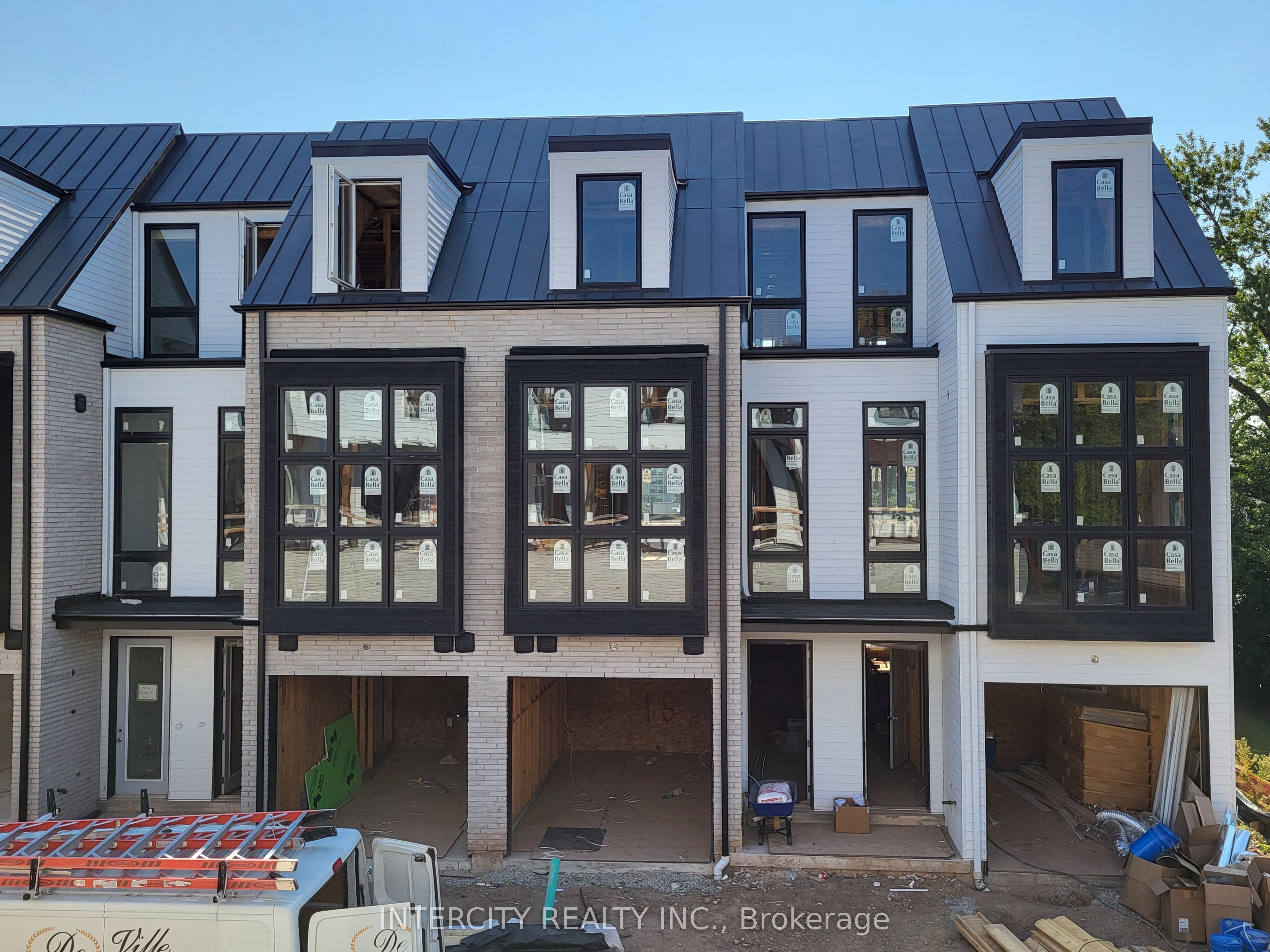$1,999,000
Available - For Sale
Listing ID: W9300876
Lot 18 East St , Oakville, L6L 3K8, Ontario
| Welcome to Shoreclub by Sunfield Home Luxury 3 storey Brand new Executive Townhome, almost ready for occupancy! walking distance to lake Ontario, Bronte Harbour, and Marina plus shopping and restaurants, schools, celebration and festivals at Bronte Harbour. Construction to begin on this beautiful townhouse with over 3000 Sq.Ft of finished upgraded luxury finishings from 141 sqft of outdoor terrace area ,engineered oak floors and porcelain tiles 12' by 24', quartz or granite countertops, island plus 5 built-in appliances, oak staircase with iron pickets, 10ft ceiling on second floor and 9 ft. on other floors, finished basement, over 20 pot lights, smooth ceilings, walkout to terrace and private backyard. |
| Price | $1,999,000 |
| Taxes: | $0.00 |
| Address: | Lot 18 East St , Oakville, L6L 3K8, Ontario |
| Directions/Cross Streets: | Lakeshore rd. / East St |
| Rooms: | 6 |
| Rooms +: | 1 |
| Bedrooms: | 3 |
| Bedrooms +: | |
| Kitchens: | 1 |
| Family Room: | N |
| Basement: | Finished |
| Approximatly Age: | New |
| Property Type: | Att/Row/Twnhouse |
| Style: | 3-Storey |
| Exterior: | Brick, Other |
| Garage Type: | Built-In |
| (Parking/)Drive: | Private |
| Drive Parking Spaces: | 1 |
| Pool: | None |
| Approximatly Age: | New |
| Approximatly Square Footage: | 2500-3000 |
| Property Features: | Lake/Pond, Marina, Park, Public Transit, School |
| Fireplace/Stove: | N |
| Heat Source: | Gas |
| Heat Type: | Forced Air |
| Central Air Conditioning: | None |
| Laundry Level: | Main |
| Elevator Lift: | N |
| Sewers: | Sewers |
| Water: | Municipal |
| Utilities-Cable: | A |
| Utilities-Hydro: | Y |
| Utilities-Gas: | Y |
| Utilities-Telephone: | A |
$
%
Years
This calculator is for demonstration purposes only. Always consult a professional
financial advisor before making personal financial decisions.
| Although the information displayed is believed to be accurate, no warranties or representations are made of any kind. |
| INTERCITY REALTY INC. |
|
|

Deepak Sharma
Broker
Dir:
647-229-0670
Bus:
905-554-0101
| Book Showing | Email a Friend |
Jump To:
At a Glance:
| Type: | Freehold - Att/Row/Twnhouse |
| Area: | Halton |
| Municipality: | Oakville |
| Neighbourhood: | Bronte West |
| Style: | 3-Storey |
| Approximate Age: | New |
| Beds: | 3 |
| Baths: | 4 |
| Fireplace: | N |
| Pool: | None |
Locatin Map:
Payment Calculator:






