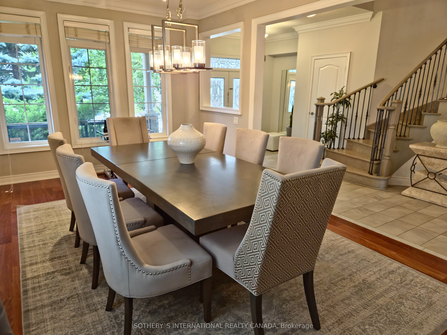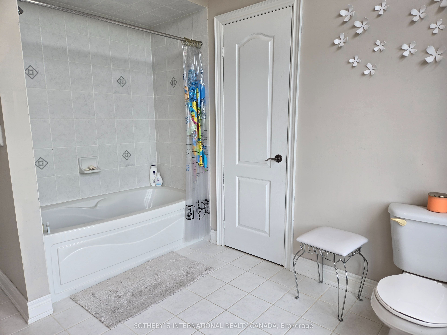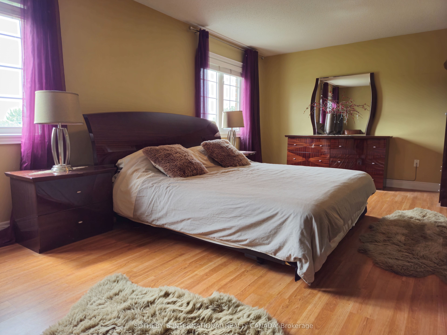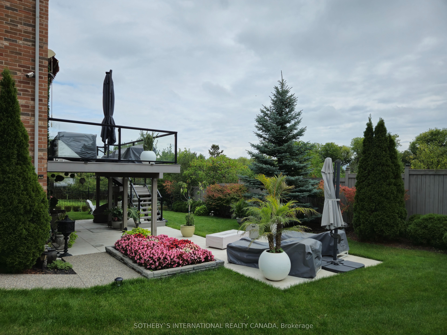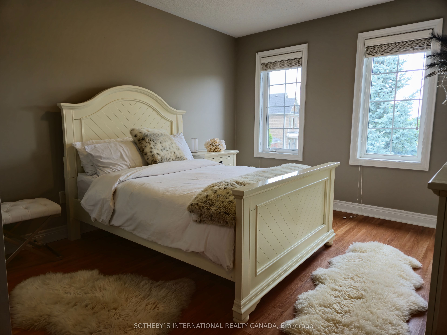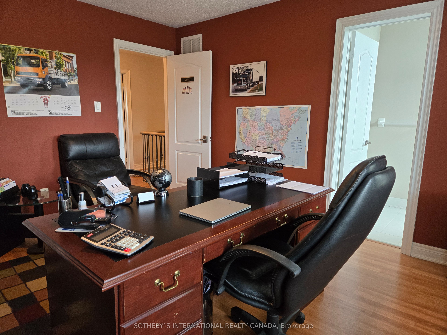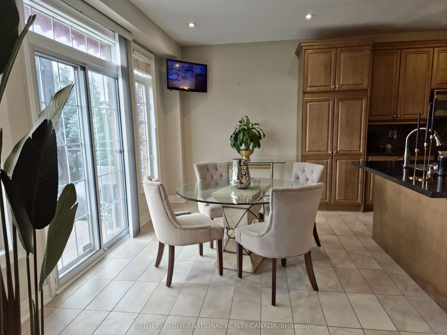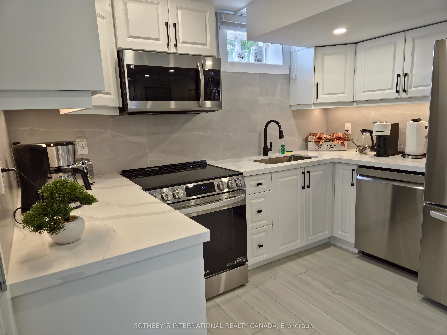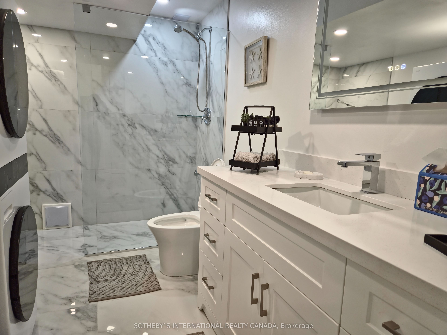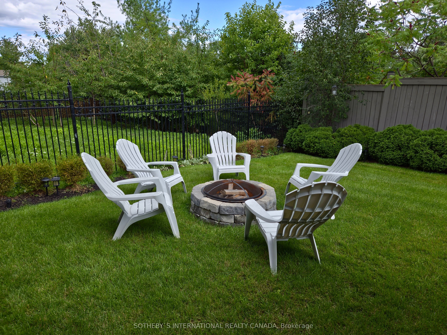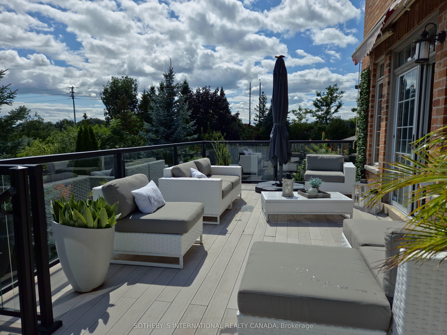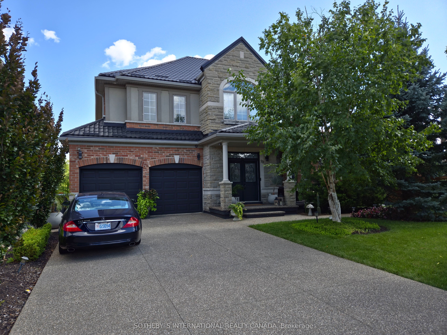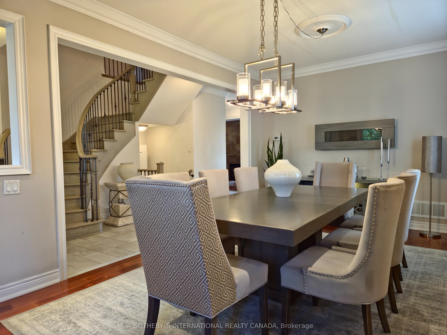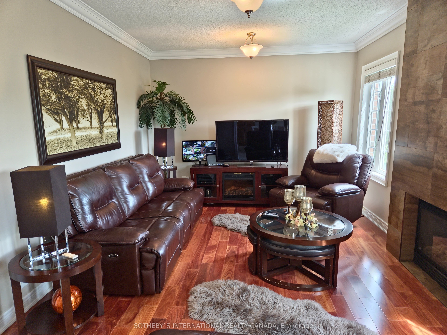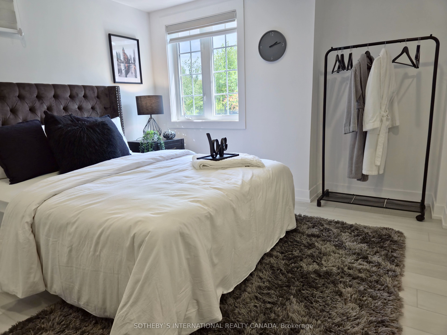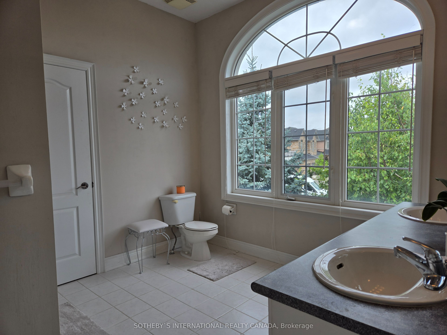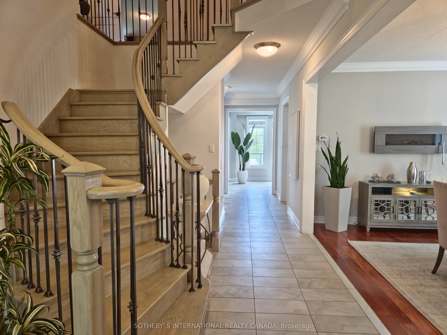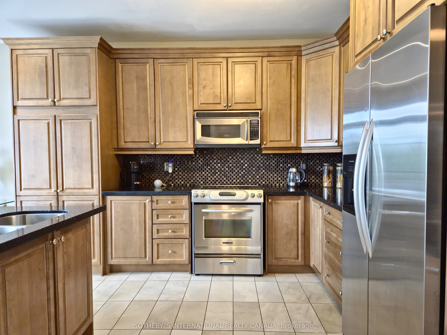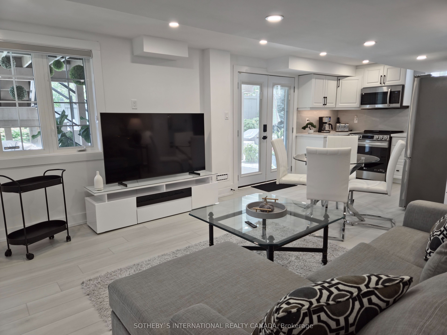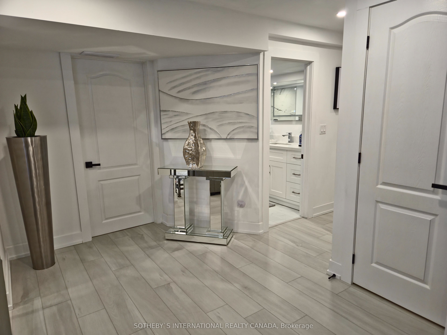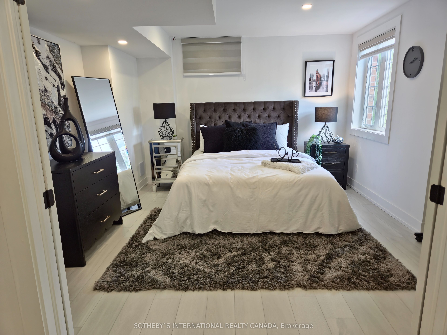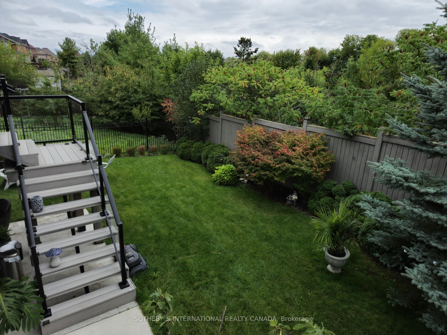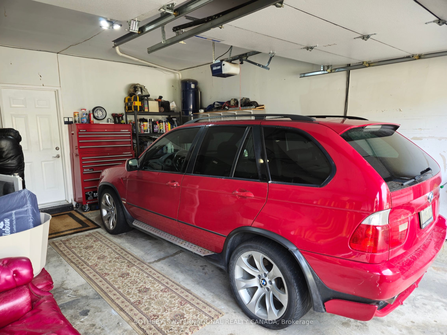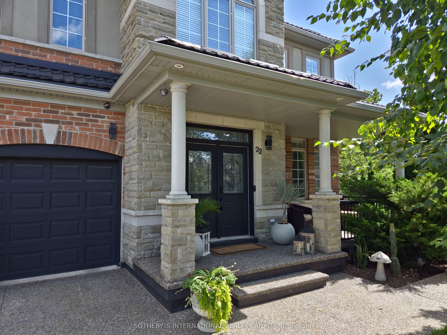$1,999,999
Available - For Sale
Listing ID: W9283659
22 Prada Crt , Brampton, L6P 2K1, Ontario
| Step into this rare gem nestled along Prada Courts coveted green belt. This stunning 6-bed,5-bathresidence sits proudly on a massive corner lot spanning nearly 8,500 sq/ft, with unparalleled privacy. As you approach, the meticulously landscaped grounds set the stage for the elegance that lies within. The home boasts nearly 4,000 square feet of luxurious living space, designed with both comfort and sophistication in mind. The main level offers a seamless flow between living areas, perfect for enjoying quiet family evenings, or for entertaining on the expansive walkout deck overlooking the pond. The lower level features a modern, fully upgraded two-bedroom suite with its own private entrance and kitchen. This space is ideal for extended family or as a rental opportunity, offering both comfort and convenience with direct access to a private rear patio. Homes of this caliber on Prada rarely come to market. Dont miss this chance to own one of the neighborhoods premier properties. |
| Price | $1,999,999 |
| Taxes: | $8900.00 |
| Assessment: | $754000 |
| Assessment Year: | 2024 |
| Address: | 22 Prada Crt , Brampton, L6P 2K1, Ontario |
| Lot Size: | 38.32 x 135.87 (Feet) |
| Acreage: | < .50 |
| Directions/Cross Streets: | Lacoste Blvd & Sauble Rd. |
| Rooms: | 12 |
| Rooms +: | 6 |
| Bedrooms: | 4 |
| Bedrooms +: | 2 |
| Kitchens: | 1 |
| Kitchens +: | 1 |
| Family Room: | Y |
| Basement: | Apartment, Fin W/O |
| Approximatly Age: | 16-30 |
| Property Type: | Detached |
| Style: | 2-Storey |
| Exterior: | Brick, Stone |
| Garage Type: | Attached |
| (Parking/)Drive: | Pvt Double |
| Drive Parking Spaces: | 4 |
| Pool: | None |
| Other Structures: | Garden Shed |
| Approximatly Age: | 16-30 |
| Property Features: | Grnbelt/Cons, Park, Public Transit, Rec Centre, School |
| Fireplace/Stove: | Y |
| Heat Source: | Gas |
| Heat Type: | Forced Air |
| Central Air Conditioning: | Central Air |
| Laundry Level: | Main |
| Sewers: | Sewers |
| Water: | Municipal |
| Utilities-Cable: | A |
| Utilities-Hydro: | Y |
| Utilities-Gas: | Y |
| Utilities-Telephone: | Y |
$
%
Years
This calculator is for demonstration purposes only. Always consult a professional
financial advisor before making personal financial decisions.
| Although the information displayed is believed to be accurate, no warranties or representations are made of any kind. |
| SOTHEBY`S INTERNATIONAL REALTY CANADA |
|
|

Deepak Sharma
Broker
Dir:
647-229-0670
Bus:
905-554-0101
| Book Showing | Email a Friend |
Jump To:
At a Glance:
| Type: | Freehold - Detached |
| Area: | Peel |
| Municipality: | Brampton |
| Neighbourhood: | Vales of Castlemore North |
| Style: | 2-Storey |
| Lot Size: | 38.32 x 135.87(Feet) |
| Approximate Age: | 16-30 |
| Tax: | $8,900 |
| Beds: | 4+2 |
| Baths: | 5 |
| Fireplace: | Y |
| Pool: | None |
Locatin Map:
Payment Calculator:

