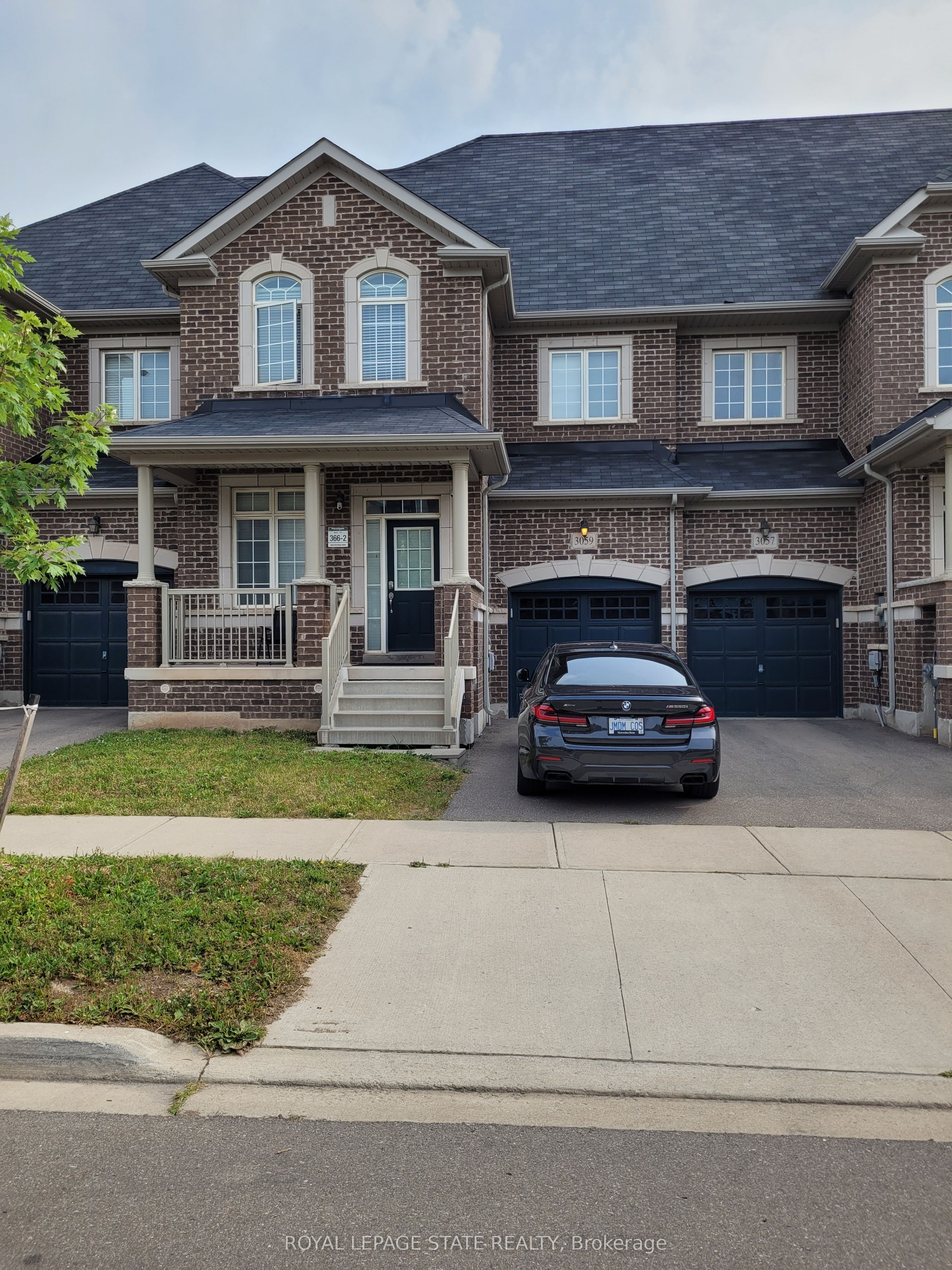$1,184,000
Available - For Sale
Listing ID: W9261227
3059 Postridge Dr , Oakville, L6H 0S1, Ontario

| SCHEDULE B+C1+C2+D+U MUST ACCOMPANY ALL OFFERS. SOLD 'AS IS' BASIS. SELLER HAS NO KNOWLEDGE OF UFFI. BUYER IS TO VERIFY TAXES AND ANY RENTAL EQUIPMNET. SELLER MAKES NO REPRESENTATION AND/OR WARRANTIES. |
| Price | $1,184,000 |
| Taxes: | $5366.00 |
| Address: | 3059 Postridge Dr , Oakville, L6H 0S1, Ontario |
| Lot Size: | 24.64 x 90.26 (Feet) |
| Acreage: | < .50 |
| Directions/Cross Streets: | DUNDAS ST E & POSTRIDGE DR |
| Rooms: | 8 |
| Bedrooms: | 4 |
| Bedrooms +: | |
| Kitchens: | 1 |
| Family Room: | Y |
| Basement: | Unfinished |
| Approximatly Age: | 6-15 |
| Property Type: | Att/Row/Twnhouse |
| Style: | 3-Storey |
| Exterior: | Alum Siding, Brick |
| Garage Type: | Attached |
| (Parking/)Drive: | Private |
| Drive Parking Spaces: | 1 |
| Pool: | None |
| Approximatly Age: | 6-15 |
| Approximatly Square Footage: | 2000-2500 |
| Fireplace/Stove: | N |
| Heat Source: | Gas |
| Heat Type: | Forced Air |
| Central Air Conditioning: | None |
| Sewers: | Sewers |
| Water: | Municipal |
$
%
Years
This calculator is for demonstration purposes only. Always consult a professional
financial advisor before making personal financial decisions.
| Although the information displayed is believed to be accurate, no warranties or representations are made of any kind. |
| ROYAL LEPAGE STATE REALTY |
|
|

Deepak Sharma
Broker
Dir:
647-229-0670
Bus:
905-554-0101
| Book Showing | Email a Friend |
Jump To:
At a Glance:
| Type: | Freehold - Att/Row/Twnhouse |
| Area: | Halton |
| Municipality: | Oakville |
| Neighbourhood: | Rural Oakville |
| Style: | 3-Storey |
| Lot Size: | 24.64 x 90.26(Feet) |
| Approximate Age: | 6-15 |
| Tax: | $5,366 |
| Beds: | 4 |
| Baths: | 3 |
| Fireplace: | N |
| Pool: | None |
Locatin Map:
Payment Calculator:



