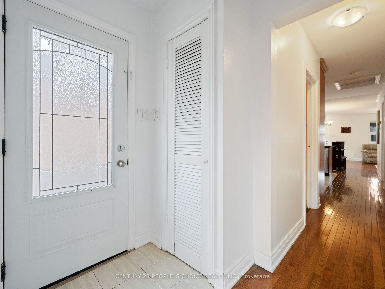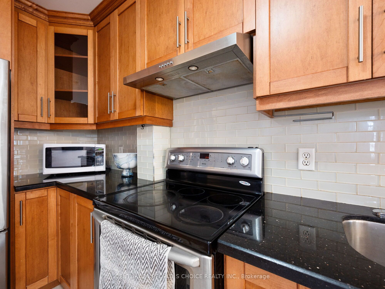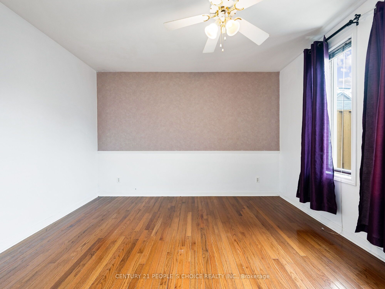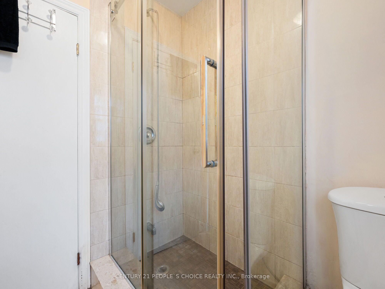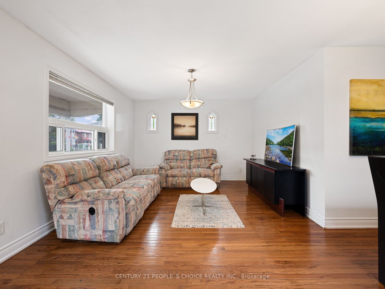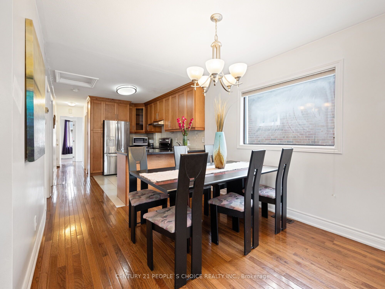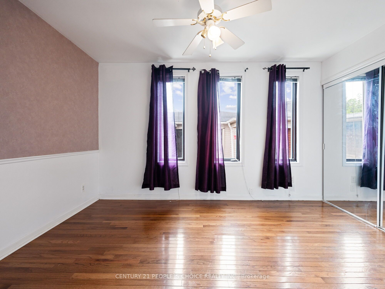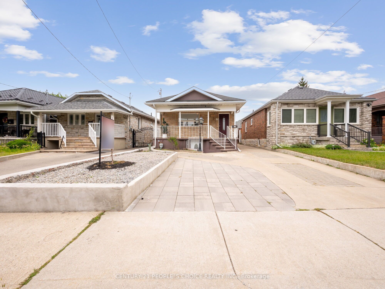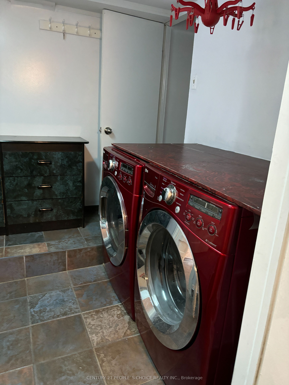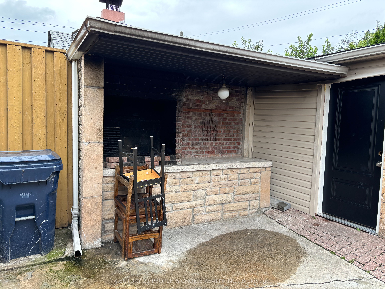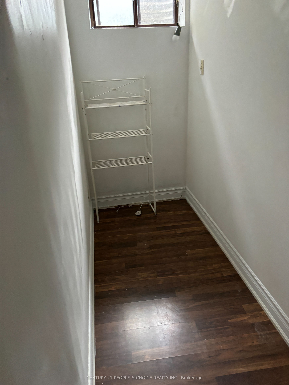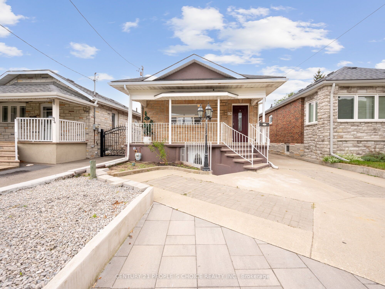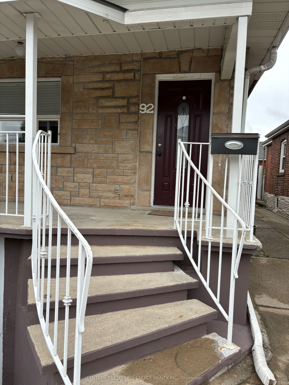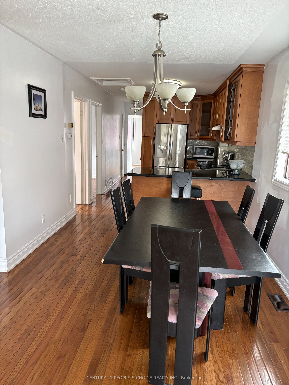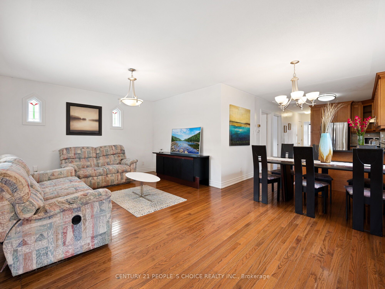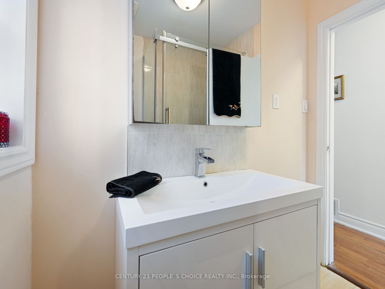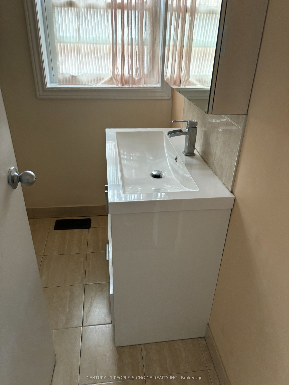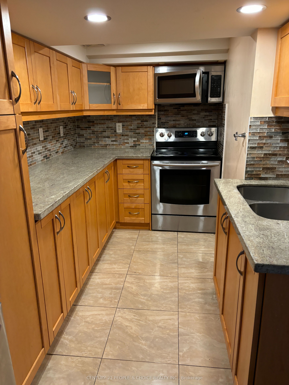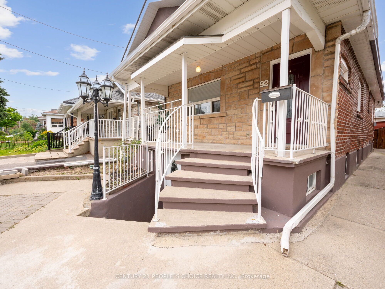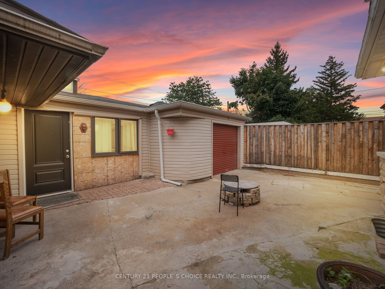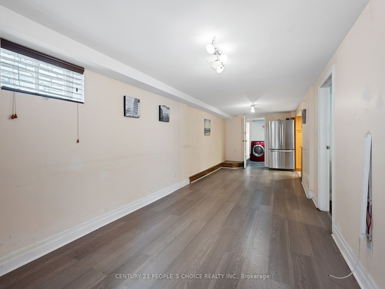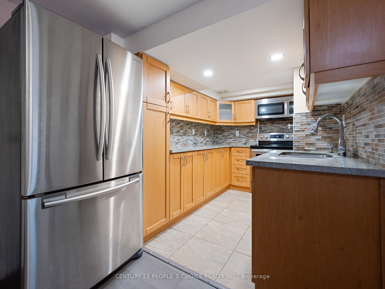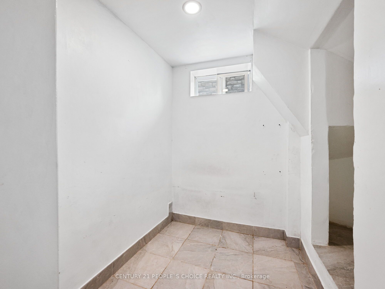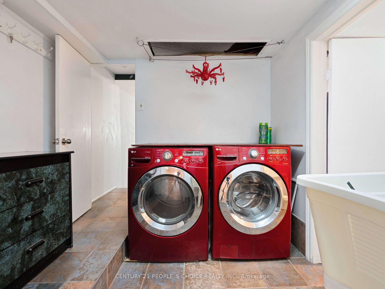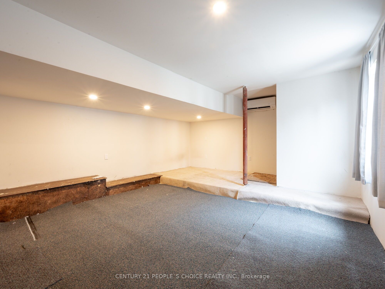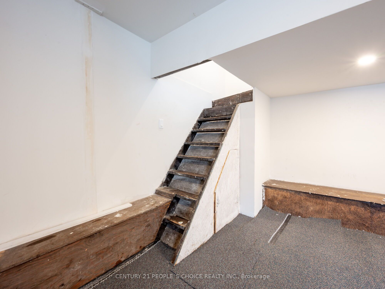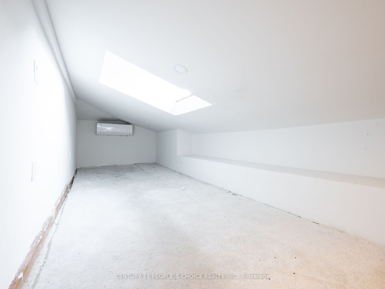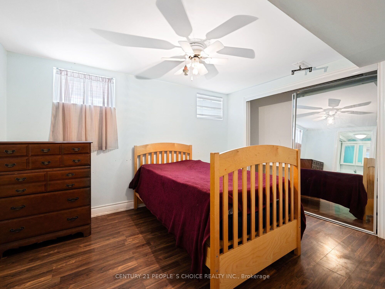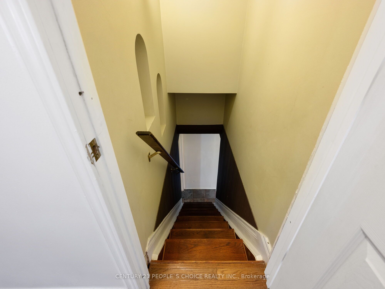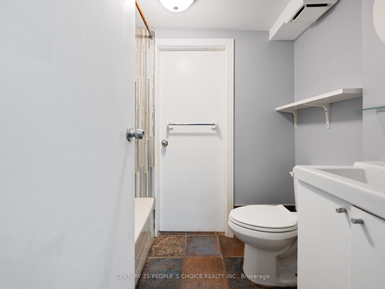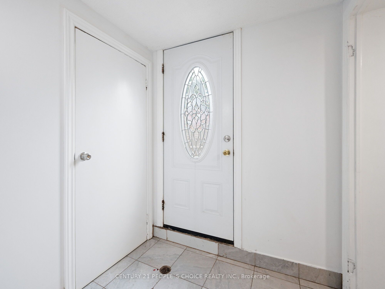$985,000
Available - For Sale
Listing ID: W9254892
92 Foxwell St , Toronto, M6N 1Z5, Ontario
| STOP THE CAR ... INCREDIBLE INCOME GENERATING PROPERTY OR INVESTMENT OR FIRST TIME HOMEBUYERS. THIS PROPERTY PRODUCE SOLID INCOME $7000, JUST FROM RENTAL. MAIN FLOOR OPEN CONCEPT LIVING W/DINING AND KITCHEN, 3 BIG SIZE BEDROOM, LOTS OF SUNLIGHT THROUGHOUT HOUSE, GREAT IN-LAW SUITE WITH SEPARATE ENTRANCE, FULL KITCHEN, LAUNDRY SEPARATE , LOTS OF STORAGE AND EXTRA OFFICE TOO. GARDEN SUITE, JUST FEW DOLLAR TO SPENT TO CONVERT AS STUDIO, OFFICE, HOME BUSINESS FOR ANOTHER EXTRA INCOME IN THE FUTURE. FULL INTERLOCK LOCK BACK AND FRONT. BUILD IN STORE BBQ. LOVELY HOME IN THE HEART OF TORONTO! STEP TO TTC, LAMBTON GOLF, SHOPPING, QEW, HWY 427/401. |
| Extras: INCOME OR USING IT FOR YOUR OWN NEEDS, A STAN-OUT FEATURE IN THE DETACHED GARAGE AND GARDEN SUITE , BUID BBQ, AMPLE PARKING FOR EVERYONE. STEP TTC 24 HOURS. |
| Price | $985,000 |
| Taxes: | $3919.78 |
| Address: | 92 Foxwell St , Toronto, M6N 1Z5, Ontario |
| Lot Size: | 30.00 x 109.80 (Feet) |
| Directions/Cross Streets: | SCARLETT RD ST. CLAIR AVE |
| Rooms: | 13 |
| Bedrooms: | 3 |
| Bedrooms +: | 2 |
| Kitchens: | 1 |
| Kitchens +: | 1 |
| Family Room: | N |
| Basement: | Apartment, Sep Entrance |
| Property Type: | Detached |
| Style: | Bungalow |
| Exterior: | Brick, Vinyl Siding |
| Garage Type: | Detached |
| (Parking/)Drive: | Private |
| Drive Parking Spaces: | 4 |
| Pool: | None |
| Property Features: | Golf, Hospital, Park, Public Transit, School, School Bus Route |
| Fireplace/Stove: | N |
| Heat Source: | Gas |
| Heat Type: | Forced Air |
| Central Air Conditioning: | Central Air |
| Laundry Level: | Lower |
| Sewers: | Sewers |
| Water: | Municipal |
$
%
Years
This calculator is for demonstration purposes only. Always consult a professional
financial advisor before making personal financial decisions.
| Although the information displayed is believed to be accurate, no warranties or representations are made of any kind. |
| CENTURY 21 PEOPLE`S CHOICE REALTY INC. |
|
|

Deepak Sharma
Broker
Dir:
647-229-0670
Bus:
905-554-0101
| Virtual Tour | Book Showing | Email a Friend |
Jump To:
At a Glance:
| Type: | Freehold - Detached |
| Area: | Toronto |
| Municipality: | Toronto |
| Neighbourhood: | Rockcliffe-Smythe |
| Style: | Bungalow |
| Lot Size: | 30.00 x 109.80(Feet) |
| Tax: | $3,919.78 |
| Beds: | 3+2 |
| Baths: | 3 |
| Fireplace: | N |
| Pool: | None |
Locatin Map:
Payment Calculator:

