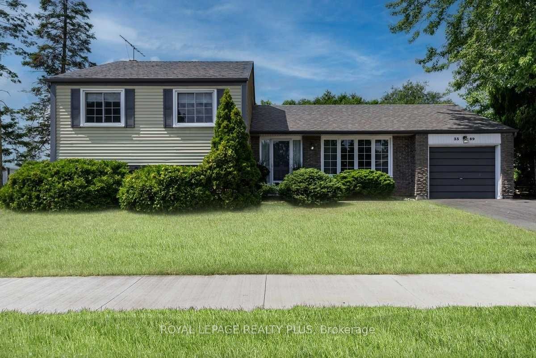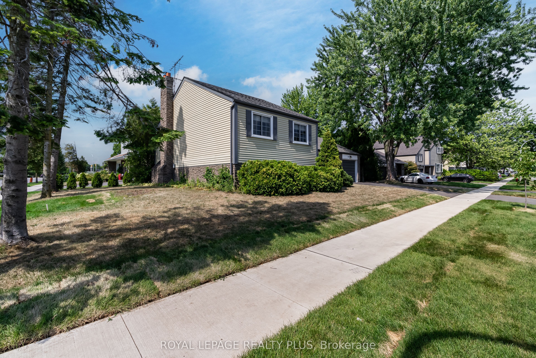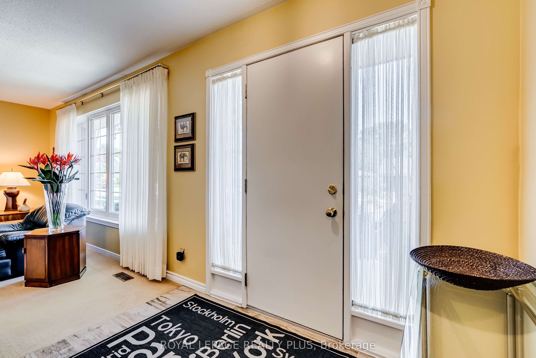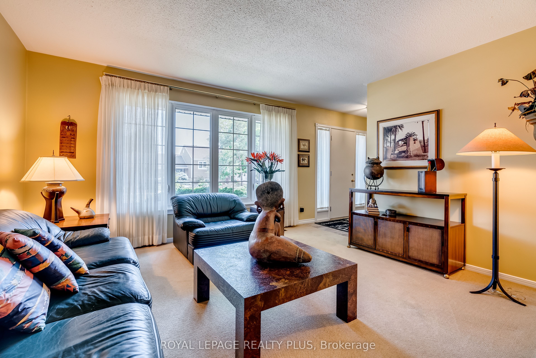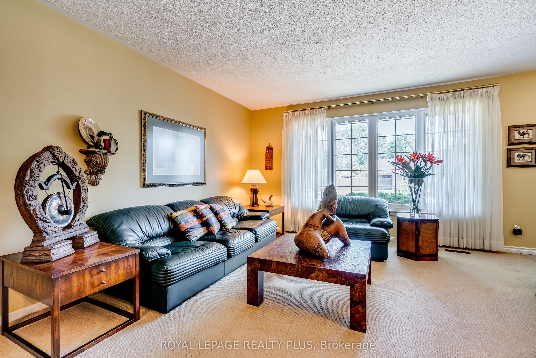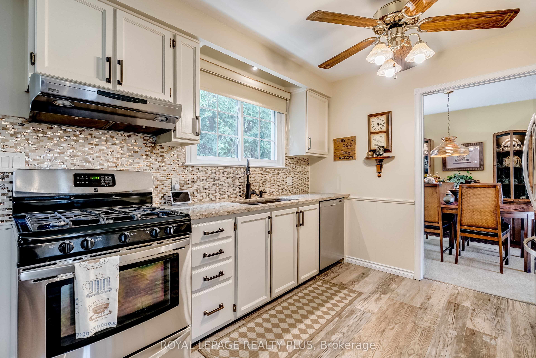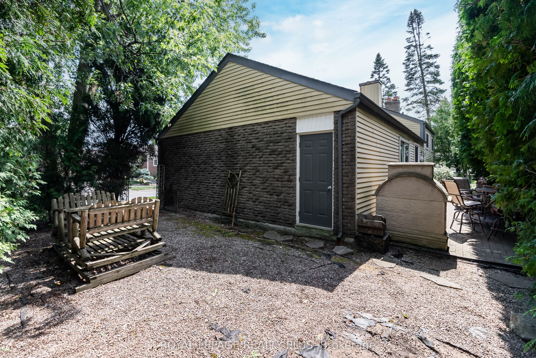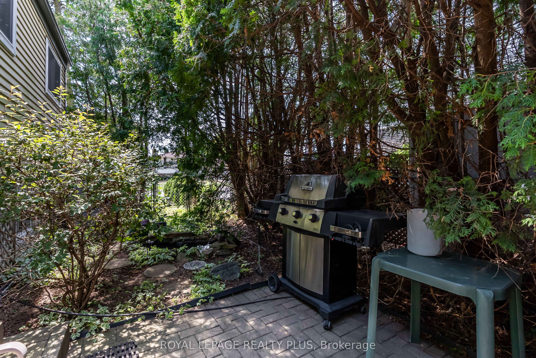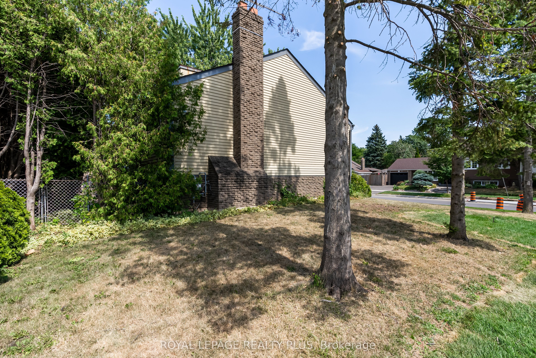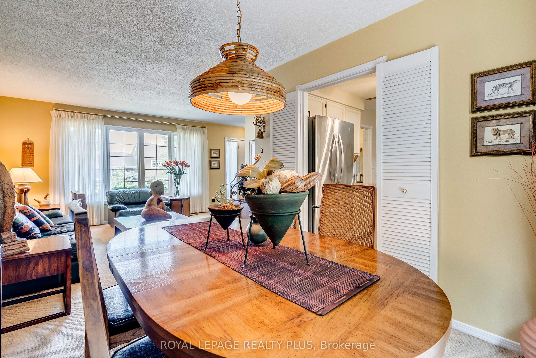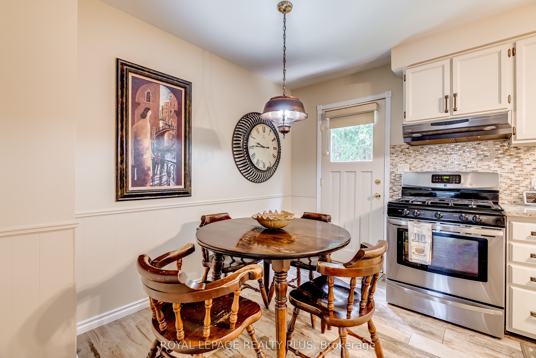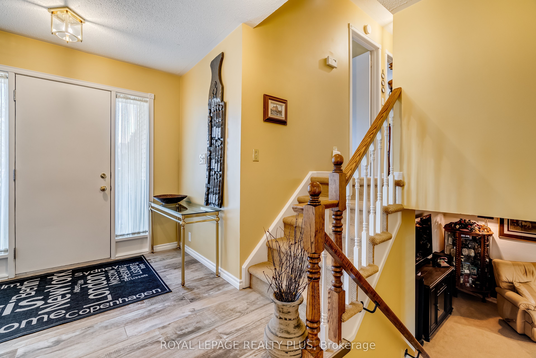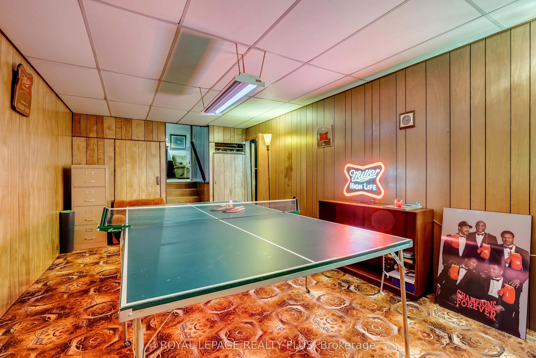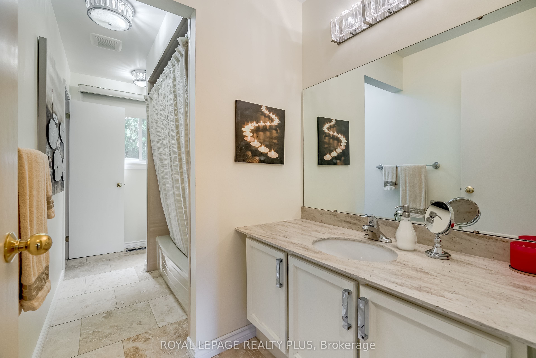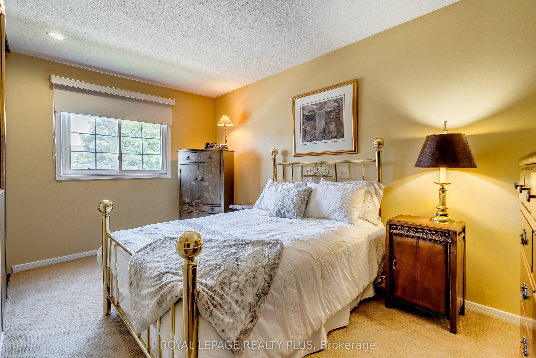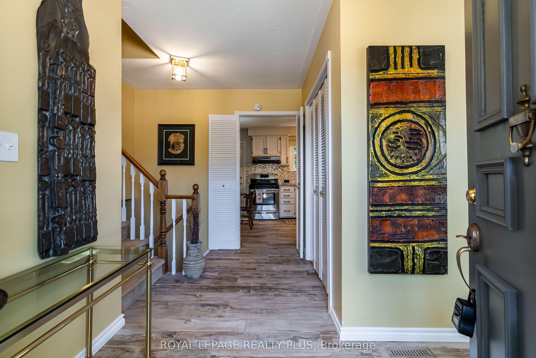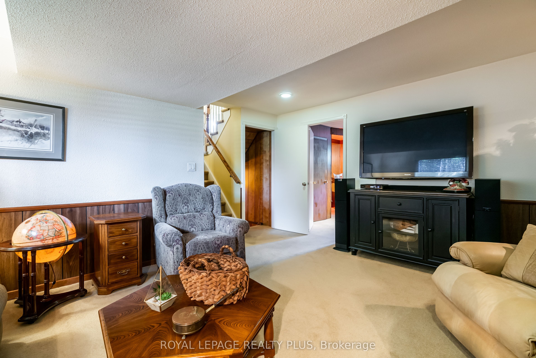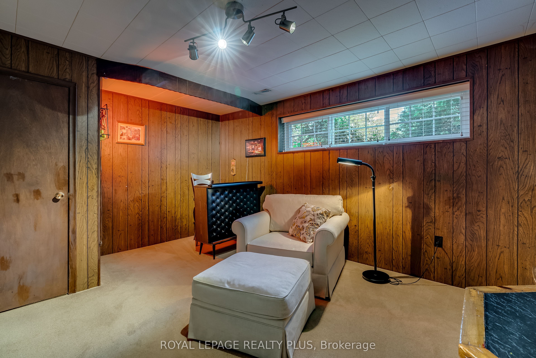$1,049,900
Available - For Sale
Listing ID: W9015176
3389 Rockwood Dr , Burlington, L7N 3H6, Ontario
| Rare, Large 4-Level Side Split On Quiet Corner In Sought After Dynes Neighbourhood. Kitchen Ft. Ss Appliances, Granite Counters, & Italian Porcelain Flooring. Hardwood Flooring Under Carpets. Partially Finished Bsmnt W. Potential 4th Bed/Bsmnt Suite. Many Mature Trees & Private Yard. Lovingly Cared For By 1 Owner For Past 40 Years. Family-Friendly Area W. Great Schools Plus Close/Walkable To Everything Incl. Shops On Fairview, Public Transit, & Many Parks. Immediate Possession Available. |
| Extras: Incl: Ss Appliances Incl. Fridge, Stove, D/W, Washer/Dryer, Window Coverings & Custom Drapes, Elfs, Egdo Excl: Tvs & Wall Mounts |
| Price | $1,049,900 |
| Taxes: | $4958.00 |
| Assessment: | $540000 |
| Assessment Year: | 2024 |
| Address: | 3389 Rockwood Dr , Burlington, L7N 3H6, Ontario |
| Lot Size: | 98.72 x 62.00 (Feet) |
| Directions/Cross Streets: | Woodview Rd./Rockwood Dr. |
| Rooms: | 7 |
| Rooms +: | 1 |
| Bedrooms: | 3 |
| Bedrooms +: | 1 |
| Kitchens: | 1 |
| Family Room: | Y |
| Basement: | Part Fin |
| Approximatly Age: | 31-50 |
| Property Type: | Detached |
| Style: | Sidesplit 4 |
| Exterior: | Alum Siding, Brick |
| Garage Type: | Attached |
| (Parking/)Drive: | Private |
| Drive Parking Spaces: | 2 |
| Pool: | None |
| Approximatly Age: | 31-50 |
| Approximatly Square Footage: | 1100-1500 |
| Property Features: | Library, Park, Public Transit, Rec Centre, School |
| Fireplace/Stove: | Y |
| Heat Source: | Gas |
| Heat Type: | Forced Air |
| Central Air Conditioning: | Central Air |
| Laundry Level: | Lower |
| Sewers: | Sewers |
| Water: | Municipal |
$
%
Years
This calculator is for demonstration purposes only. Always consult a professional
financial advisor before making personal financial decisions.
| Although the information displayed is believed to be accurate, no warranties or representations are made of any kind. |
| ROYAL LEPAGE REALTY PLUS |
|
|

Deepak Sharma
Broker
Dir:
647-229-0670
Bus:
905-554-0101
| Virtual Tour | Book Showing | Email a Friend |
Jump To:
At a Glance:
| Type: | Freehold - Detached |
| Area: | Halton |
| Municipality: | Burlington |
| Neighbourhood: | Roseland |
| Style: | Sidesplit 4 |
| Lot Size: | 98.72 x 62.00(Feet) |
| Approximate Age: | 31-50 |
| Tax: | $4,958 |
| Beds: | 3+1 |
| Baths: | 2 |
| Fireplace: | Y |
| Pool: | None |
Locatin Map:
Payment Calculator:

