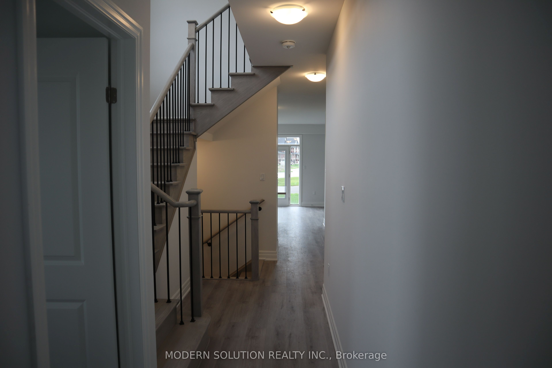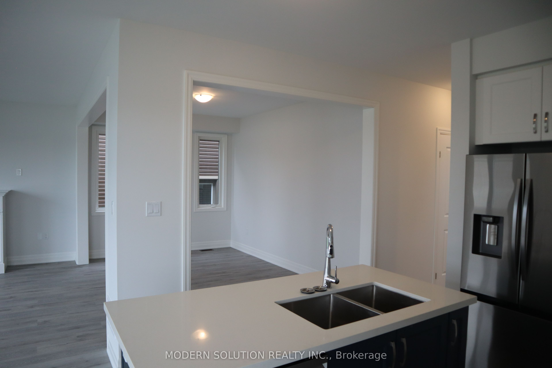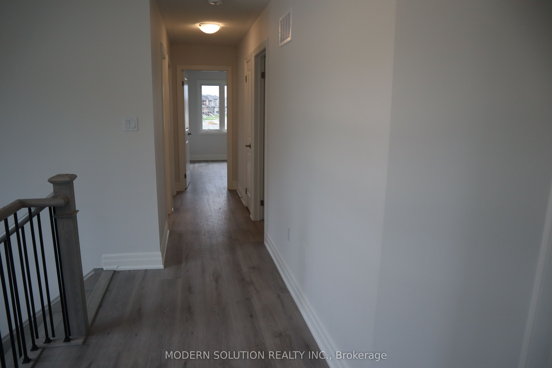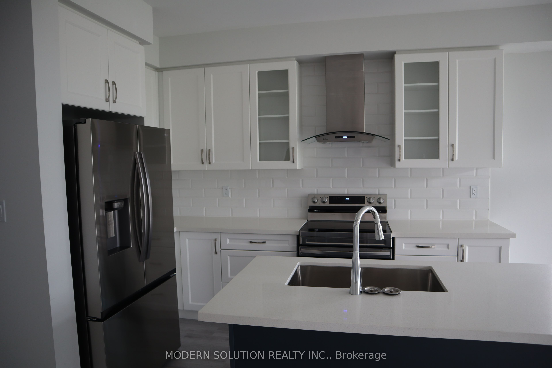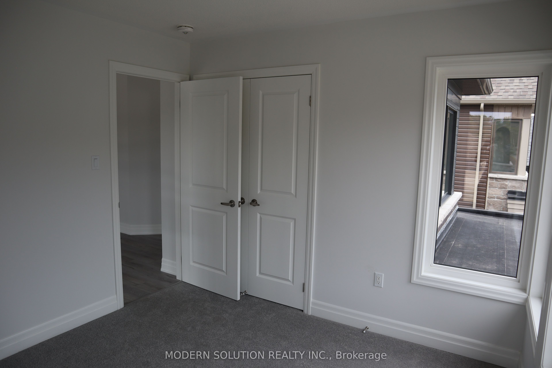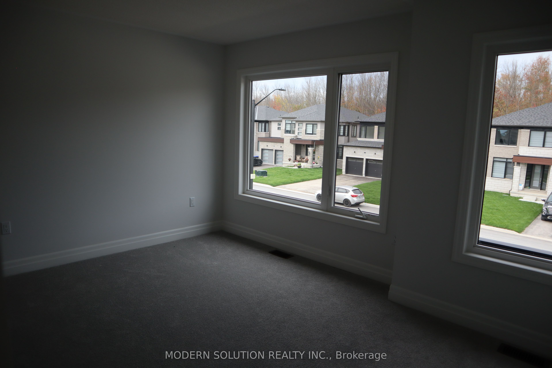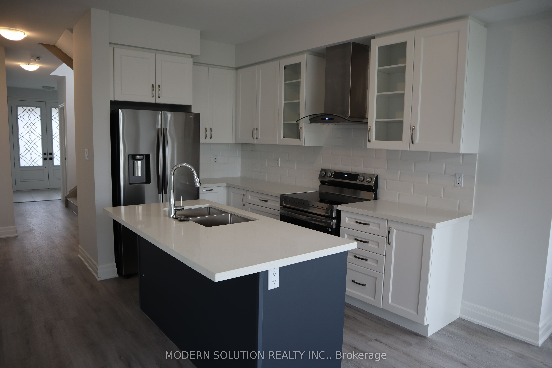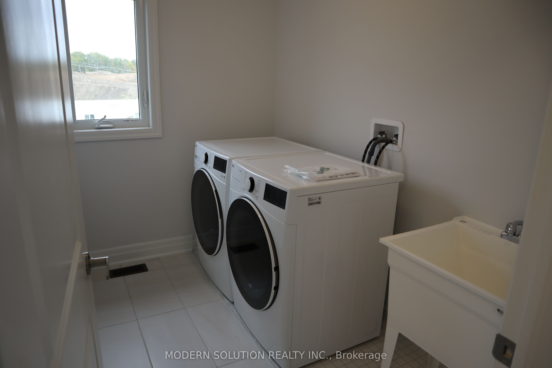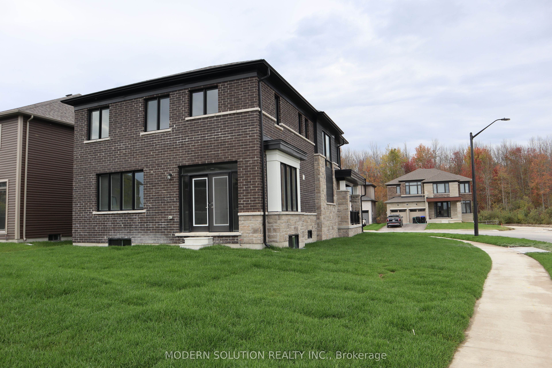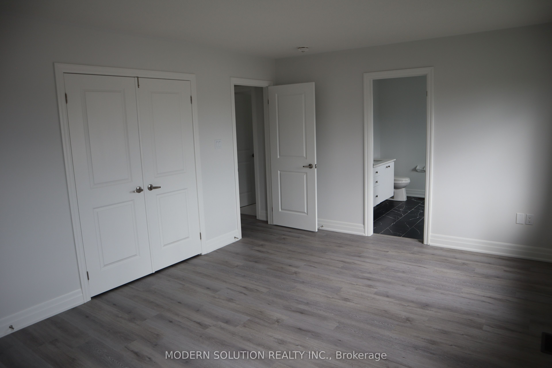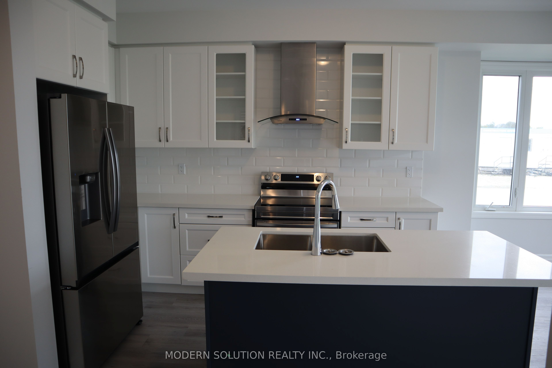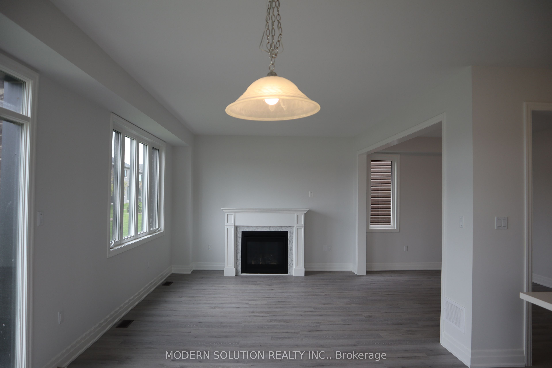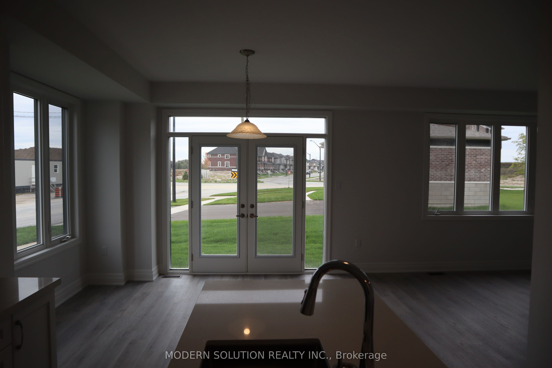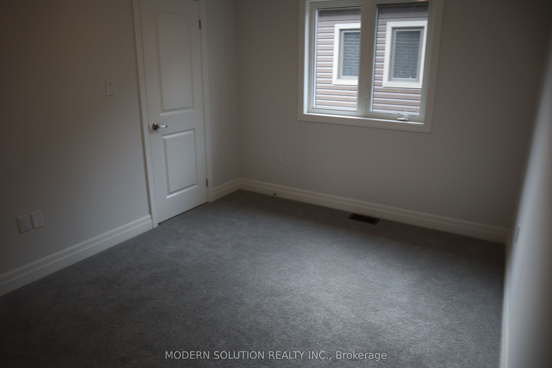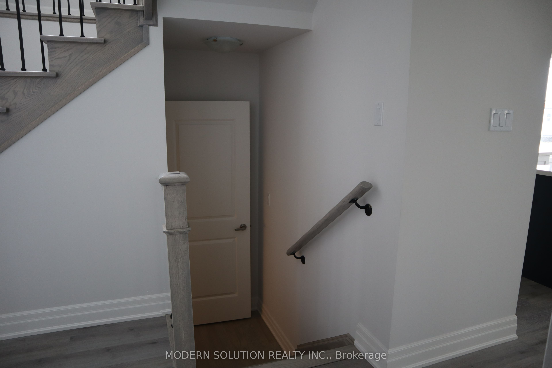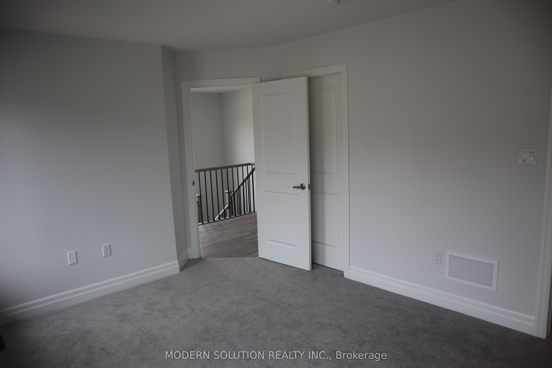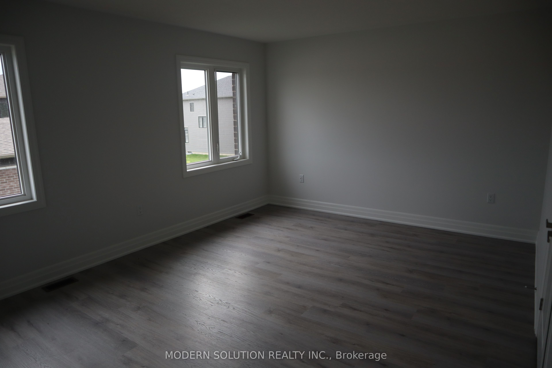$3,000
Available - For Rent
Listing ID: S9384248
58 Del Ray Cres , Wasaga Beach, L9Z 0N8, Ontario
| Discover the ideal combination of style and practicality in the newly built Humber model by Zancor Homes, situated on a generous premium corner lot. Enter through a grand foyer, the front dining room is versatile, easily transforming into an extra living area. The kitchen is equipped with stainless steel appliances, light cabinetry, a stylish stacked backsplash, upgraded countertops, and plenty of storage. An island with a built-in sink adds to the kitchen's functionality. The open-concept design effortlessly connects the kitchen, breakfast nook, and living room, creating a warm atmosphere for entertaining and unwinding. A handy 2-piece washroom is also located on the main floor. Upstairs, comfort continues with a practical laundry room. The home features four bedrooms and 3.5 bathrooms, including a primary suite with a luxurious 5-piece ensuite and a spacious walk-in closet. Additional highlights include an unfinished lookout basement, providing potential for extra light and space. Over 60K in Add-Ons! - Larger Basement Windows with external frames - Double entry main door with 22"x64" glass inserts - Large garden doors instead of sliding door- Frameless glass shower in lieu of bathtub in 2nd washroom - Fireplace in main floor - Extended Master Bedroom Windows - 52'' tall - Free standing tub in master bathroom - Exterior motion sensor light - Additional outlets installed CAT-5 for internet - Electric car garage opener - Smooth ceiling on the main floor- Shower niche with quartz surround in all the washrooms - Upgraded kitchen sink - undermount - Upgraded Viking & Classic vanity of drawers in ensuite - Upgraded shower floor in main washroom - Pull-out door base cabinet waste/recycle center with soft close - Viking & Classic - Pots and Pan drawers in kitchen - Glass door on kitchen cabinets - Brand new appliances installed - 36" French door Samsung Fridge, 30" Samsung electric stove and dishwasher, LG front load washer and dryer |
| Price | $3,000 |
| Address: | 58 Del Ray Cres , Wasaga Beach, L9Z 0N8, Ontario |
| Lot Size: | 52.00 x 109.92 (Feet) |
| Directions/Cross Streets: | Del Ray Cres |
| Rooms: | 11 |
| Bedrooms: | 4 |
| Bedrooms +: | |
| Kitchens: | 1 |
| Family Room: | Y |
| Basement: | Unfinished |
| Furnished: | N |
| Property Type: | Detached |
| Style: | 2-Storey |
| Exterior: | Brick, Stone |
| Garage Type: | Built-In |
| (Parking/)Drive: | Pvt Double |
| Drive Parking Spaces: | 4 |
| Pool: | None |
| Private Entrance: | Y |
| Parking Included: | Y |
| Fireplace/Stove: | Y |
| Heat Source: | Gas |
| Heat Type: | Forced Air |
| Central Air Conditioning: | Central Air |
| Sewers: | Sewers |
| Water: | Municipal |
| Although the information displayed is believed to be accurate, no warranties or representations are made of any kind. |
| MODERN SOLUTION REALTY INC. |
|
|

Deepak Sharma
Broker
Dir:
647-229-0670
Bus:
905-554-0101
| Book Showing | Email a Friend |
Jump To:
At a Glance:
| Type: | Freehold - Detached |
| Area: | Simcoe |
| Municipality: | Wasaga Beach |
| Neighbourhood: | Wasaga Beach |
| Style: | 2-Storey |
| Lot Size: | 52.00 x 109.92(Feet) |
| Beds: | 4 |
| Baths: | 4 |
| Fireplace: | Y |
| Pool: | None |
Locatin Map:

