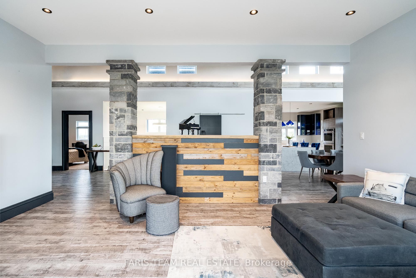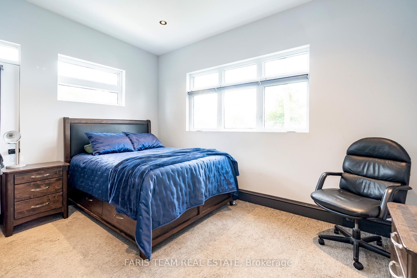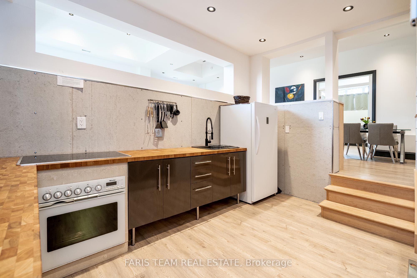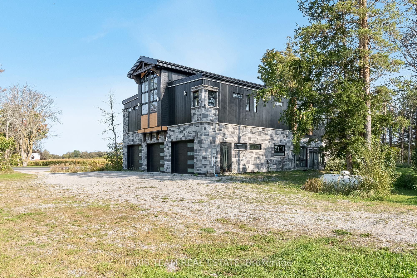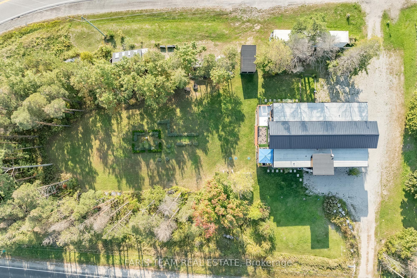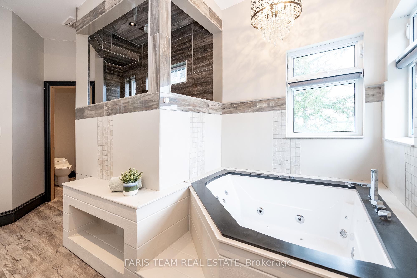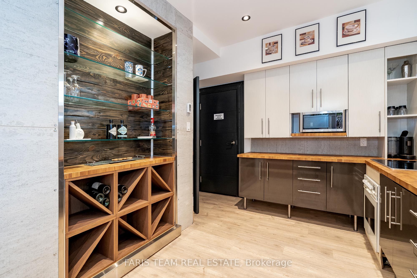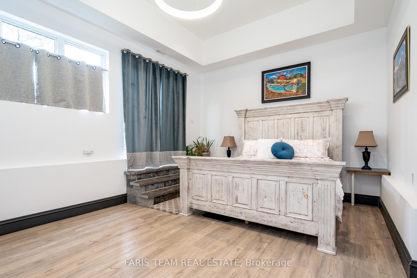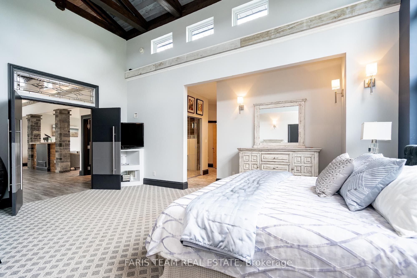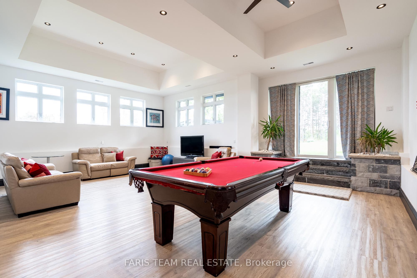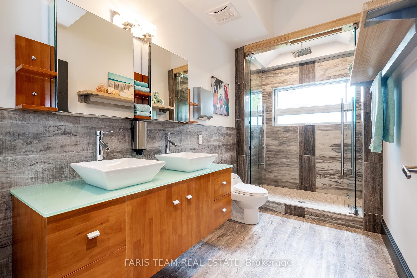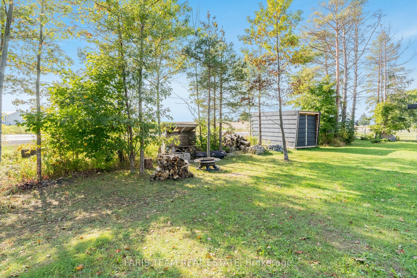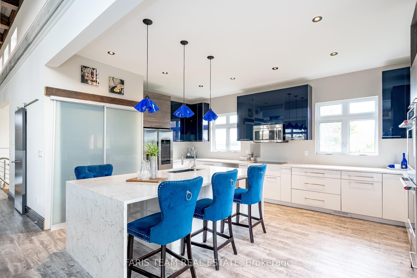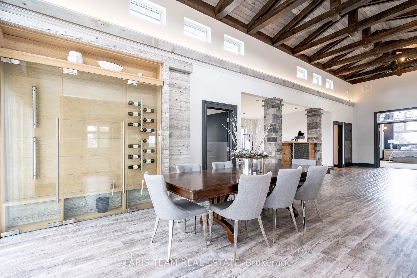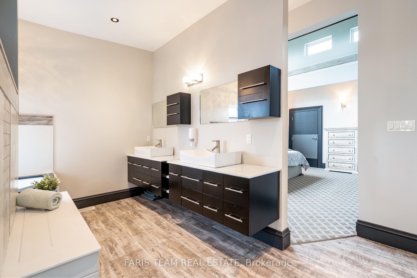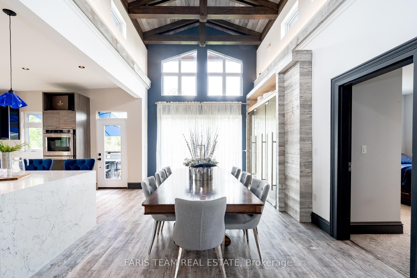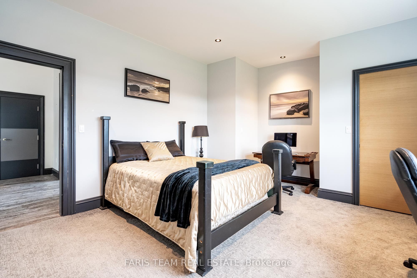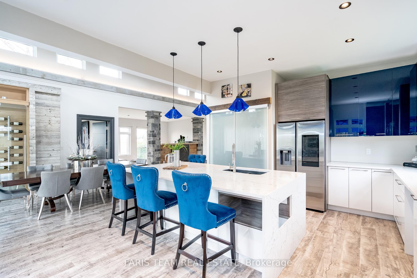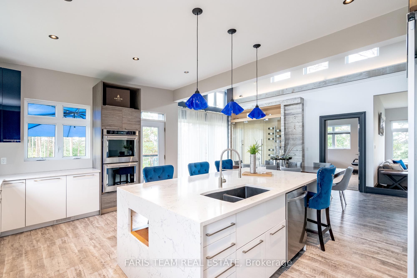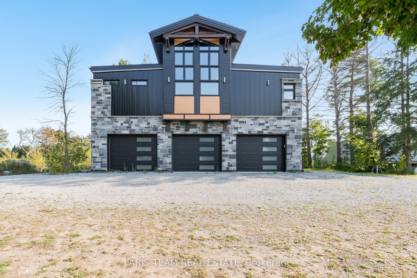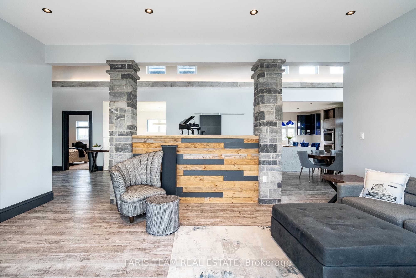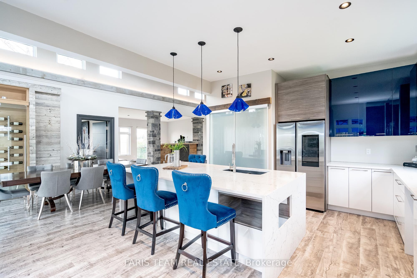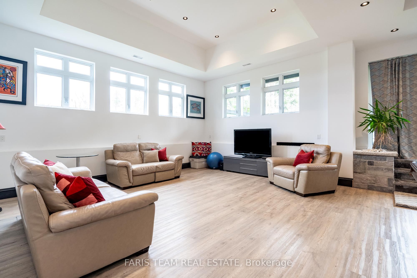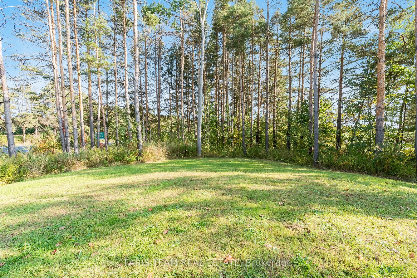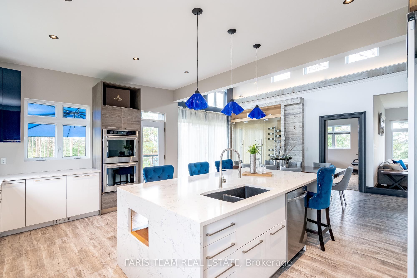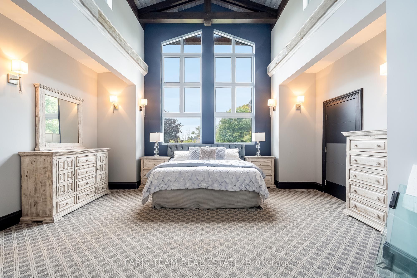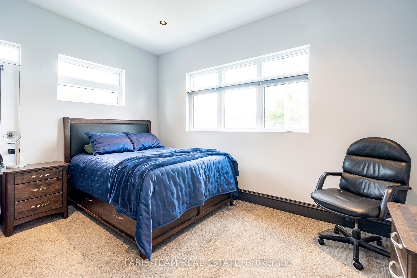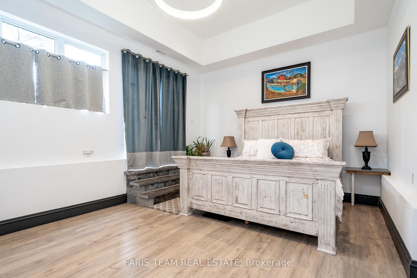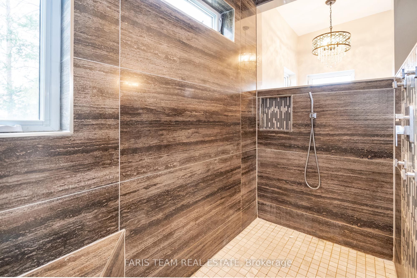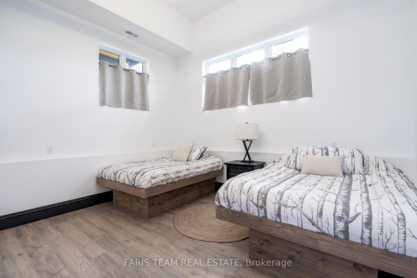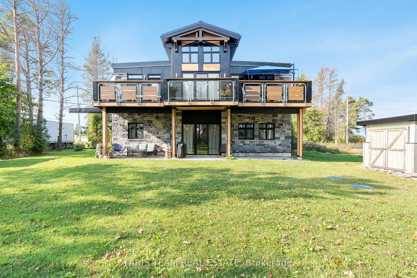$1,488,000
Available - For Sale
Listing ID: S9384042
15512 County Road 27 , Springwater, L0L 1P0, Ontario
| Top 5 Reasons You Will Love This Home: 1) Custom-built bungalow offering over 4,400 square feet of finished living space, featuring impressive 16' ceilings with exposed timber frame trusses on the main level, creating a truly grand and open atmosphere 2) Expansive basement with 13' ceilings, radiant floor heating, multiple entrances, and a sunken kitchen filled with natural light, perfect for usage as an in-home business, a private in-law suite, or an Airbnb, with a current 5-star rating with income generated over the past two years 3) Enjoy the luxury of a three-car garage with radiant floor heating and durable epoxy floors, along with breathtaking East and West views that flood the space with natural light and picturesque scenery 4) Main level hosting a large chefs kitchen, complete with a massive quartz island, wall ovens, and an induction stove, along with a primary bedroom suite complemented by a cathedral ceiling, large windows, two walk-in closets, and a spa-like ensuite bathroom 5) Settled on over one-acre and ideally located just minutes from Elmvale and a short drive to nearby beaches, including the beautiful shores of Wasaga Beach with easy access to three nearby ski resorts including Blue Mountain, Horseshoe Valley, and Mount St. Louis. 4,489 fin.sq.ft. Age 4. Visit our website for more detailed information. |
| Price | $1,488,000 |
| Taxes: | $6618.37 |
| Address: | 15512 County Road 27 , Springwater, L0L 1P0, Ontario |
| Lot Size: | 372.27 x 162.71 (Feet) |
| Acreage: | .50-1.99 |
| Directions/Cross Streets: | Flos Rd 11 W/County Rd 27 |
| Rooms: | 7 |
| Rooms +: | 4 |
| Bedrooms: | 3 |
| Bedrooms +: | 2 |
| Kitchens: | 1 |
| Kitchens +: | 1 |
| Family Room: | Y |
| Basement: | Fin W/O, Sep Entrance |
| Approximatly Age: | 0-5 |
| Property Type: | Detached |
| Style: | Bungalow-Raised |
| Exterior: | Stone |
| Garage Type: | Attached |
| (Parking/)Drive: | Available |
| Drive Parking Spaces: | 10 |
| Pool: | None |
| Other Structures: | Garden Shed |
| Approximatly Age: | 0-5 |
| Approximatly Square Footage: | 2500-3000 |
| Fireplace/Stove: | N |
| Heat Source: | Propane |
| Heat Type: | Forced Air |
| Central Air Conditioning: | Central Air |
| Laundry Level: | Main |
| Sewers: | Septic |
| Water: | Well |
| Water Supply Types: | Drilled Well |
$
%
Years
This calculator is for demonstration purposes only. Always consult a professional
financial advisor before making personal financial decisions.
| Although the information displayed is believed to be accurate, no warranties or representations are made of any kind. |
| FARIS TEAM REAL ESTATE |
|
|

Deepak Sharma
Broker
Dir:
647-229-0670
Bus:
905-554-0101
| Virtual Tour | Book Showing | Email a Friend |
Jump To:
At a Glance:
| Type: | Freehold - Detached |
| Area: | Simcoe |
| Municipality: | Springwater |
| Neighbourhood: | Elmvale |
| Style: | Bungalow-Raised |
| Lot Size: | 372.27 x 162.71(Feet) |
| Approximate Age: | 0-5 |
| Tax: | $6,618.37 |
| Beds: | 3+2 |
| Baths: | 3 |
| Fireplace: | N |
| Pool: | None |
Locatin Map:
Payment Calculator:

