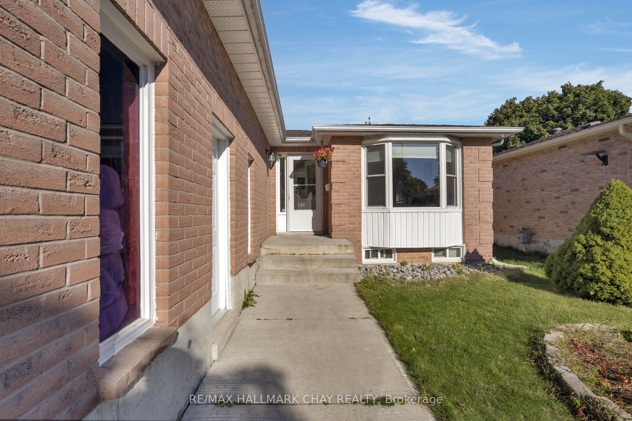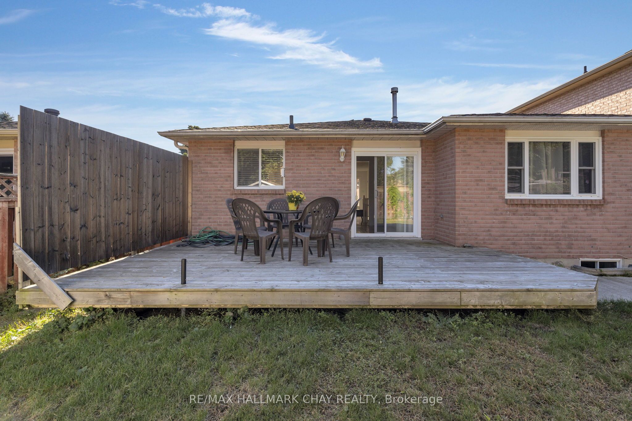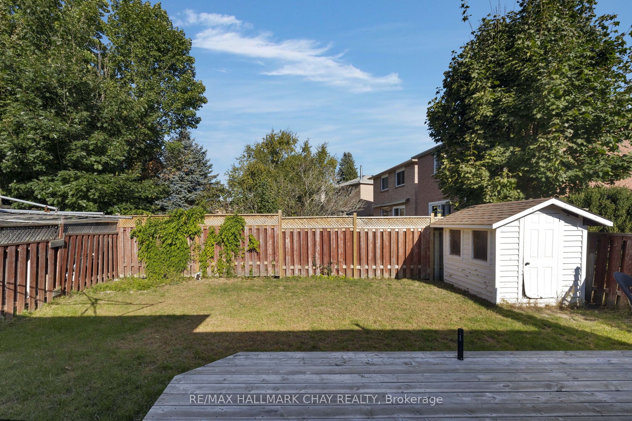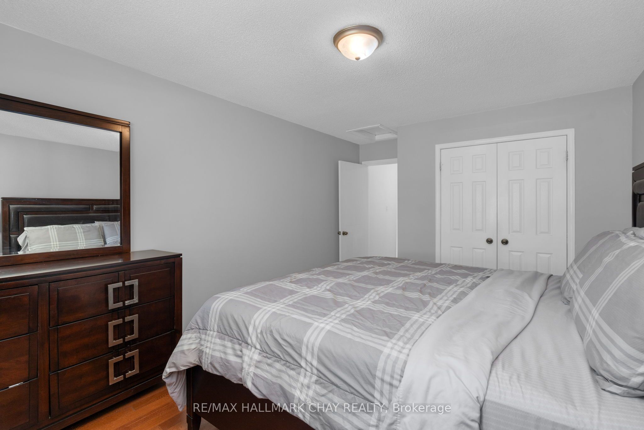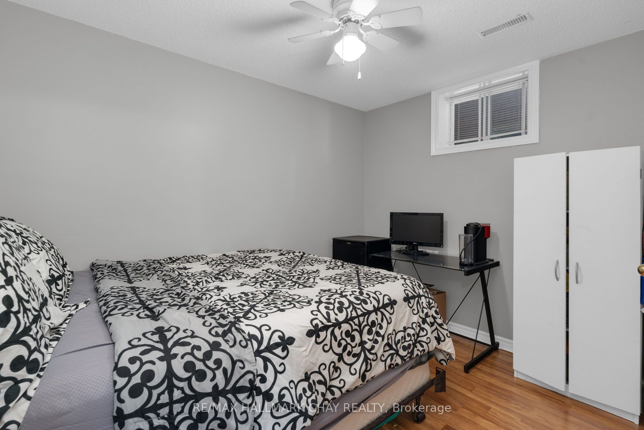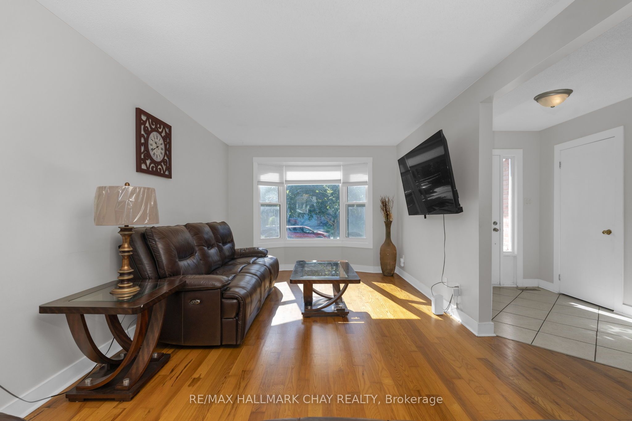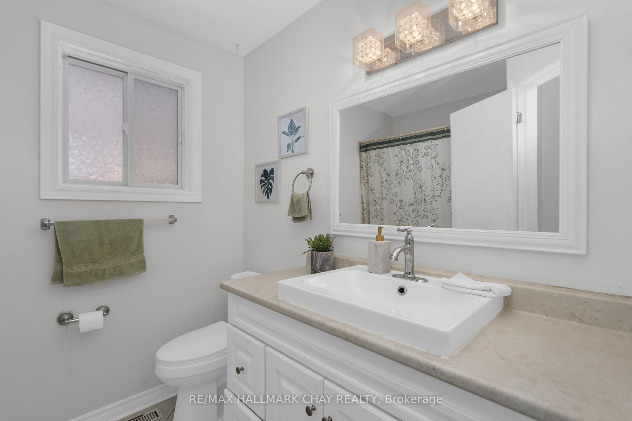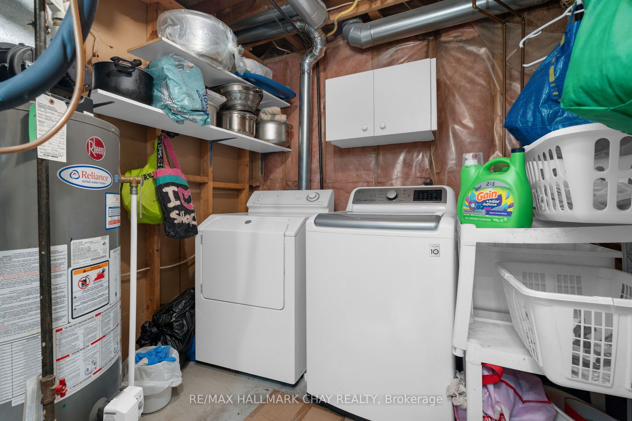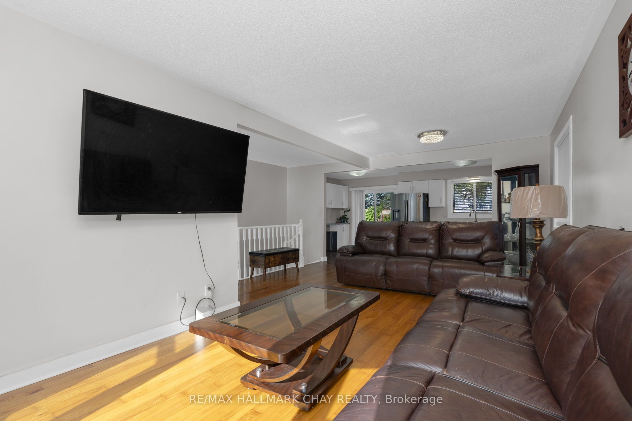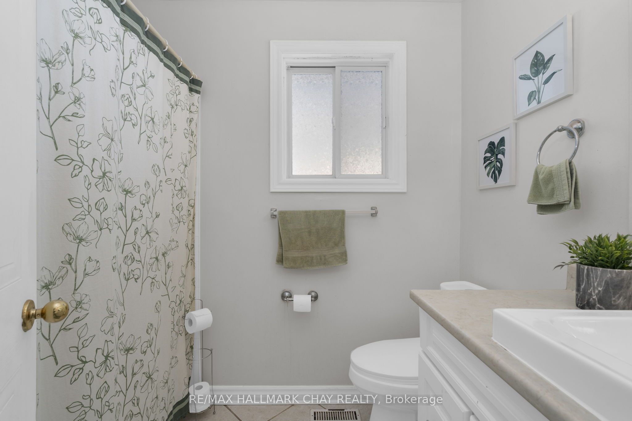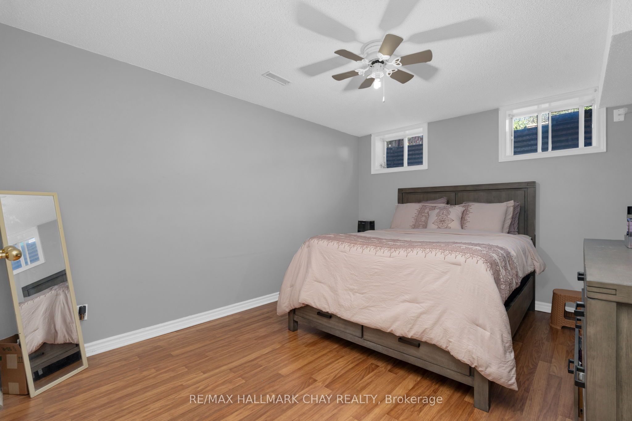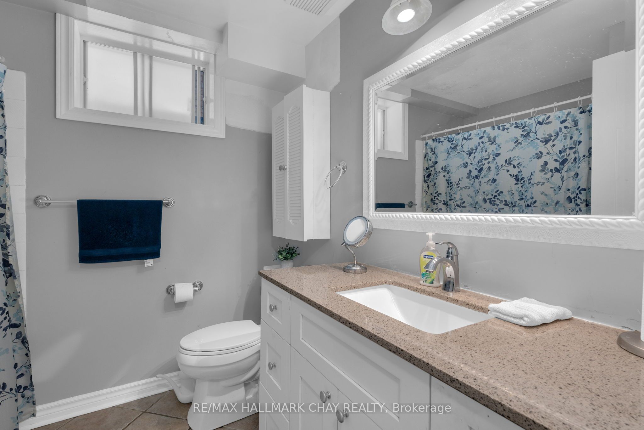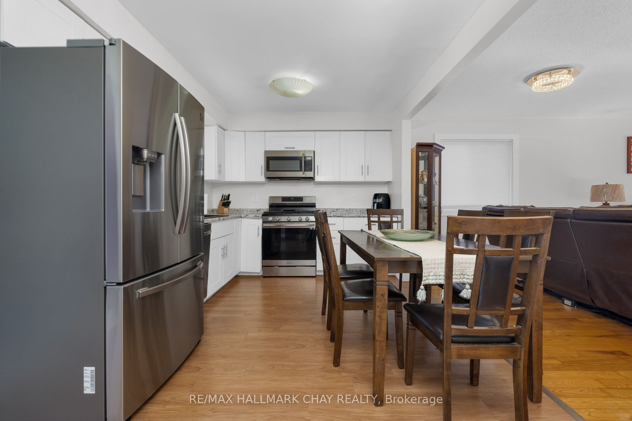$710,000
Available - For Sale
Listing ID: S9383274
24 MCVEIGH Dr , Barrie, L4N 7E2, Ontario
| Charming, Well-Maintained Bungalow! This spacious bungalow offers approximately 2,000 square feet of comfortable living space, featuring 2 bedrooms on the main floor and 3 additional bedrooms downstairs, along with 2 full bathrooms. The kitchen is equipped with stainless steel appliances, including gas stove and ample cabinetry for all your cooking essentials. Enjoy an open-concept, carpet-free layout, highlighted by pot lights and a large bay window that floods the living area with natural light. The fully finished basement includes a cozy rec room, a convenient laundry area, and extra storage. Step outside to a beautiful backyard with great decks, perfect for outdoor gatherings and relaxation. The fully fenced yard provides privacy and safety for children and pets. A concrete walkway leads around the home, adding both durability and style to the outdoor space. Located in the highly sought-after Emma King Elementary School area, this home is ideal for families. It is also close to Lampman Lane Park, community centers, shopping, and major highways. Plus, you're just minutes away from the excitement of downtown Barrie and waterfront activities. Dont miss out on this fantastic opportunity! |
| Price | $710,000 |
| Taxes: | $5000.00 |
| Assessment: | $0 |
| Assessment Year: | 2024 |
| Address: | 24 MCVEIGH Dr , Barrie, L4N 7E2, Ontario |
| Lot Size: | 39.38 x 110.15 (Feet) |
| Acreage: | < .50 |
| Directions/Cross Streets: | Cundles Rd W to 24 McVeigh |
| Rooms: | 5 |
| Rooms +: | 6 |
| Bedrooms: | 2 |
| Bedrooms +: | 3 |
| Kitchens: | 1 |
| Kitchens +: | 0 |
| Family Room: | N |
| Basement: | Finished, Full |
| Approximatly Age: | 16-30 |
| Property Type: | Detached |
| Style: | Bungalow |
| Exterior: | Brick |
| Garage Type: | Attached |
| (Parking/)Drive: | Pvt Double |
| Drive Parking Spaces: | 2 |
| Pool: | None |
| Approximatly Age: | 16-30 |
| Approximatly Square Footage: | 700-1100 |
| Property Features: | Beach, Fenced Yard, Hospital, Library, Park, Public Transit |
| Fireplace/Stove: | N |
| Heat Source: | Gas |
| Heat Type: | Forced Air |
| Central Air Conditioning: | Central Air |
| Laundry Level: | Lower |
| Elevator Lift: | N |
| Sewers: | Sewers |
| Water: | Municipal |
| Utilities-Cable: | Y |
| Utilities-Hydro: | Y |
| Utilities-Gas: | Y |
| Utilities-Telephone: | A |
$
%
Years
This calculator is for demonstration purposes only. Always consult a professional
financial advisor before making personal financial decisions.
| Although the information displayed is believed to be accurate, no warranties or representations are made of any kind. |
| RE/MAX HALLMARK CHAY REALTY |
|
|

Deepak Sharma
Broker
Dir:
647-229-0670
Bus:
905-554-0101
| Virtual Tour | Book Showing | Email a Friend |
Jump To:
At a Glance:
| Type: | Freehold - Detached |
| Area: | Simcoe |
| Municipality: | Barrie |
| Neighbourhood: | West Bayfield |
| Style: | Bungalow |
| Lot Size: | 39.38 x 110.15(Feet) |
| Approximate Age: | 16-30 |
| Tax: | $5,000 |
| Beds: | 2+3 |
| Baths: | 2 |
| Fireplace: | N |
| Pool: | None |
Locatin Map:
Payment Calculator:

