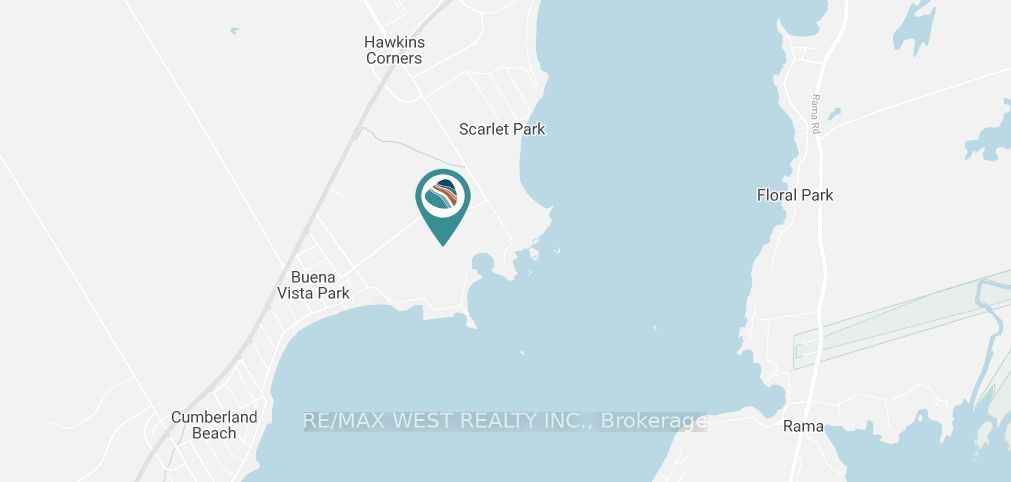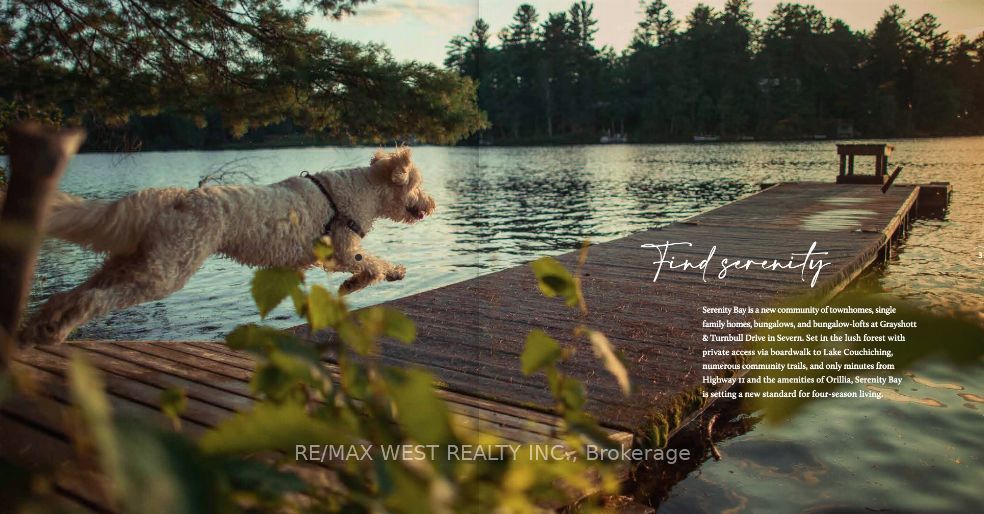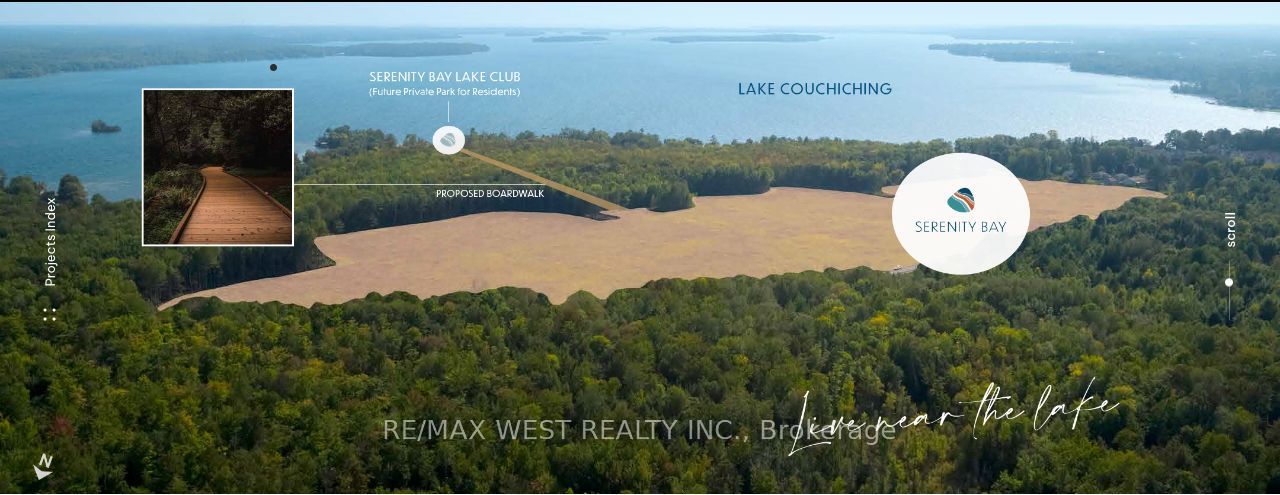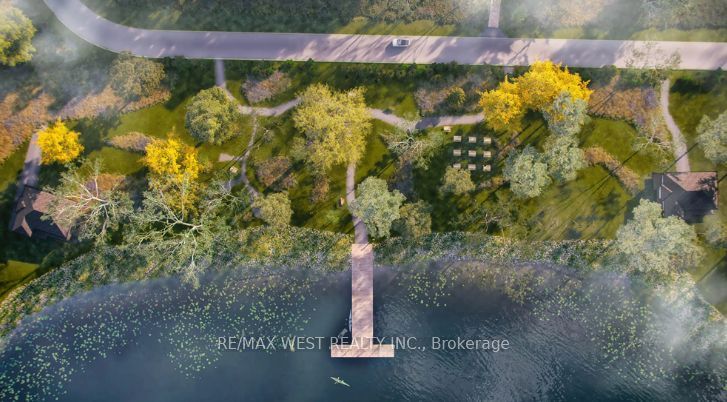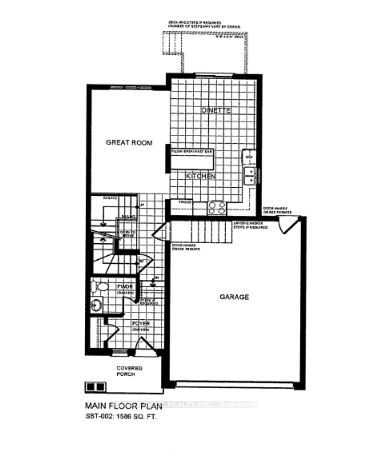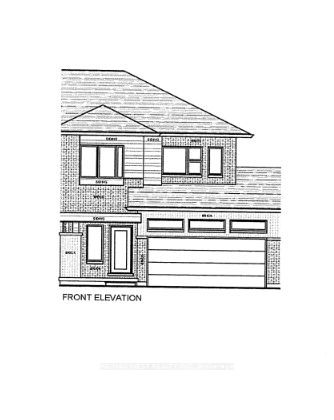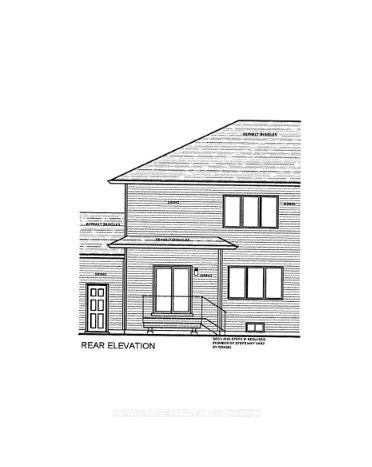$899,999
Available - For Sale
Listing ID: S9382625
Lot 2 Sandy Acres Ave , Unit Block, Severn, L3V 6H3, Ontario
| A Four-Season Home Community developed by Bosseini Living and designed by LIV Communities In the tranquil community of Serenity Bay, Beach is 2 min From Door Step, Find Yourself moments from Orillia , Casino Rama, Barrie And Muskoka Within 30 Minutes, Or Reach Toronto In Less Than One And Half Hours. Low maintenance pressure treated 8x6 deck (size may vary, as per plan). 9 CEILING HEIGHT ON MAIN FLOOR and 8 ceiling height on 2nd floor. Members of the Club will enjoy seasonal (late spring, summer and early fall) use and exclusive access to a private lake club on Lake Couchiching and enjoyment of the Park pursuant to a Club Membership Agreement. |
| Extras: Unfinished basement features laundry and bathroom rough). 100 amp electrical panel. Tarion Warranty |
| Price | $899,999 |
| Taxes: | $0.00 |
| Address: | Lot 2 Sandy Acres Ave , Unit Block, Severn, L3V 6H3, Ontario |
| Apt/Unit: | Block |
| Lot Size: | 30.00 x 152.80 (Feet) |
| Acreage: | < .50 |
| Directions/Cross Streets: | Hwy 11/ Turnbull Dr/ Grayshott |
| Rooms: | 7 |
| Bedrooms: | 3 |
| Bedrooms +: | |
| Kitchens: | 1 |
| Family Room: | N |
| Basement: | Unfinished |
| Approximatly Age: | New |
| Property Type: | Att/Row/Twnhouse |
| Style: | 2-Storey |
| Exterior: | Brick |
| Garage Type: | Attached |
| (Parking/)Drive: | Available |
| Drive Parking Spaces: | 2 |
| Pool: | None |
| Approximatly Age: | New |
| Approximatly Square Footage: | 1500-2000 |
| Property Features: | Beach, Golf, Hospital, Lake Access, Park, School |
| Fireplace/Stove: | N |
| Heat Source: | Gas |
| Heat Type: | Forced Air |
| Central Air Conditioning: | Central Air |
| Laundry Level: | Main |
| Sewers: | Sewers |
| Water: | Municipal |
| Utilities-Cable: | A |
| Utilities-Hydro: | A |
| Utilities-Gas: | A |
| Utilities-Telephone: | A |
$
%
Years
This calculator is for demonstration purposes only. Always consult a professional
financial advisor before making personal financial decisions.
| Although the information displayed is believed to be accurate, no warranties or representations are made of any kind. |
| RE/MAX WEST REALTY INC. |
|
|

Deepak Sharma
Broker
Dir:
647-229-0670
Bus:
905-554-0101
| Book Showing | Email a Friend |
Jump To:
At a Glance:
| Type: | Freehold - Att/Row/Twnhouse |
| Area: | Simcoe |
| Municipality: | Severn |
| Neighbourhood: | West Shore |
| Style: | 2-Storey |
| Lot Size: | 30.00 x 152.80(Feet) |
| Approximate Age: | New |
| Beds: | 3 |
| Baths: | 3 |
| Fireplace: | N |
| Pool: | None |
Locatin Map:
Payment Calculator:

