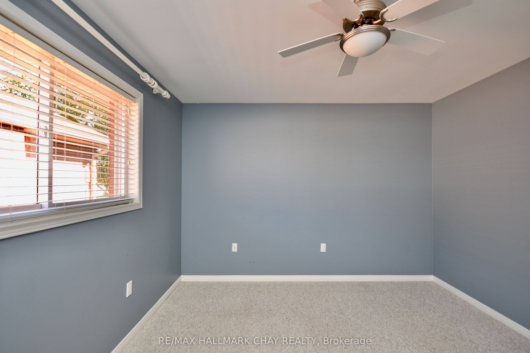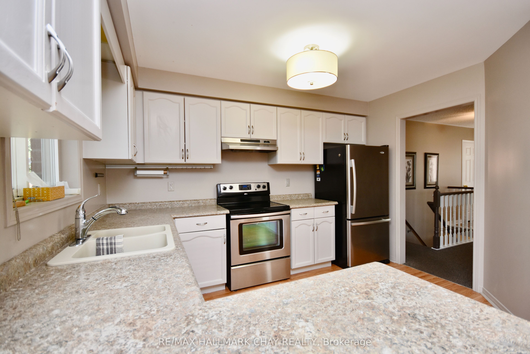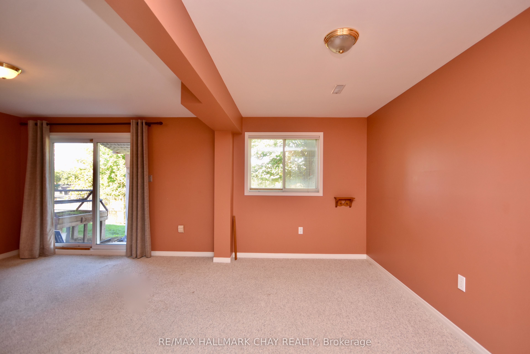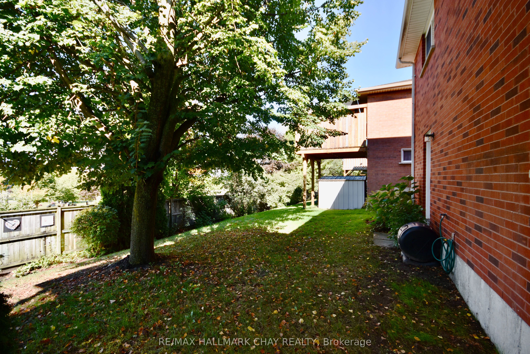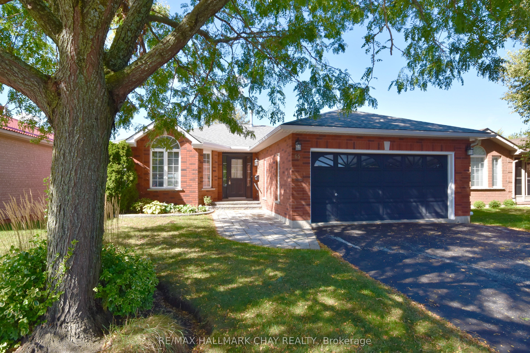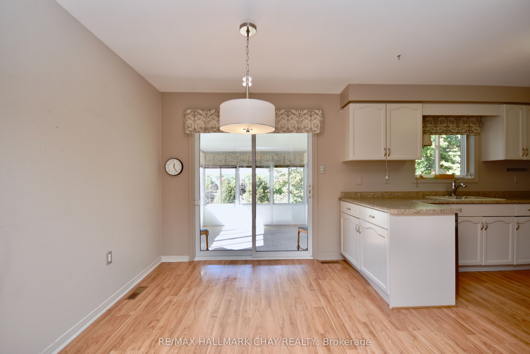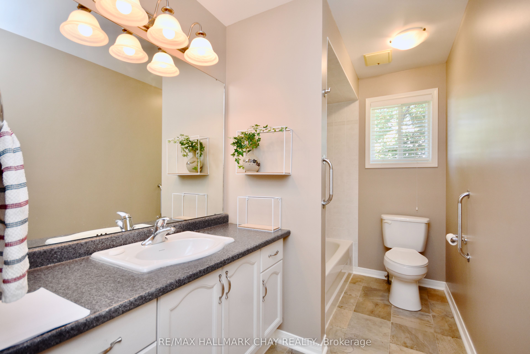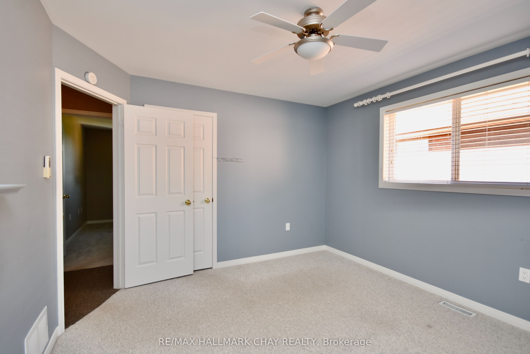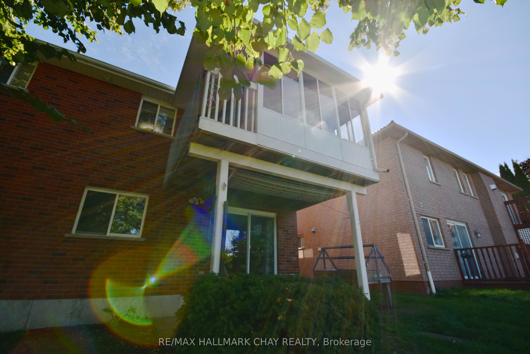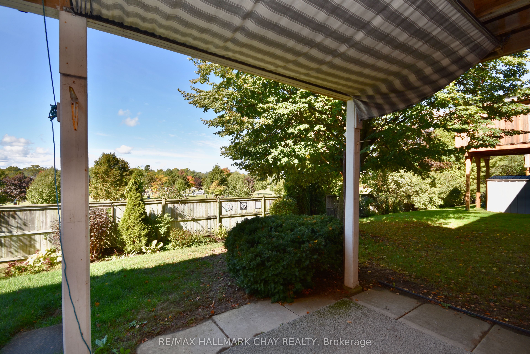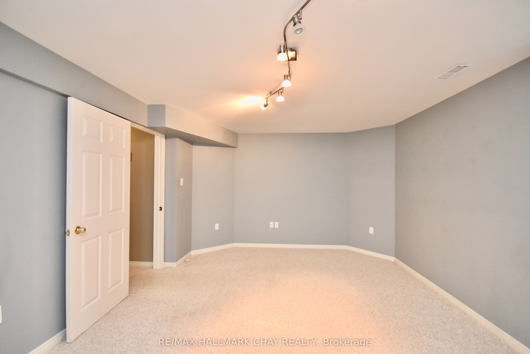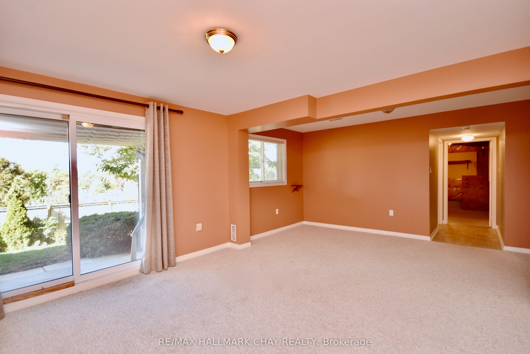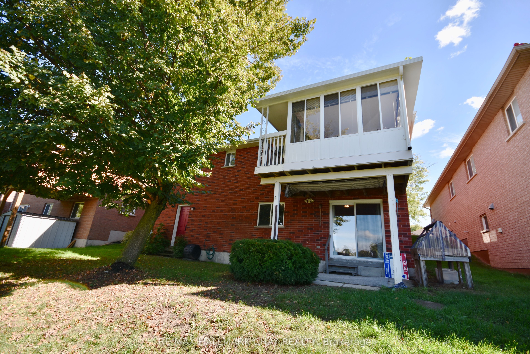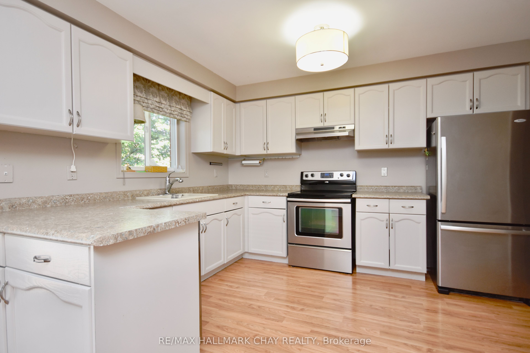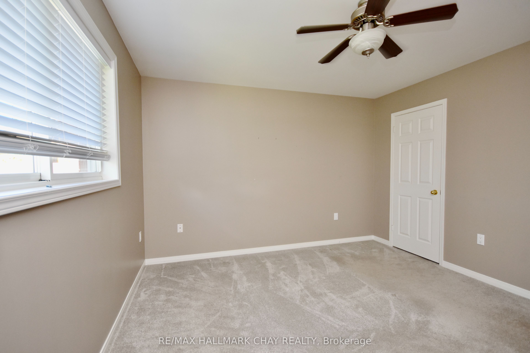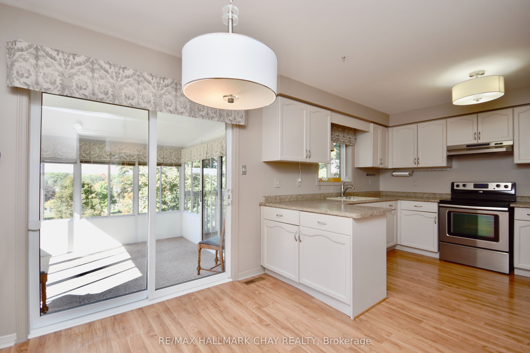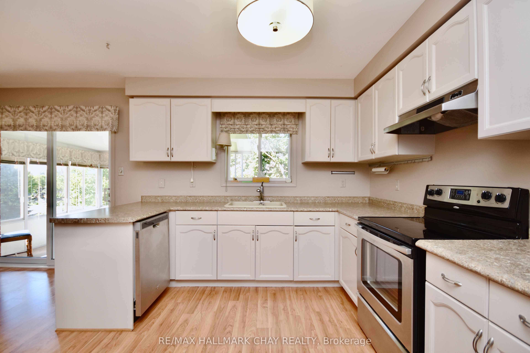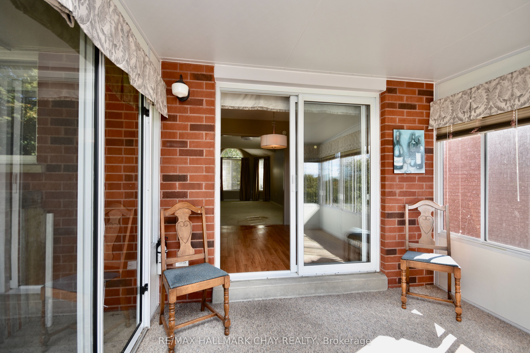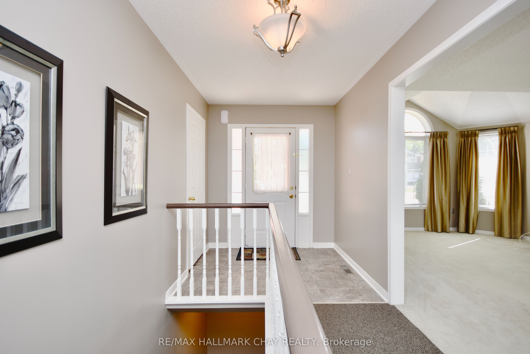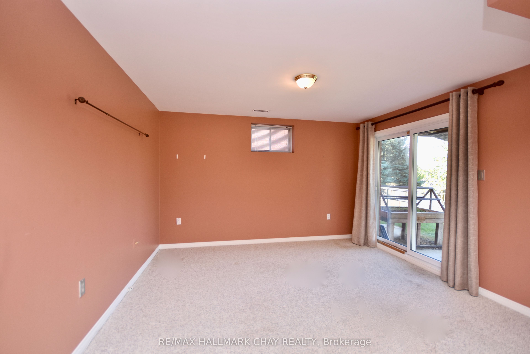$720,000
Available - For Sale
Listing ID: S9382594
65 Johnson St , Orillia, L3V 7R9, Ontario
| Location, Location, Location! Welcome to 65 Johnson Street in the highly desired North Ward (Rynard Estates). This is an area in one of Orillia's most prestigious neighbourhoods. This charming all-brick bungalow is on a 49ft x 104ft lot. The minute you walk into this home you will know it has been well maintained. The main floor has a bright and spacious layout. It has a large eat in kitchen which leads out to a 10X10 sunroom, where you can enjoy the evening sunsets. On the main floor are 2 large bedrooms, a 4 piece bathroom, and a convenient main floor laundry room. The lower level is finished with a family room and walkout to the patio. There is large bedroom, 3 piece bathroom, workshop and plenty of storage. The home also features a large two car garage and 4 parking spaces in the driveway. The partially fenced backyard is nicely landscaped and private. There are no neighbours behind. This is a quiet family friendly neighborhood in close proximity to Shopping, Downtown, Orillia Soldier's Memorial Hospital, Recreational Centre, Schools, Walking Trails and Highways 11&12. This home is priced right and it wont last long. |
| Price | $720,000 |
| Taxes: | $4612.89 |
| Assessment: | $312000 |
| Assessment Year: | 2024 |
| Address: | 65 Johnson St , Orillia, L3V 7R9, Ontario |
| Lot Size: | 49.21 x 104.98 (Feet) |
| Acreage: | < .50 |
| Directions/Cross Streets: | Coldwater Road to Colligate Drive, left on Lewis Drive, left on Johnson Street. |
| Rooms: | 6 |
| Rooms +: | 3 |
| Bedrooms: | 2 |
| Bedrooms +: | 1 |
| Kitchens: | 1 |
| Family Room: | N |
| Basement: | Full, W/O |
| Approximatly Age: | 16-30 |
| Property Type: | Detached |
| Style: | Bungalow |
| Exterior: | Brick |
| Garage Type: | Attached |
| (Parking/)Drive: | Pvt Double |
| Drive Parking Spaces: | 4 |
| Pool: | None |
| Approximatly Age: | 16-30 |
| Approximatly Square Footage: | 1100-1500 |
| Fireplace/Stove: | N |
| Heat Source: | Gas |
| Heat Type: | Forced Air |
| Central Air Conditioning: | Central Air |
| Laundry Level: | Main |
| Sewers: | Sewers |
| Water: | Municipal |
| Utilities-Cable: | A |
| Utilities-Hydro: | Y |
| Utilities-Gas: | Y |
| Utilities-Telephone: | A |
$
%
Years
This calculator is for demonstration purposes only. Always consult a professional
financial advisor before making personal financial decisions.
| Although the information displayed is believed to be accurate, no warranties or representations are made of any kind. |
| RE/MAX HALLMARK CHAY REALTY |
|
|

Deepak Sharma
Broker
Dir:
647-229-0670
Bus:
905-554-0101
| Book Showing | Email a Friend |
Jump To:
At a Glance:
| Type: | Freehold - Detached |
| Area: | Simcoe |
| Municipality: | Orillia |
| Neighbourhood: | Orillia |
| Style: | Bungalow |
| Lot Size: | 49.21 x 104.98(Feet) |
| Approximate Age: | 16-30 |
| Tax: | $4,612.89 |
| Beds: | 2+1 |
| Baths: | 2 |
| Fireplace: | N |
| Pool: | None |
Locatin Map:
Payment Calculator:

