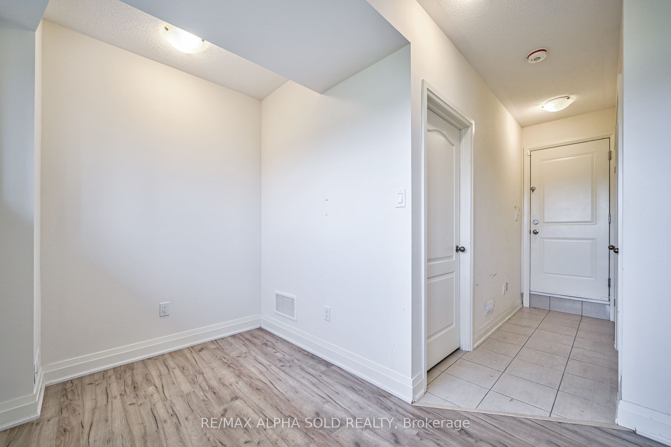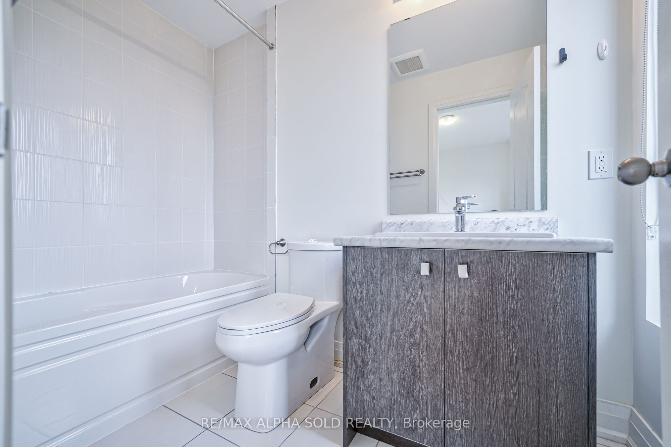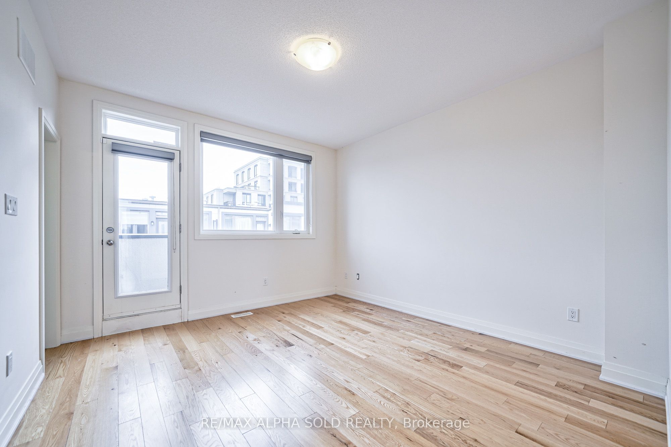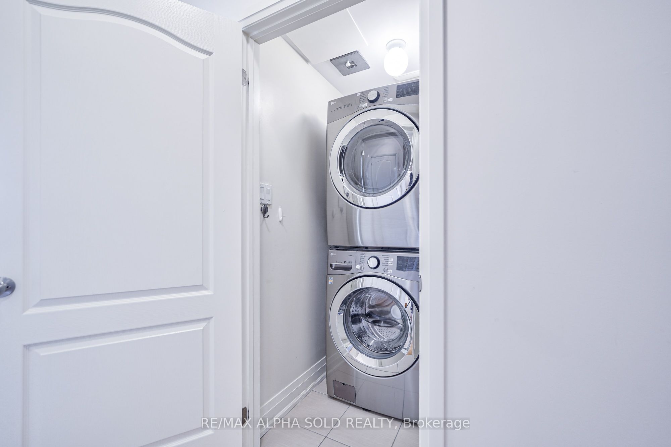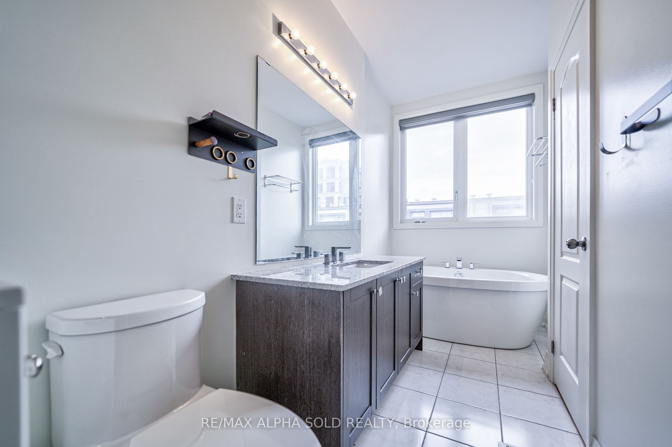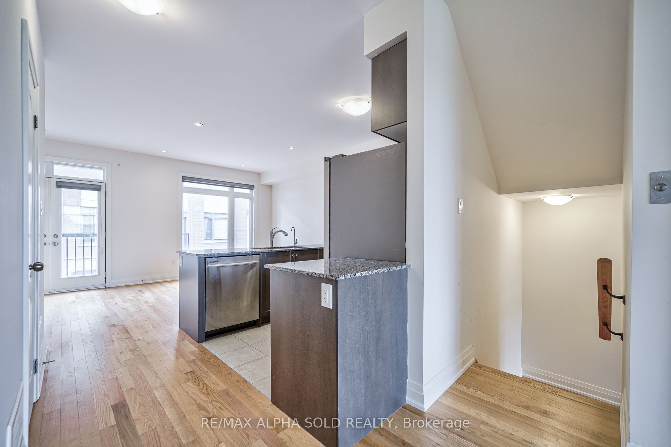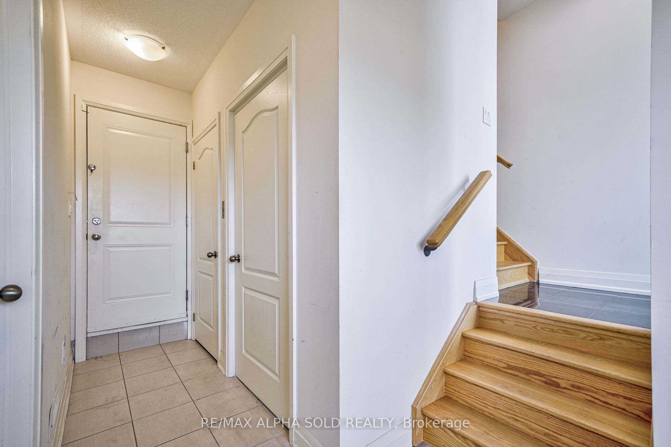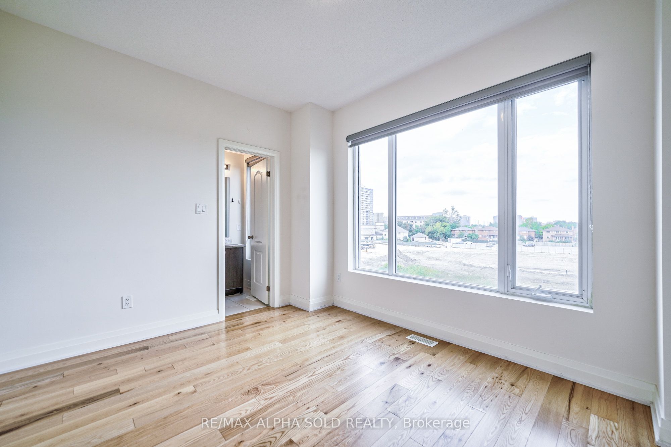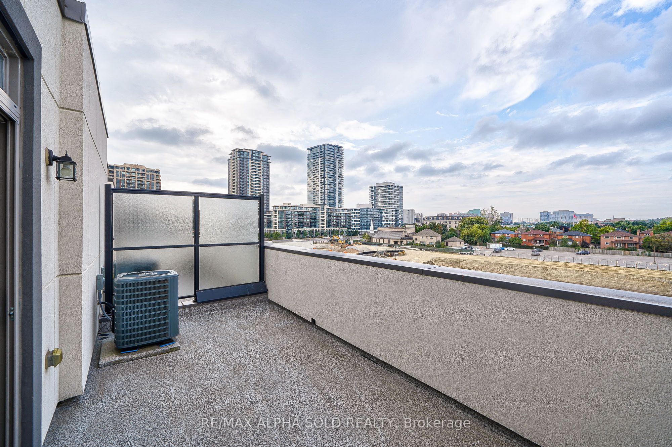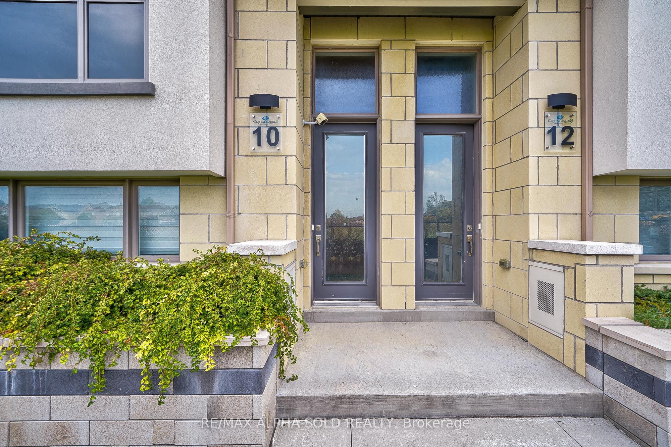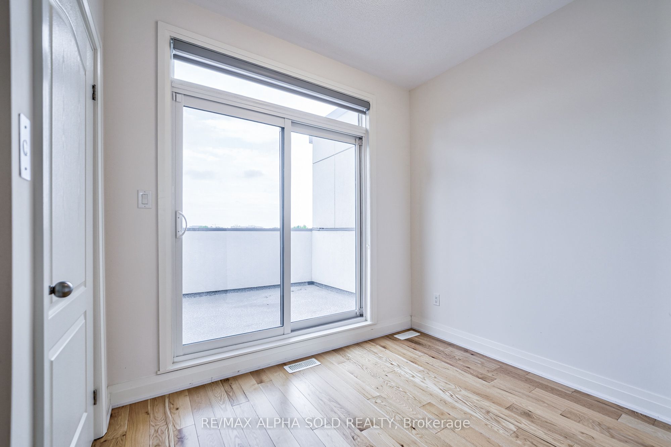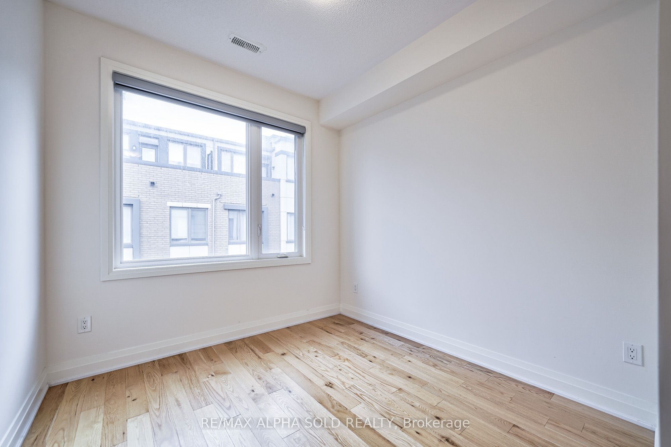$4,500
Available - For Rent
Listing ID: N9384202
10 Teasel Way , Markham, L3R 9S3, Ontario
| Luxurious, Modern Townhouse In The Heart Of Unionville. Practical 4 Bedrooms 4 bath Layout, 9 Ft Ceiling. Custom Kitchen With Granite Countertop, Upgraded Breakfast Bar, Backsplash. Hardwood Floor throughout all Level. Oak Stair With Iron Pickets. Walk To Supermarkets, Bank, Restaurants, Main St. Too Good Pond. Steps To Viva And YRT Bus Stops. top schools : Unionville high school (12/739) Coledale P.S (83/3037) St John xxiii Elementary (70/3037) St Augustine High School(12/739) . |
| Price | $4,500 |
| Address: | 10 Teasel Way , Markham, L3R 9S3, Ontario |
| Lot Size: | 18.50 x 50.20 (Feet) |
| Directions/Cross Streets: | Hwy 7/ Village Parkway |
| Rooms: | 9 |
| Bedrooms: | 4 |
| Bedrooms +: | |
| Kitchens: | 1 |
| Family Room: | Y |
| Basement: | Finished |
| Furnished: | N |
| Approximatly Age: | 0-5 |
| Property Type: | Att/Row/Twnhouse |
| Style: | 3-Storey |
| Exterior: | Brick |
| Garage Type: | Built-In |
| (Parking/)Drive: | Pvt Double |
| Drive Parking Spaces: | 0 |
| Pool: | None |
| Private Entrance: | Y |
| Approximatly Age: | 0-5 |
| Property Features: | Clear View, Park, Place Of Worship, School, School Bus Route |
| Parking Included: | Y |
| Fireplace/Stove: | N |
| Heat Source: | Gas |
| Heat Type: | Forced Air |
| Central Air Conditioning: | Central Air |
| Sewers: | Sewers |
| Water: | Municipal |
| Although the information displayed is believed to be accurate, no warranties or representations are made of any kind. |
| RE/MAX ALPHA SOLD REALTY |
|
|

Deepak Sharma
Broker
Dir:
647-229-0670
Bus:
905-554-0101
| Book Showing | Email a Friend |
Jump To:
At a Glance:
| Type: | Freehold - Att/Row/Twnhouse |
| Area: | York |
| Municipality: | Markham |
| Neighbourhood: | Unionville |
| Style: | 3-Storey |
| Lot Size: | 18.50 x 50.20(Feet) |
| Approximate Age: | 0-5 |
| Beds: | 4 |
| Baths: | 4 |
| Fireplace: | N |
| Pool: | None |
Locatin Map:

