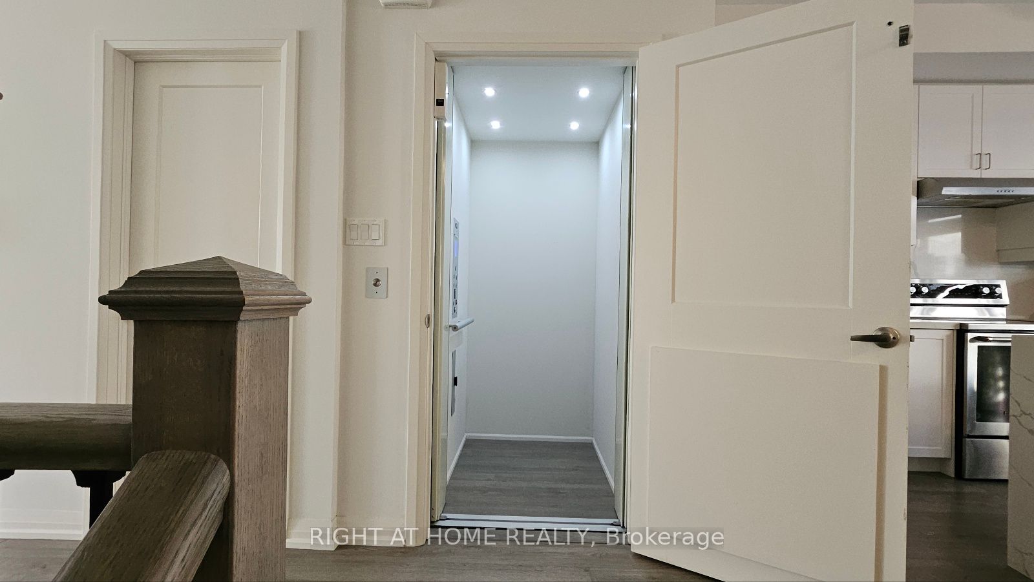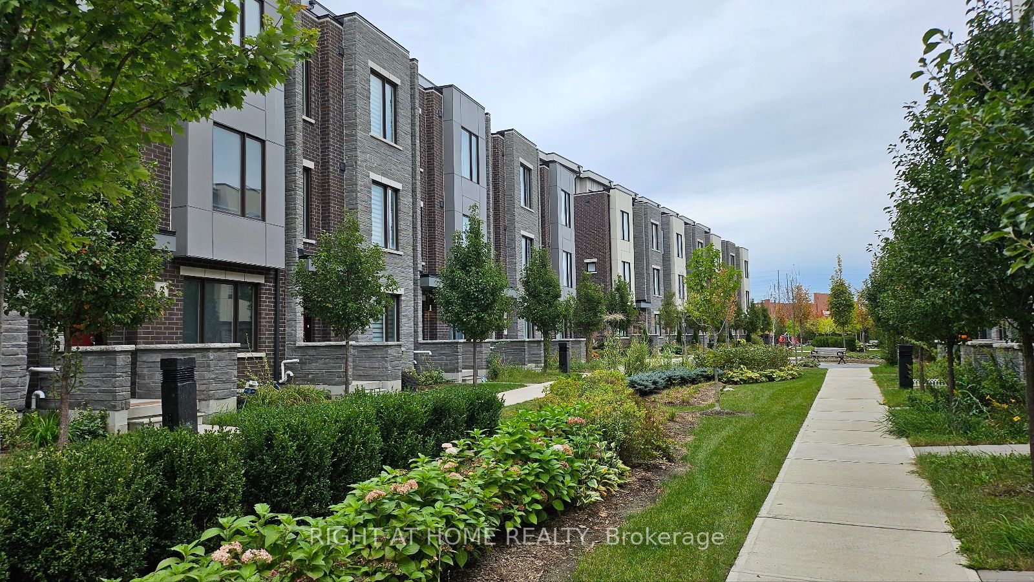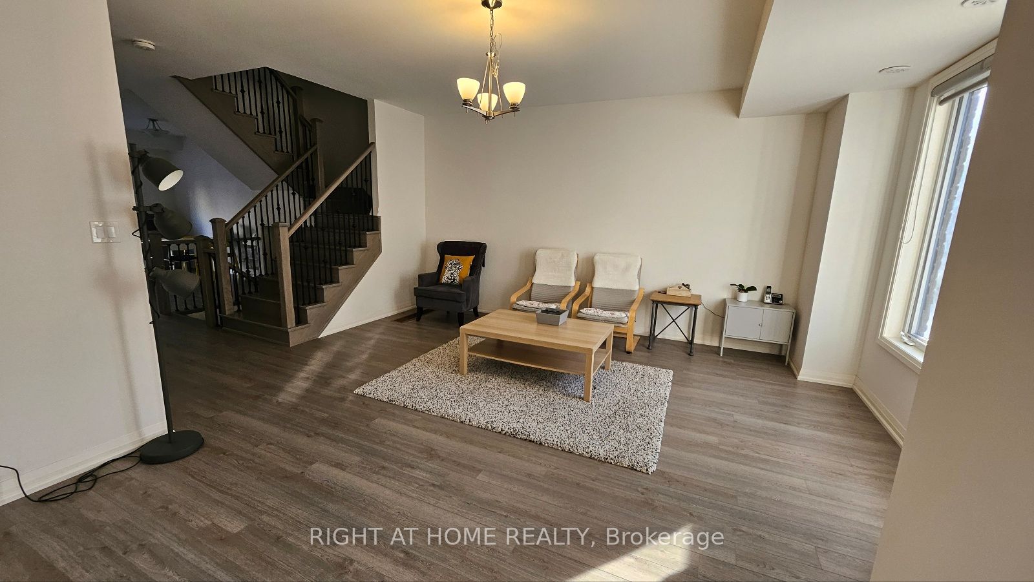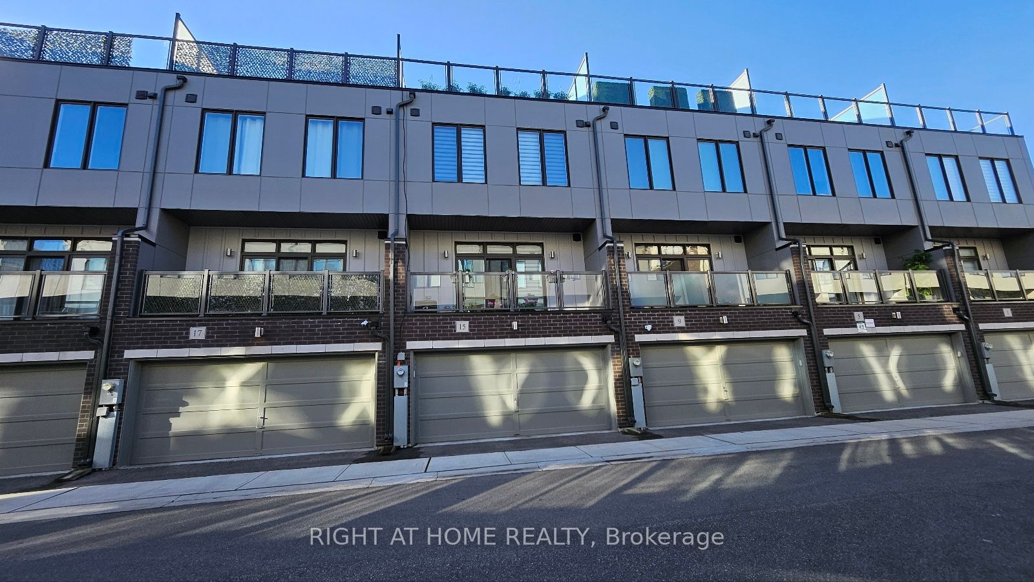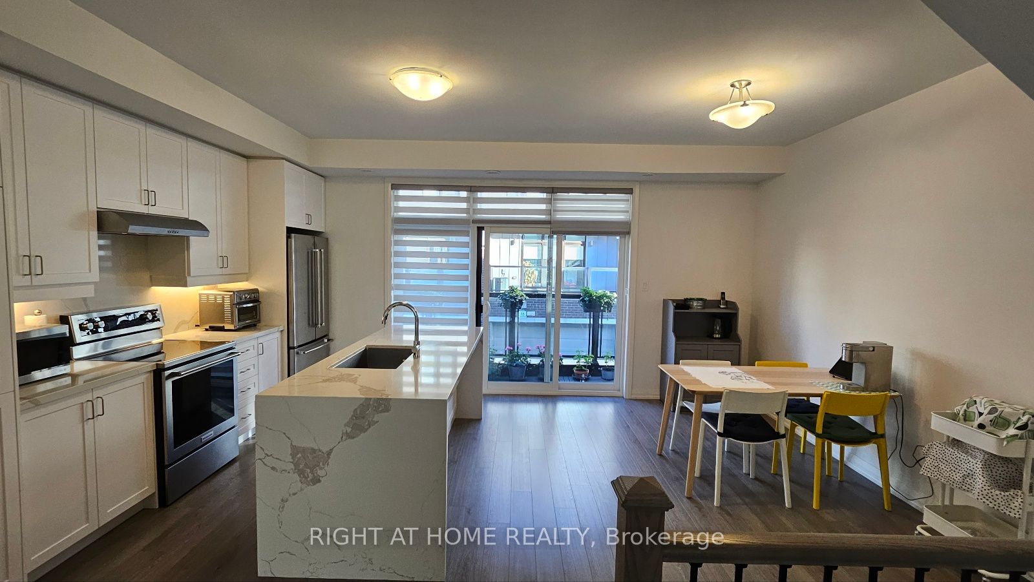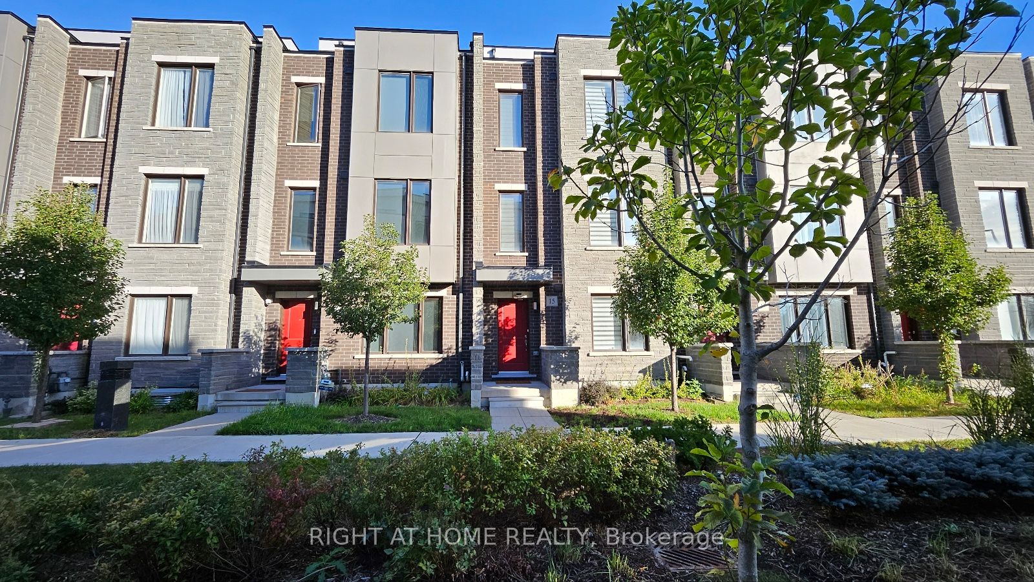$1,350,000
Available - For Sale
Listing ID: N9384151
15 Cohen Way , Vaughan, L6A 5B4, Ontario
| Immaculately maintained newer 3+1 Bedroom Freehold Townhome with about 2500 Sq. ft. South and Court Yard facing 3 story townhouse plus finished basement floor. There is a huge rooftop terrace connected with an Elevator running from the finished basement floor to the roof top level (5 floor levels). Very functional and open concept layout with high ceilings (9 ft) on 2nd and 3rd floors. Bright and spacious Living/Dining Rm, Modern Kitchen design, Quartz countertops and Centre Island. Just steps from Plazas, Shops, Fitness Centre, New Schools, Cafe, Starbucks, and Tim Horton's. Quietly and Peacefully located in the middle wing and overlooking the beautiful courtyard. Buyer/ Buyer's agent to confirm all measurements, utilities, fees and taxes. Early closing is also considerable. |
| Price | $1,350,000 |
| Taxes: | $5596.23 |
| Address: | 15 Cohen Way , Vaughan, L6A 5B4, Ontario |
| Lot Size: | 18.83 x 65.88 (Feet) |
| Directions/Cross Streets: | Bathurst/Rutherford |
| Rooms: | 7 |
| Rooms +: | 1 |
| Bedrooms: | 3 |
| Bedrooms +: | |
| Kitchens: | 1 |
| Family Room: | Y |
| Basement: | Finished |
| Approximatly Age: | 0-5 |
| Property Type: | Att/Row/Twnhouse |
| Style: | 3-Storey |
| Exterior: | Board/Batten, Stone |
| Garage Type: | Built-In |
| (Parking/)Drive: | Lane |
| Drive Parking Spaces: | 0 |
| Pool: | None |
| Approximatly Age: | 0-5 |
| Approximatly Square Footage: | 2500-3000 |
| Property Features: | Grnbelt/Cons, Hospital, Public Transit, Rec Centre, School |
| Fireplace/Stove: | N |
| Heat Source: | Gas |
| Heat Type: | Forced Air |
| Central Air Conditioning: | Central Air |
| Laundry Level: | Upper |
| Elevator Lift: | Y |
| Sewers: | Sewers |
| Water: | Municipal |
| Utilities-Cable: | Y |
| Utilities-Hydro: | Y |
| Utilities-Gas: | Y |
| Utilities-Telephone: | Y |
$
%
Years
This calculator is for demonstration purposes only. Always consult a professional
financial advisor before making personal financial decisions.
| Although the information displayed is believed to be accurate, no warranties or representations are made of any kind. |
| RIGHT AT HOME REALTY |
|
|

Deepak Sharma
Broker
Dir:
647-229-0670
Bus:
905-554-0101
| Book Showing | Email a Friend |
Jump To:
At a Glance:
| Type: | Freehold - Att/Row/Twnhouse |
| Area: | York |
| Municipality: | Vaughan |
| Neighbourhood: | Patterson |
| Style: | 3-Storey |
| Lot Size: | 18.83 x 65.88(Feet) |
| Approximate Age: | 0-5 |
| Tax: | $5,596.23 |
| Beds: | 3 |
| Baths: | 4 |
| Fireplace: | N |
| Pool: | None |
Locatin Map:
Payment Calculator:

