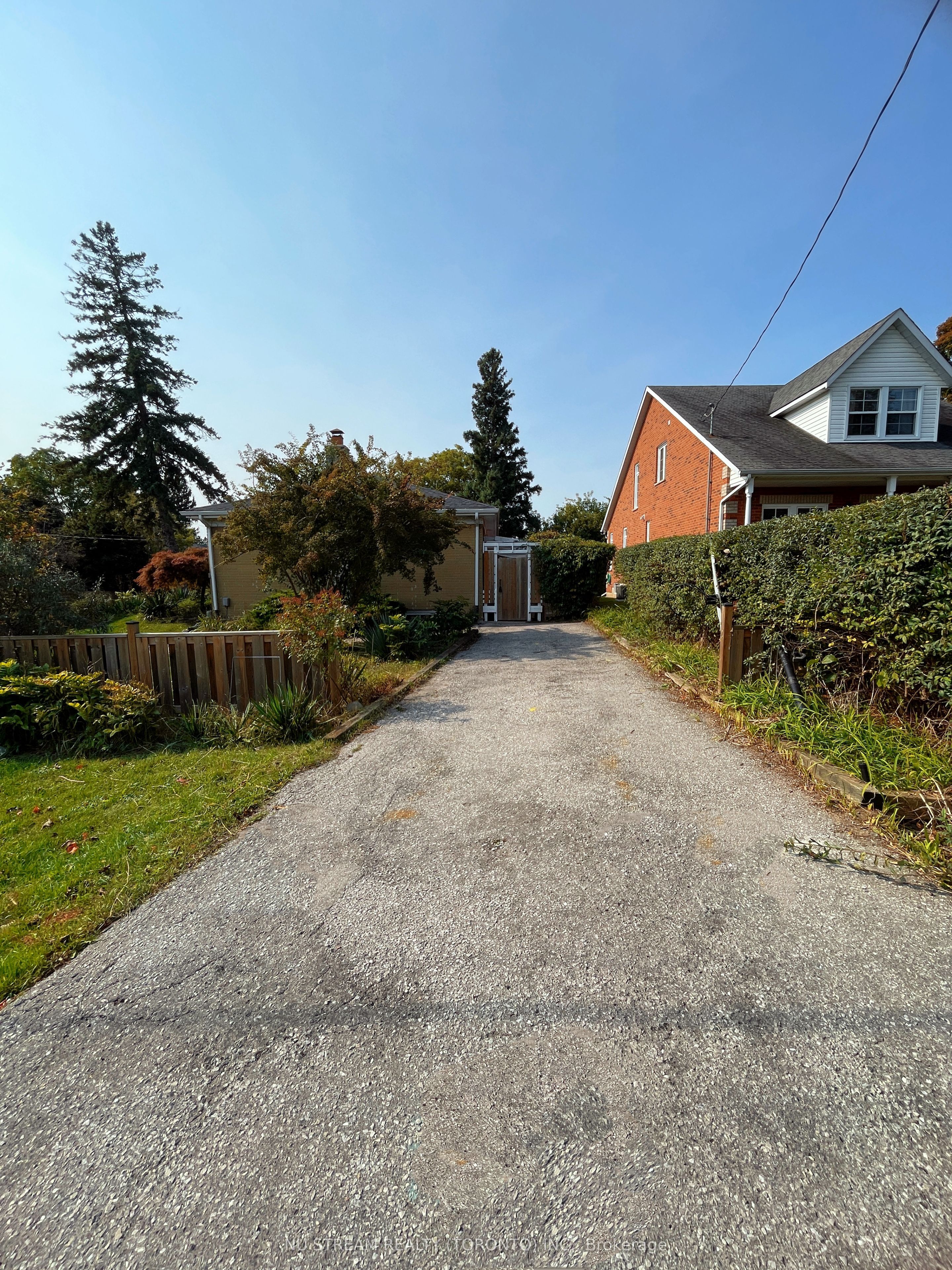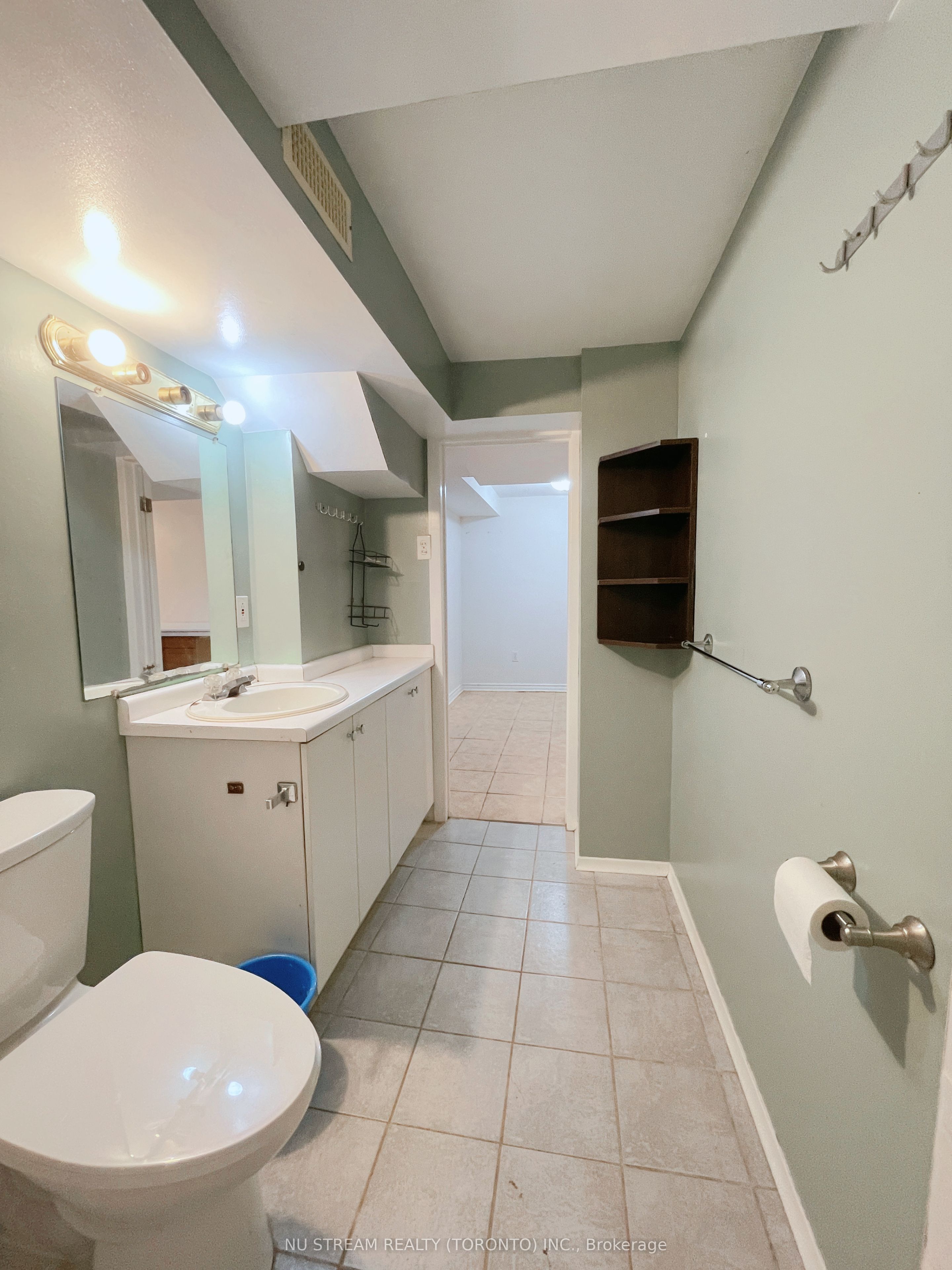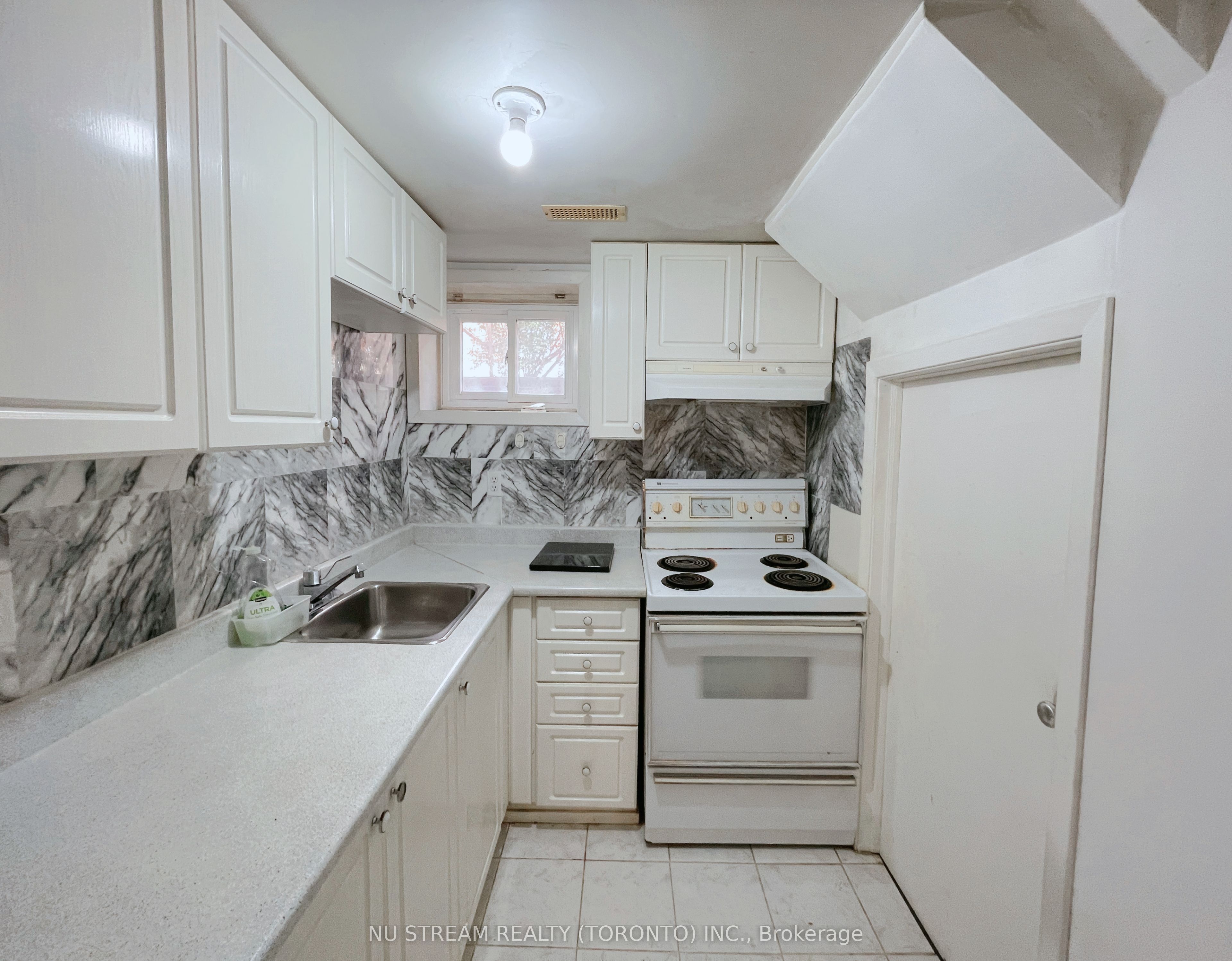$1,500
Available - For Rent
Listing ID: N9384016
34 Windridge Dr , Markham, L3P 1V1, Ontario
| Separate entrance basement. Own your kitchen and, drive way parking, clean your own snow. Convenience Neighborhood, Steps To Park & Public Transit, Walk To School, Community Centre, Shopping Plaza. Minutes To Pacific Mall. |
| Price | $1,500 |
| Address: | 34 Windridge Dr , Markham, L3P 1V1, Ontario |
| Lot Size: | 70.00 x 156.00 (Feet) |
| Directions/Cross Streets: | Windridge/Hwy 7 |
| Rooms: | 6 |
| Rooms +: | 4 |
| Bedrooms: | 3 |
| Bedrooms +: | 2 |
| Kitchens: | 1 |
| Kitchens +: | 1 |
| Family Room: | N |
| Basement: | Finished, Sep Entrance |
| Furnished: | Part |
| Property Type: | Detached |
| Style: | Bungalow |
| Exterior: | Brick |
| Garage Type: | Attached |
| (Parking/)Drive: | Private |
| Drive Parking Spaces: | 2 |
| Pool: | None |
| Private Entrance: | Y |
| Fireplace/Stove: | Y |
| Heat Source: | Gas |
| Heat Type: | Forced Air |
| Central Air Conditioning: | Central Air |
| Laundry Level: | Lower |
| Sewers: | Sewers |
| Water: | Municipal |
| Although the information displayed is believed to be accurate, no warranties or representations are made of any kind. |
| NU STREAM REALTY (TORONTO) INC. |
|
|

Deepak Sharma
Broker
Dir:
647-229-0670
Bus:
905-554-0101
| Book Showing | Email a Friend |
Jump To:
At a Glance:
| Type: | Freehold - Detached |
| Area: | York |
| Municipality: | Markham |
| Neighbourhood: | Bullock |
| Style: | Bungalow |
| Lot Size: | 70.00 x 156.00(Feet) |
| Beds: | 3+2 |
| Baths: | 1 |
| Fireplace: | Y |
| Pool: | None |
Locatin Map:











