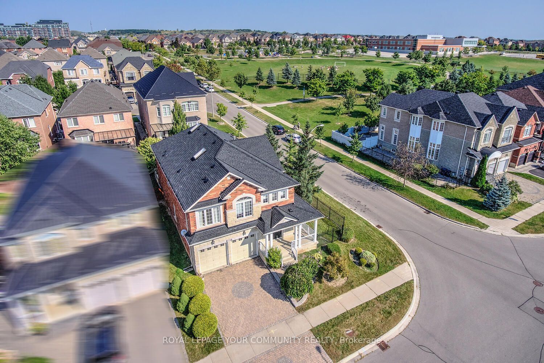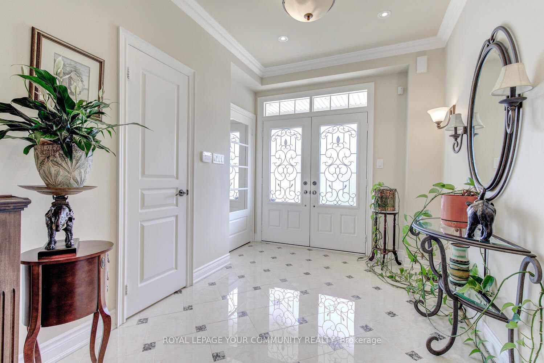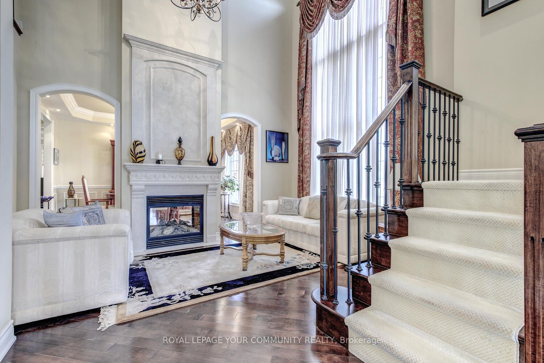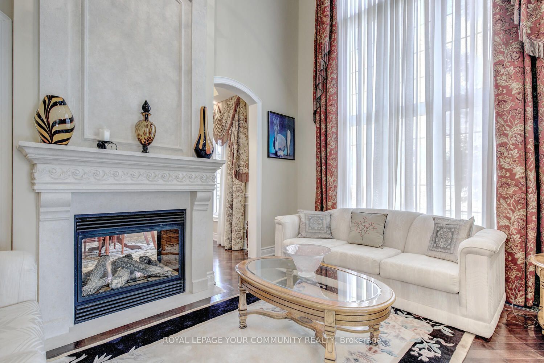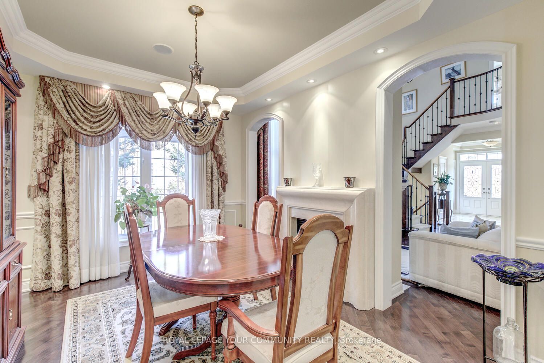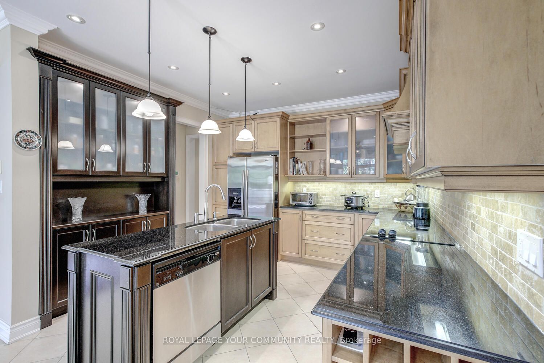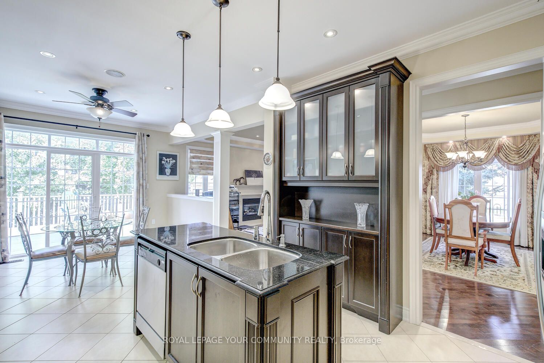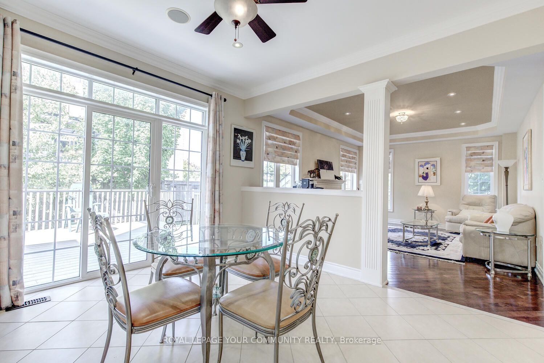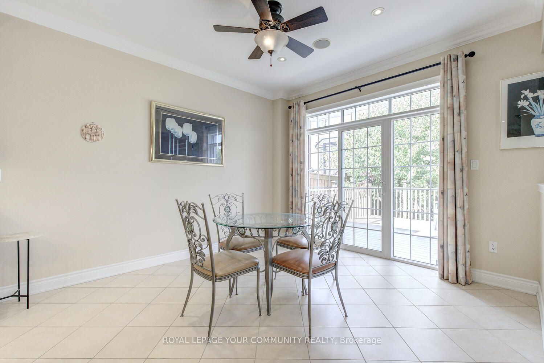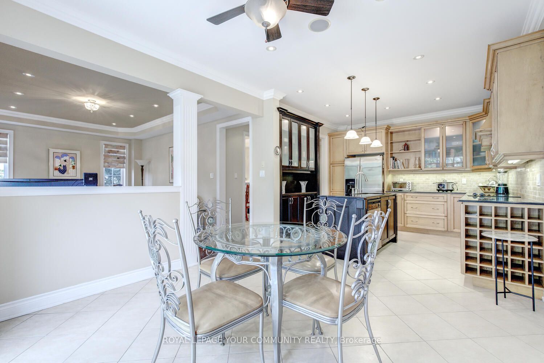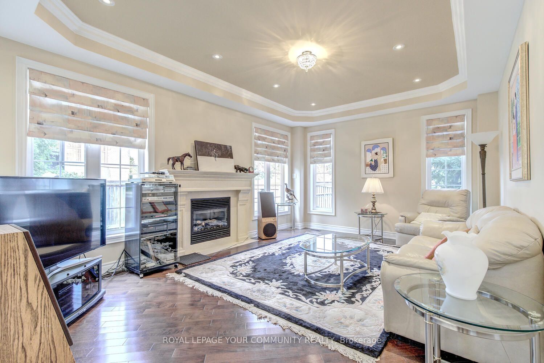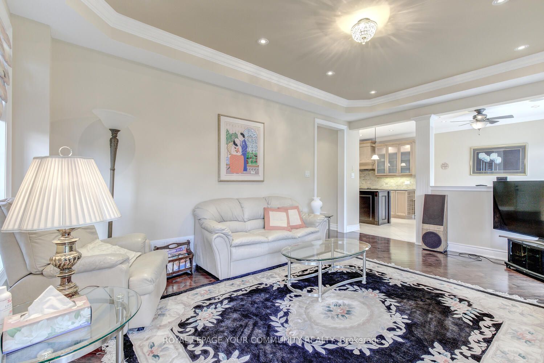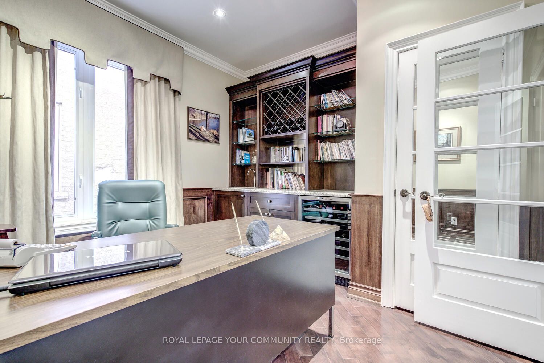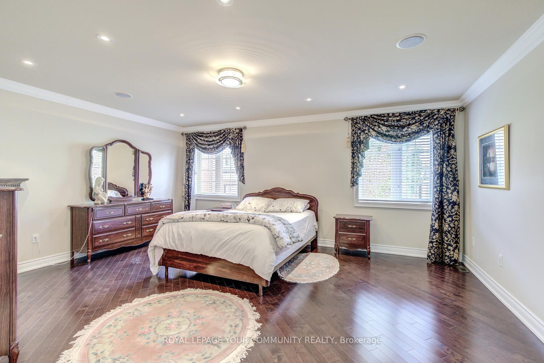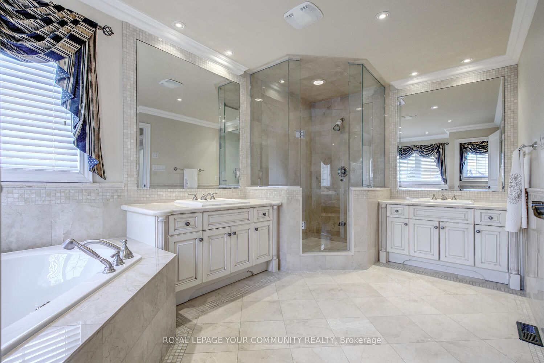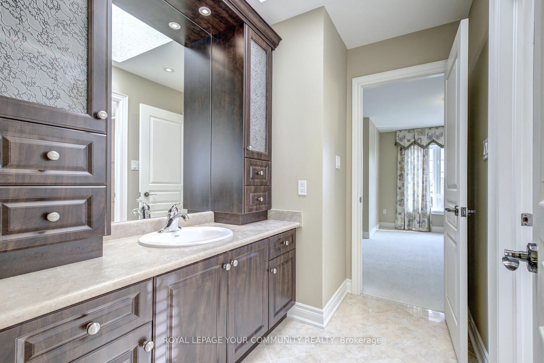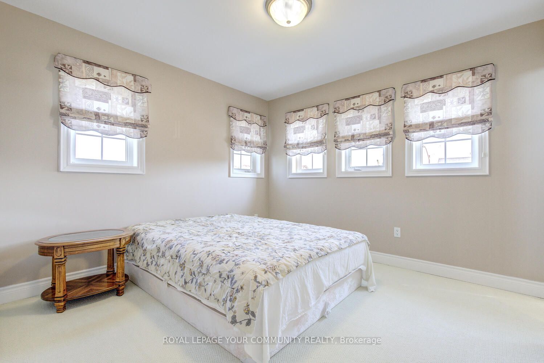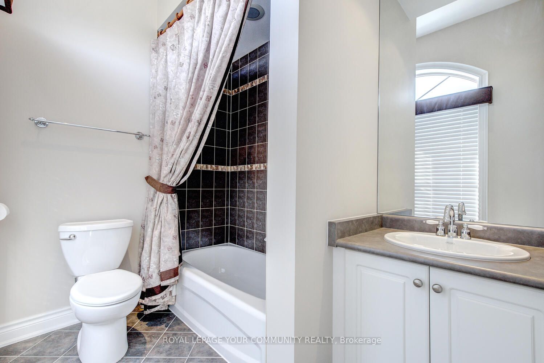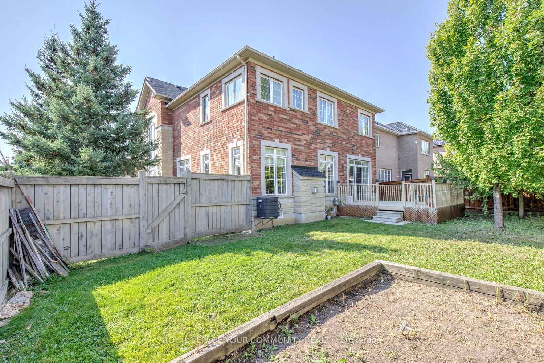$1,988,000
Available - For Sale
Listing ID: N9383787
108 Golden Orchard Rd , Vaughan, L6A 0M7, Ontario
| Luxury Retreat! Welcome Home To This Builders Model Offering 3,252 Sq Ft Above Grade Space (Partially Finished Basement) & Desirable Features! Spectacular 4-Bedroom & 4-Bathroom Home Nestled On A Premium Corner Lot On A Quiet Street Next To The Park (Park View From Breakfast Area, Family Rm & Primary Bedrm)! It Is A Great Family Home Offering 4 Oversized Bedrooms & 3 Full Baths On 2nd Flr; Functional Layout; 9 Ft Ceilings On Main; 18 Ft Ceilings In Formal Liv Rm; Custom Window Covers & Surround System Throughout; Crown Mouldings; 2 Skylights; 3 Fireplaces; 127 Pot Lights; Diagonally Placed Maple Hardwood Floors On Main Flr, 2nd Flr Hallway & Primary Bedrm; Gourmet Kitchen w/Upgraded Cabinets, Granite C-Tops, Built-In S/S Appl-s, Centre Island, Eat-In Area Overlooking Family Rm & Park, w/Walk-Out To Deck & Treed Yard; Large Family Rm w/Gas Fireplace, Crown Moulding, Wainscoting; Built-In Speakers &Open To Kitchen; Elegant Liv & Din Rm Set For Great Celebrations & Connected w/2-Sided Gas Fireplace & 2 Arched Entrances: Dining Rm Features Coffered Ceiling w/Crown Moulding, Built-In Speakers & 2-Sided Gas Fireplace w/Marble Mantle; Grand Living Rm Features 2-Sided Gas Fireplace w/Limestone Mantle & Vaulted Ceilings; Large Executive Office On Main Flr (or 5th Bedrm) w/Built-In Book-Case & Wet Bar w/Granite C-Tops, Closet & French Drs Perfect Home Office; Inviting Foyer w/Double Drs, Marble Flrs & Wall Scones; Primary Retreat Offering 6-Pc Spa-Like Ensuite w/Custom Cabinetry, His&Hers Vanities Finished w/Marble Counters, Marble Flrs, Glass Shower, Separate Water Closet, B/I Speakers & Soaker Jacuzzi Tub For Two! All Bedrooms Have Access To Bathrooms! Upgraded Jack & Jill Bath w/Custom Cabinetry & Stone C-Tops! Berber Carpet! Striking Curb Appeal w/Stone & Brick Facade, L-Shaped Covered Porch, Landscaped Grounds & Large Yard! New Roof Shingles [Aug 2024]! New Furnace [Sep 2024]! Quality Upgrades, Great Features - You Get It All At 108 Golden Orchard Rd! See 3D! |
| Extras: Builder's Model Home! Loaded With Upgrades! Premium 50 Ft Corner Lot (55Ft/Back) Fully Fenced (Wood& Iron Fence)! 2nd Floor Laundry! Treed Yard! Super Location-Steps to Top Schools,Parks, Shops, Vaughans Cortellucci Hospital, 2 GO Stations! |
| Price | $1,988,000 |
| Taxes: | $7794.75 |
| Address: | 108 Golden Orchard Rd , Vaughan, L6A 0M7, Ontario |
| Lot Size: | 49.90 x 102.37 (Feet) |
| Directions/Cross Streets: | Dufferin & Major Mackenzie |
| Rooms: | 10 |
| Rooms +: | 1 |
| Bedrooms: | 4 |
| Bedrooms +: | 1 |
| Kitchens: | 1 |
| Family Room: | Y |
| Basement: | Part Fin |
| Property Type: | Detached |
| Style: | 2-Storey |
| Exterior: | Brick, Stone |
| Garage Type: | Built-In |
| (Parking/)Drive: | Pvt Double |
| Drive Parking Spaces: | 2 |
| Pool: | None |
| Approximatly Square Footage: | 3000-3500 |
| Property Features: | Fenced Yard, Golf, Hospital, Library, Park, School |
| Fireplace/Stove: | Y |
| Heat Source: | Gas |
| Heat Type: | Forced Air |
| Central Air Conditioning: | Central Air |
| Sewers: | Sewers |
| Water: | Municipal |
$
%
Years
This calculator is for demonstration purposes only. Always consult a professional
financial advisor before making personal financial decisions.
| Although the information displayed is believed to be accurate, no warranties or representations are made of any kind. |
| ROYAL LEPAGE YOUR COMMUNITY REALTY |
|
|

Deepak Sharma
Broker
Dir:
647-229-0670
Bus:
905-554-0101
| Virtual Tour | Book Showing | Email a Friend |
Jump To:
At a Glance:
| Type: | Freehold - Detached |
| Area: | York |
| Municipality: | Vaughan |
| Neighbourhood: | Patterson |
| Style: | 2-Storey |
| Lot Size: | 49.90 x 102.37(Feet) |
| Tax: | $7,794.75 |
| Beds: | 4+1 |
| Baths: | 4 |
| Fireplace: | Y |
| Pool: | None |
Locatin Map:
Payment Calculator:

