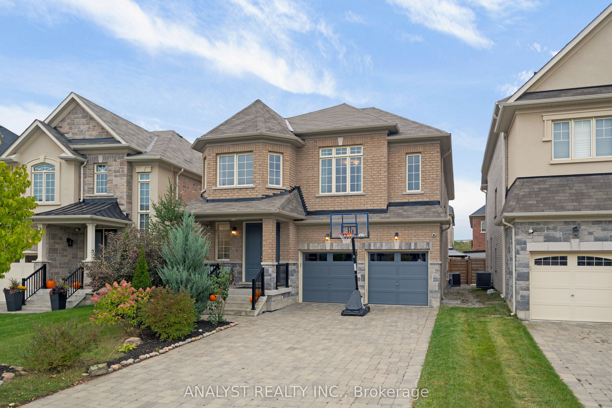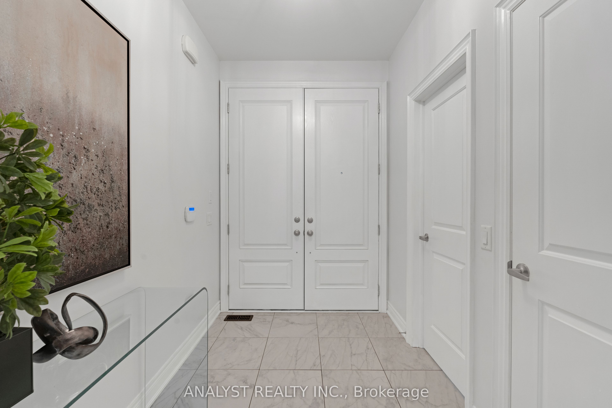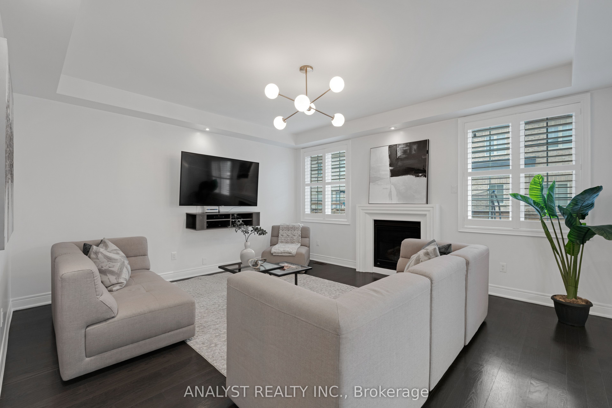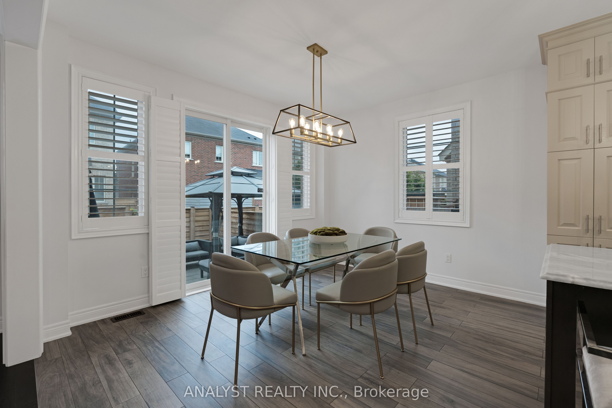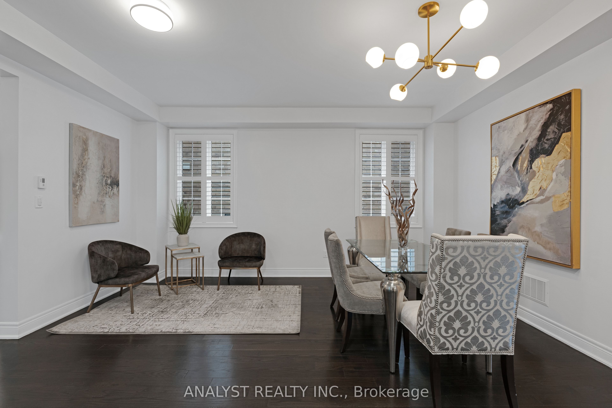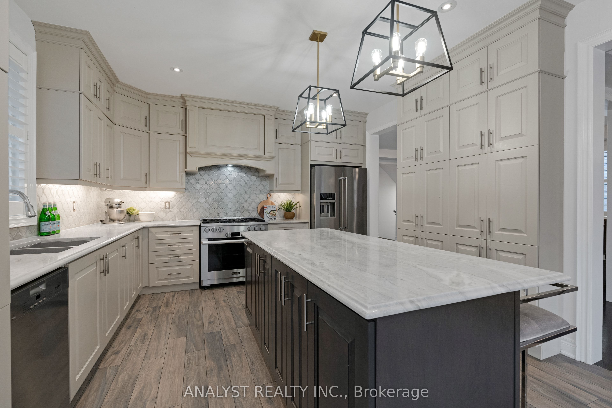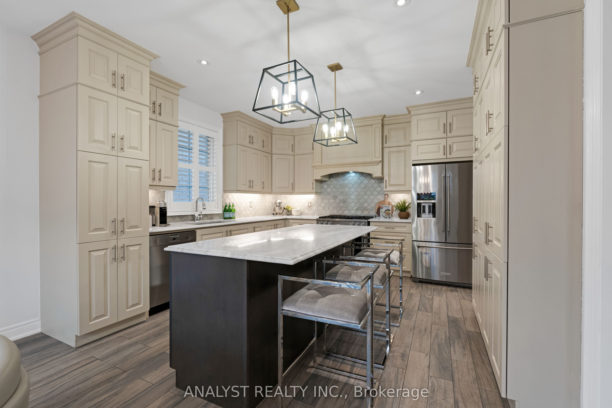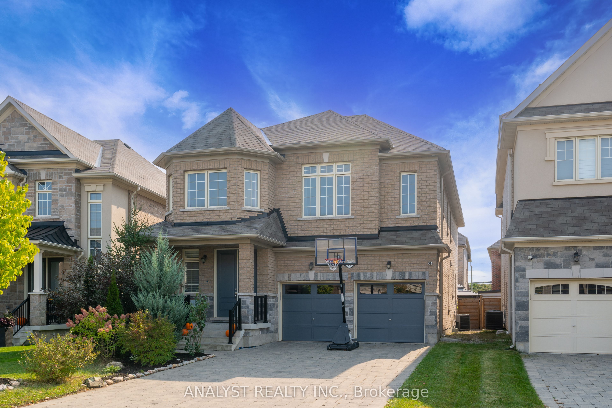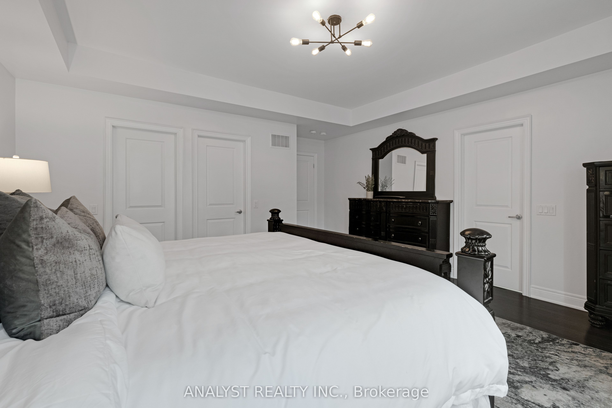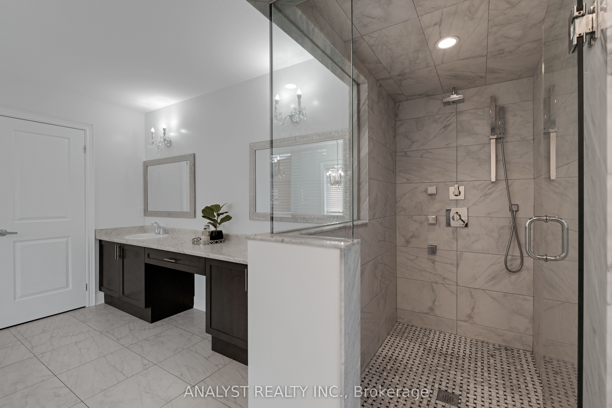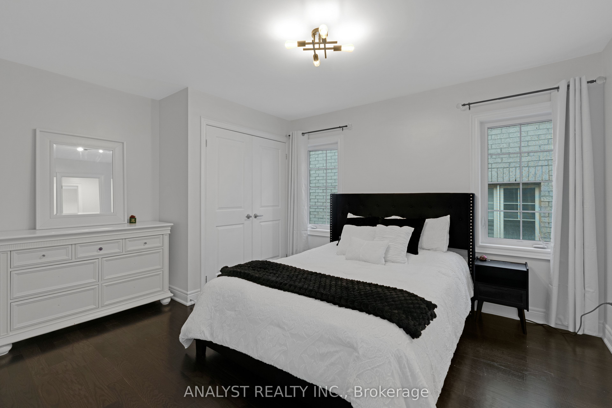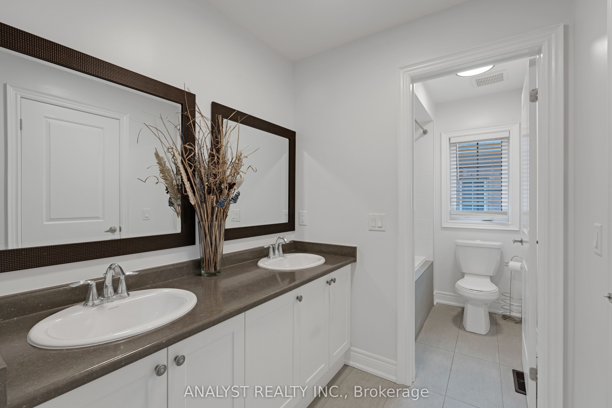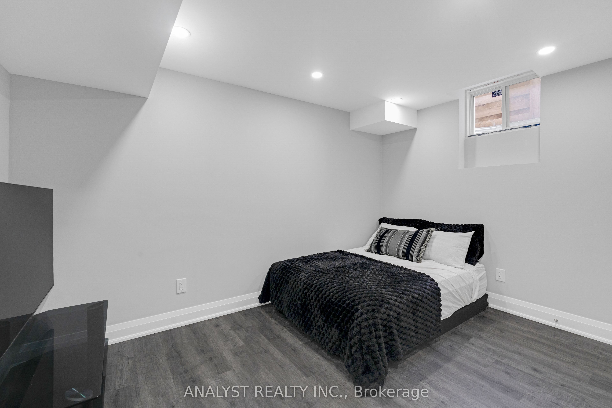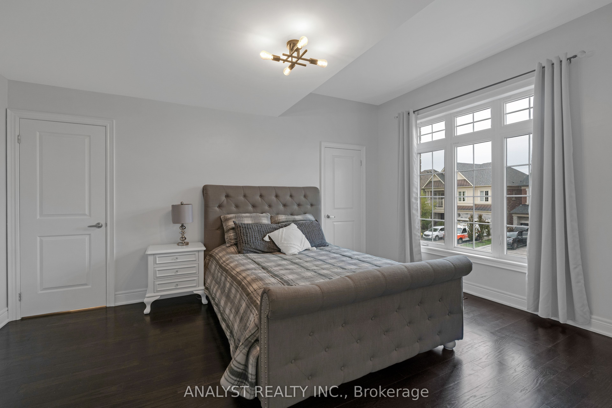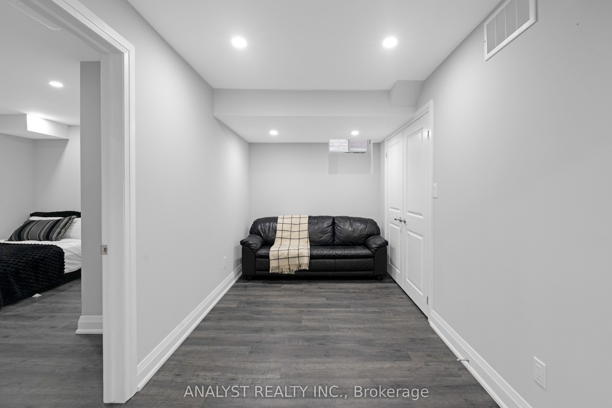$2,099,000
Available - For Sale
Listing ID: N9383306
43 Condor Way , Vaughan, L4H 4N1, Ontario
| Welcome to 43 Condor Way, a stunning Aspen Ridge home in the sought-after Kleinburg community. This luxurious property offers a perfect blend of elegance and modern convenience, set on a premium lot with easy access to schools, shopping, and Highway 427.The main floor features 10-foot ceilings, coffered ceilings in the family and dining rooms, and a beautifully upgraded kitchen with granite countertops, custom cabinetry, and top-tier Miele appliances. A large, movable kitchen island and soft-close cabinetry add both functionality and style. A spacious mudroom and walk-in closet provide ample storage, while a central vacuum system simplifies cleaning.Upstairs, the home boasts five large bedrooms and three bathrooms, including a primary suite with coffered ceilings, an enlarged shower, and dual walk-in closets. Bedroom three features high ceilings and a walk-in closet, while a Jack and Jill bathroom serves two additional bedrooms.The finished basement includes a bedroom, full bathroom, and mini kitchen or bar area, along with large windows, storage, and a cold room. Theres also potential for a separate entrance, perfect for a rental suite or guest space.Outside, the landscaped backyard offers space for a future pool, and the home includes a two-car garage with six additional parking spots. Security features such as cameras, an alarm system, and a doorbell camera ensure peace of mind. Upgraded light fixtures, fresh paint, and California shutters throughout complete this luxurious home.43 Condor Way offers unparalleled luxury, space, and convenience, making it the perfect family home in Kleinburg |
| Price | $2,099,000 |
| Taxes: | $7188.24 |
| Address: | 43 Condor Way , Vaughan, L4H 4N1, Ontario |
| Lot Size: | 37.71 x 105.00 (Feet) |
| Directions/Cross Streets: | Highway 427 & Major Mackenzie |
| Rooms: | 14 |
| Bedrooms: | 5 |
| Bedrooms +: | 1 |
| Kitchens: | 1 |
| Family Room: | Y |
| Basement: | Apartment, Finished |
| Property Type: | Detached |
| Style: | 2-Storey |
| Exterior: | Brick |
| Garage Type: | Built-In |
| (Parking/)Drive: | Available |
| Drive Parking Spaces: | 4 |
| Pool: | None |
| Approximatly Square Footage: | 3000-3500 |
| Fireplace/Stove: | Y |
| Heat Source: | Gas |
| Heat Type: | Forced Air |
| Central Air Conditioning: | Central Air |
| Elevator Lift: | N |
| Sewers: | Sewers |
| Water: | Municipal |
$
%
Years
This calculator is for demonstration purposes only. Always consult a professional
financial advisor before making personal financial decisions.
| Although the information displayed is believed to be accurate, no warranties or representations are made of any kind. |
| ANALYST REALTY INC. |
|
|

Deepak Sharma
Broker
Dir:
647-229-0670
Bus:
905-554-0101
| Virtual Tour | Book Showing | Email a Friend |
Jump To:
At a Glance:
| Type: | Freehold - Detached |
| Area: | York |
| Municipality: | Vaughan |
| Neighbourhood: | Kleinburg |
| Style: | 2-Storey |
| Lot Size: | 37.71 x 105.00(Feet) |
| Tax: | $7,188.24 |
| Beds: | 5+1 |
| Baths: | 5 |
| Fireplace: | Y |
| Pool: | None |
Locatin Map:
Payment Calculator:

