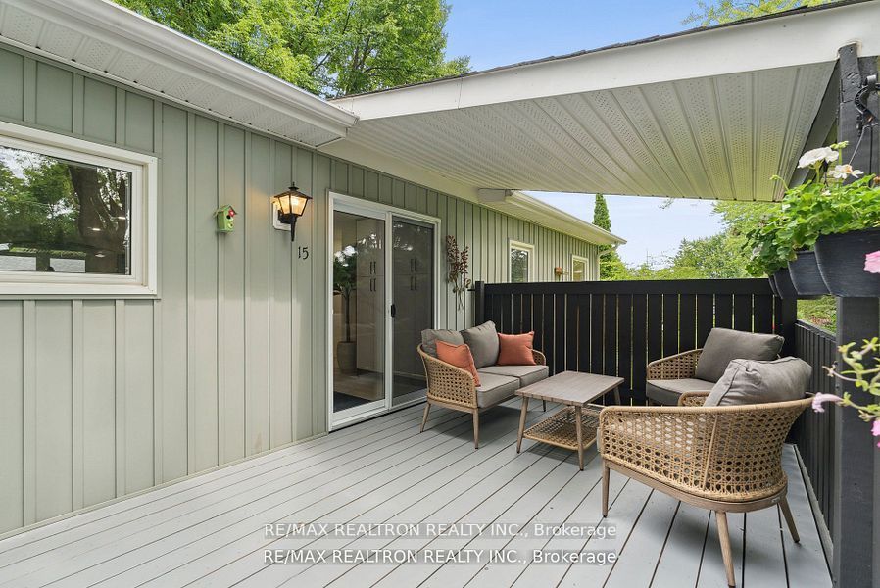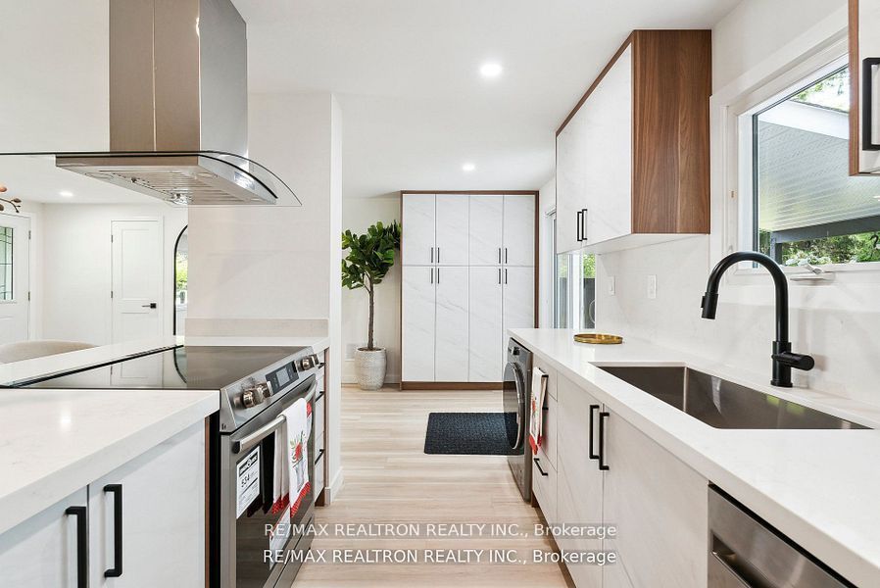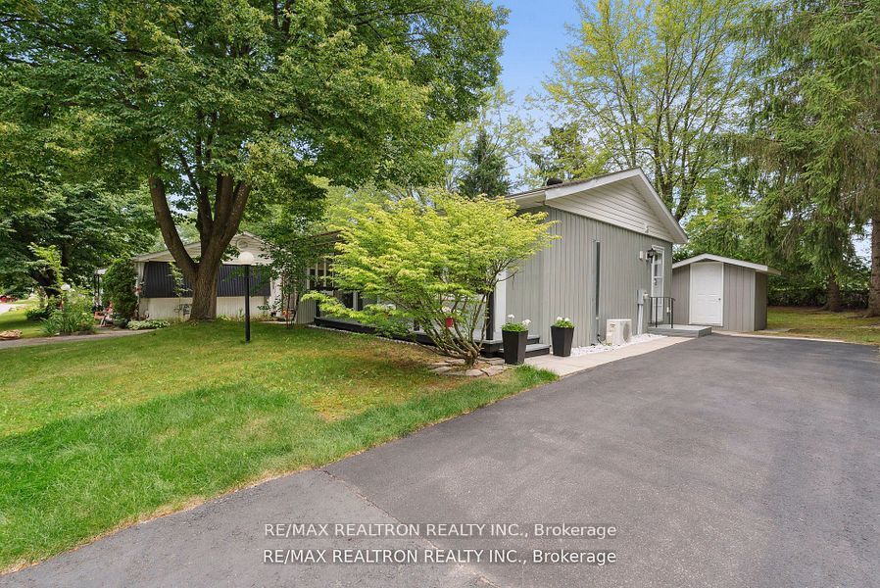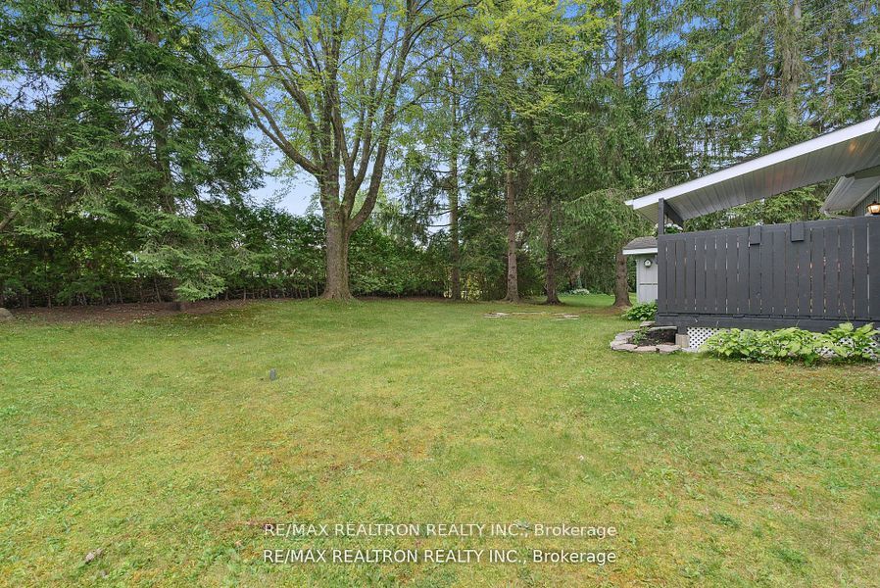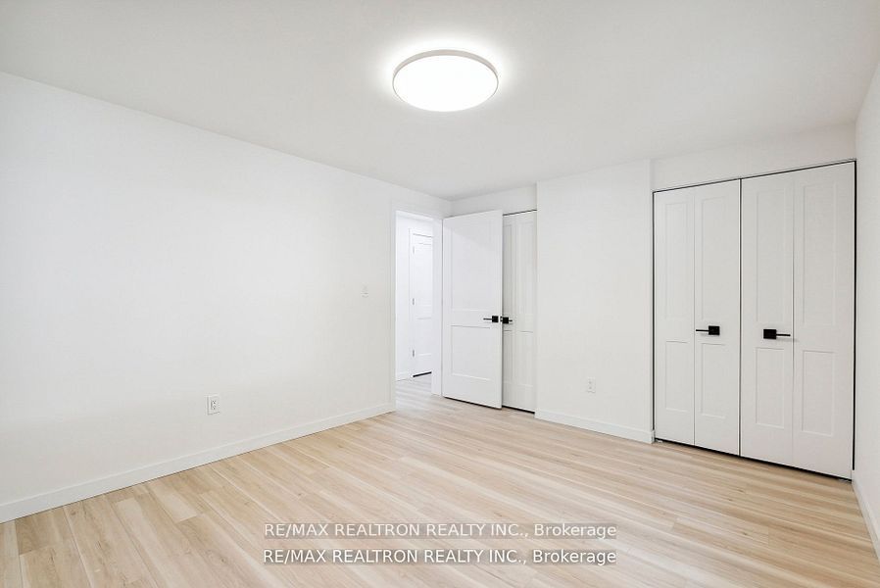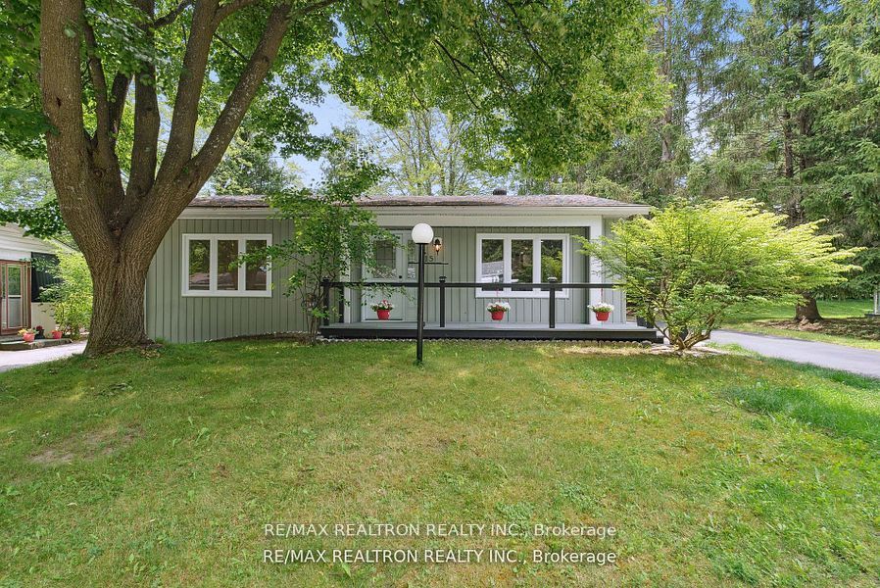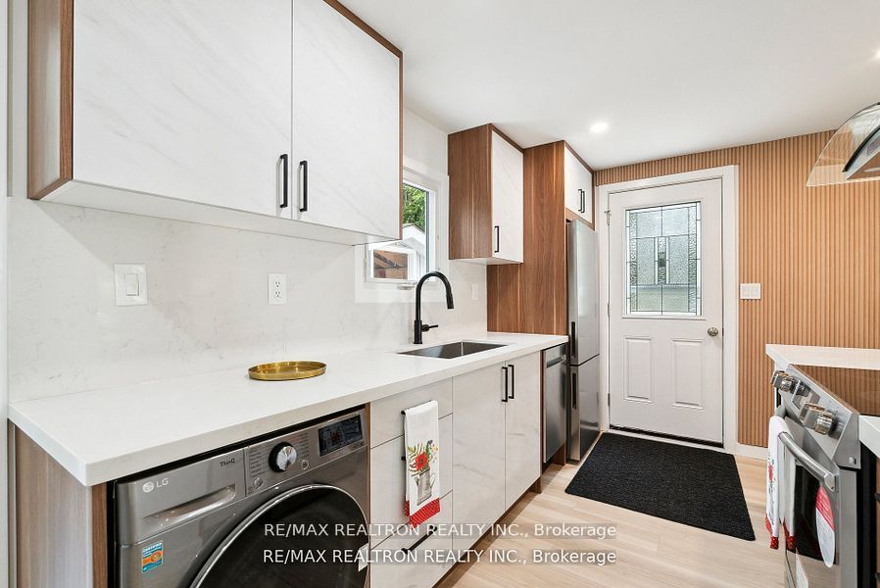$389,000
Available - For Sale
Listing ID: N9383198
15 Cherrywood Lane , Innisfil, L9S 1M6, Ontario
| Stunning Renovation Top To Bottom In Centrally Located Sandy Cove Acres, Innisfil. Be Prepared To Be Amazed! Your Dreams Can Come True In This Exceptionally Well Appointed Totally Renovated Home Located Just Steps From Lake Simcoe, With Public Water Access, Beaches & All The Amenities That Sandy Cove Has To Offer Such As Pools, Recreation, Social Events, Peace & Quiet, All Nestled In A 50+ Neighborhood Community. The Ranch Style Bungalow Home Features 2 COZY Bedrooms, 1 Spacious Gorgeous Bathroom and Has Been Upgraded To The Max! Absorb The Luxury Finishes Throughout Featuring, Waterproof Flooring, Drywall, Fresh Paint, Modern Kitchen, New Windows & Doors, Ductless Mini-Split Air Conditioner & Heater, Quartz Countertops & Backsplash, Recessed Lighting, Stainless Steel Appliances, A Gorgeous 3 Piece Bathroom. The Beautiful Open Concept Kitchen Living & Dinning Give Your Inner - Entertainer Everything You Need To Spoil Your Guests (& Yourself). Outside Backing On With No Neighbors Behind, Gives It Optimal Privacy In Your Backyard With A Large Private Treed Yard And An Extensive Covered Porch/Patio/Deck For You To Enjoy Makes This Home A Perfect 10. You Can Live This Well, So Don't Hesitate To See This Fantastic Property & Love Where You Live! Come Take Advantage Of All That Sandy Cove Offers! $ Monthly Land Lease & Maintenance Fees. Garden Shed In The Back.JUST MOVE IN AND ENJOY! |
| Extras: Parkbridge Has first right of refusal With 72 hours irrevocable |
| Price | $389,000 |
| Taxes: | $1001.05 |
| Assessment: | $0 |
| Assessment Year: | 2023 |
| Address: | 15 Cherrywood Lane , Innisfil, L9S 1M6, Ontario |
| Acreage: | < .50 |
| Directions/Cross Streets: | Cherrywood Ln/Main St |
| Rooms: | 5 |
| Rooms +: | 0 |
| Bedrooms: | 2 |
| Bedrooms +: | 0 |
| Kitchens: | 1 |
| Kitchens +: | 0 |
| Family Room: | N |
| Basement: | None |
| Approximatly Age: | 31-50 |
| Property Type: | Detached |
| Style: | Bungalow |
| Exterior: | Vinyl Siding |
| Garage Type: | None |
| (Parking/)Drive: | Private |
| Drive Parking Spaces: | 3 |
| Pool: | None |
| Other Structures: | Garden Shed |
| Approximatly Age: | 31-50 |
| Approximatly Square Footage: | 700-1100 |
| Fireplace/Stove: | N |
| Heat Source: | Gas |
| Heat Type: | Forced Air |
| Central Air Conditioning: | Central Air |
| Elevator Lift: | N |
| Sewers: | Sewers |
| Water: | Well |
$
%
Years
This calculator is for demonstration purposes only. Always consult a professional
financial advisor before making personal financial decisions.
| Although the information displayed is believed to be accurate, no warranties or representations are made of any kind. |
| RE/MAX REALTRON REALTY INC. |
|
|

Deepak Sharma
Broker
Dir:
647-229-0670
Bus:
905-554-0101
| Virtual Tour | Book Showing | Email a Friend |
Jump To:
At a Glance:
| Type: | Freehold - Detached |
| Area: | Simcoe |
| Municipality: | Innisfil |
| Neighbourhood: | Rural Innisfil |
| Style: | Bungalow |
| Approximate Age: | 31-50 |
| Tax: | $1,001.05 |
| Beds: | 2 |
| Baths: | 1 |
| Fireplace: | N |
| Pool: | None |
Locatin Map:
Payment Calculator:

