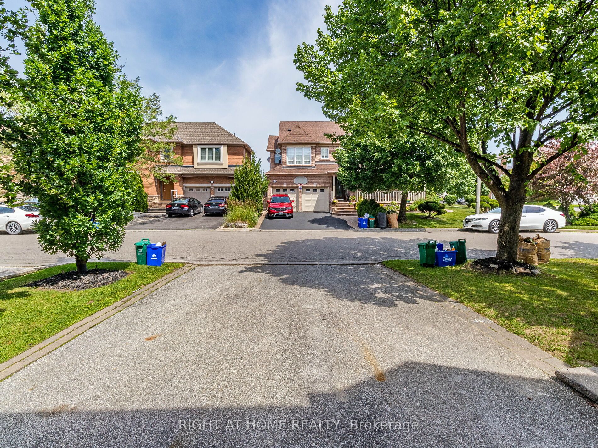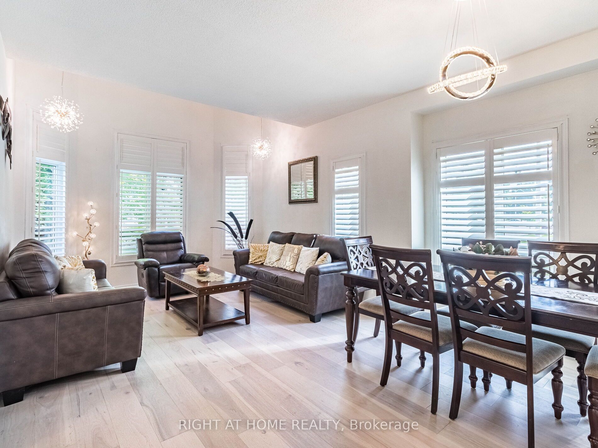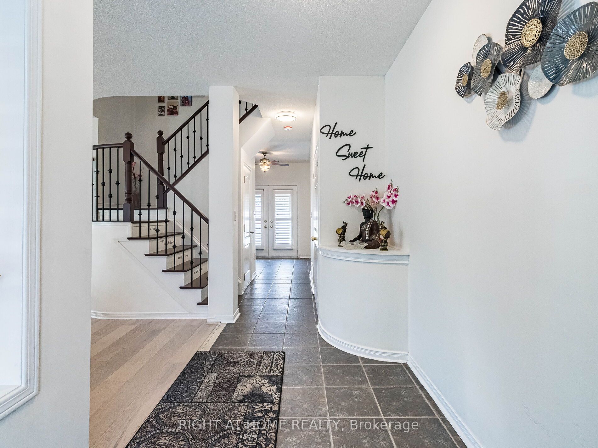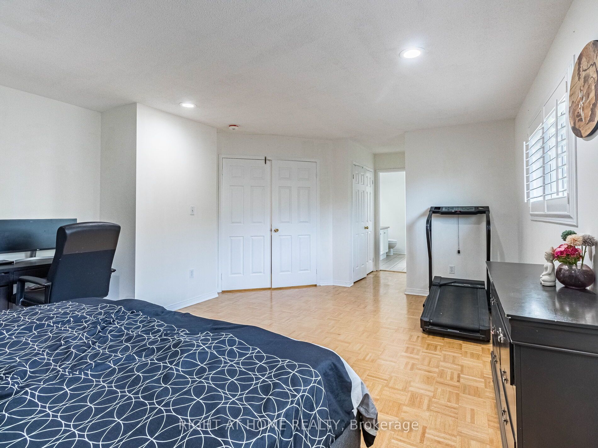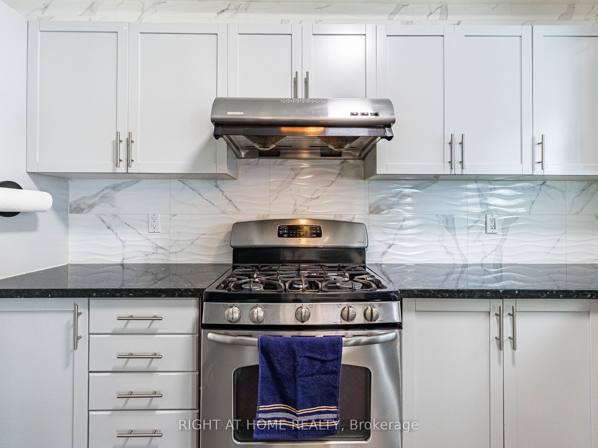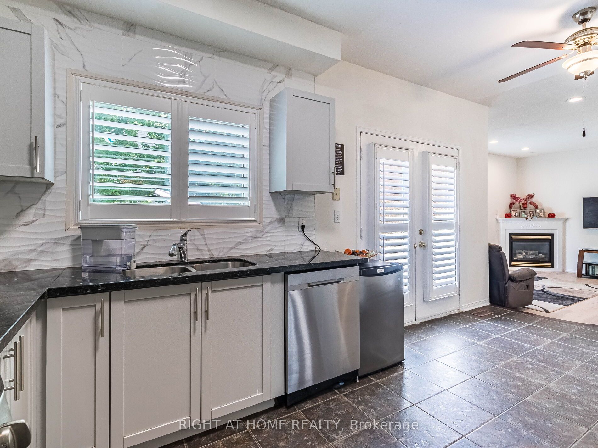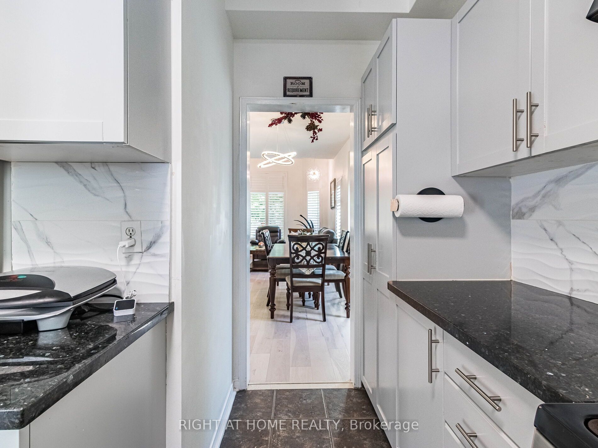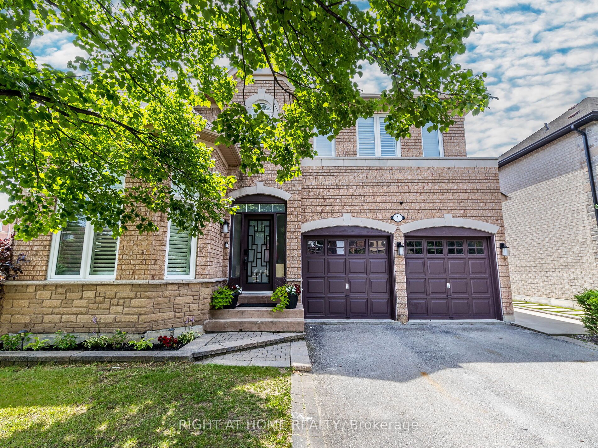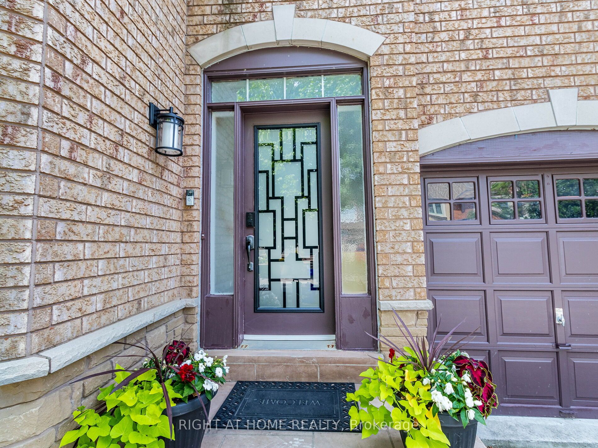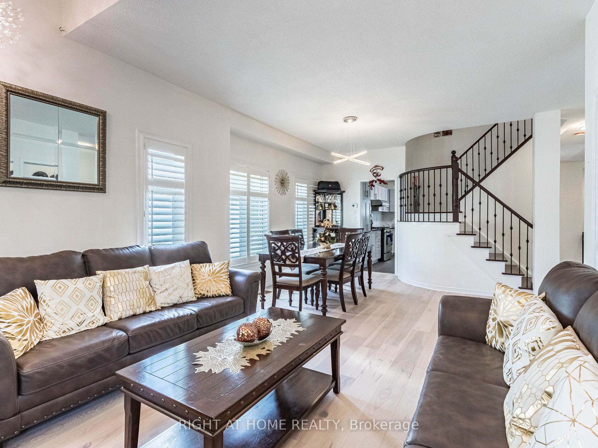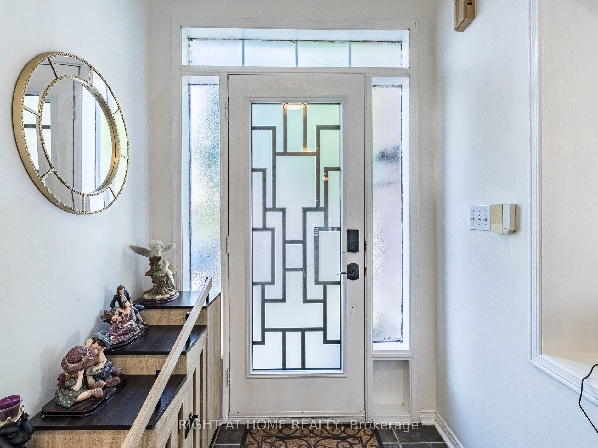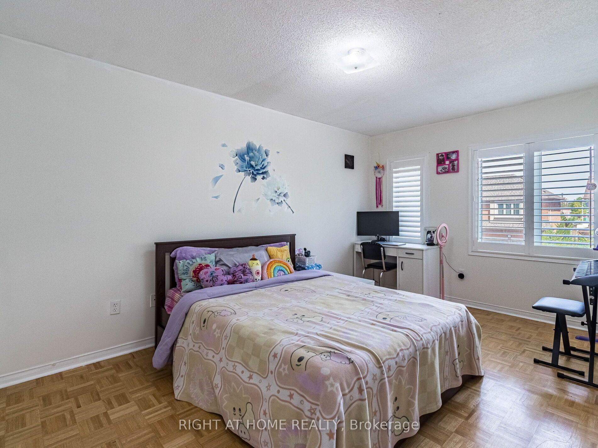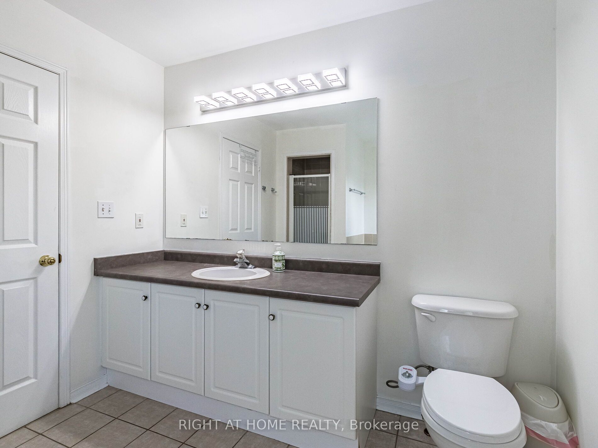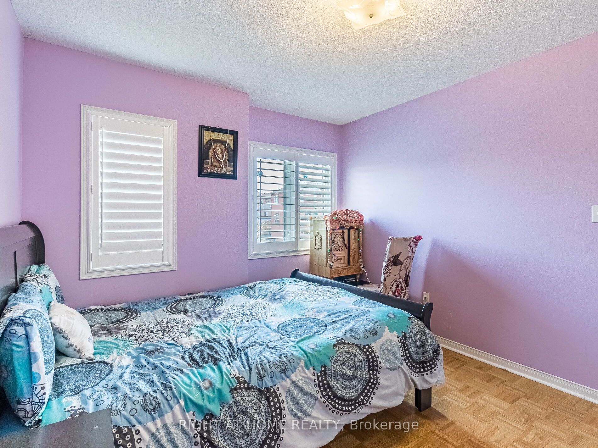$4,000
Available - For Rent
Listing ID: N9383101
1 Ferdinand Ave , Vaughan, L6A 2Z4, Ontario
| ***This corner Detached property in prime location of 'Vellore Village'* This Property updated with new Engineered Wood floor in Living/Dining/Family room*Wrought Iron Staircase*9 feet ceiling on main Floor**Granite Counter top in Kitchen/Master Bed's ensuite*Oversized Premium Corner Lot get Natural Light inside*Freshly painted all over*Main floor Laundry with ent. from Garage*Keyless Entry*California Shutters 2019*Fancy E/Lights & Sprinklers all over*Close to good Schools up to 12 Grade*Steps to *Public Transit*Schools*Vaughan Mills*400/407 Highways*New Vaughan Hospital*Canada's Wonderland*Park*Vaughan Metro Subway & Go Train nearby to connect you with Toronto*No side walk on Driveway*Upper level only*** |
| Extras: ***AAA Tenants only*No Smoking/Pets*Rental Application/Credit Report/Pay Stub/Letter of Employment/Photo ID*Tenant pays70% of U/Bills*2 References*Tenant req. Insurance*** |
| Price | $4,000 |
| Address: | 1 Ferdinand Ave , Vaughan, L6A 2Z4, Ontario |
| Directions/Cross Streets: | Major Mack/Jane Street |
| Rooms: | 7 |
| Bedrooms: | 4 |
| Bedrooms +: | |
| Kitchens: | 1 |
| Family Room: | Y |
| Basement: | None |
| Furnished: | N |
| Property Type: | Detached |
| Style: | 2-Storey |
| Exterior: | Brick Front |
| Garage Type: | Built-In |
| (Parking/)Drive: | Private |
| Drive Parking Spaces: | 2 |
| Pool: | None |
| Private Entrance: | Y |
| Fireplace/Stove: | Y |
| Heat Source: | Gas |
| Heat Type: | Forced Air |
| Central Air Conditioning: | Central Air |
| Sewers: | Sewers |
| Water: | Municipal |
| Although the information displayed is believed to be accurate, no warranties or representations are made of any kind. |
| RIGHT AT HOME REALTY |
|
|

Deepak Sharma
Broker
Dir:
647-229-0670
Bus:
905-554-0101
| Virtual Tour | Book Showing | Email a Friend |
Jump To:
At a Glance:
| Type: | Freehold - Detached |
| Area: | York |
| Municipality: | Vaughan |
| Neighbourhood: | Vellore Village |
| Style: | 2-Storey |
| Beds: | 4 |
| Baths: | 3 |
| Fireplace: | Y |
| Pool: | None |
Locatin Map:

