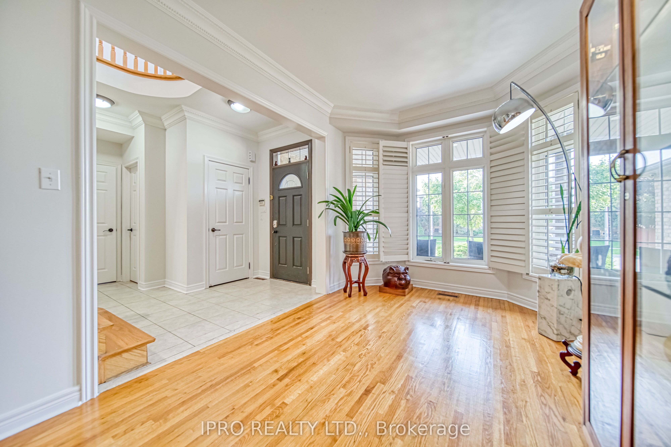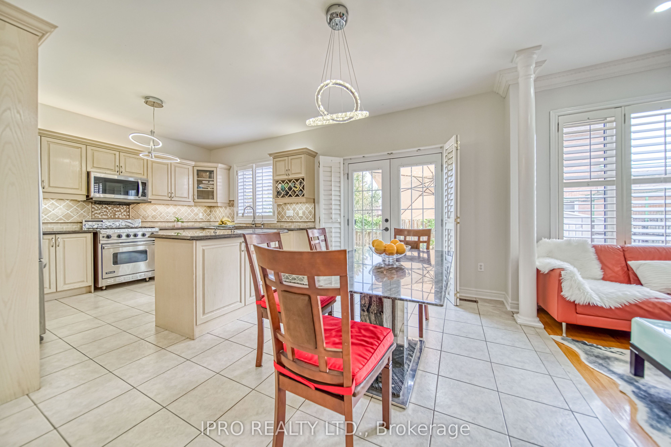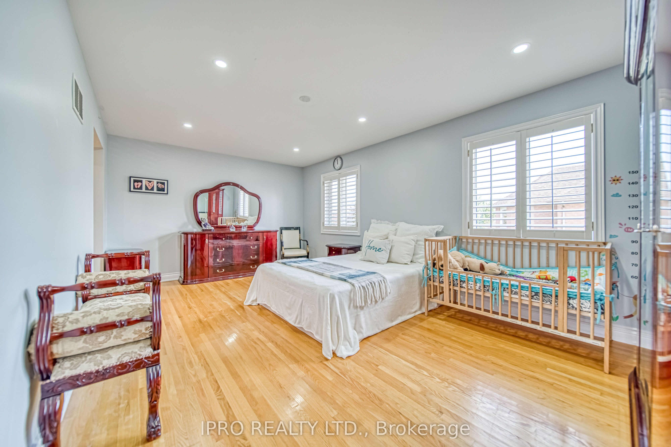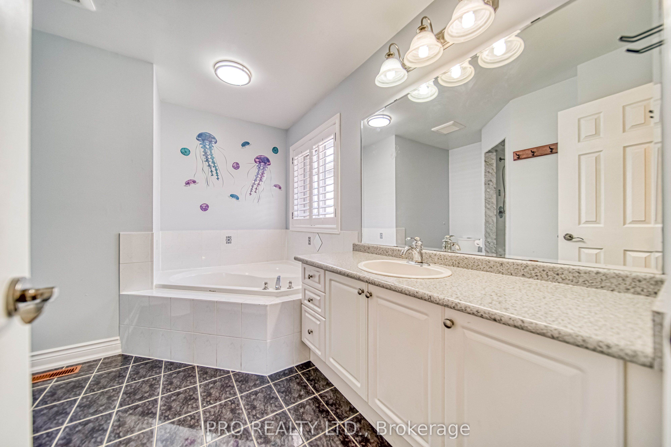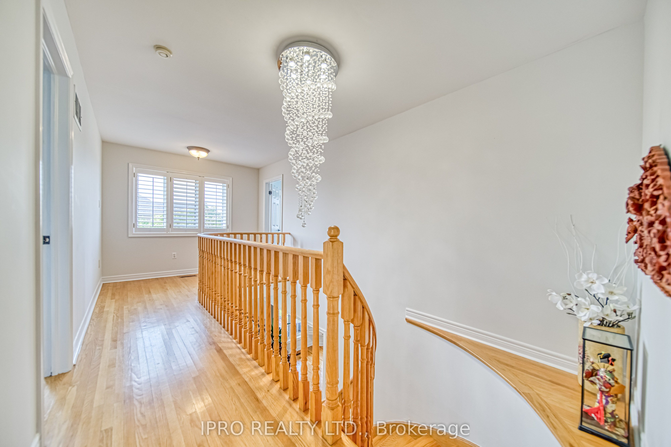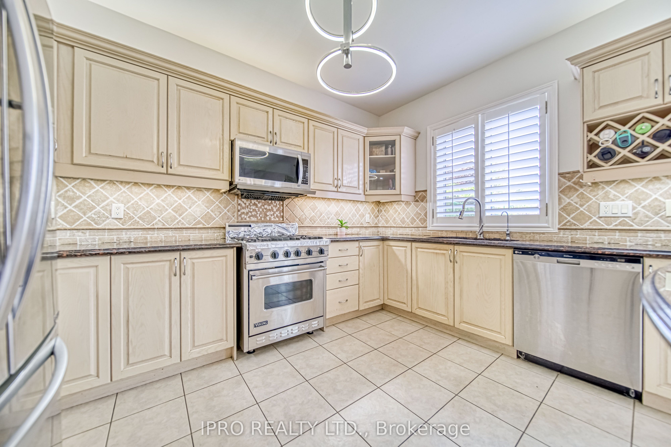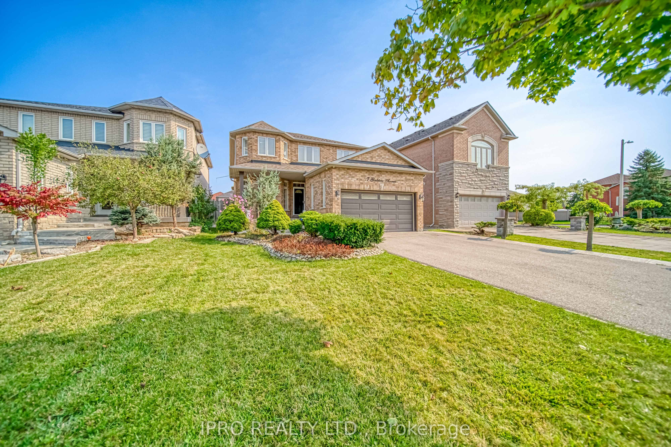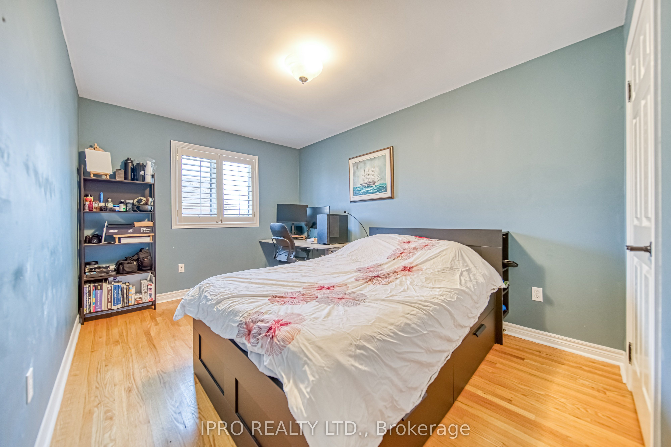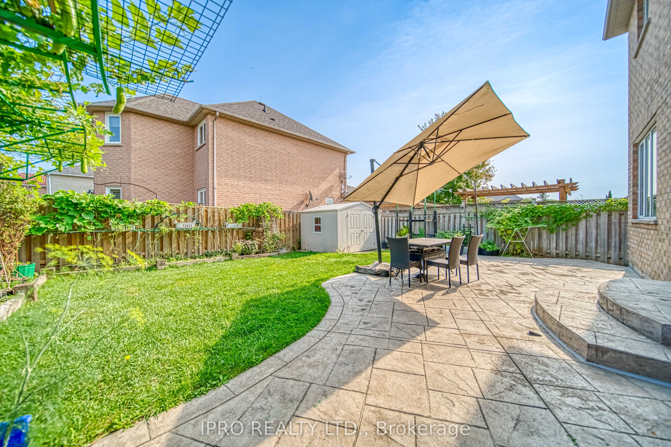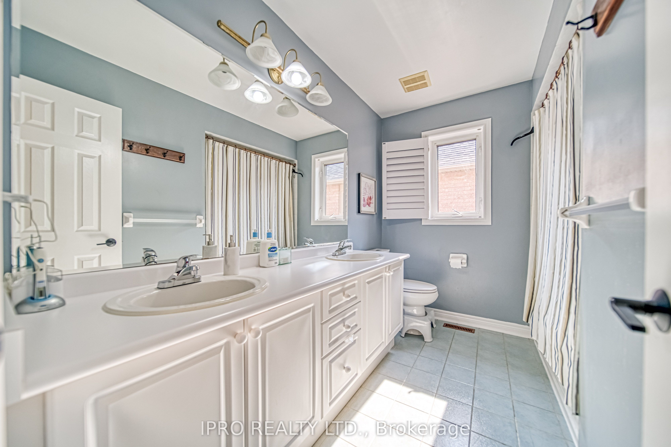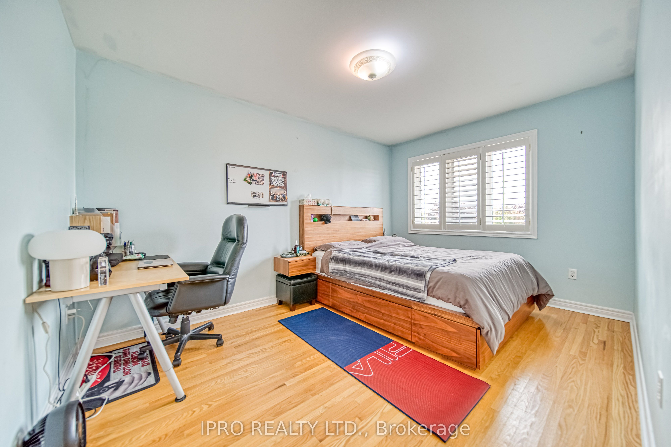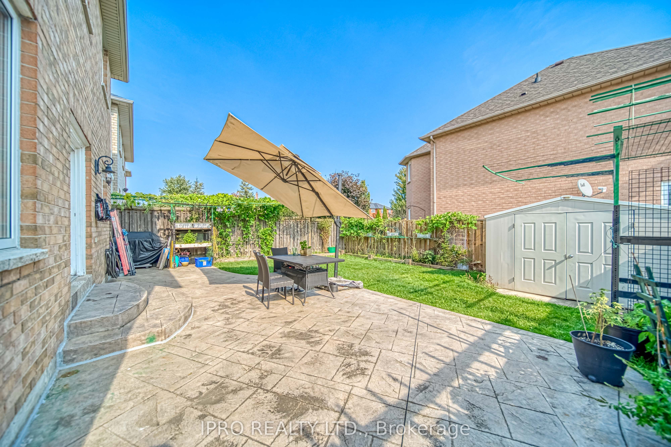$1,549,000
Available - For Sale
Listing ID: N9382341
7 Gladstone Ave , Vaughan, L6A 2C2, Ontario
| Look no further, this family detached home is a show stopper, located in the most prestigious area of Maple, walking distance to the new hospital, Canada Wonderland, restaurants, quick drive to Vaughan Mills/Hwy 400, 9ft ceiling on main floor with crown moulding throughout, open concept kitchen with granite countertops and stainless steel appliances overlooks family room, master bedroom features walk-in closet with a huge 5 piece ensuite bathrooms, windows are covered with California shutters, double car garage with 4 car driveway, tastefully landscaped front and back yard....must see !!! |
| Extras: All electrical appliances, all window coverings, fridge, stove, dishwasher, washer & dryer |
| Price | $1,549,000 |
| Taxes: | $6338.59 |
| Address: | 7 Gladstone Ave , Vaughan, L6A 2C2, Ontario |
| Lot Size: | 39.37 x 114.83 (Feet) |
| Directions/Cross Streets: | Jane/Major Mackenzie |
| Rooms: | 8 |
| Bedrooms: | 4 |
| Bedrooms +: | |
| Kitchens: | 1 |
| Family Room: | Y |
| Basement: | Unfinished |
| Property Type: | Detached |
| Style: | 2-Storey |
| Exterior: | Brick |
| Garage Type: | Attached |
| (Parking/)Drive: | Private |
| Drive Parking Spaces: | 4 |
| Pool: | None |
| Approximatly Square Footage: | 2500-3000 |
| Property Features: | Fenced Yard, Hospital, Park, Place Of Worship, Public Transit, School |
| Fireplace/Stove: | Y |
| Heat Source: | Gas |
| Heat Type: | Forced Air |
| Central Air Conditioning: | Central Air |
| Sewers: | Sewers |
| Water: | Municipal |
$
%
Years
This calculator is for demonstration purposes only. Always consult a professional
financial advisor before making personal financial decisions.
| Although the information displayed is believed to be accurate, no warranties or representations are made of any kind. |
| IPRO REALTY LTD. |
|
|

Deepak Sharma
Broker
Dir:
647-229-0670
Bus:
905-554-0101
| Book Showing | Email a Friend |
Jump To:
At a Glance:
| Type: | Freehold - Detached |
| Area: | York |
| Municipality: | Vaughan |
| Neighbourhood: | Maple |
| Style: | 2-Storey |
| Lot Size: | 39.37 x 114.83(Feet) |
| Tax: | $6,338.59 |
| Beds: | 4 |
| Baths: | 3 |
| Fireplace: | Y |
| Pool: | None |
Locatin Map:
Payment Calculator:

