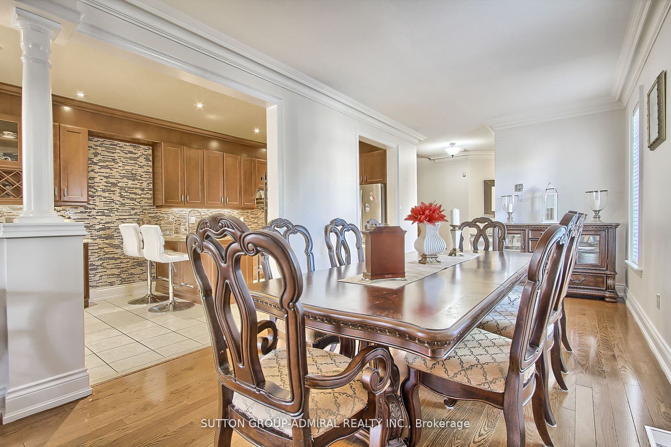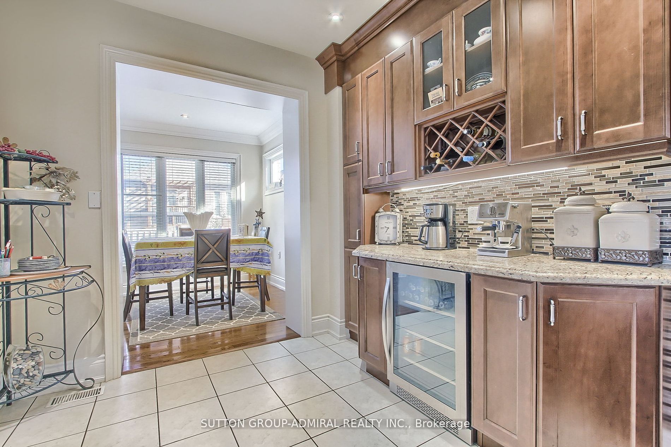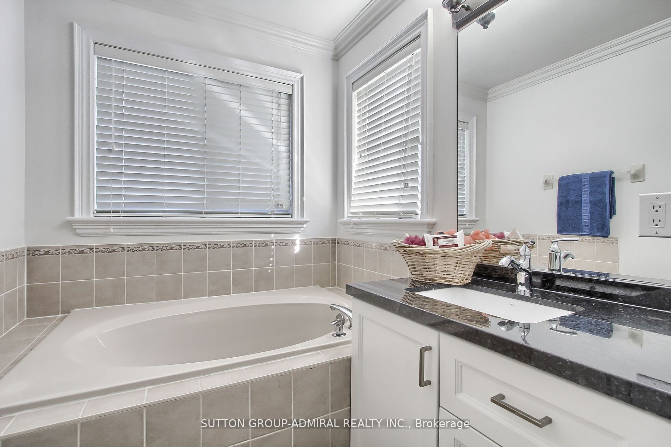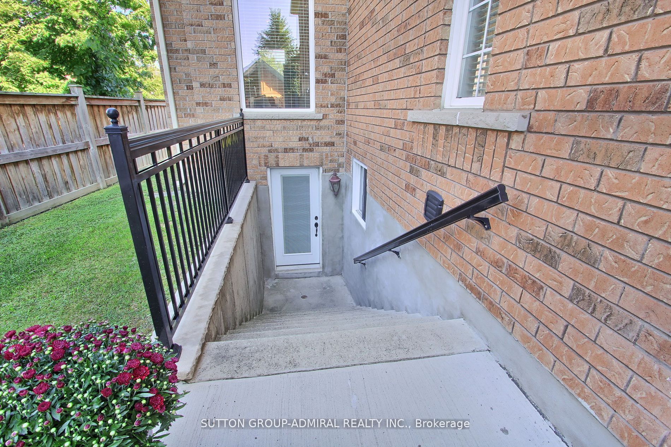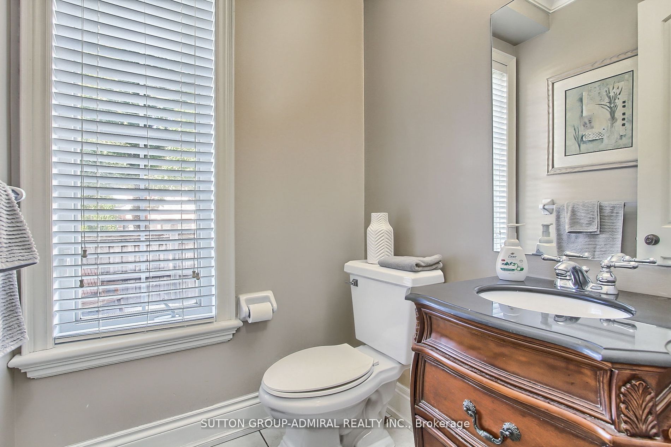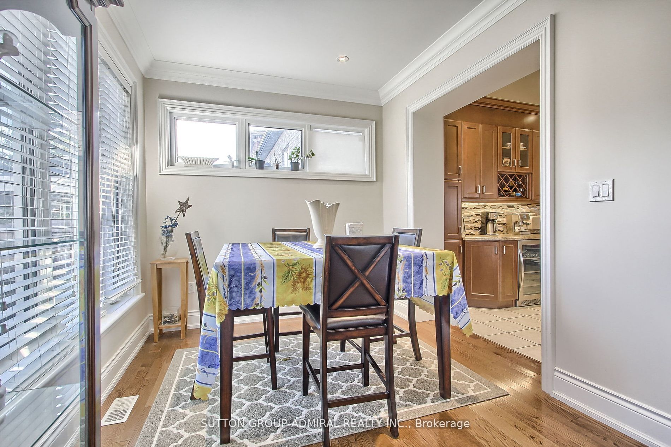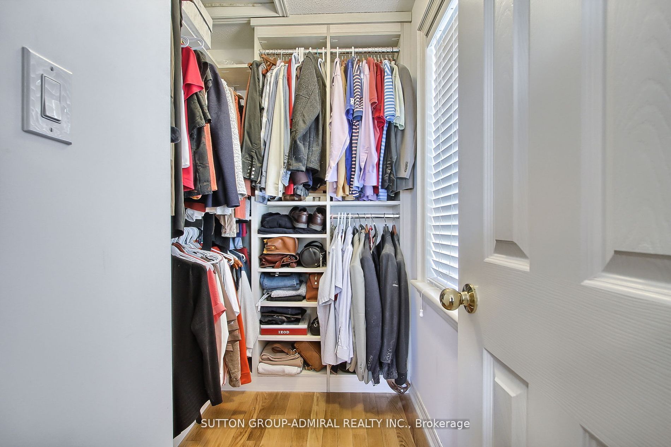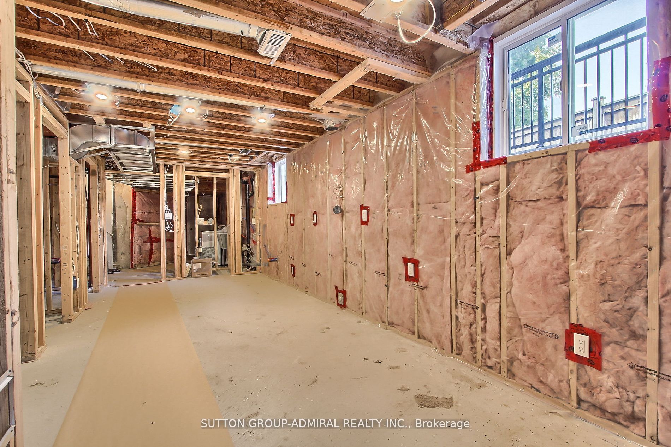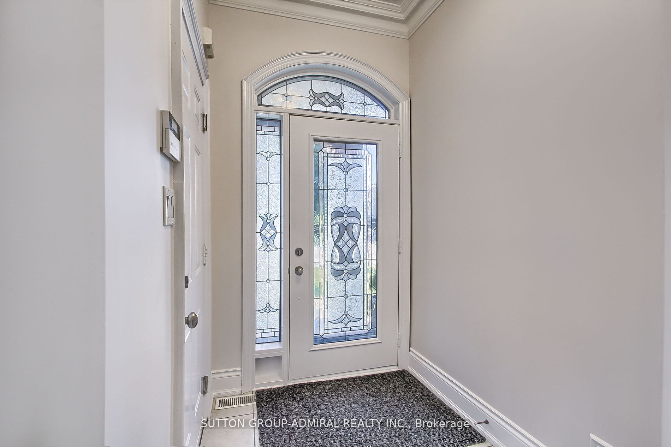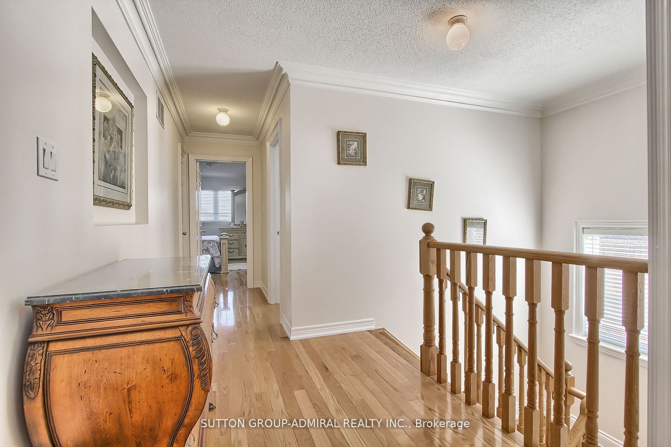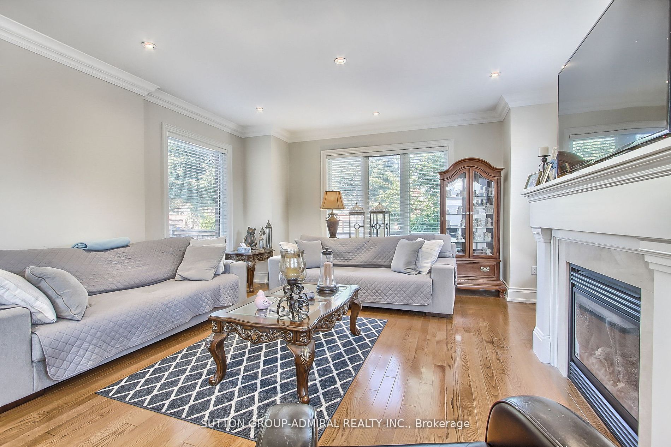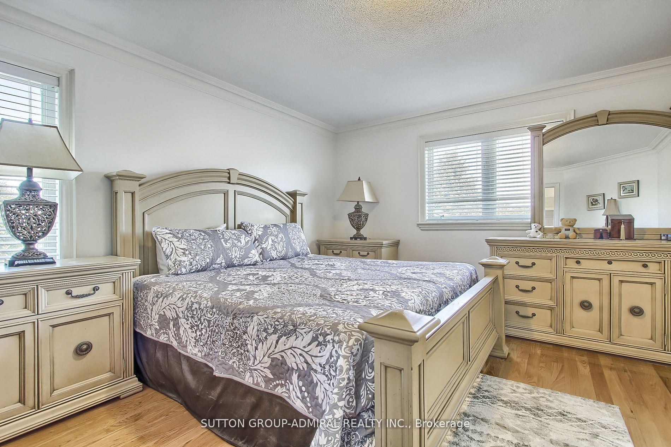$1,498,900
Available - For Sale
Listing ID: N9382215
50 Guery Cres , Vaughan, L4L 9P5, Ontario
| Sought After Southern East Woodbridge. Approx 2300 Sqft above grade. On A Sprawling Corner Lot. Country living in the city. Southwest Facing. Amazing Layout Semi Custom Home with architectural design and roof lines. Lots And Lots Of Windows. Extensive Landscaping, 4 Car Parking (No Sidewalk), 9 ft Ceilings On Main Floor, High Quality Upgrades. Trim, Millwork & Mouldings. Hardwood Floors Thru-out, Gourmet Chef Kitchen With Gas Stove, Bar Fridge. Note Dining, Kitchen & Family Room Sizes. Newer Ensuite Shower Stall, Walk-In Closet, W/Organizers, Family Room With Extended Gas Fireplace Mantel. Interior/Exterior Pot Lights. Separate Entrance To Wide Walk-up Basement. |
| Extras: Central Air Conditioning, Central Vac & Attachments, Interconnected smoke & CO2 alarms Garage Door Openers, Built-In Cabinets In Garage For Lots Of Storage & Epoxy Floors. Large Lookout Windows In Basement + 2 Cold Rooms.(cantinas) |
| Price | $1,498,900 |
| Taxes: | $5546.00 |
| Address: | 50 Guery Cres , Vaughan, L4L 9P5, Ontario |
| Lot Size: | 42.76 x 110.64 (Feet) |
| Directions/Cross Streets: | Pine Valley & Highway 7 |
| Rooms: | 8 |
| Bedrooms: | 4 |
| Bedrooms +: | |
| Kitchens: | 1 |
| Family Room: | Y |
| Basement: | Sep Entrance, Walk-Up |
| Property Type: | Detached |
| Style: | 2-Storey |
| Exterior: | Brick, Stone |
| Garage Type: | Built-In |
| (Parking/)Drive: | Private |
| Drive Parking Spaces: | 4 |
| Pool: | None |
| Other Structures: | Garden Shed |
| Approximatly Square Footage: | 2000-2500 |
| Property Features: | Fenced Yard |
| Fireplace/Stove: | Y |
| Heat Source: | Gas |
| Heat Type: | Forced Air |
| Central Air Conditioning: | Central Air |
| Laundry Level: | Lower |
| Sewers: | Sewers |
| Water: | Municipal |
$
%
Years
This calculator is for demonstration purposes only. Always consult a professional
financial advisor before making personal financial decisions.
| Although the information displayed is believed to be accurate, no warranties or representations are made of any kind. |
| SUTTON GROUP-ADMIRAL REALTY INC. |
|
|

Deepak Sharma
Broker
Dir:
647-229-0670
Bus:
905-554-0101
| Virtual Tour | Book Showing | Email a Friend |
Jump To:
At a Glance:
| Type: | Freehold - Detached |
| Area: | York |
| Municipality: | Vaughan |
| Neighbourhood: | East Woodbridge |
| Style: | 2-Storey |
| Lot Size: | 42.76 x 110.64(Feet) |
| Tax: | $5,546 |
| Beds: | 4 |
| Baths: | 3 |
| Fireplace: | Y |
| Pool: | None |
Locatin Map:
Payment Calculator:

