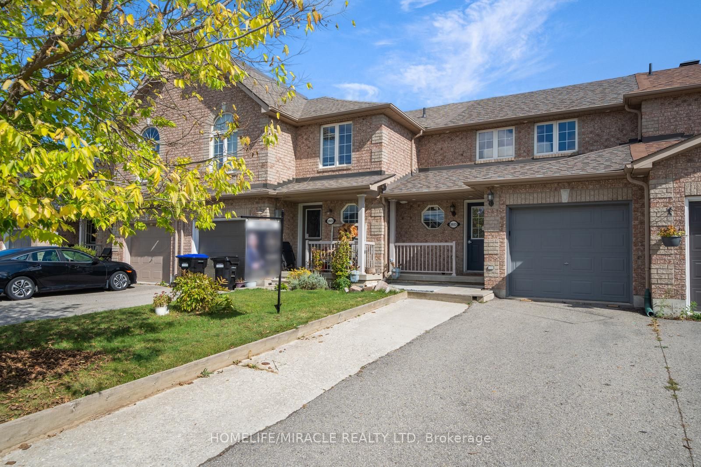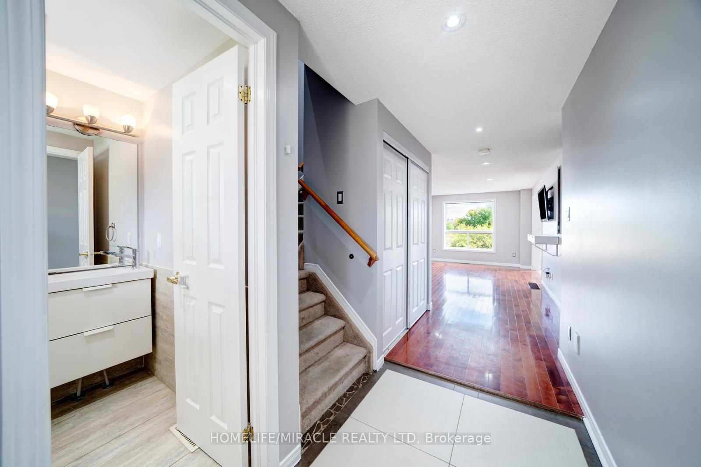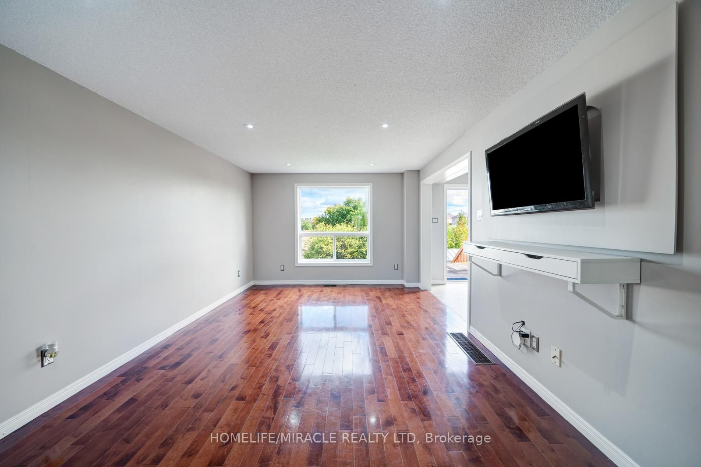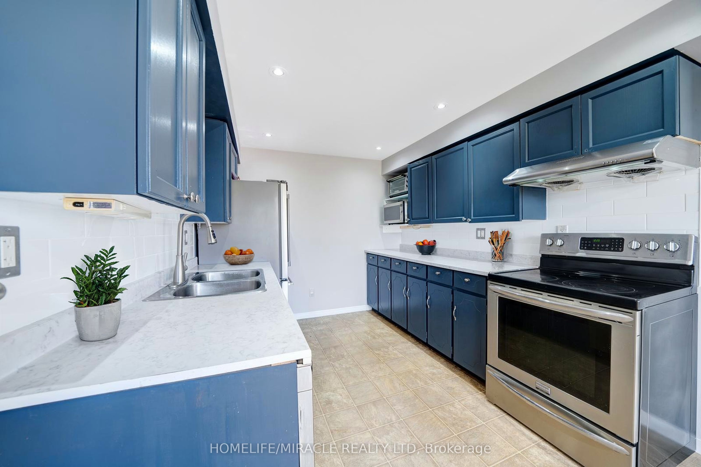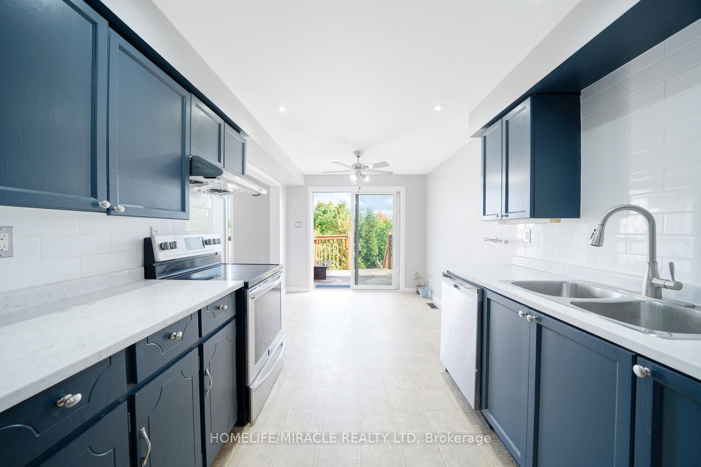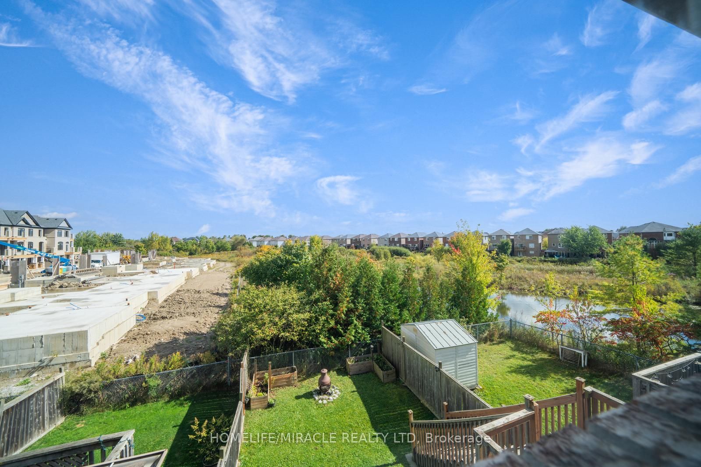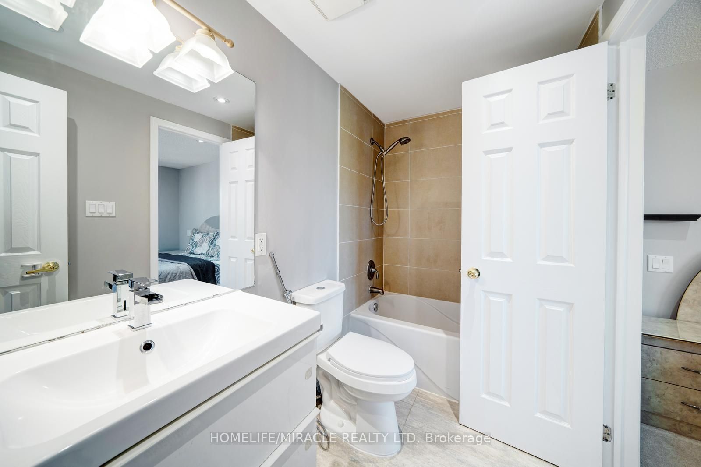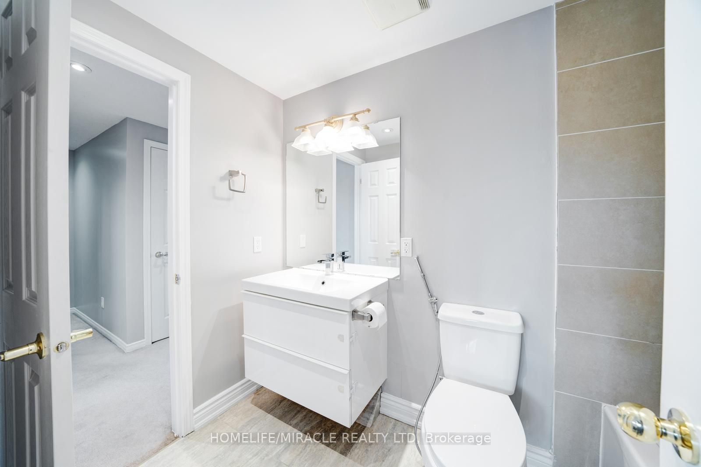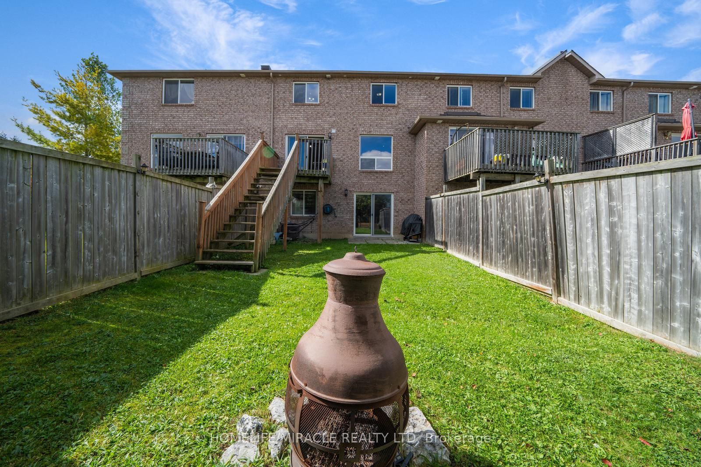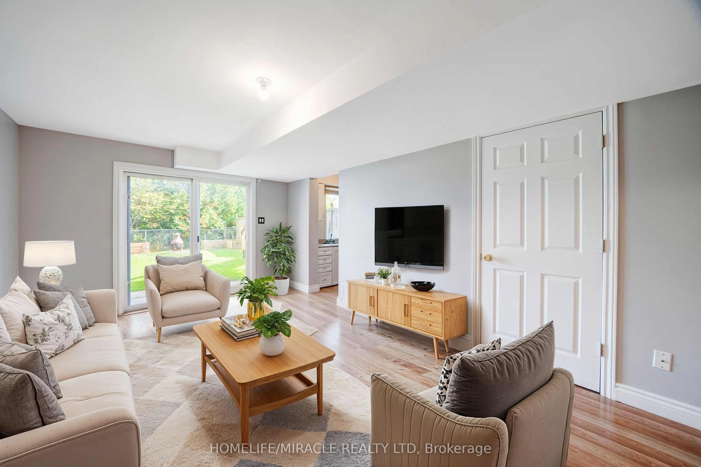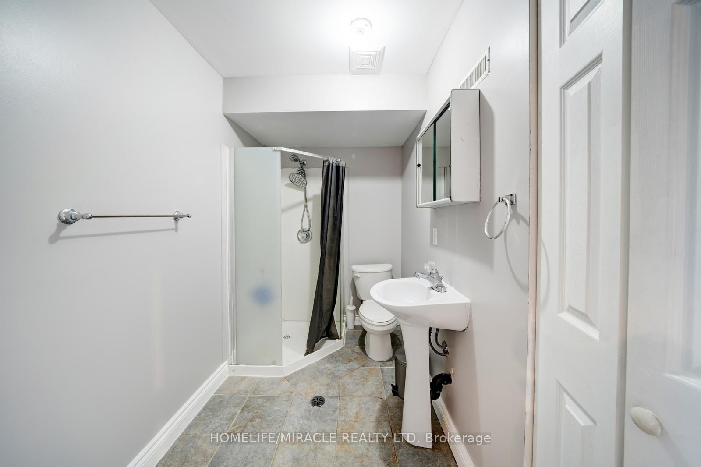$699,000
Available - For Sale
Listing ID: N9382206
2023 Swan St West , Innisfil, L9S 0B5, Ontario
| This beautiful 2-storey townhome offers bright and sunny living space in a highly sought-after family neighbourhood, featuring an open-concept design with a walkout basement that can serve as an in-law or nanny suite for potential rental income. The eat-in kitchen opens to a deck with a scenic pond view, while the spacious living room and Primary bedroom boasts pot lights and hardwood floors. The stunning master bedroom includes custom lighting and an en suite bathroom, and the home is conveniently located near Innisfil Beach, nature trails, parks, a recreation center, shopping, and easy access to Hwy 400. Additionally, ample storage and a garage door opener enhance the home's functionality, with photos showcasing virtual staging for a contemporary touch. |
| Price | $699,000 |
| Taxes: | $3406.20 |
| Address: | 2023 Swan St West , Innisfil, L9S 0B5, Ontario |
| Lot Size: | 21.98 x 101.02 (Feet) |
| Directions/Cross Streets: | Innisfil Beach Rd E to Right |
| Rooms: | 5 |
| Rooms +: | 2 |
| Bedrooms: | 3 |
| Bedrooms +: | 1 |
| Kitchens: | 1 |
| Kitchens +: | 1 |
| Family Room: | N |
| Basement: | Finished, Full |
| Property Type: | Att/Row/Twnhouse |
| Style: | 2-Storey |
| Exterior: | Brick |
| Garage Type: | Attached |
| (Parking/)Drive: | Private |
| Drive Parking Spaces: | 3 |
| Pool: | None |
| Approximatly Square Footage: | 1100-1500 |
| Property Features: | Beach, Library, Park, Rec Centre, School |
| Fireplace/Stove: | N |
| Heat Source: | Gas |
| Heat Type: | Forced Air |
| Central Air Conditioning: | Central Air |
| Laundry Level: | Lower |
| Sewers: | Sewers |
| Water: | Municipal |
$
%
Years
This calculator is for demonstration purposes only. Always consult a professional
financial advisor before making personal financial decisions.
| Although the information displayed is believed to be accurate, no warranties or representations are made of any kind. |
| HOMELIFE/MIRACLE REALTY LTD |
|
|

Deepak Sharma
Broker
Dir:
647-229-0670
Bus:
905-554-0101
| Virtual Tour | Book Showing | Email a Friend |
Jump To:
At a Glance:
| Type: | Freehold - Att/Row/Twnhouse |
| Area: | Simcoe |
| Municipality: | Innisfil |
| Neighbourhood: | Alcona |
| Style: | 2-Storey |
| Lot Size: | 21.98 x 101.02(Feet) |
| Tax: | $3,406.2 |
| Beds: | 3+1 |
| Baths: | 3 |
| Fireplace: | N |
| Pool: | None |
Locatin Map:
Payment Calculator:

