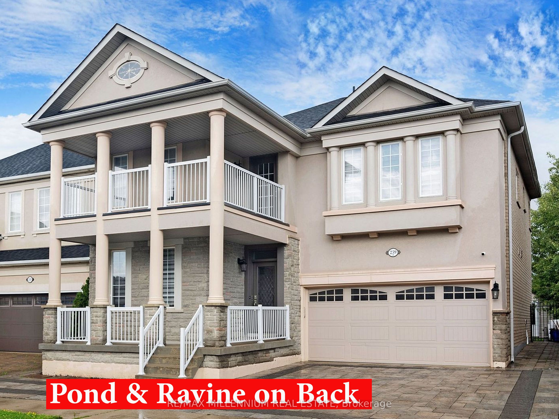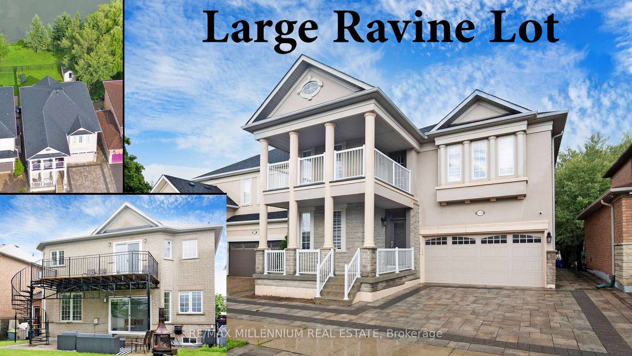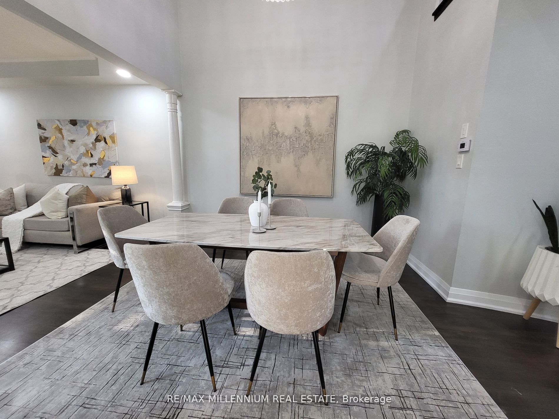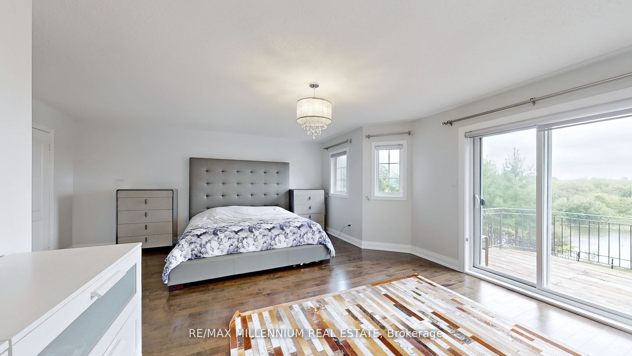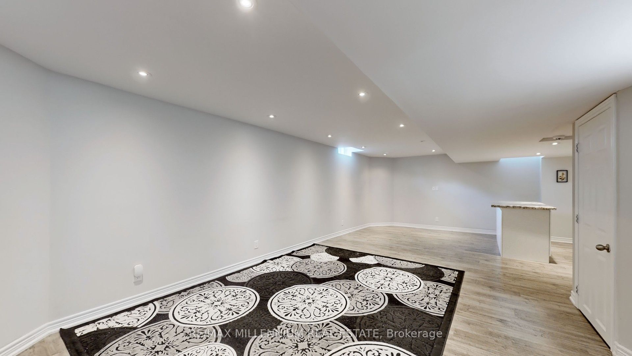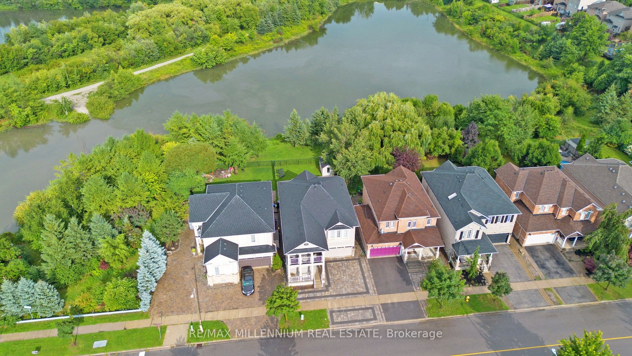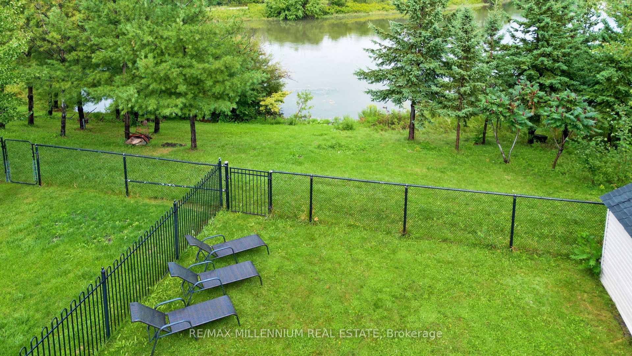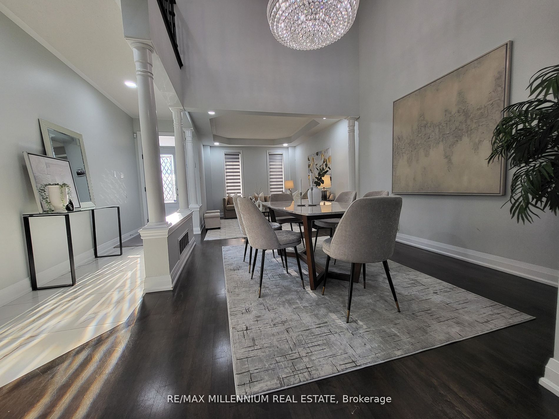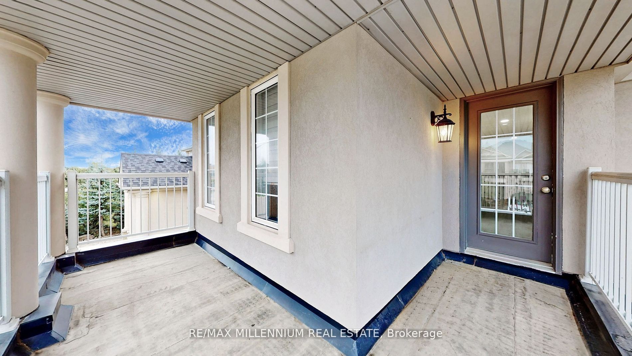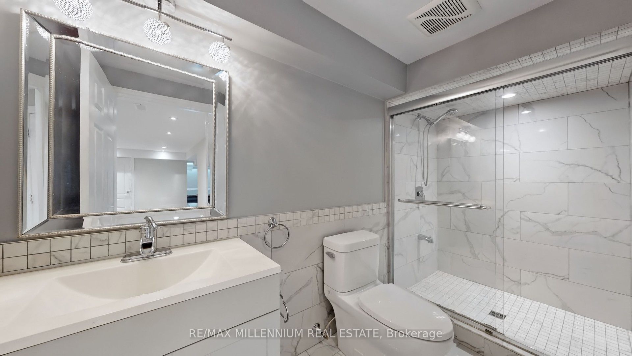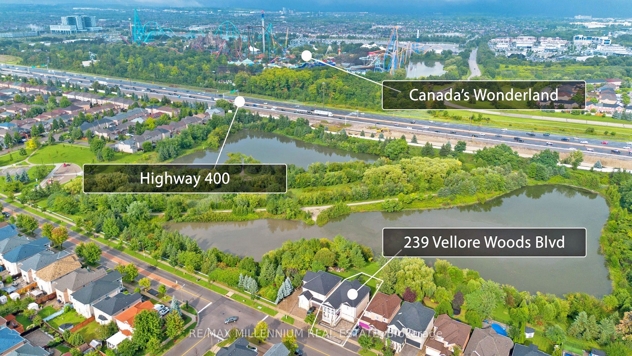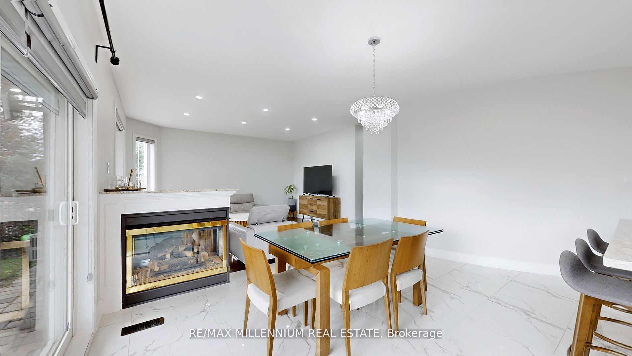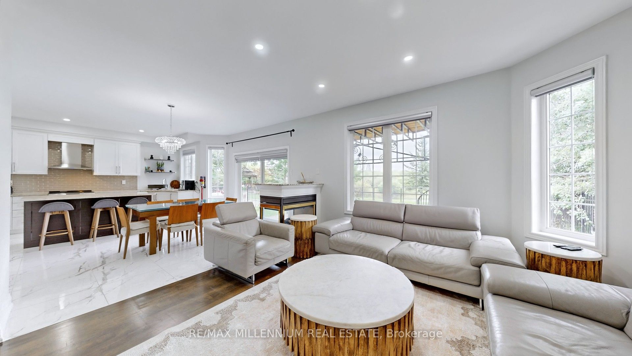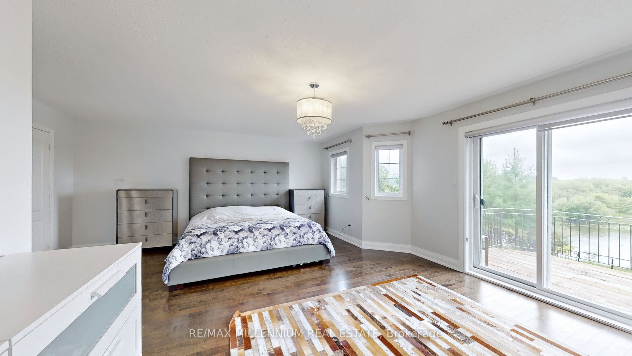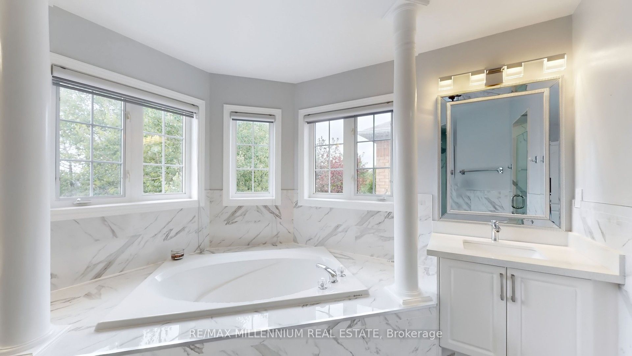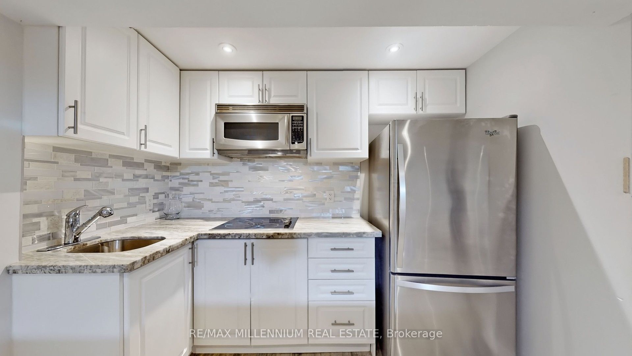$1,799,000
Available - For Sale
Listing ID: N9382115
239 Vellore Woods Blvd , Vaughan, L4H 1Y5, Ontario
| Welcome to this exquisite luxury executive home, situated on a premium lot in one of Vaughan's most prestigious neighborhoods. Offering approximately 4,000 sq. ft. of refined living space, this stunning residence is complemented by a large private yard that backs onto a serene ravine and tranquil pond. Meticulously upgraded throughout, the home features soaring ceilings, a grand formal dining room with an impressive 18-foot ceiling, and both front and rear balconies. The expansive family room provides breathtaking views of the lush backyard. The professionally finished 1,300 sq. ft. basement suite offers the perfect setup for an in-law suite or additional living space. This home is the epitome of luxury and elegance a must-see that defines 10++ living! |
| Extras: (((( Ravine Lot with beautiful view of the pond, Stone paved extended driveway )))) |
| Price | $1,799,000 |
| Taxes: | $6125.00 |
| Address: | 239 Vellore Woods Blvd , Vaughan, L4H 1Y5, Ontario |
| Lot Size: | 41.01 x 114.83 (Feet) |
| Directions/Cross Streets: | Weston/North Of Rutherford |
| Rooms: | 9 |
| Rooms +: | 2 |
| Bedrooms: | 4 |
| Bedrooms +: | 1 |
| Kitchens: | 1 |
| Kitchens +: | 1 |
| Family Room: | Y |
| Basement: | Finished |
| Approximatly Age: | 16-30 |
| Property Type: | Detached |
| Style: | 2-Storey |
| Exterior: | Stone, Stucco/Plaster |
| Garage Type: | Built-In |
| (Parking/)Drive: | Pvt Double |
| Drive Parking Spaces: | 3 |
| Pool: | None |
| Approximatly Age: | 16-30 |
| Approximatly Square Footage: | 3000-3500 |
| Property Features: | Clear View, Fenced Yard, Lake/Pond, Public Transit, Ravine, School Bus Route |
| Fireplace/Stove: | Y |
| Heat Source: | Gas |
| Heat Type: | Forced Air |
| Central Air Conditioning: | Central Air |
| Laundry Level: | Main |
| Elevator Lift: | N |
| Sewers: | Sewers |
| Water: | Municipal |
$
%
Years
This calculator is for demonstration purposes only. Always consult a professional
financial advisor before making personal financial decisions.
| Although the information displayed is believed to be accurate, no warranties or representations are made of any kind. |
| RE/MAX MILLENNIUM REAL ESTATE |
|
|

Deepak Sharma
Broker
Dir:
647-229-0670
Bus:
905-554-0101
| Book Showing | Email a Friend |
Jump To:
At a Glance:
| Type: | Freehold - Detached |
| Area: | York |
| Municipality: | Vaughan |
| Neighbourhood: | Vellore Village |
| Style: | 2-Storey |
| Lot Size: | 41.01 x 114.83(Feet) |
| Approximate Age: | 16-30 |
| Tax: | $6,125 |
| Beds: | 4+1 |
| Baths: | 4 |
| Fireplace: | Y |
| Pool: | None |
Locatin Map:
Payment Calculator:

