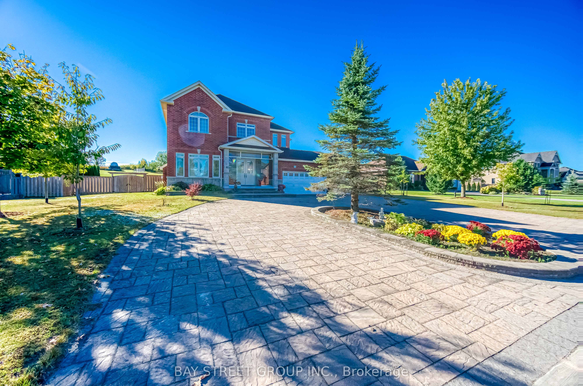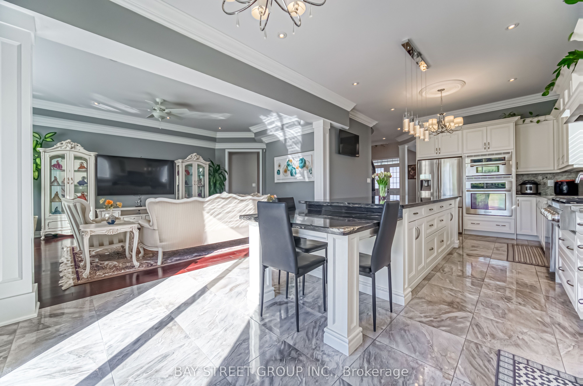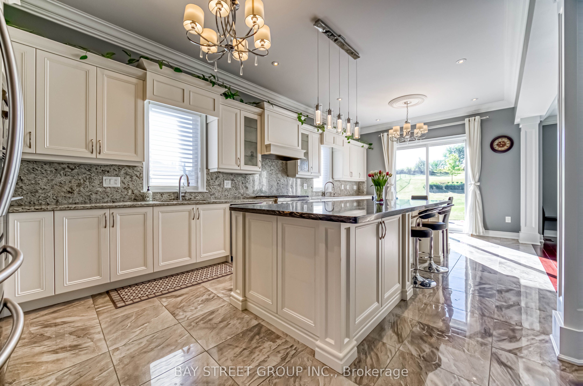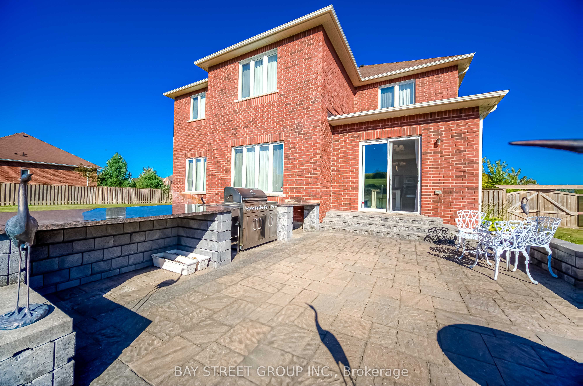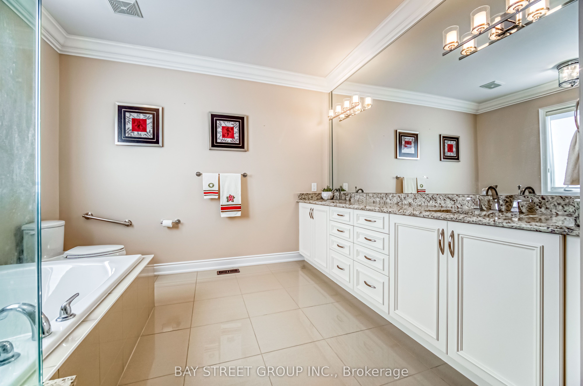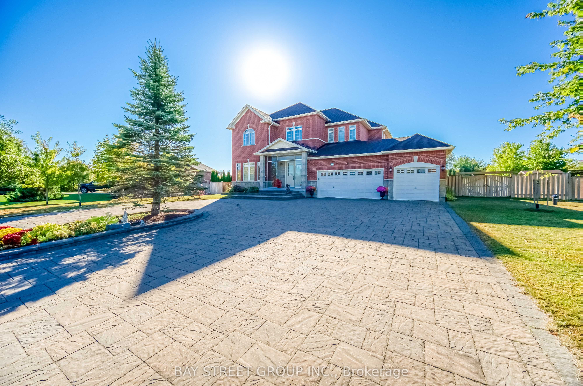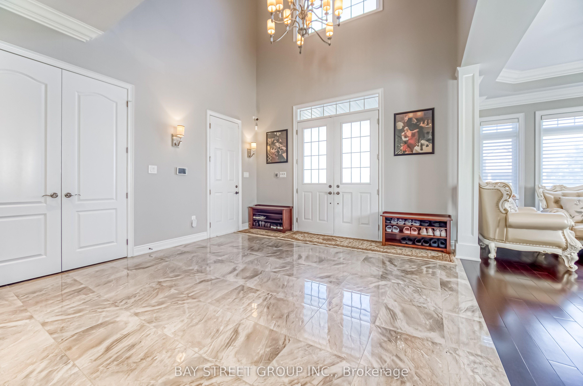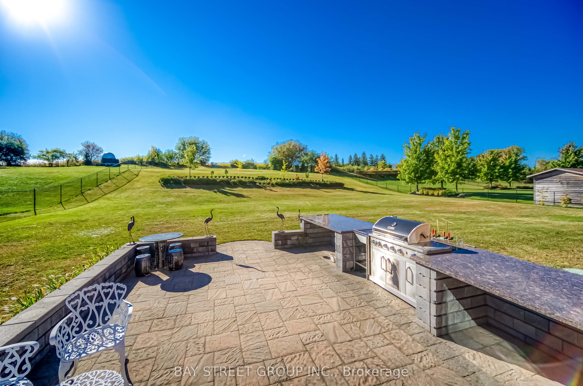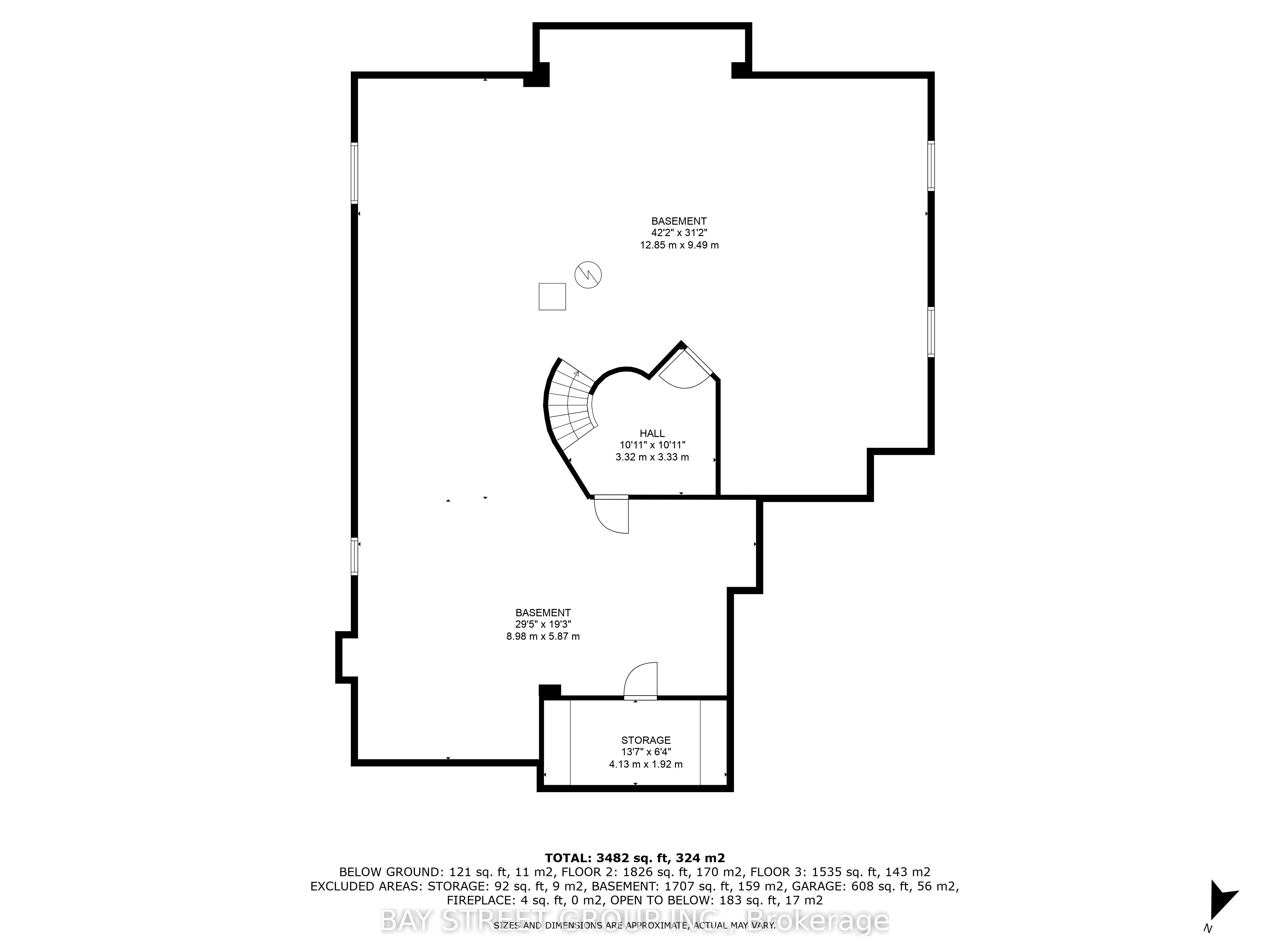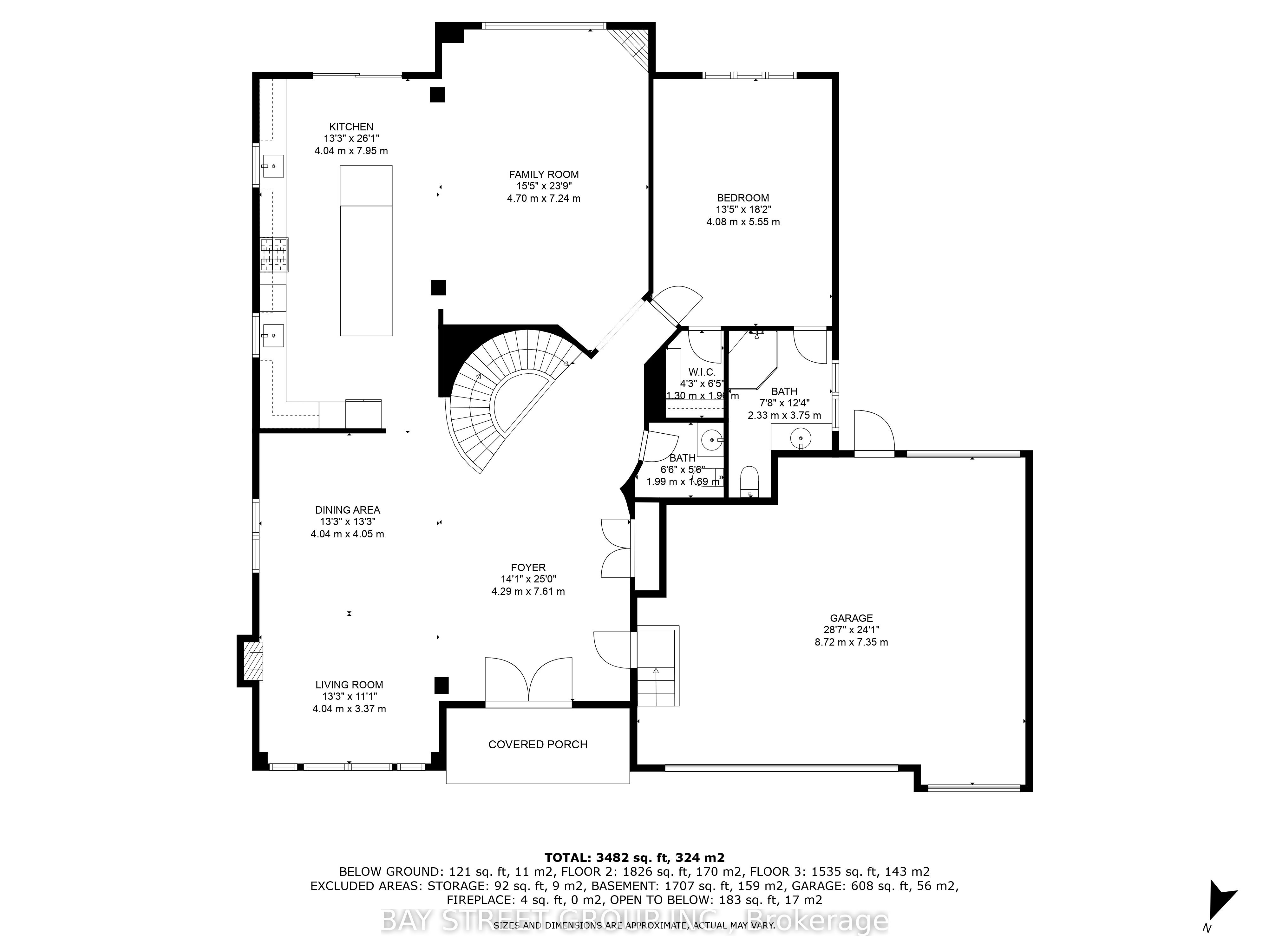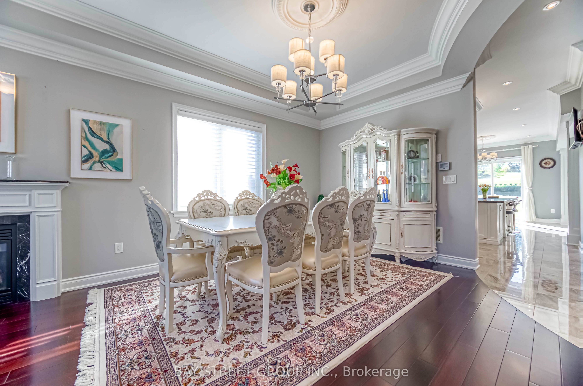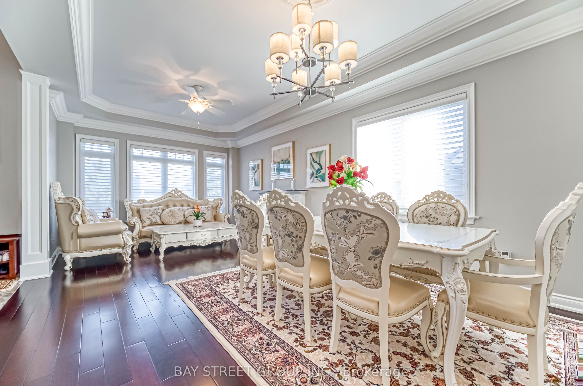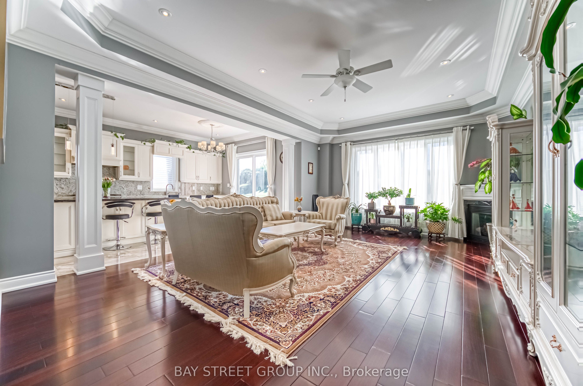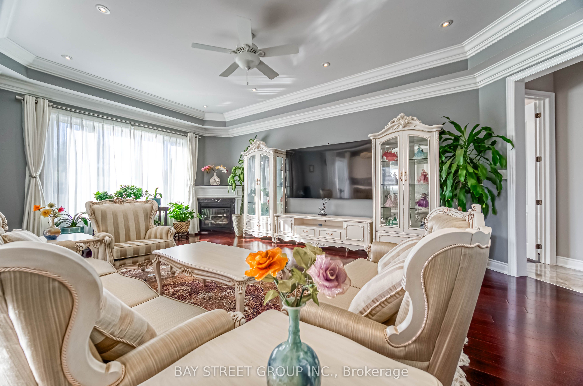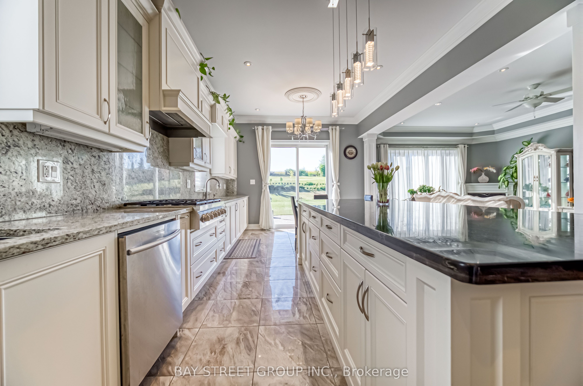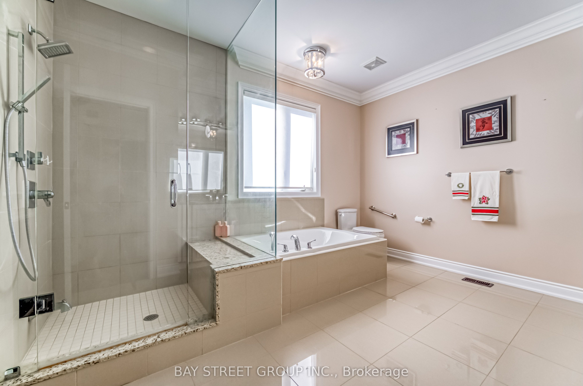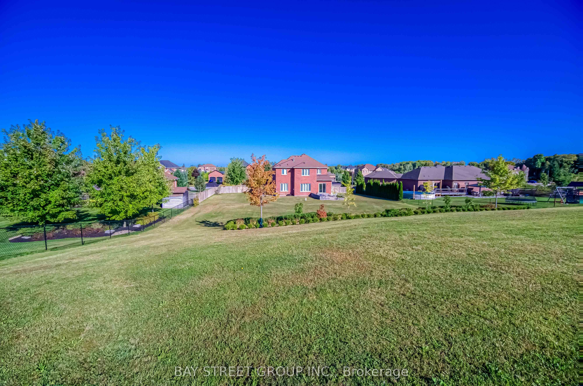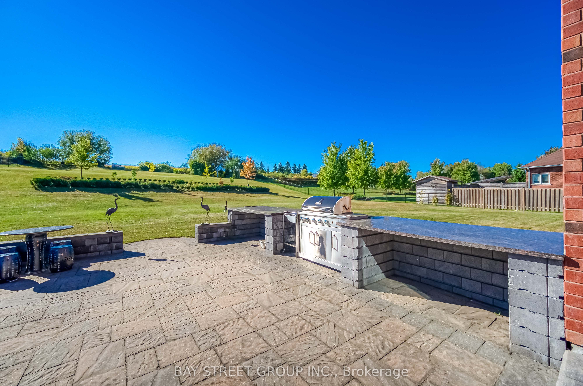$2,288,000
Available - For Sale
Listing ID: N9381764
53 Stonesthrow Cres , Uxbridge, L0C 1A0, Ontario
| Welcome To This 2014 Built Magnificent Stunning Custom Built Estate Home Redesigned From Builder Layout Home Of Back To Beautiful Hill! On An Expansive .886 Acre Lot Of Pure Beauty Around 3500 Sqft With 10' Ceiling On Main Fl, 9' On The 2nd Floor & Basement.Custom Gourmet Kitchen With B/I High End Appliances, Granite Countertop, Circular Stairs, 3 Fireplaces, Windows On All Side Of The House (Rarely Found),Stone Interlocking Driveway & Patio, Gleaming Hardwood And Potlights Thru'out. Beautiful Landscaping Perennial Garden. 3 Car Garage, Located Just Minutes From Stouffville, Markham, 404, 407 & Go.Image Of Country-Living, 5 Minutes Drive To Lincolnville Go Station, 25 Minutes To Markham City. Close To 3500 Sf W Complete Well Upgrade, 2 Master Bed Rooms( One on Main Floor), 3 Fireplaces( One On Master Room Connected W Washroom), Open Concept Design, Huge Kitchen With Top Grade Granite*** |
| Extras: Don't Miss The Opportunity To Create Lasting Memories In This Captivating Residence! 5 Mins To Lincolnville Go; Mins To Stouffville, Uxbridge, 404. Close To Shopping/Dining/Schools/Golf/Ski Hills/Hikingtrails. |
| Price | $2,288,000 |
| Taxes: | $12206.00 |
| Assessment: | $1037000 |
| Assessment Year: | 2024 |
| Address: | 53 Stonesthrow Cres , Uxbridge, L0C 1A0, Ontario |
| Lot Size: | 127.95 x 300.85 (Feet) |
| Acreage: | .50-1.99 |
| Directions/Cross Streets: | Goodwood Road & Stonesthrow |
| Rooms: | 10 |
| Bedrooms: | 4 |
| Bedrooms +: | |
| Kitchens: | 1 |
| Family Room: | Y |
| Basement: | Unfinished |
| Approximatly Age: | 6-15 |
| Property Type: | Detached |
| Style: | 2-Storey |
| Exterior: | Brick |
| Garage Type: | Attached |
| (Parking/)Drive: | Circular |
| Drive Parking Spaces: | 10 |
| Pool: | None |
| Approximatly Age: | 6-15 |
| Approximatly Square Footage: | 3500-5000 |
| Property Features: | Golf, Grnbelt/Conserv, Park, Ravine, School, Wooded/Treed |
| Fireplace/Stove: | Y |
| Heat Source: | Gas |
| Heat Type: | Forced Air |
| Central Air Conditioning: | Central Air |
| Laundry Level: | Upper |
| Elevator Lift: | N |
| Sewers: | Septic |
| Water: | Well |
| Utilities-Cable: | Y |
| Utilities-Hydro: | Y |
| Utilities-Gas: | Y |
| Utilities-Telephone: | Y |
$
%
Years
This calculator is for demonstration purposes only. Always consult a professional
financial advisor before making personal financial decisions.
| Although the information displayed is believed to be accurate, no warranties or representations are made of any kind. |
| BAY STREET GROUP INC. |
|
|

Deepak Sharma
Broker
Dir:
647-229-0670
Bus:
905-554-0101
| Virtual Tour | Book Showing | Email a Friend |
Jump To:
At a Glance:
| Type: | Freehold - Detached |
| Area: | Durham |
| Municipality: | Uxbridge |
| Neighbourhood: | Rural Uxbridge |
| Style: | 2-Storey |
| Lot Size: | 127.95 x 300.85(Feet) |
| Approximate Age: | 6-15 |
| Tax: | $12,206 |
| Beds: | 4 |
| Baths: | 4 |
| Fireplace: | Y |
| Pool: | None |
Locatin Map:
Payment Calculator:

