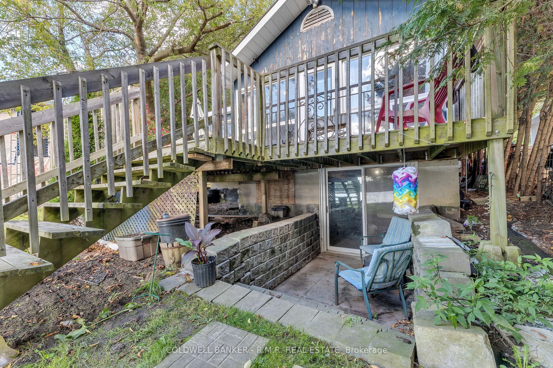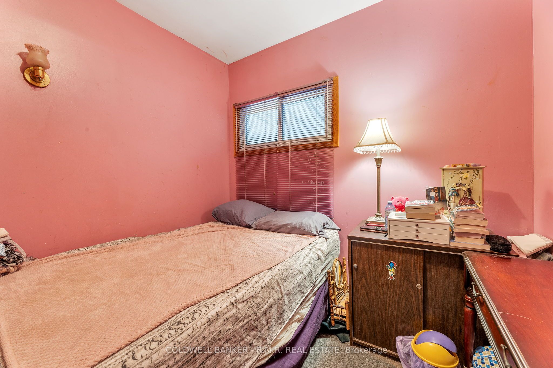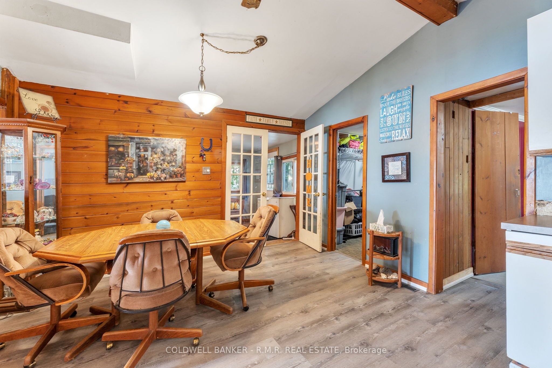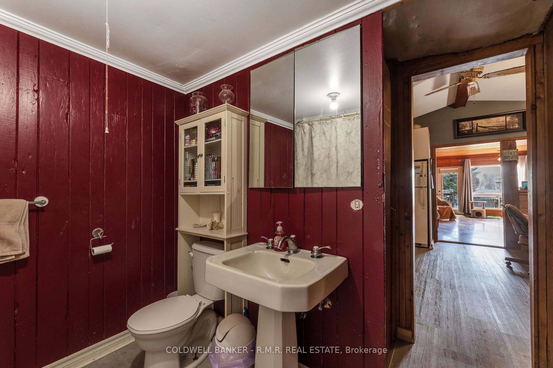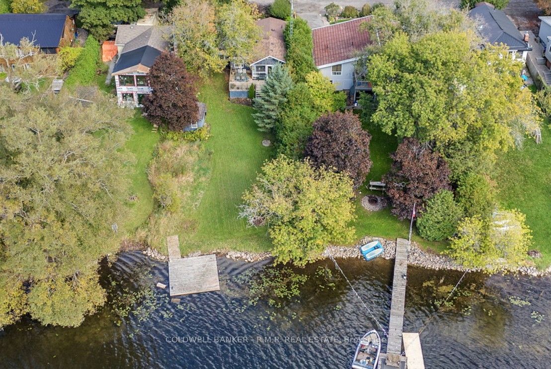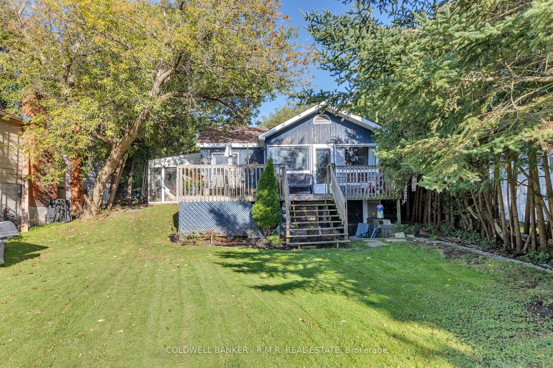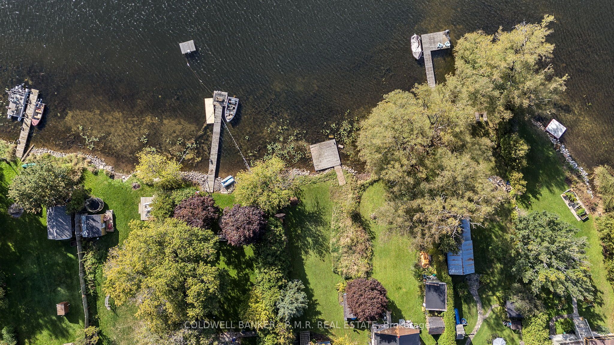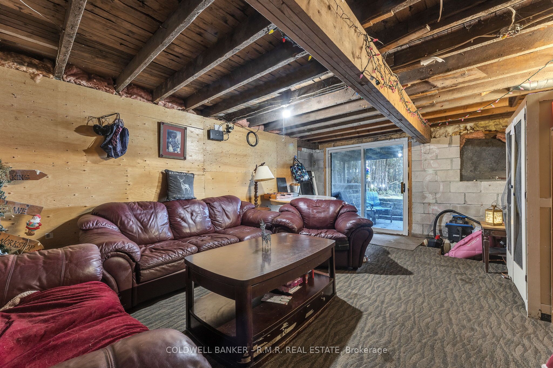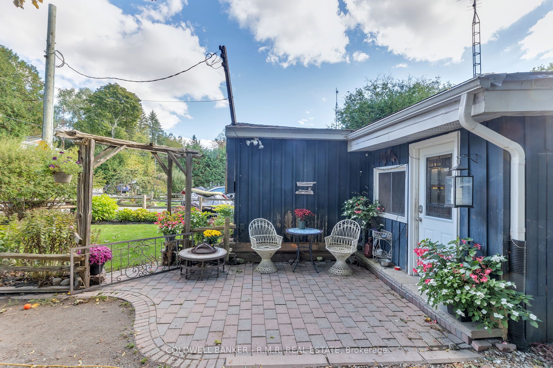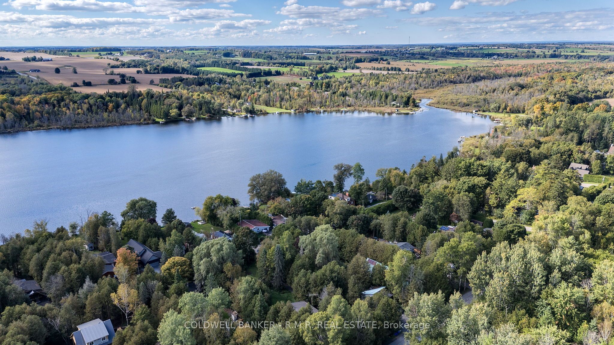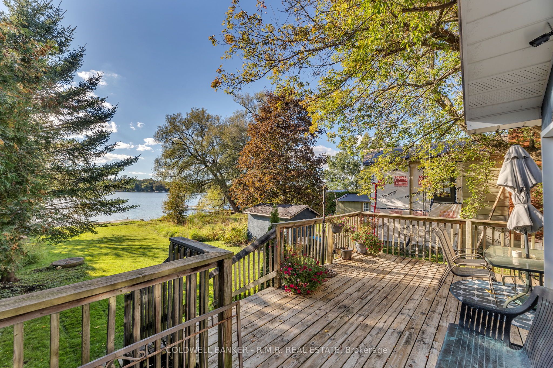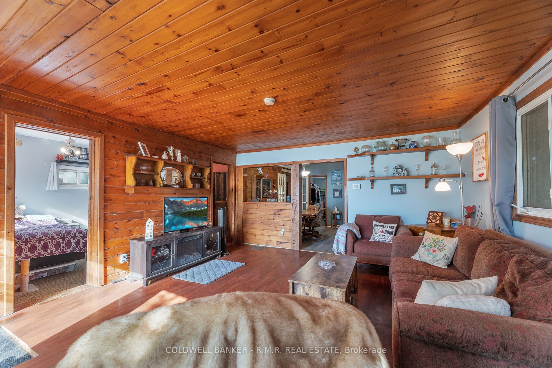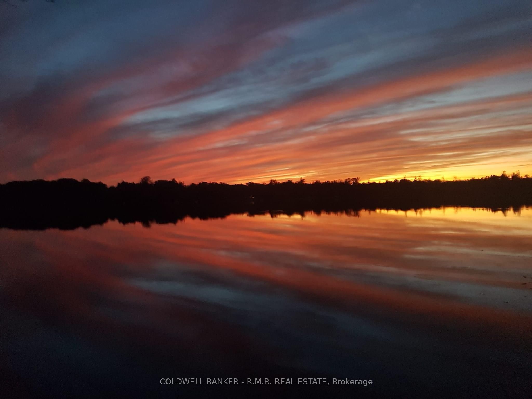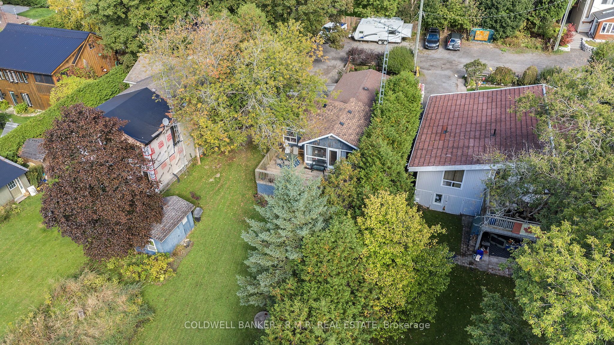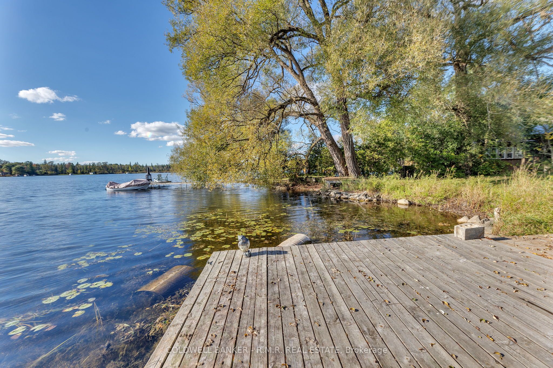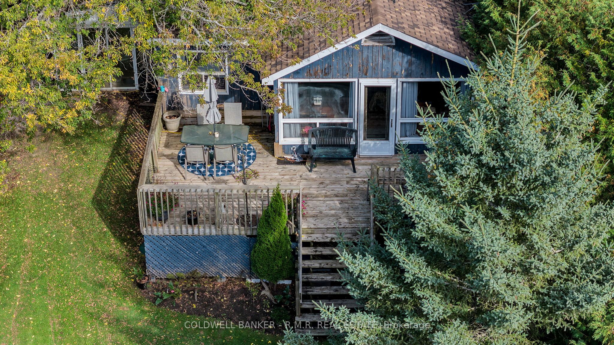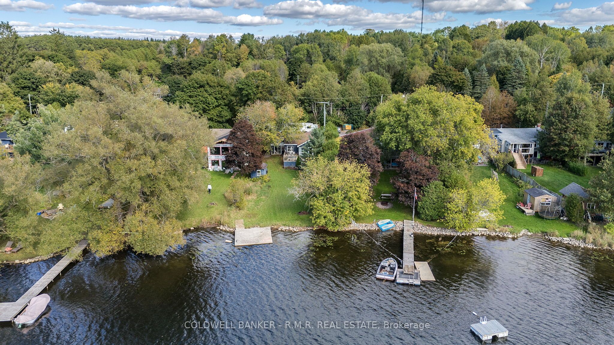$725,000
Available - For Sale
Listing ID: N9381733
138 Pilkey Rd , Uxbridge, L0C 1H0, Ontario
| Lakeside Paradise Awaits at 138 Pilkey Rd, Uxbridge! Step into your own waterfront sanctuary on Wagners Lake, where every day can end with stunning, uninterrupted sunsets over 40 feet of serene private shoreline. Whether it's your year-round home or weekend getaway, this property offers the perfect balance of peaceful lakeside living and easy access to modern conveniences Uxbirdge. Enjoy the tranquillity of nature while staying just 30 minutes from major highways (407, 412, and 404), making commuting or working from home a breeze. The 3-bedroom home features a full walk-up basement, offering endless possibilities to create your dream space - a cozy family room, a lakeside entertainment area, or even a guest suite, it's yours to shape! The full-width deck facing the lake allows forenjoying BBQs, cozying up with a warm cup of coffee in the mornings and enjoying dinners with views.Located in a family-friendly community, you're only minutes away from the charm of Uxbridge. Explore local shops, restaurants, schools, hiking trails, golf courses, ski resorts, and a nearby provincial park. Plus, with hospitals and other essential services nearby, you'll have everything you need within easy reach. Why settle for ordinary when you can have a year-round retreat where every day feels like a vacation! Make 138 Pilkey Rd your personal haven of relaxation, recreation, and natural beauty. |
| Price | $725,000 |
| Taxes: | $4119.67 |
| Address: | 138 Pilkey Rd , Uxbridge, L0C 1H0, Ontario |
| Lot Size: | 50.48 x 506.00 (Feet) |
| Directions/Cross Streets: | Brock Conc 2 & Lake Ridge Rd |
| Rooms: | 6 |
| Bedrooms: | 3 |
| Bedrooms +: | |
| Kitchens: | 1 |
| Family Room: | N |
| Basement: | Full, Walk-Up |
| Approximatly Age: | 51-99 |
| Property Type: | Detached |
| Style: | Bungalow |
| Exterior: | Board/Batten |
| Garage Type: | Carport |
| (Parking/)Drive: | Private |
| Drive Parking Spaces: | 2 |
| Pool: | None |
| Other Structures: | Garden Shed |
| Approximatly Age: | 51-99 |
| Property Features: | Waterfront |
| Fireplace/Stove: | N |
| Heat Source: | Propane |
| Heat Type: | Forced Air |
| Central Air Conditioning: | None |
| Laundry Level: | Lower |
| Sewers: | Tank |
| Water: | Well |
| Water Supply Types: | Dug Well |
| Utilities-Hydro: | Y |
| Utilities-Gas: | N |
$
%
Years
This calculator is for demonstration purposes only. Always consult a professional
financial advisor before making personal financial decisions.
| Although the information displayed is believed to be accurate, no warranties or representations are made of any kind. |
| COLDWELL BANKER - R.M.R. REAL ESTATE |
|
|

Deepak Sharma
Broker
Dir:
647-229-0670
Bus:
905-554-0101
| Virtual Tour | Book Showing | Email a Friend |
Jump To:
At a Glance:
| Type: | Freehold - Detached |
| Area: | Durham |
| Municipality: | Uxbridge |
| Neighbourhood: | Rural Uxbridge |
| Style: | Bungalow |
| Lot Size: | 50.48 x 506.00(Feet) |
| Approximate Age: | 51-99 |
| Tax: | $4,119.67 |
| Beds: | 3 |
| Baths: | 1 |
| Fireplace: | N |
| Pool: | None |
Locatin Map:
Payment Calculator:

